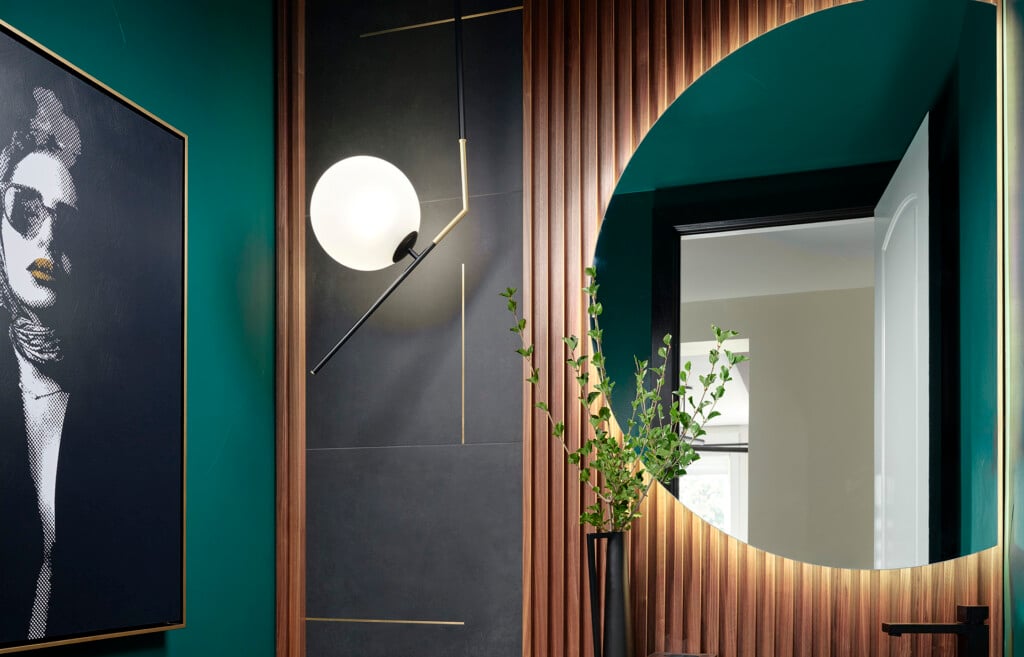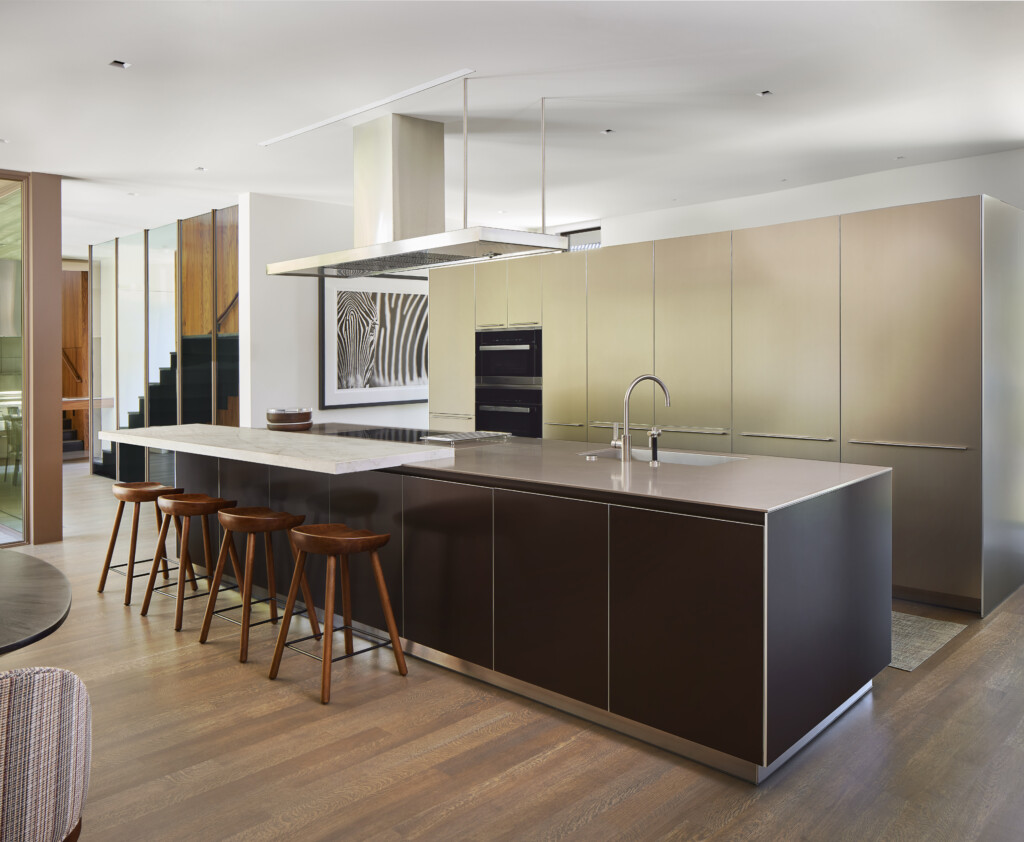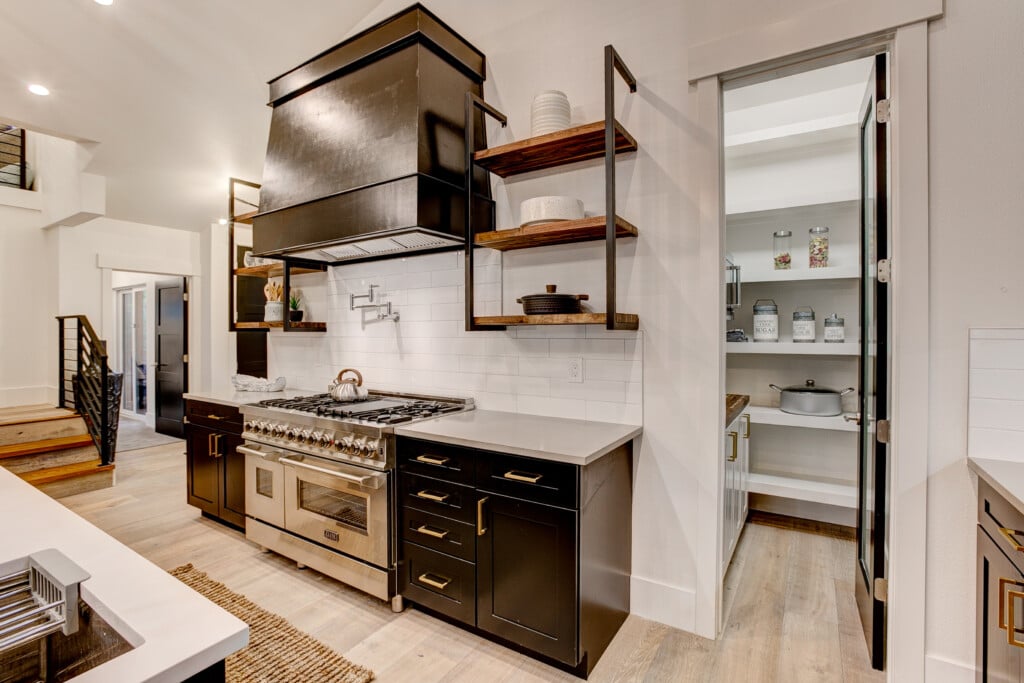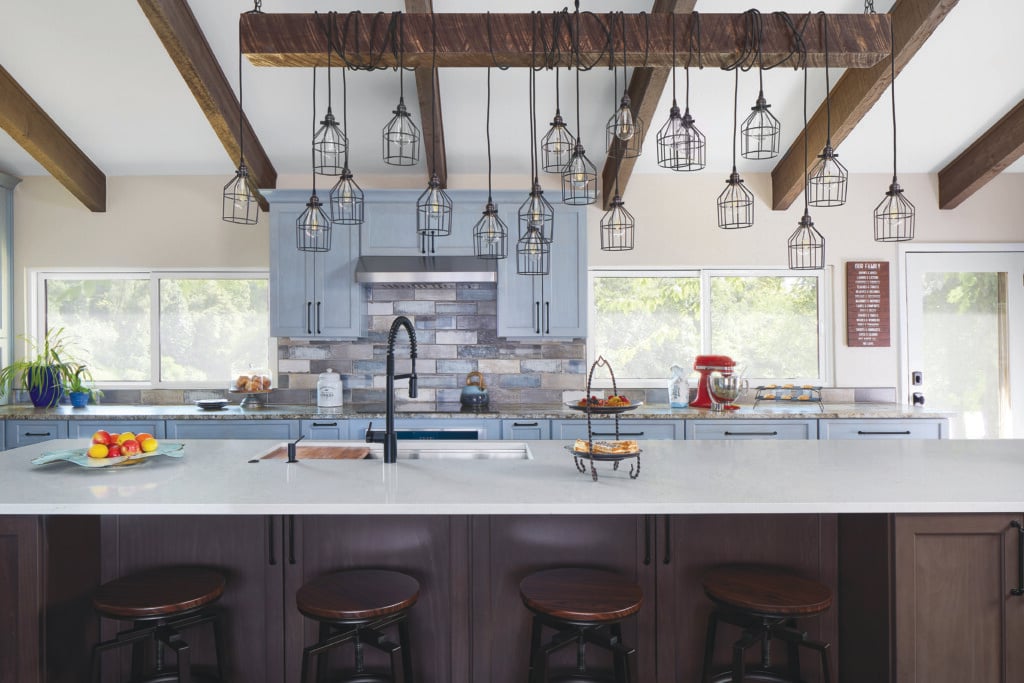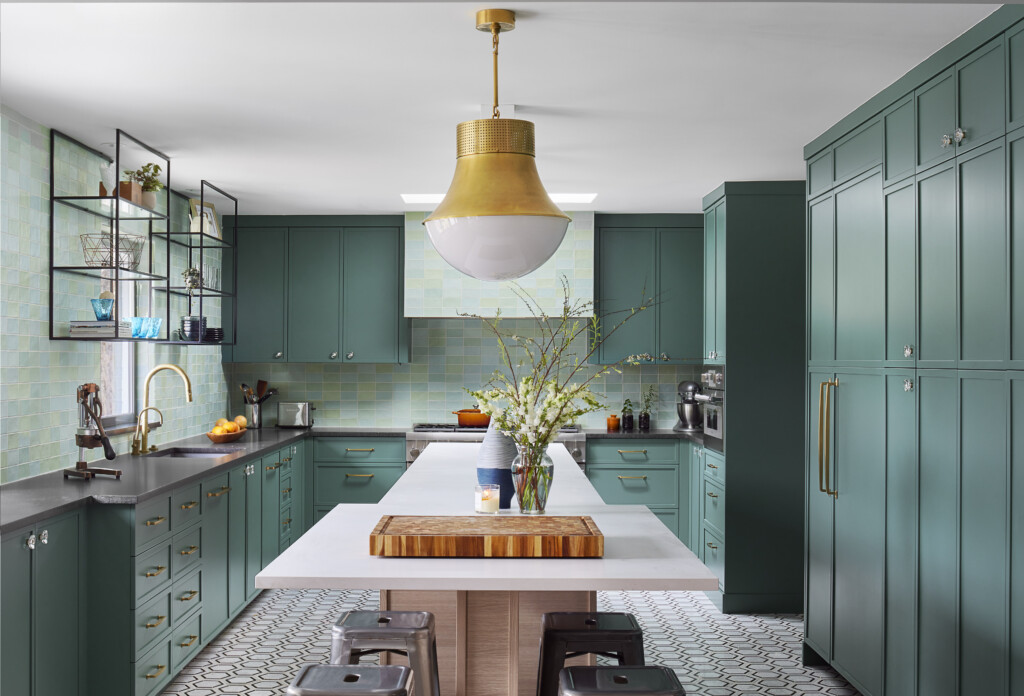A Designer’s Take on Renovating Her Own Kitchen
This top-to-bottom overhaul was inspired by family and a passion for baking

Kitchen Featuring an informal industrial-rustic vibe, the kitchen was designed to make food preparation a breeze. The space is low-key and comfortable with plenty of room for gathering and entertaining family and guests. | Photo: Susie Brenner
At some point, we’ve probably all wondered how a designer would approach a renovation in their own home. What tricks would they use to pull everything together, making a refresh both functional and beautiful? For Christine Kosoff, designer and owner of Colorado Kitchen Designs, this scenario played out with her complete home kitchen upgrade. Practicality and budget were both considerations, and Kosoff began the remodel with the goal of adding ample storage and surface space to accommodate her baking hobby and to help her 7-year-old daughter stay organized. In the new space, everything has a place and is easy to locate. To begin, the kitchen and dining areas were combined to create one big room. “This took a little finessing,” says Kosoff.
“We had to place a temporary support and tear out a wall before installing a metal ceiling support beam that was brought in through the kitchen window.” Once that step was complete, Kosoff turned her attention to the rest of the room. The first thing people notice is the 16-foot island clad with a Pental Quartz Horizon surface. The island offers extra room to roll out dough and decorate the baked goods that Kosoff loves to make for special family celebrations. The large island commanded a somewhat grandiose accessory, and Kosoff discovered the perfect custom light fixture on Etsy. “A father son duo in Canada created the light fixture and shipped it directly to me,” she explains.

The backsplash enhances the pale blue cabinetry and coordinates perfectly with the countertop. | Photo: Susie Brenner
After hanging it, she artfully twisted the cords to create an arrangement that best suited the room. A Monogram double wall oven and an oven below the cooktop rise to the occasion when simultaneous use is called for. The induction cooktop stays cool to the touch to prevent burns, but heats quickly, making fast work of boiling water and heating liquid ingredients. An oversize sink, equipped with a complete workstation, makes food preparation and cleanup a breeze. The dishwasher is located just to the right of the sink for convenient rinsing and stacking. Rustic industrial finishes add to the wow factor while offering easy upkeep.
The backsplash adds dimension, and leathered granite countertops provide textural interest. The engineered wood flooring’s textured dark finish defends against the family dog’s paw prints, scratches and daily wear and tear. One of the most important elements for Kosoff is organized storage. Her cooking and baking items can be neatly stashed away when not in use.
A designated cabinet for her daughter’s school necessities includes a drawer with a built-in charger, keeping her tablet ready for the school day. Lunch containers are organized, and her pens, pencils and crayons stay in one place until she needs them. “It makes it simple to get going on busy mornings, and my daughter loves having a space that is just for her,” Kosoff says. Now that the renovation is complete, Kosoff says the family enjoys spending time in the new space more than ever. It looks and functions just the way she envisioned and makes her baking hobby a true joy.

Family Life Perfect for family, the renovated kitchen space is airy and bright. The mouthwatering scent of baked goods makes it an inviting place to linger and spend time together. | Photo: Susie Brenner
Colorado Kitchen Designs, Christine Kosoff




