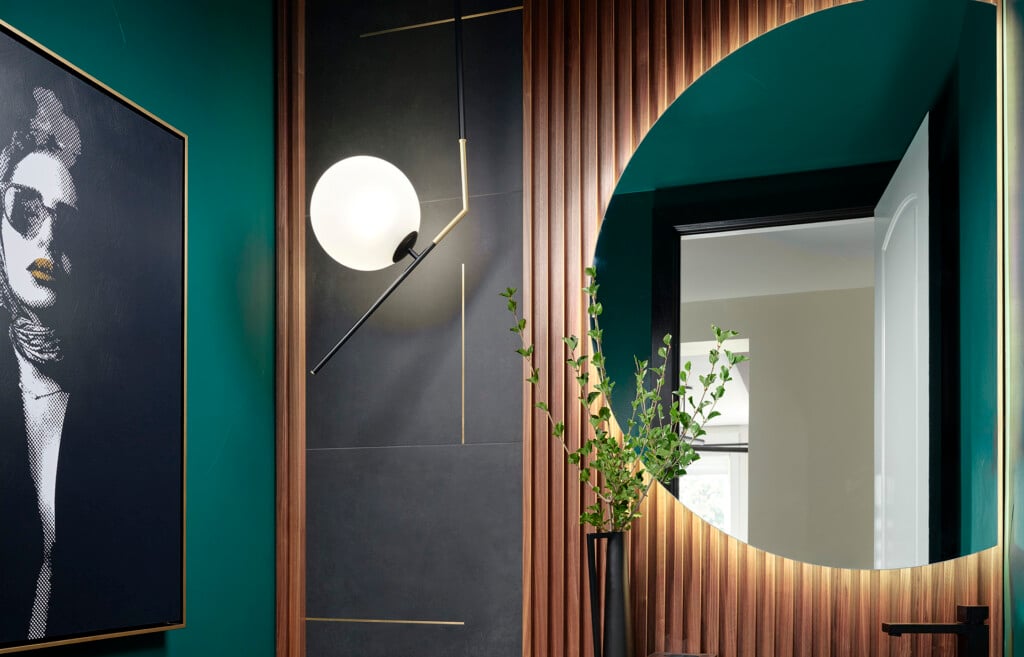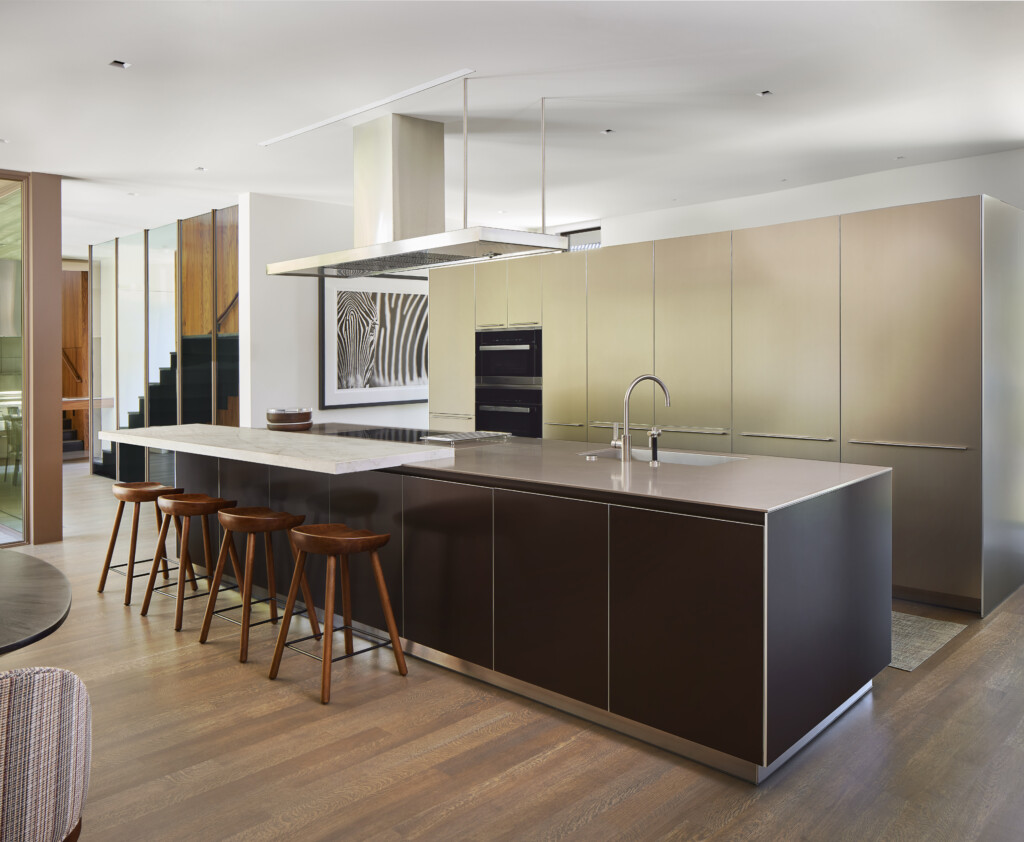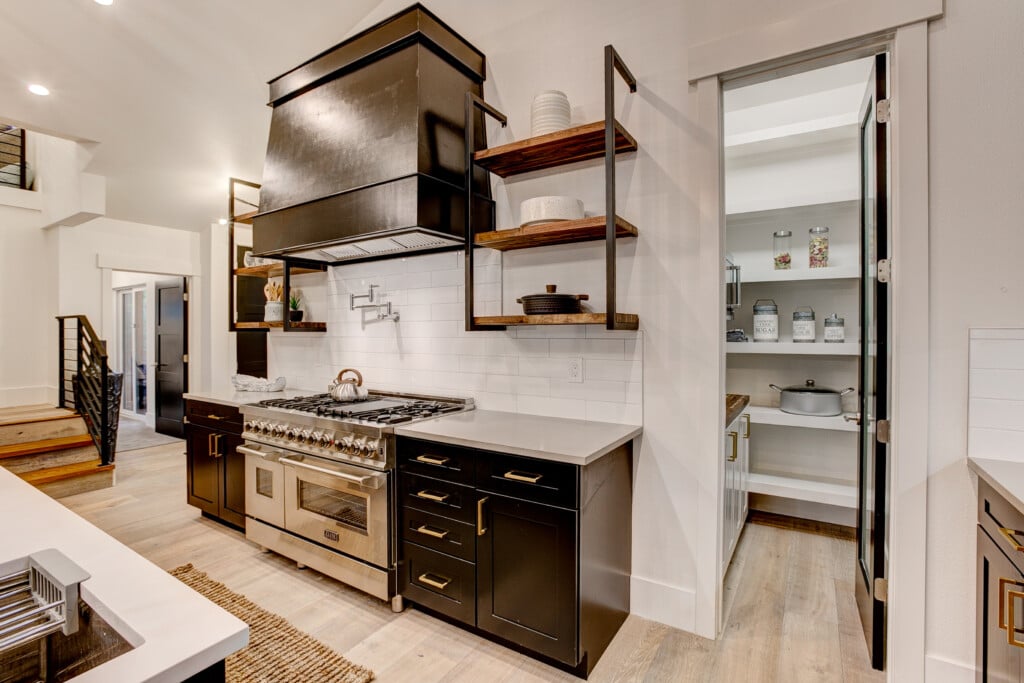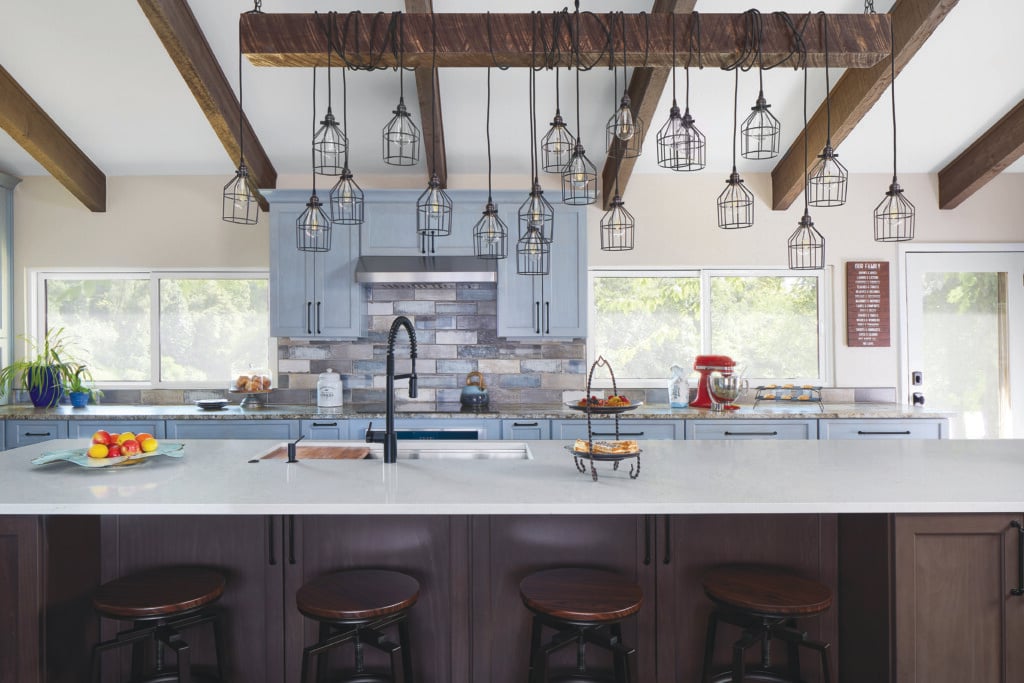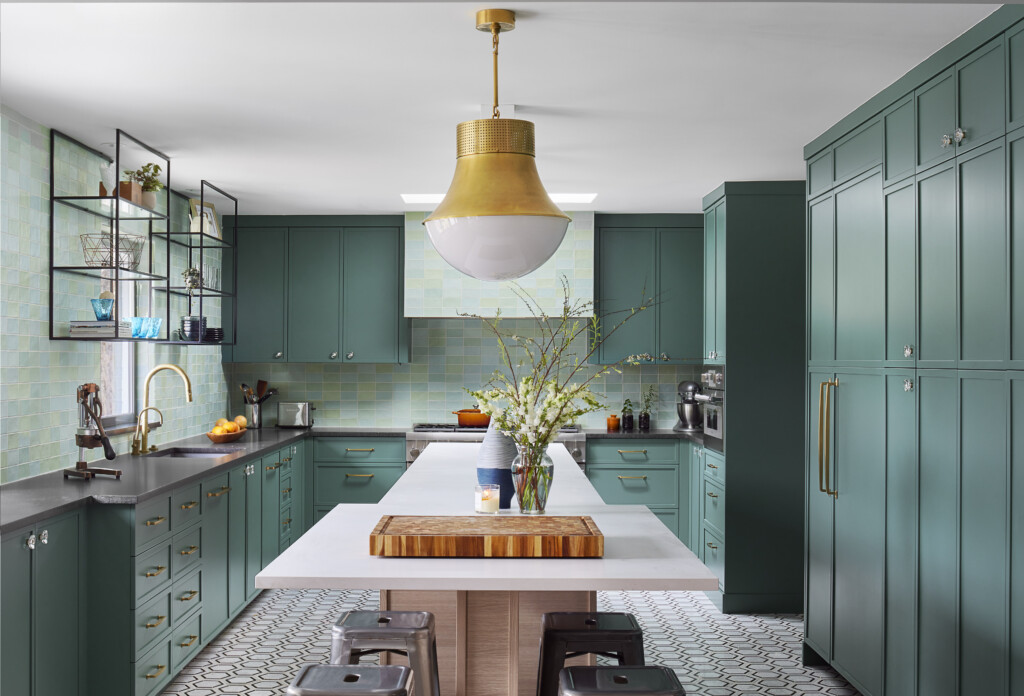Innovative Kitchens with a Kick
Daring designers share recipes for bold kitchens spiced with character
WHEN CONFIDENCE MEETS CREATIVITY, magical things can happen. And when it comes to kitchen design, courageous decisions can elevate a busy workspace into a beloved— and beautiful—hub of daily activity, where people long to linger. In the hands of these innovative Colorado kitchen designers, the results are strong, colorrich and ready to inspire culinary artistry.
Mid-Mod Mix
GIVEN THE OPPORTUNITY TO REMODEL the kitchen of a sprawling 1962 ranch, Jennifer Pruett, owner and principal interior designer of Denver-based Pruett & Co, jumped at the chance. “The clients are young and cool with young children and friends to entertain, so we hugely increased their storage, jazzed up their bar, and used durable materials,” Pruett explains. “There are bits of mid-mod, glam and traditional elements, but, overall, the homeowners wanted something unique, colorful and eclectic.”
The original layout was outdated and impractical, so Pruett opened up the space, relocated a skylight, and even added a hidden door to the dining room. The renewed kitchen is light, playful and bright. Cabinets are painted in Sherwin-Williams Rookwood Sash Green, the backsplash and range hood are covered in pale green Fez tiles by Wow, and the floor dazzles with a Daltile hexagon mosaic. “We were able to get really creative with color and pattern,” Pruett says.
KITCHEN DESIGN: Pruett & Co.
CABINETS: MD Woodworks
COUNTERTOPS: Pental Quartz
FAUCETRY: California Faucet
APPLIANCES: Thermador
LIGHTING: Kelly Wearstler, Visual Comfort
HARDWARE: Amerock
TILE: Wow, Daltile
Log Cabin Wow
CHALLENGING EXPECTATIONS TAKES NERVE, but the payoff can be huge. “Log homes have the tendency to feel dark and slightly dreary,” says Mikal Otten, owner of Denver’s Exquisite Kitchen Design. Fortunately, this 25-year-old log home already had windows and skylights that welcomed natural light when the homeowners asked Otten to help with a refresh. “The clients love to entertain and wanted to create a ‘wow’ kitchen and bar space with contemporized aesthetics,” Otten says.
“We went to work to create something spectacular.” The designer started by moving the dining room to open up an area for a grand bar—crafted from high-gloss eucalyptus, stone and brass—that also functions as a room divider. A wall of ebonized walnut cabinets frames the range, with an island made from bleached walnut together with a live-edge claro walnut slab table with brass supports. The masterful mix of wood and metal harmonizes with the rock fireplace and log structure. “I love how it’s unexpected,” says Otten. “It pushes the boundaries of what most people would do in the space.”
KITCHEN DESIGN: Mikal Otten, Exquisite Kitchen Design
CABINETS: Premier Custom-Built Cabinetry
FAUCETS: The Galley
APPLIANCES: Subzero, Wolf, Cove
HARDWARE: Rocky Mountain Hardware, Myoh
Color Takes Flight
ANDREA MONATH SCHUMACHER, principal designer and owner of Denver-based Andrea Schumacher Interiors, and senior designer Annie Martin took a dated ranch home and brought it to vibrant life with some fabulous fabric for inspiration. Because the homeowners enjoy entertaining, they needed a kitchen that was more group-friendly, so the designers opened up the space with a new layout that features a large eat-at island.
And, after the homeowners fell in love with a Schumacher fabric for Roman shades that features a lush bird-filled, blue-and-green-hued lotus garden, the designers knew they’d found the key to unlocking the room’s potential. White wall cabinets are juxtaposed with blue island cabinets, and a custom BlueStar range and hood in a rich shade of green with antique brass trim packs a colorful punch. “As with many projects we’re seeing in the post pandemic era, this kitchen features unique and bold choices,” Martin says. “Gone are the days of ‘bland-inavian’ design— and we couldn’t be more grateful to see it go!”
KITCHEN DESIGN: Annie Martin, Andrea Schumacher Interiors Andrea Monath Schumacher
CABINETS: Wood Mode
COUNTERTOPS: Caesarstone
APPLIANCES: BlueStar
LIGHTING: Hubbardton Forge
TILE: Kelly Wearstler, MADE Tableau
FABRIC : Schumacher
Family Refresh
WHEN COURTNEY MEREDITH, lead interior designer of Greenwood Village-based c2Design, was tasked with remodeling the kitchen of a late-1990s home blessed with grand mountain views, “It was just craving a fresh outlook,” Meredith says. The homeowners—a busy family with young kids—were looking for a more open main level, with increased storage and recharged sophistication.
“I employed space-planning tactics to make sure their kitchen and living room could keep up with their growing family, designing for breezy traffic pathways, custom storage throughout the kitchen and living room built-ins, plenty of countertop space, strategic outlets, a bright and airy palette and durable finishes,” Meredith explains. An innovative L-shaped island now plays an important supporting role for the family’s routine, from homework to entertaining, with a quartet of comfy Sunpan stools and an oversize Visual Comfort pendant light shining overhead. Meredith says, “The functional kitchen has been crucial to their busy days.”
KITCHEN DESIGN: Courtney Meredith, c2Design
CABINETS: Kitchen Craft
HARDWARE: Top Knobs
LIGHTING: Visual Comfort
APPLIANCES: Sub-Zero, Thermador
FAUCETS: Brizo
TILE: Interceramic, Countertop: The Stone Collection
Polished Sophistication
WITH A CRAMPED LAYOUT, two islands and aging cherry cabinetry, this Cherry Creek kitchen was sorely in need of renovation when Sarah Spiroff, senior designer at Littleton-based Kitchen Distributors, stepped in to help reimagine the space for today.
Spiroff transformed the space by creating one large island and adding cozy bench seating beside the bay window. New slate-stained maple cabinets are set off with polished brass, knurled hardware and Taj Mahal quartzite countertops, and a bespoke matte brass hood with polished brass strapping was installed above the new Wolf range along with a custom laser-cut, magnolia bud backsplash in onyx and marble. “The meticulous overhaul achieved a seamless blend of functional sophistication and timeless elegance,” Spiroff says. “Architectural enhancements, integrated spaces and top-tier appliances exemplified a perfect balance of practicality and opulence— every element, from the cabinetry to the stunning backsplash, contributed to an atmosphere of unparalleled luxury and visual intrigue.”
KITCHEN DESIGN: Sarah Spiroff, Kitchen Distributors
CABINETS: Kitchen Distributors
FAUCETS: California Faucets
APPLIANCES: Wolf
HARDWARE: Top Knobs
TILE: Decorative Materials
A seen in CH&L’s September/October 2024 Issue








