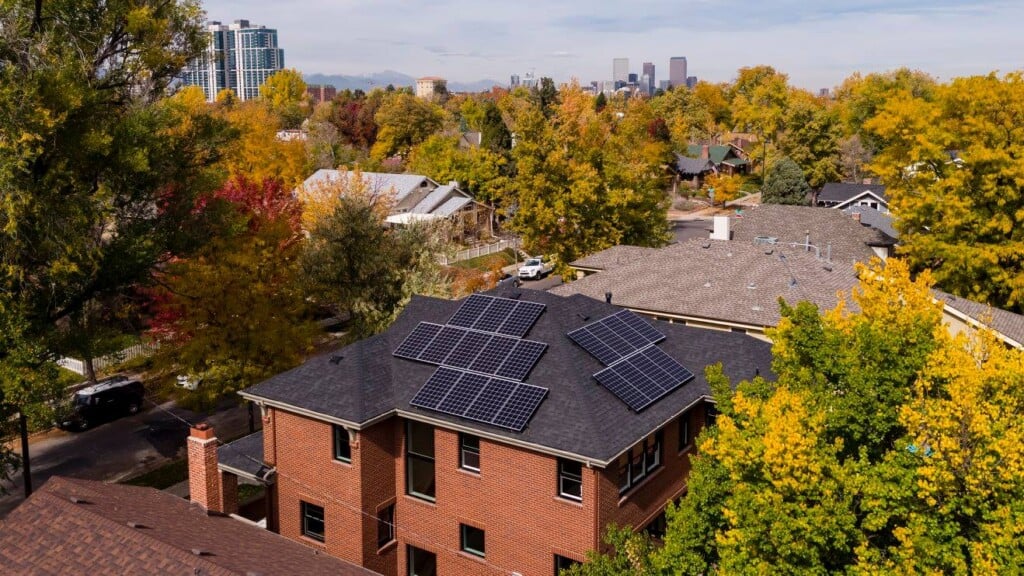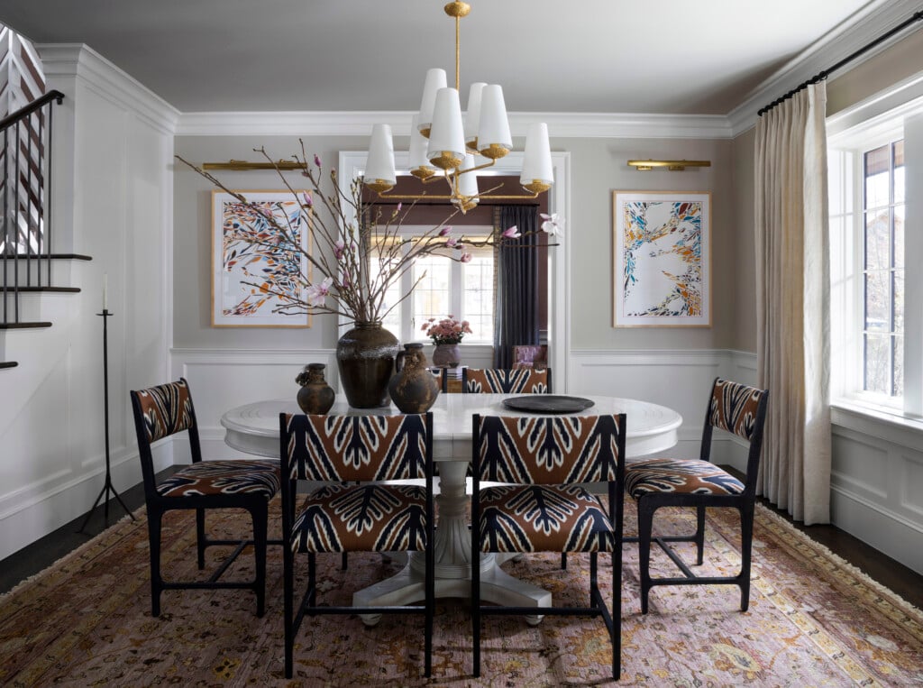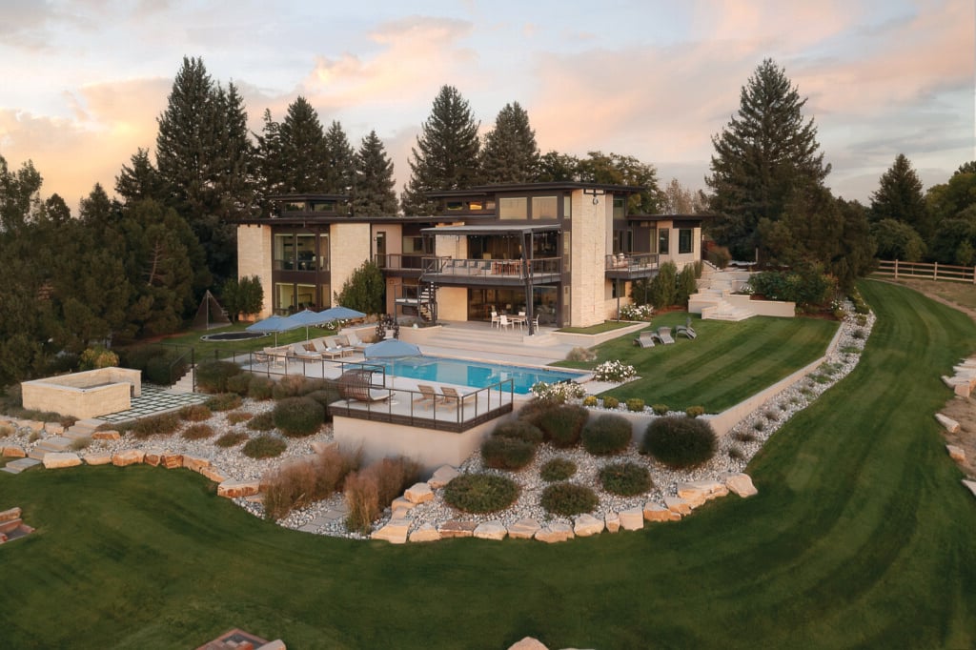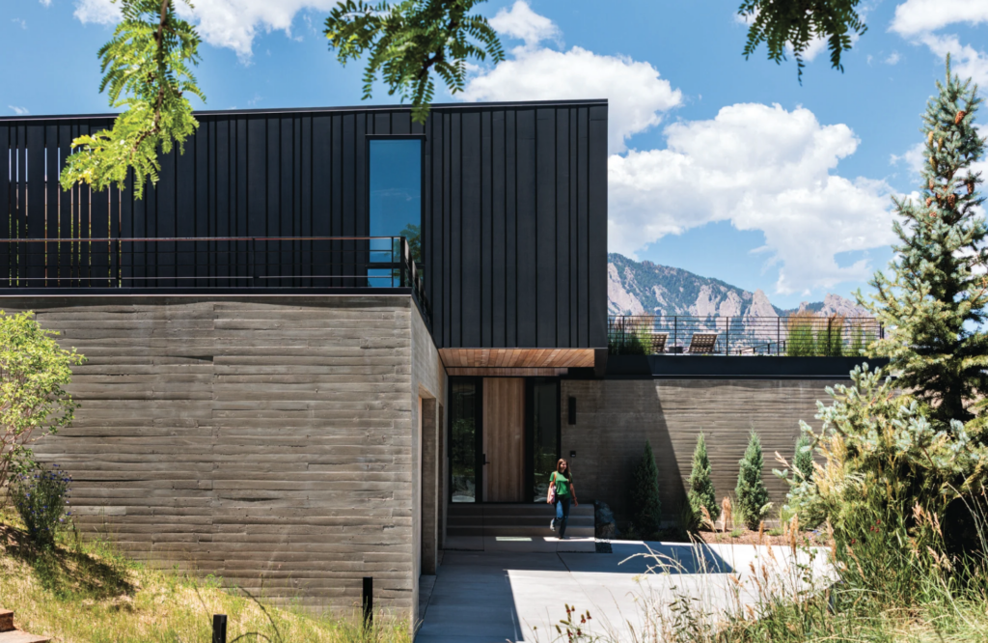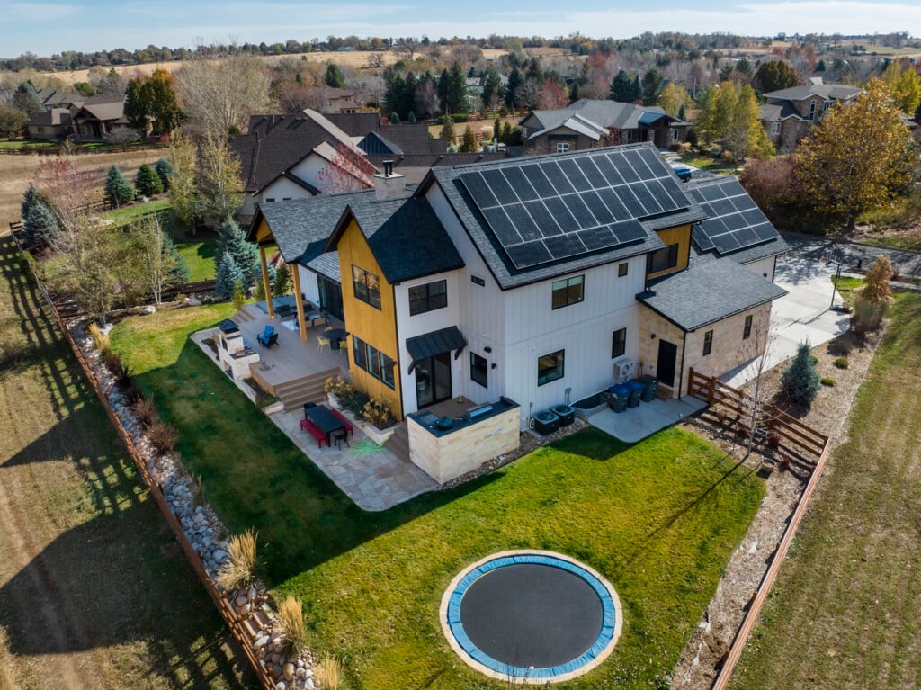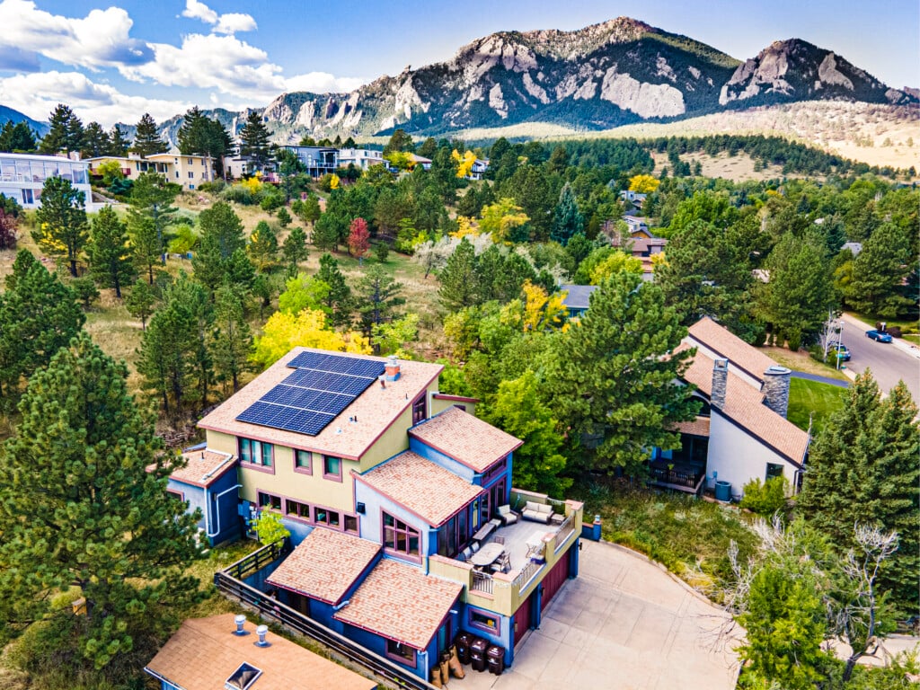A Newly Imagined Boulder Dwelling that has Picture-Perfect Views
The owners of this stunning home built a retreat in south Boulder that welcomes pristine mountain views and offers a laid-back lifestyle in an idyllic neighborhood

Exterior The builders used the terrain to their advantage. “The siting of the home allows for a seamless blending of outdoor spaces and the natural features of the hillside. As the home is recessed into the hill, the exterior never dominates the exterior spaces, but is a complementary scaleto the outdoor areas,” explains architect Chris Gray. | Photo: David Lauer
Watching wildlife roam outside the windows of their home is a delight for the owners of a north-facing retreat in Boulder. “The location, with the natural open space and proximity to the mountains, has created an unexpected connection to a wide range of wildlife,” explains the homeowner. “We have watched deer, rabbits, a skunk, foxes, a bobcat and nesting hawks live their lives outside of our windows over breakfasts and family dinners.”
This connection to wildlife and the surrounding terrain is what drew the homeowners to the original house on the site, but the home’s layout and design were not ideal. “As we spent time in the space, we realized that the orientation of the house was wrong and the construction cut off the expansive views,” says the homeowner. “However, with the discovery that the existing house really didn’t take advantage of the lot’s potential, we shifted, and what started as a major renovation quickly morphed into a scrape.”

Entry The welcoming entryway makes a strong first impression featuring stylish accents and a luxurious rug underfoot. | Photo: David Lauer
The homeowners commissioned Chris Gray of bldg.collective architecture, Ryan Wither and his team at Buildwell builders, and Megan Moore of Dado to create a new dwelling that embraces the spectacular 180-degree views of the city of Boulder, the Flatirons rock formations, and several local lakes and glistening reservoirs. “With unhindered views from the west to the northeast, the goal was to maximize the connection to the longer views while shielding the interior and exterior spaces from the immediate neighborhood,” explains Gray.
Nestled into the hillside, the 4,121-square-foot home was skillfully designed in an “upside down” layout. The entry, garage and bedrooms are located on the ground floor, while the living areas and the guest suite are on the upper floor. “This allows the social spaces including the kitchen and living room to access the elevated roof deck and expansive views of the Flatirons and Boulder,” says Gray.

Living Room Marvin Signature Modern windows and doors create a visual and physical connection to the outdoors throughout the house. Large sliding glass doors allow the main interior living spaces to seamlessly flow to the outdoor areas. | Photo: David Lauer
Large sliding glass doors in the lower-level primary suite seamlessly connect the indoor to outdoor areas. Multiple exterior spaces offer varied views of the landscape while providing options for different types of activities and interactions. “The lower-level primary suite and family room connect to a pool deck and small lawn area,” says Gray. “The upper level has an intimate outdoor dining area for small gatherings, and a large elevated patio for more entertaining.”
The impressive exterior of the home is a quiet presence on the site. An exposed board-formed concrete base anchors the house to the lush hillside and reflects tones and textures found in the environment, while the upper level, wrapped in black vertical siding, cantilevers over the base to create a shielded entry.

Indoor-Outdoor Living A media room opens onto a refined patio space outfitted with comfy lounge furniture. Planters with native grasses add greenery to the space. “With the large sliding wall of windows, the interior spills out into this exterior space, making for one expansive entertainment space,” says Gray. | Photo: David Lauer
“These materials are not only beautiful but fire resistant and low maintenance,” explains Gray. Further blending the home into the surrounding terrain, a well-appointed living green roof provides an eye-catching, colorful covering that insulates the garage below. “The green roof is designed to be a low-maintenance, lightweight system with a thin growing medium,” says Gray.
Living only steps away from wildlife and the natural world is a thrill for the homeowners in their striking reimagined home. “The home has a livable and comfortable scale and wonderful natural light and views,” explains Gray. “And it was great to work with such amazing clients!”
ARCHITECT – bldg.collective
BUILDER – Buildwell
INTERIOR DESIGNER – Dado
LANDSCAPE ARCHITECT – Marpa
GREEN ROOF – Green Roofs of Colorado


