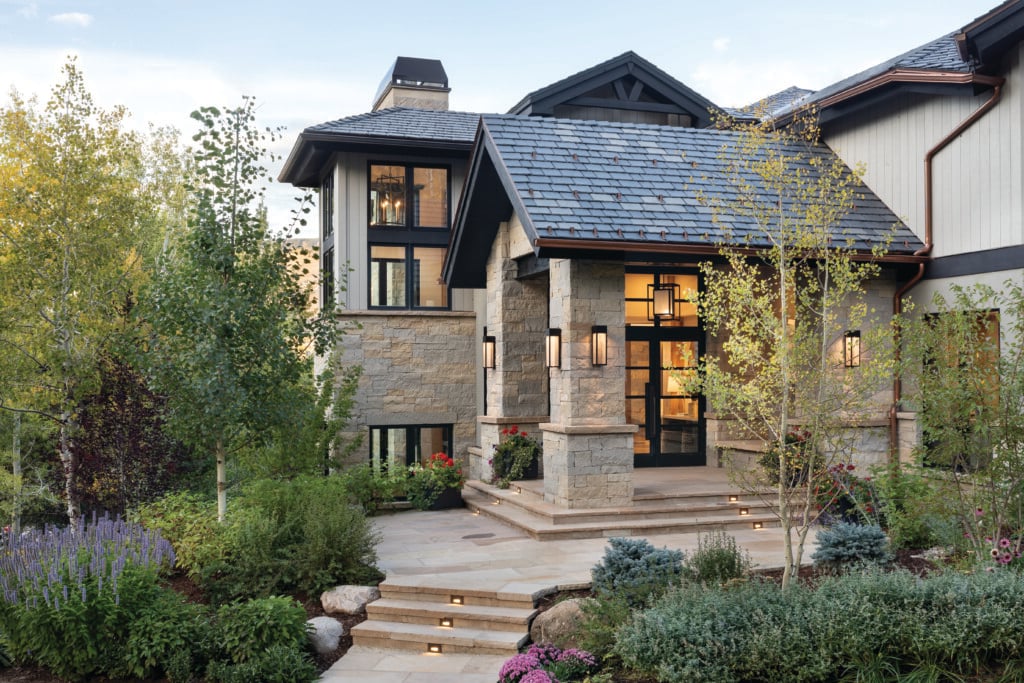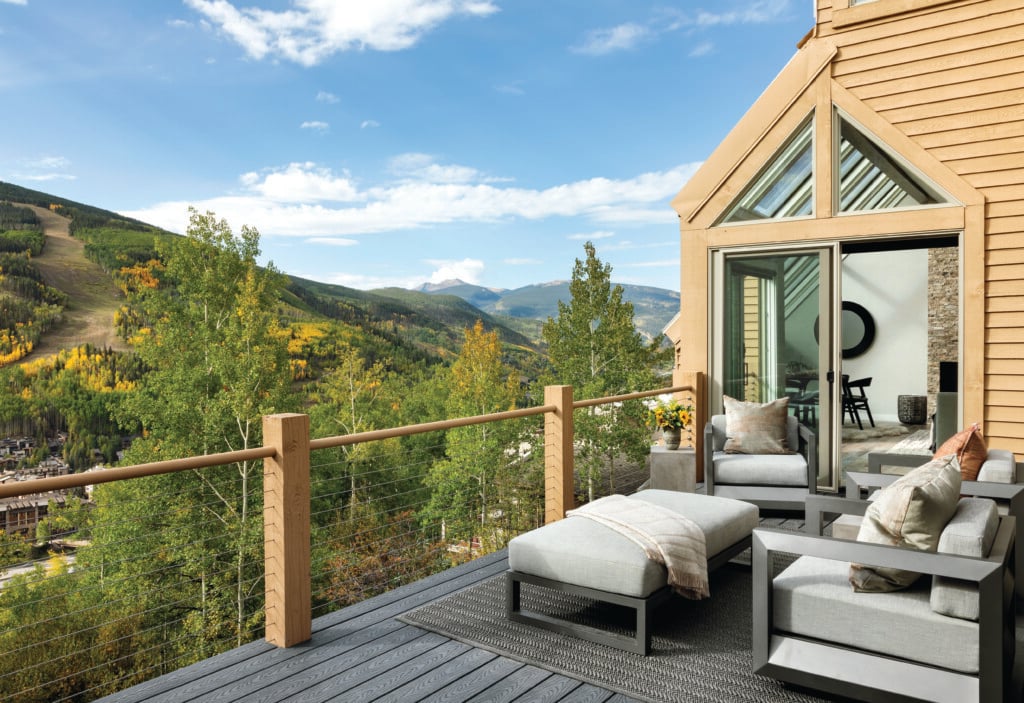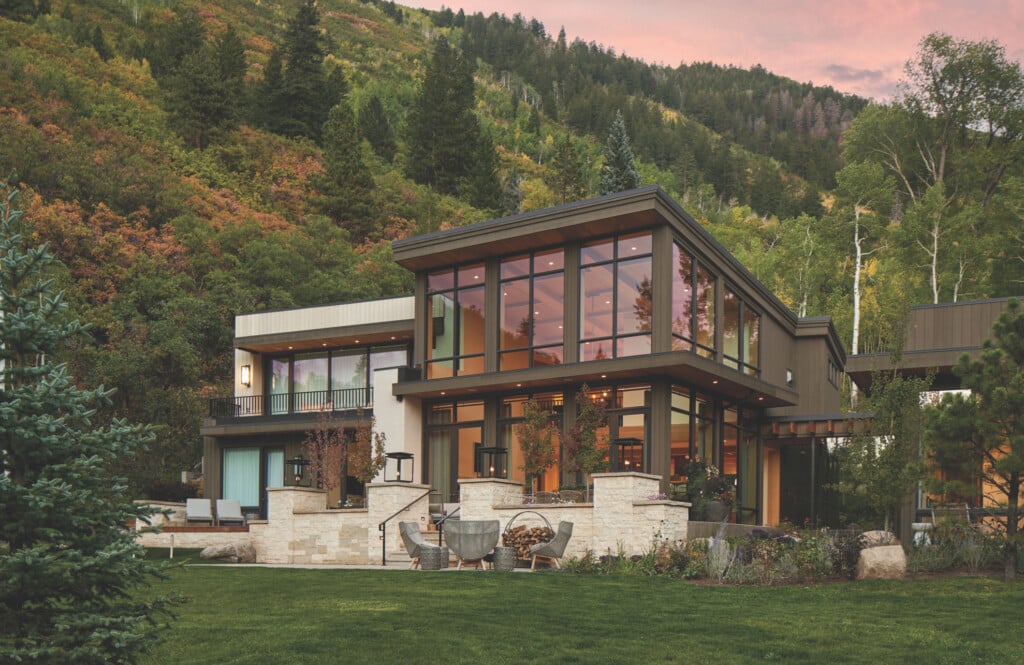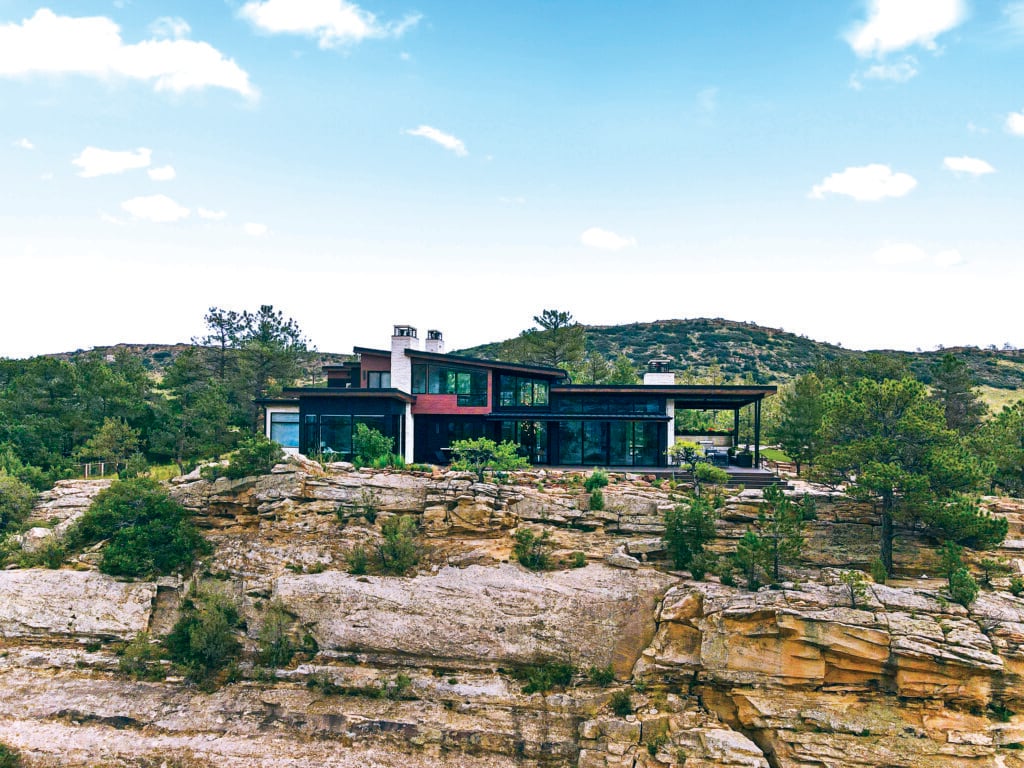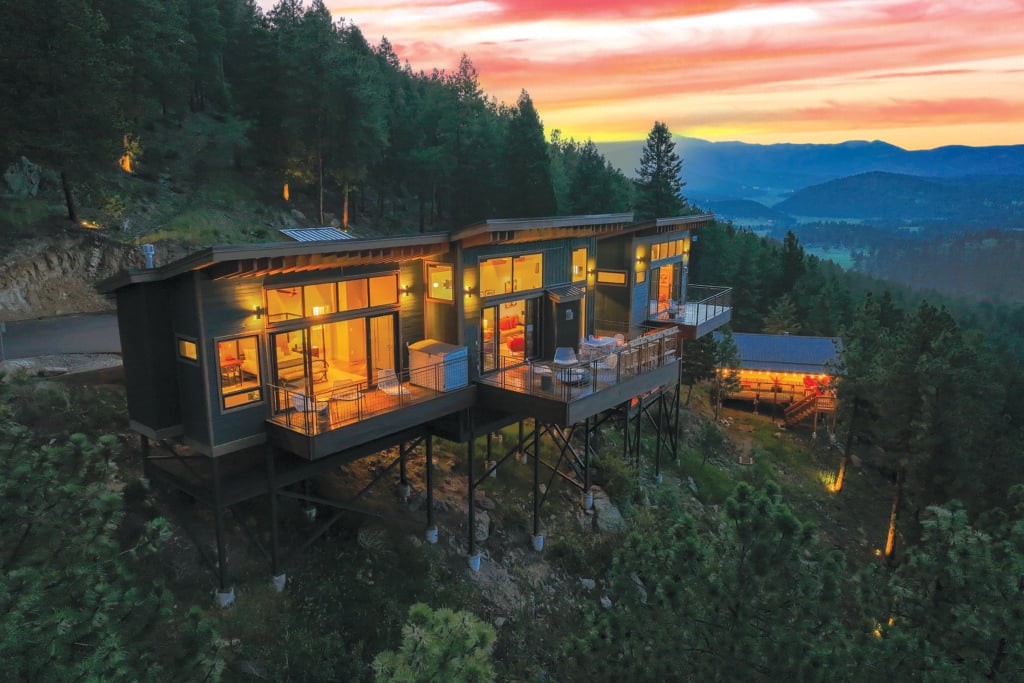A Home Renovation Ushers in a New Chapter
An Evergreen couple gives their home a complete update to fit their next stage of life

Entry This Evergreen residence was revitalized with a modern aesthetic perfect for retirement living. The home was transformed by allowing natural light to brighten the space. Neutral colors provide a soft, natural look. | Photo: Alexa Interiors
After raising a family and creating memories in their home of over 20 years, a newly retired couple residing near Evergreen in the Colorado foothills decided it was time to treat themselves to a complete home renovation. Moving was never a question given their love for the area and the many happy years they spent in their home. “A whole home makeover was exactly what they wanted,” says Alexa Cowley, owner and principal designer at Alexa Interiors. “They were looking for an update that would give their space a fresh, elevated appeal.”
The house, built in the 1990s, had a dark, compartmentalized layout. The owners wanted to create a light, airy environment that made the most of the three-bedroom, two-bathroom, 5,000 square feet of space. “They had a nice vision of what they wanted a renovation to include,” Cowley explains. “During the design process, we took a deep dive into how they saw themselves living in their space.” Once the organic, modern design was selected, the homeowners moved downstairs into their basement living area so work could begin. “We sealed the upstairs off from the basement completely,” Cowley says.

Kitchen The kitchen, dining, and living areas are unified in an open floor plan. Dark hardwood floors and accents contrast beautifully with light cabinetry and countertops. The light fixtures add visual interest. | Photo: Alexa Interiors
“There is a separate entrance to the lower level, so the homeowners could easily come and go while the renovation was underway.” The first order of business was to get rid of all the orange. A new, flat walnut front door with stainless channels gives the exterior and interior entryway dimension and depth. The old flooring was ripped out and replaced along with new trim. The kitchen was renovated and refreshed, creating a welcoming hub for family and friends to gather.
The family room was reconfigured for more space, and the windows were replaced with a wall of floor-to-ceiling sliders that open onto the deck, creating a nuance of flow and let- ting in an abundance of natural light. The bedrooms and baths were refreshed with new paint, tile and upscale bath fixtures. New lighting was added throughout to give the home a fresh perspective. A notable change was moving the stairway to establish an open feel; a sculpted, wave-textured wall helps the light “bounce” through the space. The new staircase, with its clean landing and rise-and-run metal railings, became a true focal point. Cowley points out, “We created a look of connectedness that didn’t exist before.”

Stairway The repositioned stairway’s metal railings and textured accent wall add a feeling of connectedness. | Photo: Alexa Interiors
A fresh color palette of neutral, sandy tones enhanced by warm wood accents is the perfect backdrop for furnishings with clean lines in neutral leathers. Pops of color throughout the home add visual interest. “The home’s new vibe is elevated sophistication,” says Cowley. “The open floor plan makes the home look and feel more spacious and much brighter.”
Cowley says the project went smoothly from start to finish, and the homeowners were delighted with the outcome. “The owners now have a modern, fresh living space that is truly reflective of this new chapter in their lives. Achieving their desire and vision for a beautiful, functional and ‘grown-up’ aesthetic is just what they were looking forward to.”

View from the Deck The home’s floor-to- ceiling sliding glass doors provide the owners with a seamless indoor-outdoor living experience. Surrounded by mature trees, the deck offers an expansive view of the foothills while maintaining a feeling of privacy. | Photo: Alexa Interiors

Primary Bedroom This room features wallpaper for textural interest. Modern light fixtures and a cozy accent rug invoke comfort. | Photo: Alexa Interiors

Primary Bathroom Gray tile floors, cream walls and dark wood create a spa vibe. | Photo: Alexa Interiors
Architect: Clear Creek Builders
Interior Design: Alexa Interiors
As seen in CH&L’s May/June 2024 Issue



