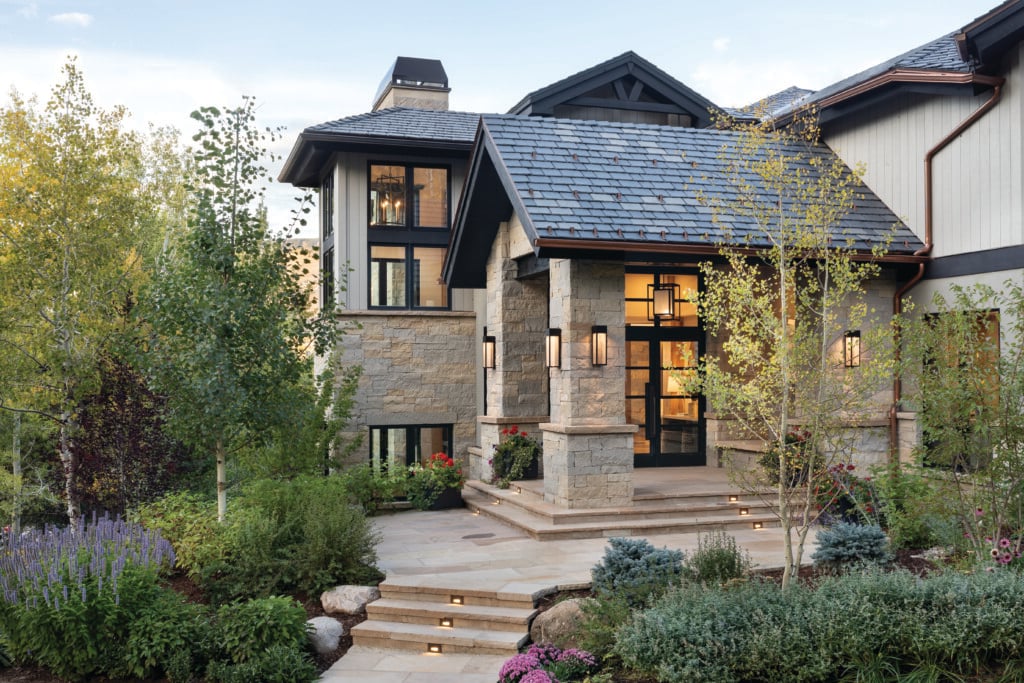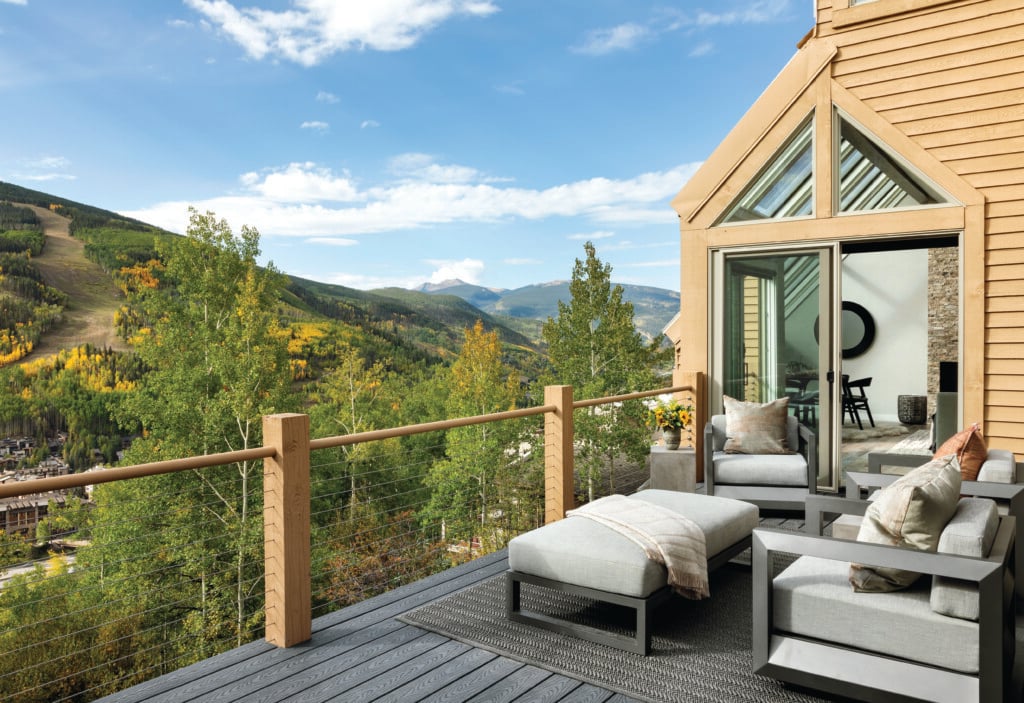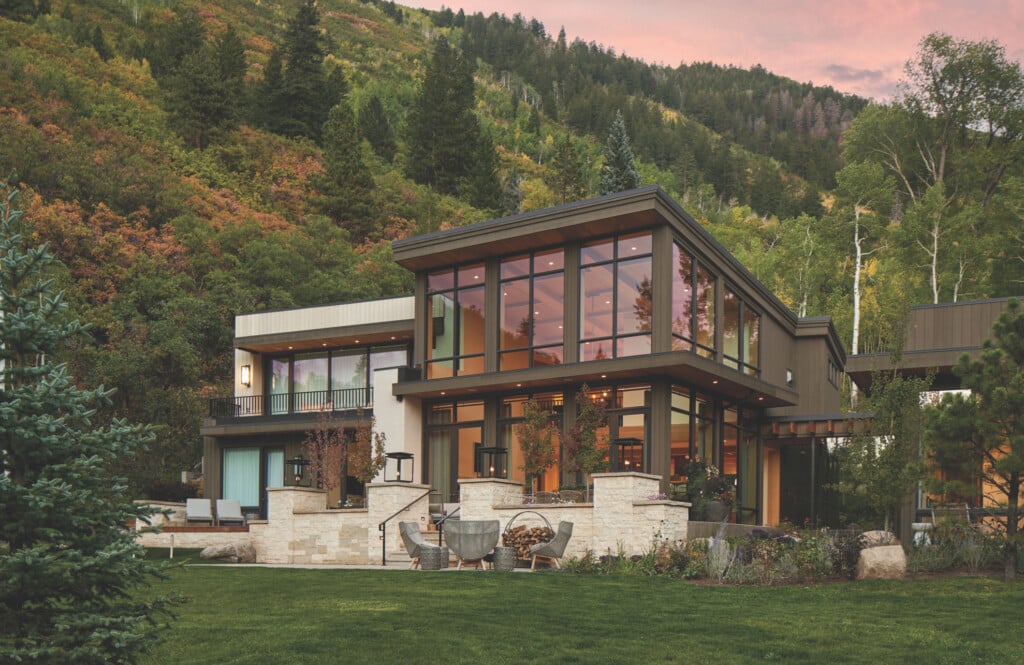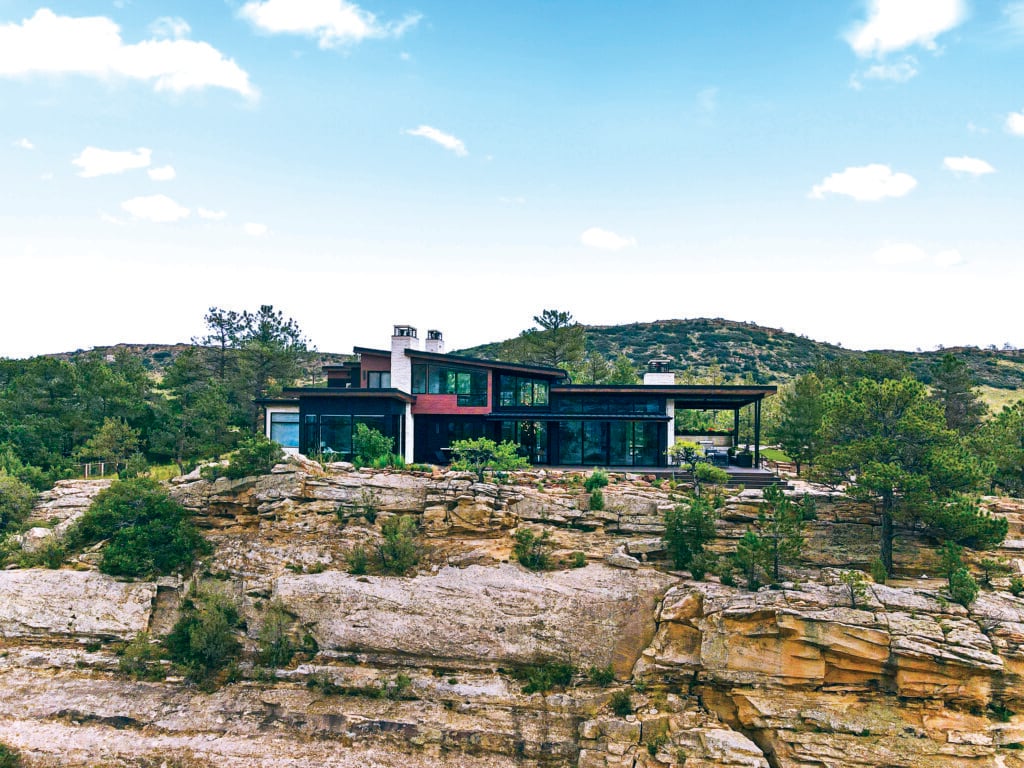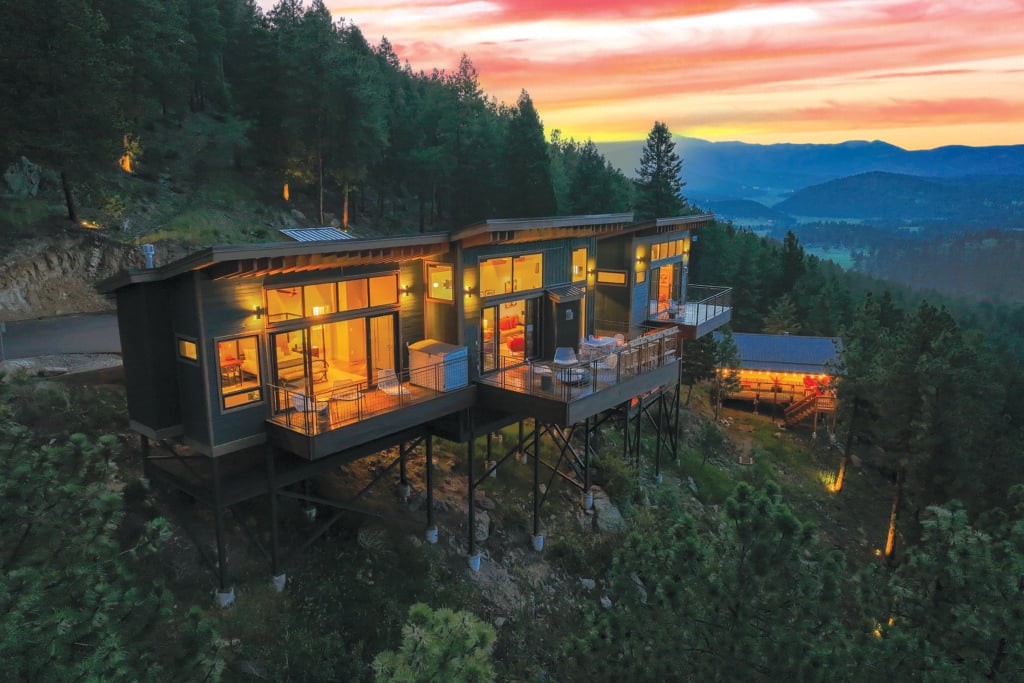This Mountain Home Finds its Design Roots in Island Style
A beach-loving couple imbues their Aspen home with a touch of warm-weather ambience

Exterior Having a swimming pool as a centerpiece was essential to the homeowners along with all the main living areas opening to it. Aluminum chairs provide poolside seating while high poufs offer spots for warming by the fire pit. All seating is by Kettal. | Photo Eric Lucero
Anne and Brad Dressler each have strong connections to the ocean. Two decades ago she founded Hawaii Hideaways—a company dedicated to providing luxury rental properties to island visitors—and he was a key player in the Florida real estate business. The decision to add Aspen to their list of favorite getaways led to the purchase of a piece of prime real estate near the base of Shadow Mountain, where the couple was determined to bring the feel of sun and surf of their other residences to the rugged locale. As Anne explains, “In Florida and Hawaii our houses have huge sliding glass doors with the family room and kitchen overlooking the pool, and that’s exactly what we wanted to build here.”
After settling on a three-story, upside-down floor plan that would place the main living areas and pool on the top level—“We wanted to see Red Mountain from the living room,” Anne explains— builder Chris Madigan of Madigan + Company took on the first of many challenges associated with the architectural plan. “To conform to local zoning restrictions we had to build the house into the mountain, which required excavating and shoring up the hillside,” says Madigan. “And having a pool as the star of the show and on the upper level mandated an unconventional and extremely robust concrete structure.”

Kitchen Seven distinct light fixtures in varying earth-tone hues—all from Rejuvenation—cast a glow on the polished Cambria countertops. Cabinets by VR Cabinetmakers feature natural oak inset slab doors with whitewashed oak surrounds. The mushroom-colored leather swivel counter stools are by Palecek. | Photo Eric Lucero
But all that paled in comparison to the request for a spiral staircase with sensual curves reminiscent of a Hawaiian canoe the homeowners saw at the Andaz Maui hotel. “The house had already been framed according to the plans for the original square staircase design when the owners decided they wanted more of a grand, sweeping feel instead,” Madigan recalls. “It was literally like fitting a round peg in a square hole. The end result isn’t a true helix but we made the geometry work.”
Upon approach, the first thing visitors see is a sculpture by Maui artist Tim Garcia, one of many wood references to Hawaii. “We used a variety of woods throughout for texture and to add a sense of movement,” says interior designer Miranda Cullen of Inside Stories. “The walnut fireplace wall in the living room complements the rich, warm white oak floors, and the textured oak in the ceiling is a rustic nod.”

Entry “It was the biggest, heaviest shipment we have ever received,” says homeowner Anne Dressler about the sculpture by Maui artist Tim Garcia. The opening statement is perched on a custom pedestal; come evening, the piece is backlit. | Photo Eric Lucero
Those warm tones also serve as a backdrop for the furnishings upholstered in neutral high-performance fabrics selected with the couple’s three young boys in mind. But everything intentionally takes a back seat to the artwork. In front of the fireplace, for example, a pair of understated walnut-wrapped swivel chairs and a textured leather ottoman allow the artwork by Canadian artist Trevor Kiernander to shine. Soft- toned fabrics and walnut elements repeat in the family room, where a painting by Spanish artist Ramon Enrich garners attention.
In the dining room, leather chairs backed with burnt- orange fabric with striations of blue, gray and cream join the walnut wall in syncing with the home’s landscape, framed by large expanses of glass. Hues in touch with the landscape continue in the kitchen, where seven light fixtures in varying shapes and earth tones make a great conversation piece.

Fireplace “We used thinner strips of wood to emphasize the richness of the walnut,” says interior designer Miranda Cullen about the wall that backs the long fireplace—a living room focal point. The swivel chairs are A. Rudin and the leather ottoman is by Lee Industries. | Photo Eric Lucero
Come winter, snow white is the dominant outdoor color—but inside, a variety of blue accents serve as reminders of island life. “The cut velvet pillows on the living room sofa, the Kelly Wearstler stove hood tiles, and the palm tree fabric on the primary bedroom headboard are all reminiscent of the ocean,” Cullen says, noting that the playful interjections also answered the homeowners’ request to keep things devoid of local references. As Anne adds, “Aspen is so small that when something is trendy, you see it everywhere. What we created here is a complete departure from that and totally unique.”

Living Room Thayer Coggin sofas are positioned for easy conversation, and the coffee table was fabricated by A&E Custom Metal Fabrication and Welding. Chairs are Lee Industries, and the ottomans are from Bernhardt. | Photo Eric Lucero

Dining Room The height-adjustable Larose Guyon chandelier featuring blown-glass balls and black iron accents is suspended from multiple points in the ceiling. Host and side chairs by Vanguard surround a table—also Vanguard, large enough to accommodate 10, and Katy Skelton sconces flank the picture window. | Photo Eric Lucero
INTERIOR DESIGN – Miranda Cullen, INSIDE STORIES
CONSTRUCTION – Chris Madigan, MADIGAN + COMPANY
As featured in CHL’s March/April 2024 digital issue




