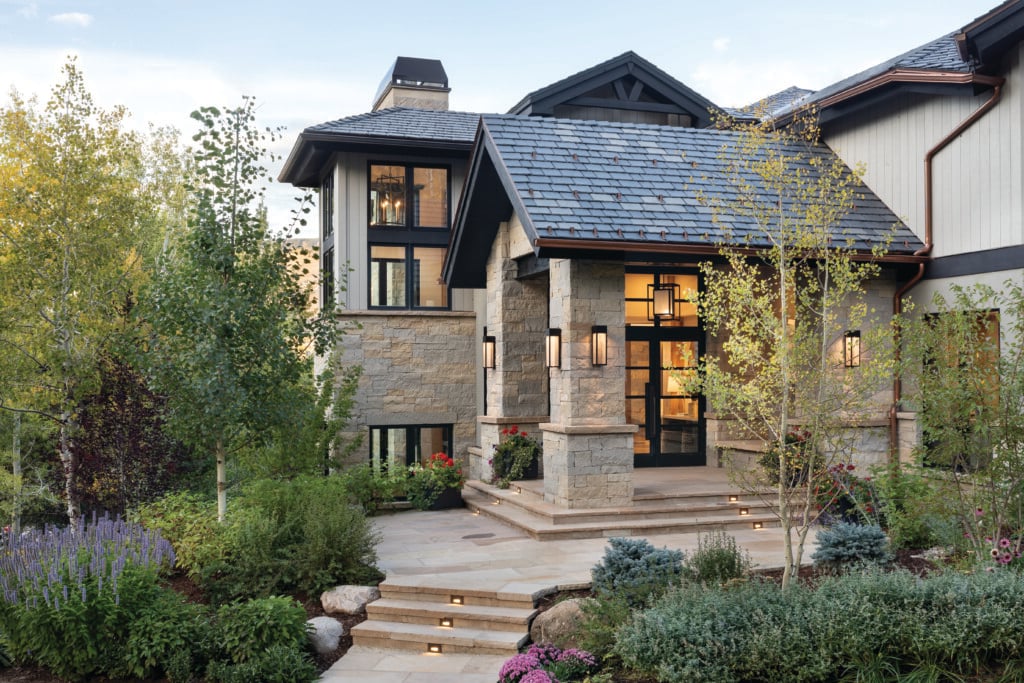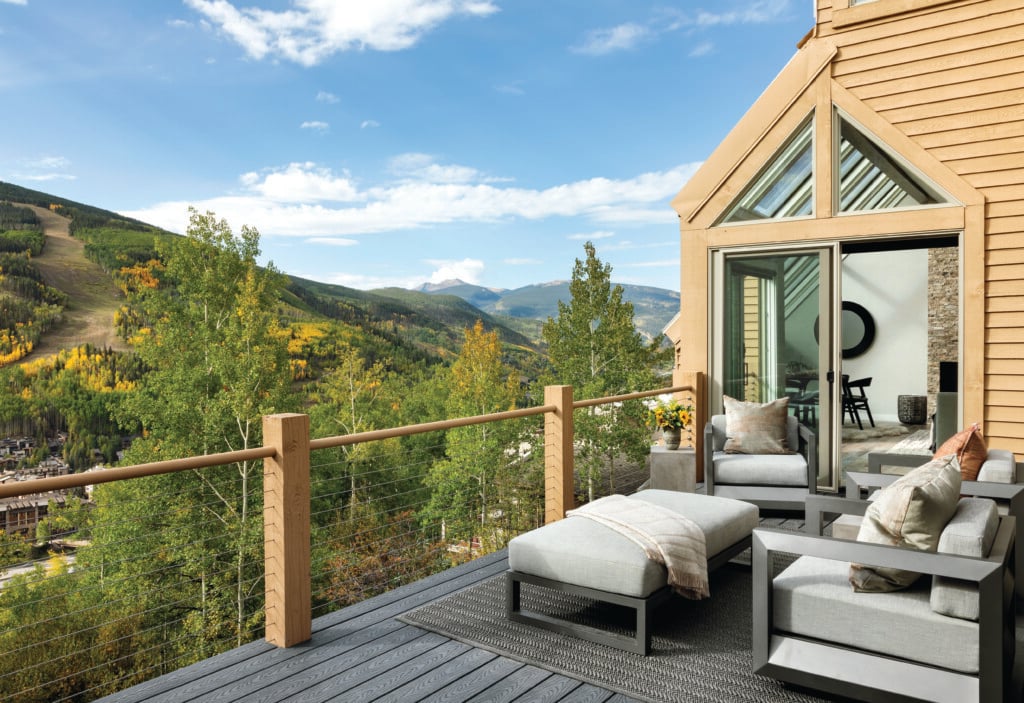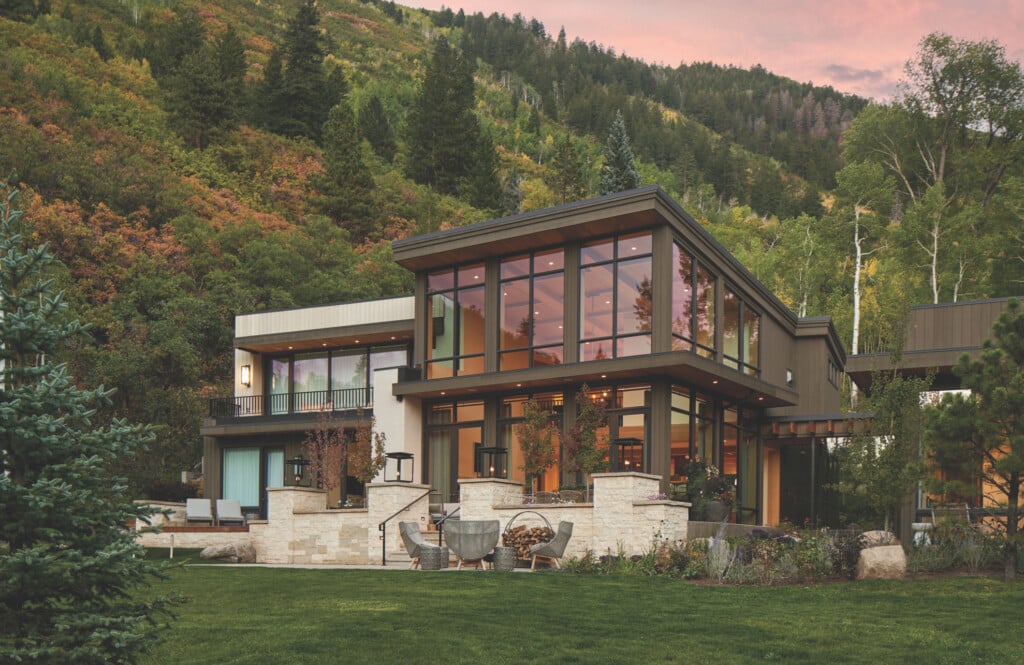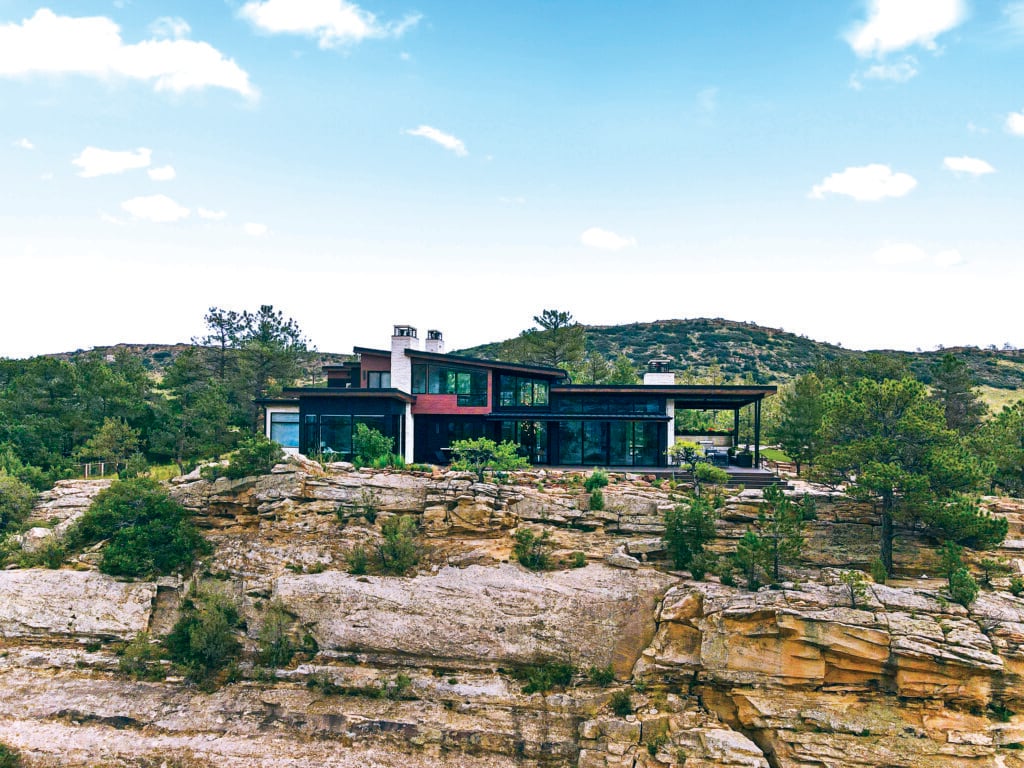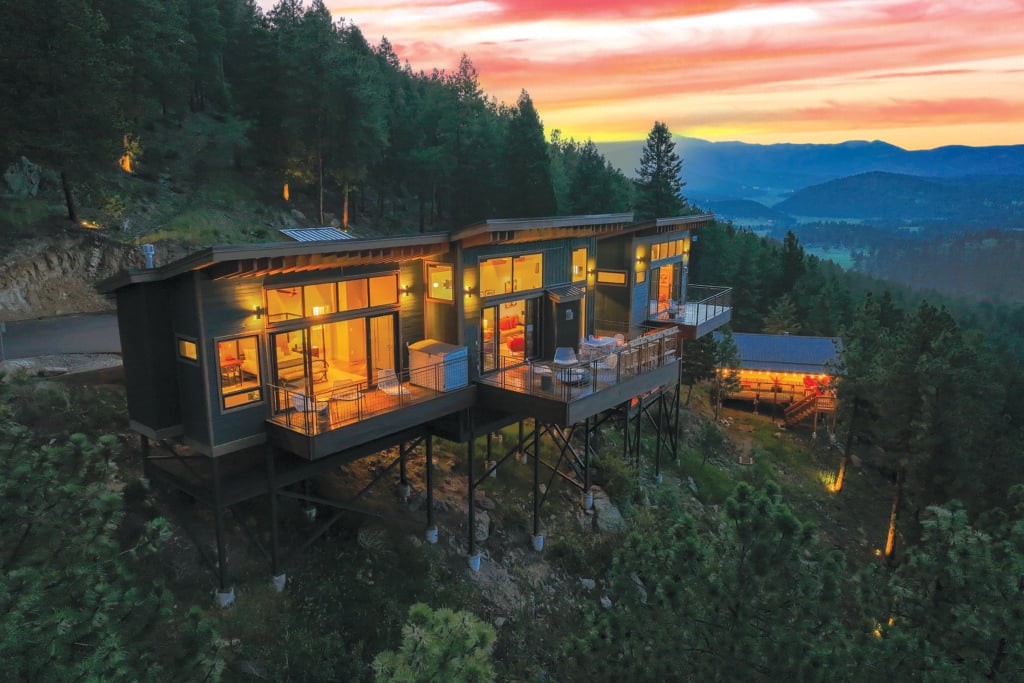A 4,700-Square-Foot Western Sky Ranch Makes For an Inviting Family Home
A Texas-based couple builds an inviting mountain home to maximize family time and togetherness

Living Room A Lee Industries sofa upholstered in rust-colored Kravet fabric and a sofa in cream-colored Lee fabric are anchored by a custom coffee table by Rooster Socks, based out of Denver. The end table is by Four Hands, and the chair is by Lee Industries. | Photo Kimberly Gavin
When a couple from Dallas decided to build a house in Breckenridge, they specifically said they didn’t want a vacation home. They wanted a family home. “We wanted a home that would grow with us over the years, as our children got older and their interests developed,” explains the homeowner. “We envisioned it being in the family for decades; celebrating the holidays and special occasions here with our children and our family, and then as the kids grow older, with their friends and significant others.”
So, the family purchased a spacious 24-acre lot in Western Sky Ranch and built a structure on a steep hillside just outside the laid-back town of Breckenridge. “We are not Aspen or Vail. Breckenridge is a bit more down-to-earth and casual,” says principal architect Zane Levin of bhh Partners in Silverthorne. “This family has one of the premier lots in the valley, but they wanted a relatively humble home,” says Levin, referring to the four-bedroom, 4,700-square-foot structure that he helped design for them.

Entry In the front doorway, two Jaipur stools are tucked under a Four Hands console table. The mirror is by Arteriors, and the framed picture is from Leftbank Art. The Osiris Chandelier is by Visual Comfort, and the custom steel door was fabricated by Castlewood Doors. | Photo Kimberly Gavin
As per the couple’s vision, bhh Partners created a linear Mountain Modern abode for the family of four, with elements such as a flat roof, open floor plan, cantilevers on both sides of the home, level 5 drywall finishes, exposed metal beams and concrete, limestone walls and large-scale floor-to-ceiling windows that reveal “ski-map views” of the mountains, says Levin. “It’s not a tall home, but it stretches across the landscape.”
Nicole Bruno, lead interior designer for Collective Design, took cues from the couple’s curated Instagram and Pinterest boards, starting with fixed finishes, wood flooring, cabinetry, plumbing fixtures and tile, and eventually layering in lighting, wallpaper and custom soft furnishings. The result is a colorful interior infused with pattern and texture that mimics the outdoors, and a clean, sleek design that feels warm and lived-in. “It’s different than what you’d see in most Mountain Modern homes because this one has an artful element,” says Bruno. “I love the black accents throughout the home—it’s timeless and classic, with a sophisticated Audrey Hepburn feel.”

The View The entryway features a Loloi rug and a bench by Four Hands. The wood floors are engineered white oak in the Chateau Collection by Fabrica. The family and their guests look out to “ski map views,” says architect Zane Levin. | Photo Kimberly Gavin
The family moved in last March, equally dividing their time between Dallas and Breckenridge, which is possible by homeschooling their two preteens—a decision driven by their desire to have complete flexibility in their travel schedules. “We have been coming to Breckenridge since our children were very young and now think of it as our home away from home. The mountains are a place for us to retreat to for a change of pace, an opportunity for a perspective shift,” explains the homeowner.
To differentiate this house from their farmhouse-style home in Texas, the homeowners asked for something modern but cozy, with mountain views from all angles, and to be embodied and surrounded by nature. “Exterior-wise, we wanted to go matte black, with accents of cedar, metal siding, exposed concrete and limestone,” says the homeowner. By far, her favorite part of the outside area is the patio. “We grill in the summer and eat together in the dining area. Whether it’s reading a book and watching the sunset, doing yoga or sketching—we all have something we enjoy doing in that space.”

Exterior “At such a high elevation, we have unobstructed views of Breckenridge Mountain and the town, which is absolutely stunning at night with all of the lights flashing,” says the homeowner. “We can see all the way from Dillon Reservoir over to Baldy.” | Photo Kimberly Gavin
Although the family’s home base is in Dallas, they are finding themselves spending more and more time in Breckenridge. And soon, their time may not be so evenly split between the two, says the homeowner. “We prefer to be in Breckenridge throughout the entire summer and fall because the temperature in Texas is sweltering. Plus, fall is our favorite season here.” And then there’s Thanksgiving, New Year’s, and February and March for the skiing/snowboarding season. “Breckenridge holds a special place in our hearts because we have so many memories here,” she adds, “and now we have a home.”

Kitchen Tech Lighting pendants hang over a Pure Surfaces Quartz kitchen island by The Stone Collection, with alder cabinetry by Tharp. The sconces are by Mateo Lighting, and the bar stools are Four Hands. All plumbing fixtures were sourced through Ultra Design Center. | Photo Kimberly Gavin

Dining Room A Lexington dining table is flanked by chairs by Four Hands. The bench on the other side of the table is also by Four Hands, while a Spyder Pendant by Regina Andrew hangs above. The woven rug is by Loloi. | Photo Kimberly Gavin

Primary Bathroom Custom barn-door- style mirrors made by Pinnacle Mountain Homes hang above Cardoso Black Granite countertops from The Stone Collection. The Sarenen Pendants are from Visual Comfort, and cabinetry is by Tharp. The Cal faucets in brass were sourced through Ultra Design Center. | Photo Kimberly Gavin

Primary Bedroom An Alder & Tweed bed leans up against an accent wall featuring Finial Noble Breezeway wood panels. The nightstands are by Lexington; the bedside lamps are from Arteriors. The rug is Loloi, and the hanging artwork is from Trowbridge. | Photo Kimberly Gavin
ARCHITECTURE – bhh Partners
INTERIOR DESIGN – Collective Design
CONSTRUCTION – Pinnacle Mountain Homes
As featured in CHL’s March/April 2024 digital issue



