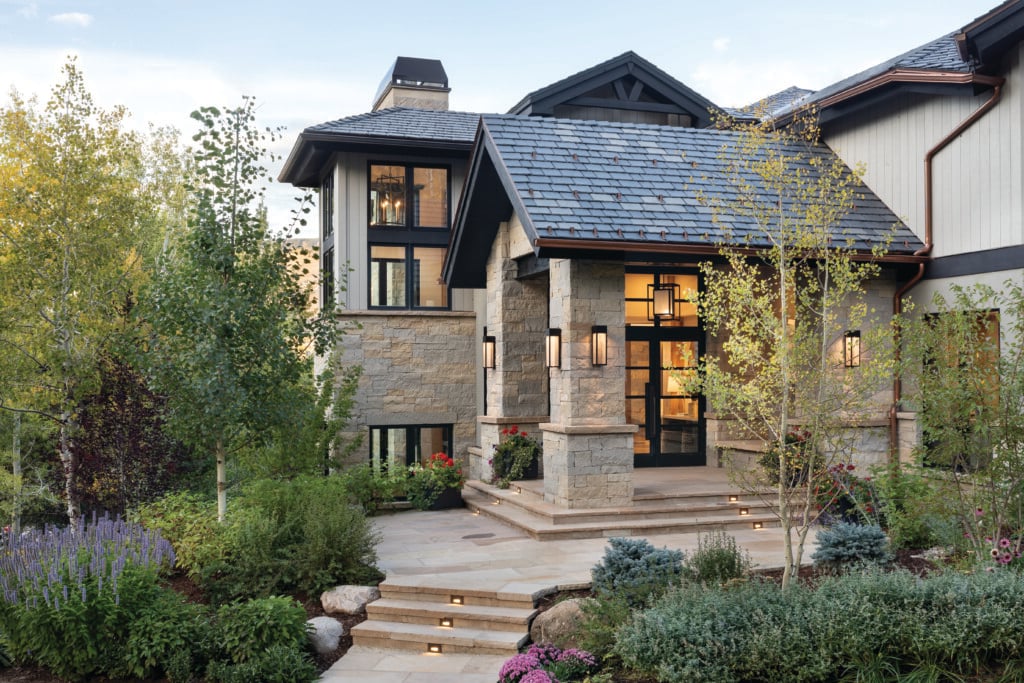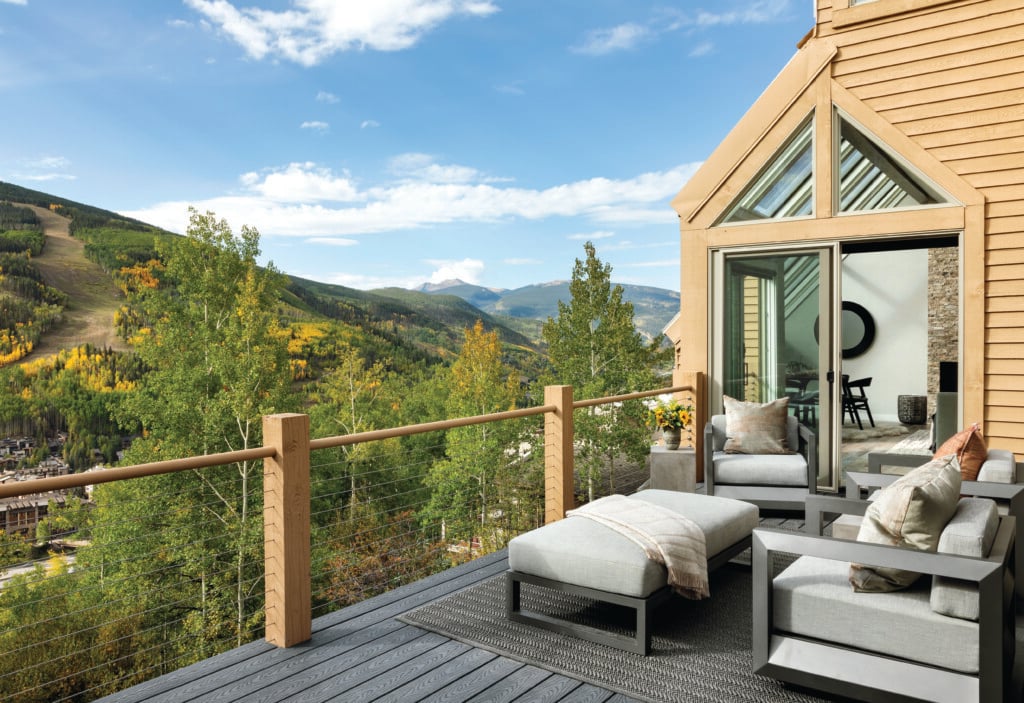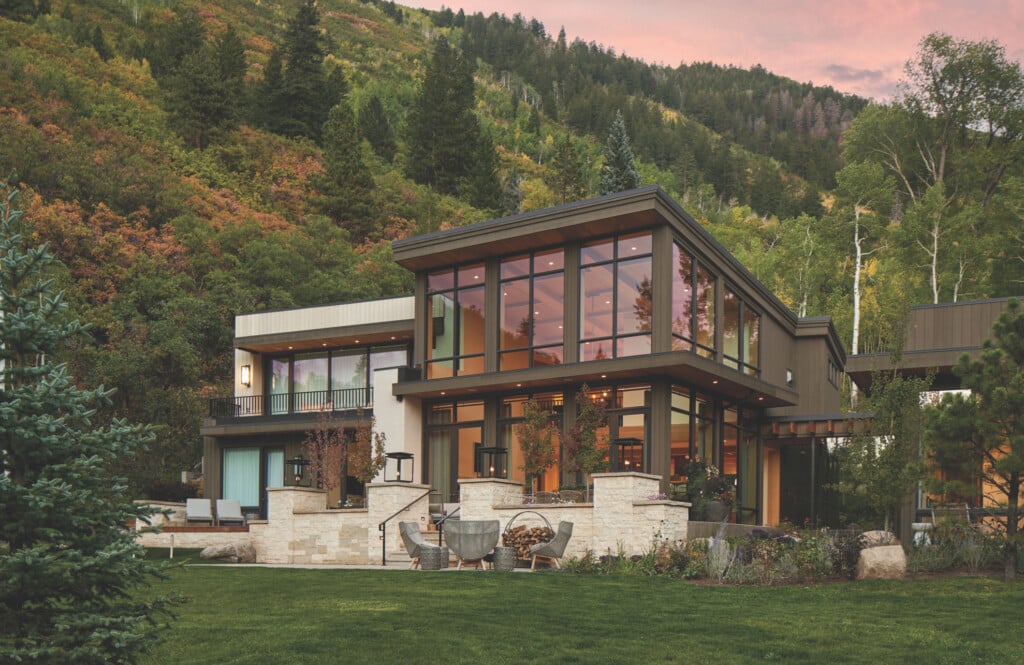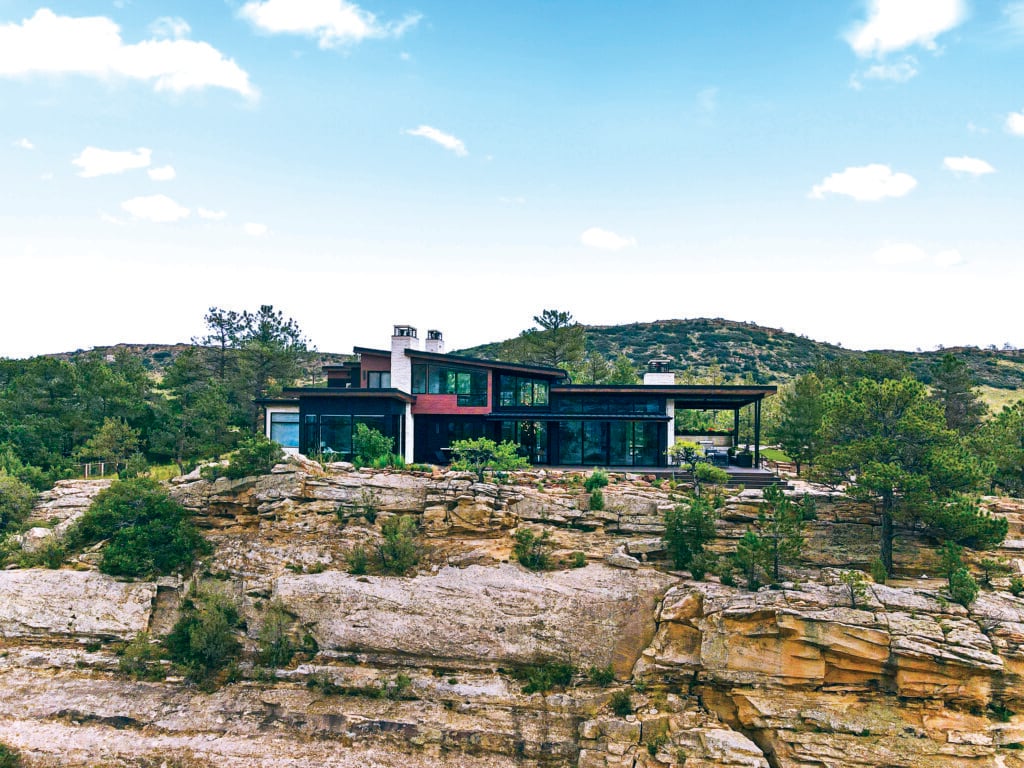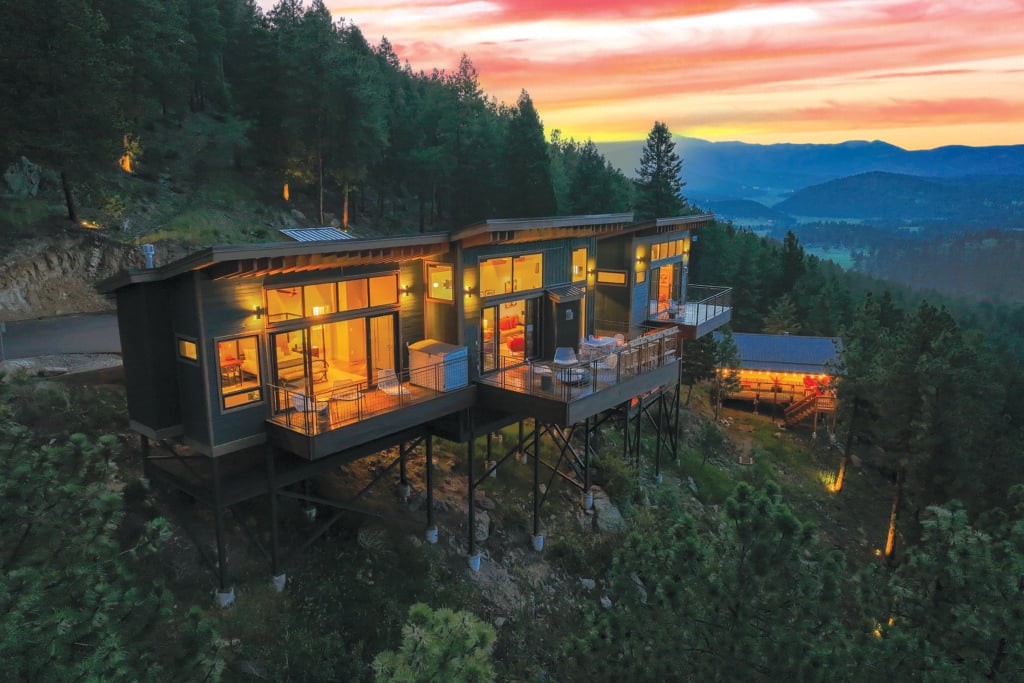Clean lines, Neutral Backgrounds and Materials Inspire this Resort Home’s Unique Architecture
A couple leaves city life behind to raise their children in the shadow of Keystone’s ski slopes

Exterior The Keystone residence sits on 2.6 acres, a five minute walk from the lift. Collective Design architect Zane Levin and architectural manager Tyler Mikolajczak designed the home to be low maintenance with a cementitious raised-panel system that keeps water away from the house. | Photo: Darren Edwards
When it comes to designing a home, sometimes knowing what you don’t want can open a pathway to what you do. This idea proved useful to a Denver couple with two young children as they prepared to build a year-round residence in Keystone. “I am much better at knowing what I don’t like, and we both knew we didn’t want a dark log cabin lodge feel,” shares the wife. “We also didn’t want any materials or furnishings that were high maintenance.”

Dining Room A floating sculptural chandelier by Kuzco Lighting allows the view to take center stage. The homeowners love to entertain, so a large table was mandatory. The side and host chairs are by Sunpan, and in warm weather the doors can be left open. | Photo: Kimberly Gavin
With the don’t list established, interior designer Nicole Bruno of Collective Design determined a direction that suited their tastes and lifestyle. “We looked at a lot of concept images and found they were drawn to clean lines, neutral backgrounds and materials that let the architecture shine through,” she says. “We ended up with a Mountain Modern concept with an industrial vibe, which relates to Keystone’s mining history.”
On the exterior, that translated into sleek, flat roofs and large expanses of glass strategically placed to frame views of the nearby ski resort—“It’s a five-minute walk out the back door to the lift,” says the husband—and down-valley vistas of Buffalo Mountain, all visible from the 2.6-acre property.

Entryway Capturing views in every part of the house was essential, and here the Kuzco Lighting fixture from the Ultra Design Center complements without impeding. The bench is handy for removing shoes and boots, and the rug is by Surya. | Photo: Kimberly Gavin

Lower Level A barrel chair from Four Hands and an American Leather sofa contribute to the lounge vibe. In the bar, Cutting Edge Woodworking did the cabinets, and the granite island is from Arizona Tile. | Photo: Kimberly Gavin
With the low-maintenance mandate in mind, architect Zane Levin and architectural manager Tyler Mikolajczak, also of Collective Design, selected a cementitious raised-panel system that keeps water away from the house. About the gray panels Levin says, “They won’t change in color or shape and will stand the test of time.” The introduction of spruce siding and accents along the roofline was an aesthetic one. “The wood complements the gray and prevents the house from feeling cold,” he adds.
The modern approach continues inside with an open floor plan on the main level, where massive timbers accentuate the pitched ceiling that starts in the kitchen before piercing the window wall that forms one side of the dining room. “It was fun to express the structure, but routing mechanicals was a challenge,” Levin admits. “Tyler worked with the engineering team to create a framing system that would accommodate beams but also route things like electrical and HVAC with ease.”

Kitchen Lighting by Tech Lighting dances above the honed white quartzite counters from The Stone Collection. The perimeter cabinets are rift-cut white oak veneer with a clear coat by Cutting Edge Wood- working, and the backsplash is from Arizona Tile. | Photo: Kimberly Gavin
When it came to determining wood stains both inside and out, Bruno claims it was builder Mac Sidey of Pinnacle Mountain Homes who got it right. “He worked to create numerous samples until we landed on the stains that were cohesive with our lighter Mountain Modern aesthetic,” she says.
Noting that her clients craved a strong connection with the outdoors, Bruno drew inspiration from the surroundings and the stands of evergreens that dot the property. “We basically went with a calm, neutral palette but used green hues on the dining room chairs and the backs of the modern wingbacks in the living room, which are covered in moss-colored microsuede,” she says. Copper and rust tones are found in the veining in the dramatic granite waterfall island that is the centerpiece in the lower-level bar and rec room, in copper mesh accents on the ski lockers in the laundry room, and on the mottled Corten steel fireplace in the main living area—all sophisticated nods to the local mining heritage.

Primary Bedroom Simple elegance defines the bed with leather ties and a metal frame, bench and nightstands all from Four Hands. Designer Nicole Bruno introduced copper lamps by Arteriors and a rug by Surya to warm things up. | Photo: Kimberly Gavin
Throughout the house, dynamic lighting further elevates the design. The elongated ring shape of the black-metal-and-white tube light in the entry, for example, sets the stage for the slender black metal linear light bars that dangle above the dining room table. “It’s a sculptural element that doesn’t impede the view,” says Bruno, noting both fixtures, which are visible from the street, draw you back into the home to continue the indoor-outdoor flow. “The wood tones on the flooring and kitchen cabinets tie back to the siding, and the lower-level concrete floors recall the gray siding,” she adds. “Everything hearkens back to the architecture and the surroundings.”
ARCHITECTURE: Collective Design
INTERIOR DESIGN: Collective Design
CONSTRUCTION: Pinnacle Mountain Homes
RESOURCES:
Entry
Light fixture – Kuzco Lighting by Ultra Design Center
Rug – Surya
Bench – Client’s personal piece
Living Room
Sofas – Lee Industries
Wingbacks – Sunpan
Coffee table – Four Hands
Rug – Jaipur
Dining Room
Table – Custom by Owner’s
Side chairs – Sunpan
Green host chairs – Sunpan
Light fixture – Kuzco Lighting by Ultra Design Center
Kitchen
Cabinets – Cutting Edge Woodworking – Leadville Colorado (Rift Cut White Oak Veneer with
Clear coat stain [Perimeter]; Rift Cut White Oak Veneer with Ebony Stain [Island])
Countertops – Parana White Honed Quartzite – The Stone Collection, Fabricators InStone
Marble and Granite
Backsplash – Arizona Tile – Flash White
Counter stools – Sunpan
Lighting – Tech Lighting by Ultra Design Center
Primary Bedroom
Bed – Four Hands
Bench – Four Hands
Nightstands – Four Hands
Lamps – Arteriors
Rug – Surya
Powder Room
Tile – Crossville – Allure Velvet
Light fixture – Currey & Company by Ultra Design Center
Mirror – Four Hands
Vanity sink – Native Trails Nipomo Sink by Ultra Design Center
Lower Level Sitting Room
Sofa – American Leather
Coffee table – Sunpan
Barrel chair – Four Hands
Rug – Surya
Bar
Granite – Volcano Polished Granite – Arizona Tile & Stone, Fabricators – InStone Marble &
Granite
Cabinets – Cutting Edge Woodworking – Leadville Colorado (Painted – Benjamin Moore Jet
Black with Copper metal & fluted glass accents)
Bar stools – Four Hands
Lighting – Kuzco Lighting by Ultra Design Center
Laundry Room
Cabinetry – Cutting Edge Woodworking – Leadville Colorado
Lighting Generation Lighting by Ultra Design Center
As featured in CHL’s November/December 2023 Issue




