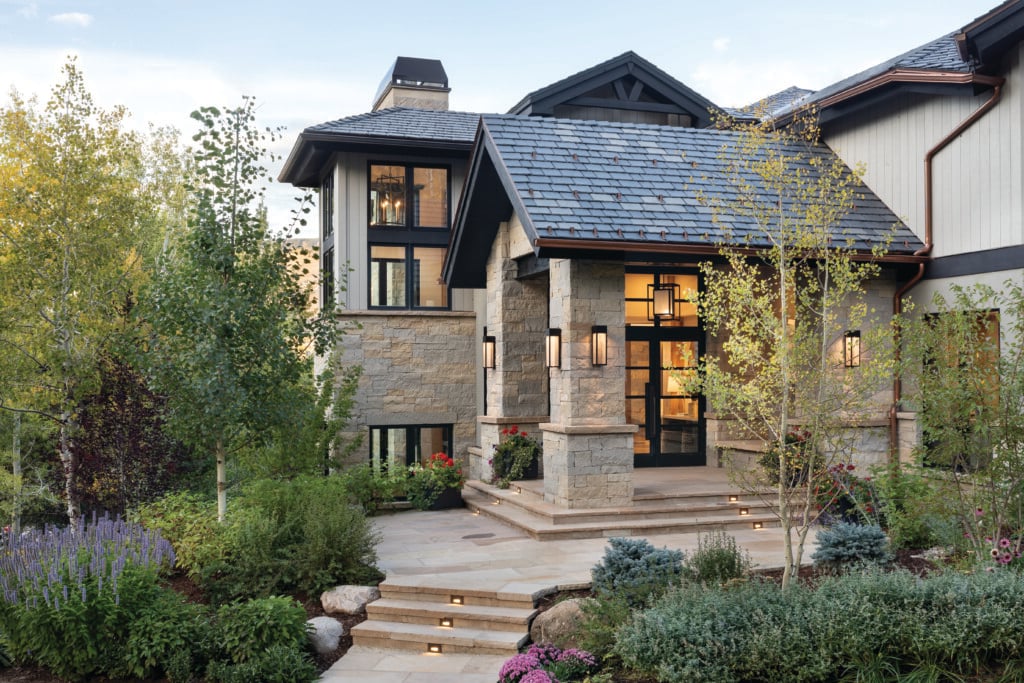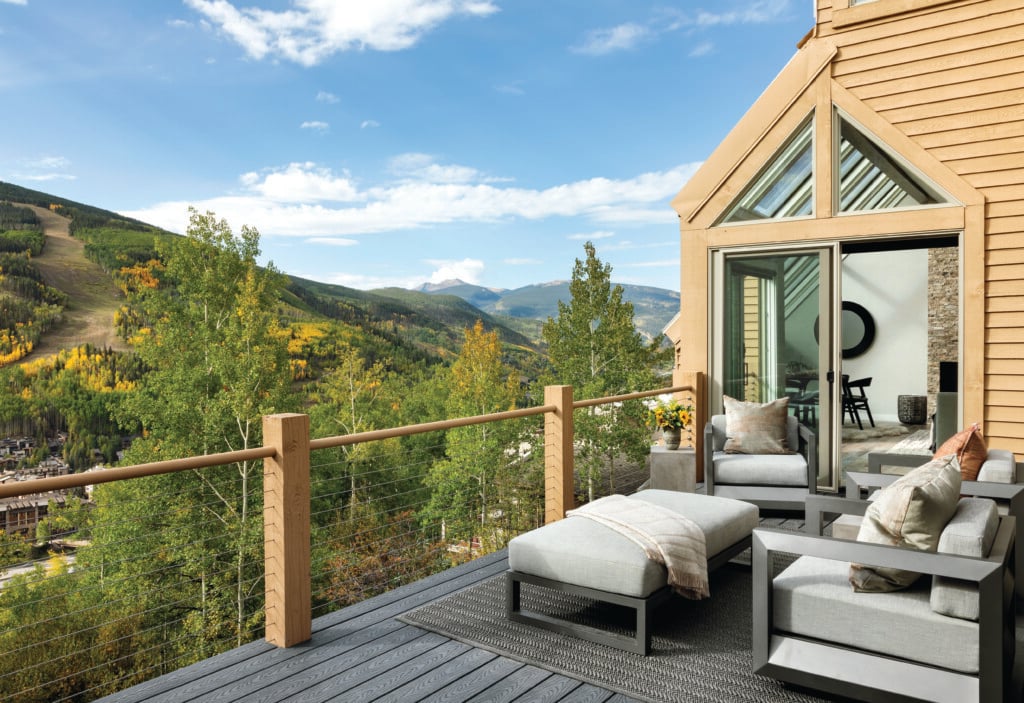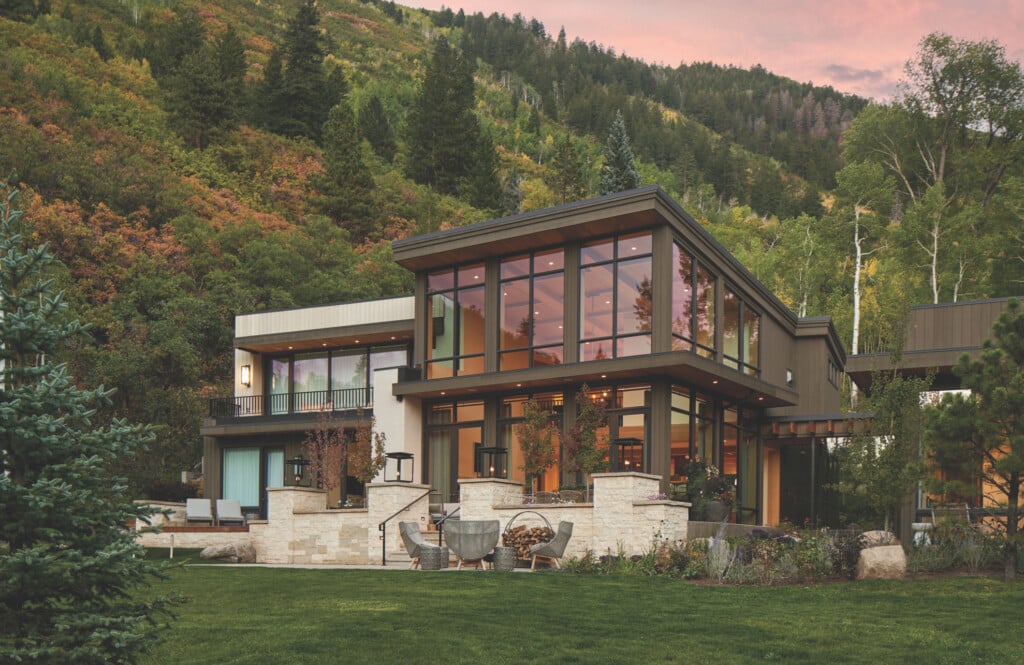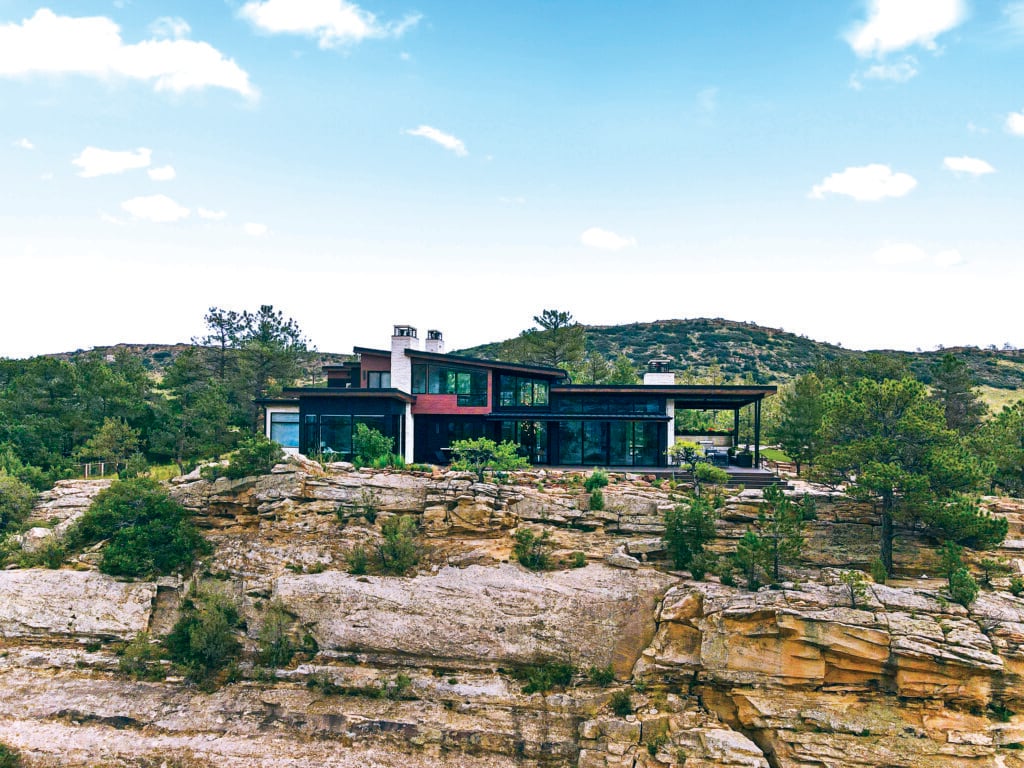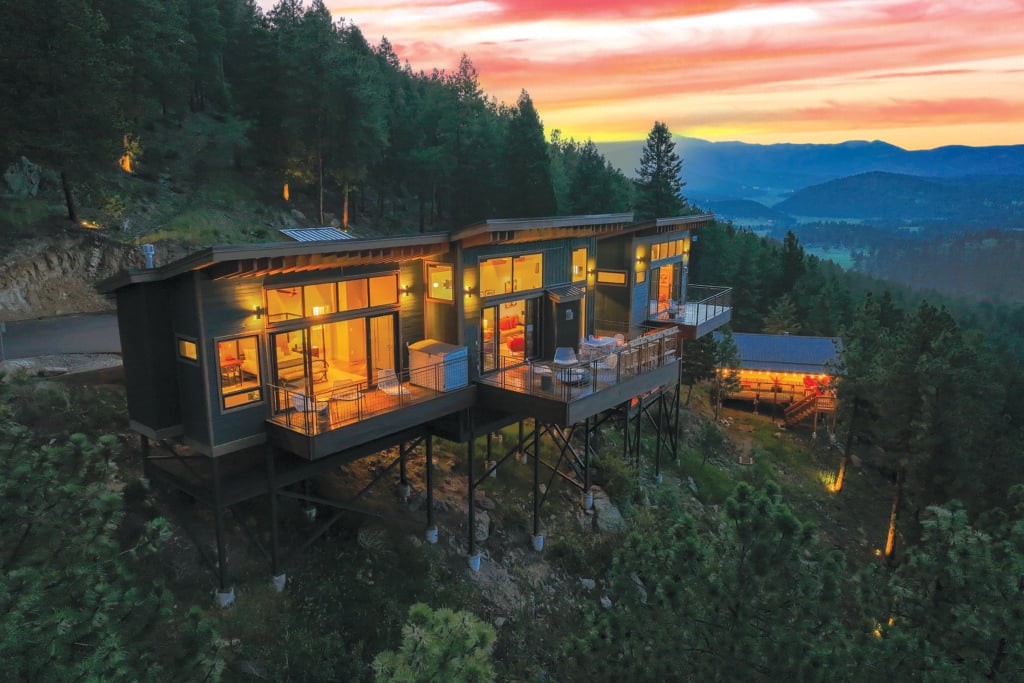This Mountain Modern Home Combines Fun and Midcentury Flair
Barbara Glass designs a family home at the Roaring Fork Club in Basalt that blends Midcentury Modern and clean-lined touches into a cozy, cohesive whole

Exterior One of 13 new houses at the pastoral Roaring Fork Club, the inviting home owned by a Texas-based family fits perfectly into its spectacular setting. The homeowners tasked interior designer Barbara Glass with creating interiors that were
cozy but not too rustic. | Photo: Emily Minton Redfield
How do you take a beautiful cabin in a stunning setting and make it even more spectacular? For Aspen designer Barbara Glass, the answer was a blend of midcentury Modern furniture, sleek vintage pieces and cozy, sophisticated fabrics. The 4,000- square-foot cabin, which has five bedrooms and 5 1/2 baths, is one of 13 new houses at the pastoral Roaring Fork Club, a private golf and fishing club in Basalt that caters to families who love the outdoors.

Entry The 25-foot ceilings add to the grandeur and open feeling of the entryway, which features a Riviera bronze front door, a console by Paul Ferrante, and two Richard Serra paintings from Aspen’s Maximillian Galerie. The walnut chandelier is from Sonder Living in Dallas. | Photo: Emily Minton Redfield
The homeowners, a Dallas-based couple with twin boys and a daughter, have long ties to the area. “I grew up going to the Snowmass/Aspen area, and the Roaring Fork Club has always been a special place for our family,” says the wife. “When we heard they were building this subset of cabins, it was a great opportunity to build something that would be the perfect fit to host family and friends.”
Though they loved the beautiful, woodsy setting, they didn’t want to go full-on “mountain cabin” inside. “I like things to be cozy but not too rustic,” says the homeowner. “I like clean lines, but I love to have fun with it by mixing in plaids and midcentury furniture.” To achieve that look, the homeowners chose the Aspen design firm Barbara Glass Inc. “We had seen [her] work on other houses in the area and fell in love with her,” the homeowner says. “She’s so good at listening to her clients and bringing out what they want. She pulled it all together. She could see our vision and just hit the nail on the head.”

Bar Area Reinforcing the home’s midcentury feel is wall art like this Slim Aarons skiing photo, taken at nearby Snowmass Mountain. | Photo: Emily Minton Redfield
Glass understood their vision right away. “They’re a Texas family, but this is very much their Colorado home,” she says. Though they wanted it to be a cozy cabin, they also wanted to elevate the feeling inside through the art on the walls and the style of furniture. “To me, this became the ‘Mad Men in the Mountains’ house. It has a really cool feeling, with beautiful vintage pieces and clean-lined furniture, but also really cozy fabrics, done in a refined, muted way. It’s warm and comfortable but also light and sophisticated.”

Living Room Centered on a floor-to-ceiling, rough- cut, dry-stacked Colorado buff fireplace, the living room features a vintage- feel A. Rudin sofa, covered in a subtle herringbone Casamance fabric and an ottoman with Holly Hunt hair-on hide. Vintage lounge chairs are done in a navy checked Holland & Sherry fabric, and an A. Rudin swivel side chair is covered in Sandra Jordan fabric. | Photo: Emily Minton Redfield
In addition to the midcentury style, Glass focused on creating individual spaces within a cohesive whole. “One of our goals was to have different spaces, so if somebody needed to go to another room to take a work call or if the kids wanted to watch a movie in another room, they would have little separate nooks to use,” the homeowner says.

Kitchen The steel hood is by Raw Urth, the French range from Lacanche, the walnut stools with hide seats from 1st Dibs, and the pendant lights (a mix of modern and traditional) from the Urban Electric Company. | Photo: Emily Minton Redfield
Despite those individual spaces, they wanted the house to feel unified. To that end, the design includes understated woods (from white oak floors to naturally finished Hem fir walls and Douglas fir beams), a neutral palette of soft grays and browns, an extensive use of plaids (in curtains, wallpapers and furniture pieces), and spots of dark blue throughout (“I love anything navy,” says the wife).
It all hangs together beautifully. “That cohesiveness was very intentional,” says Glass. “I’ve done a lot of homes where every bathroom was different and every bedroom was a different color, but that wasn’t the goal here. The goal was to feel very much like it all goes together; all the plumbing fixtures, colors and all the lighting are very consistent.”

Dining Room The dining table is surrounded by Century dining chairs in a striped Peter Dunham fabric. The plaid drapery fabric is from Colfax & Fowler. “I tried to balance warm and cool tones—grays with something warmer, like a taupe,” says Glass. | Photo: Emily Minton Redfield
And the art on the walls, much of it found by the homeowners themselves, adds pops of individuality. “I really enjoy searching for art,” says the homeowner. “Instead of being the person who gets on Instagram at night, I get on art gallery websites and just look and look and look.”

Bathroom The custom vanity has a marble top, which matches the marble around the tub. The floor is made of limestone tile laid in a herringbone pattern; the lighting is from Visual Comfort, and the art on the right is by Joan Miró. | Photo: Emily Minton Redfield
When the family comes from Texas to visit, including on the Fourth of July and other big holidays, they love settling into their Colorado home. “When people ask what our favorite thing is, I can’t name one single thing because there are so many favorite things,” the homeowner says. “A dear friend said this house feels like a big warm hug, and that is such a good way of putting it. It’s cozy and comfortable. We’re thrilled.”

Primary Bedroom “We used serene, muted colors to keep the space calm and airy,” says Glass of the main bedroom. The chandelier is from Arteriors; the rug from Kravet. “If I could stay in this bedroom all day, I would,” says the homeowner. | Photo: Emily Minton Redfield
INTERIOR DESIGN: Barbara Glass Inc.
INTERIOR ARCHITECT: Demesne
ARCHITECT OF RECORD: Poss Architecture + Interior Design
CONSTRUCTION: Harriman Construction
As featured in CHL’s November/December 2023 Issue



