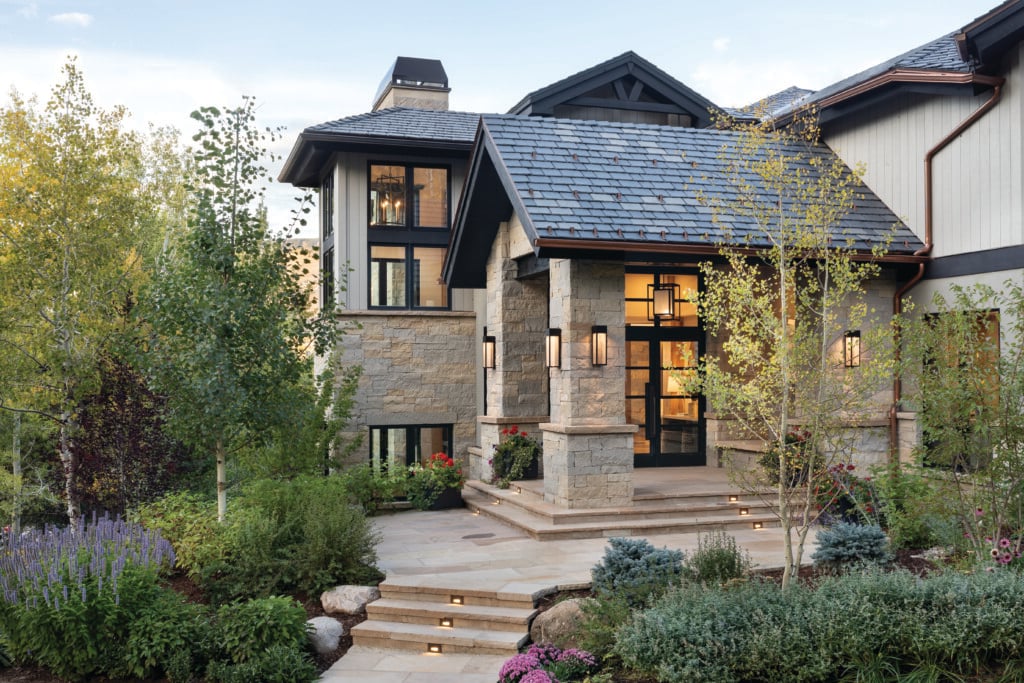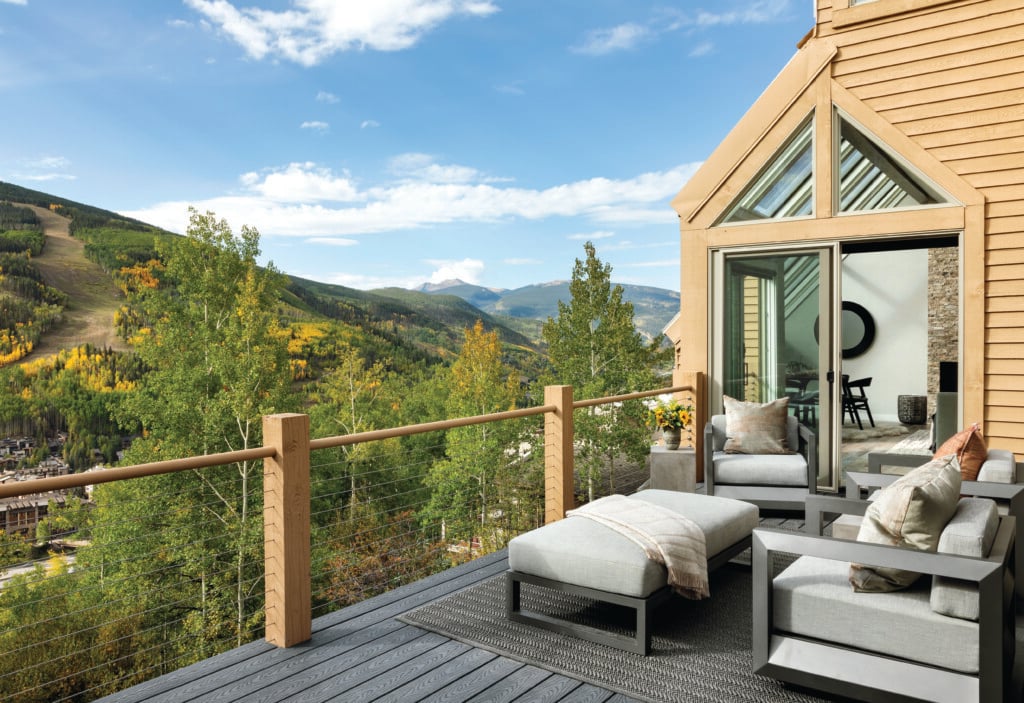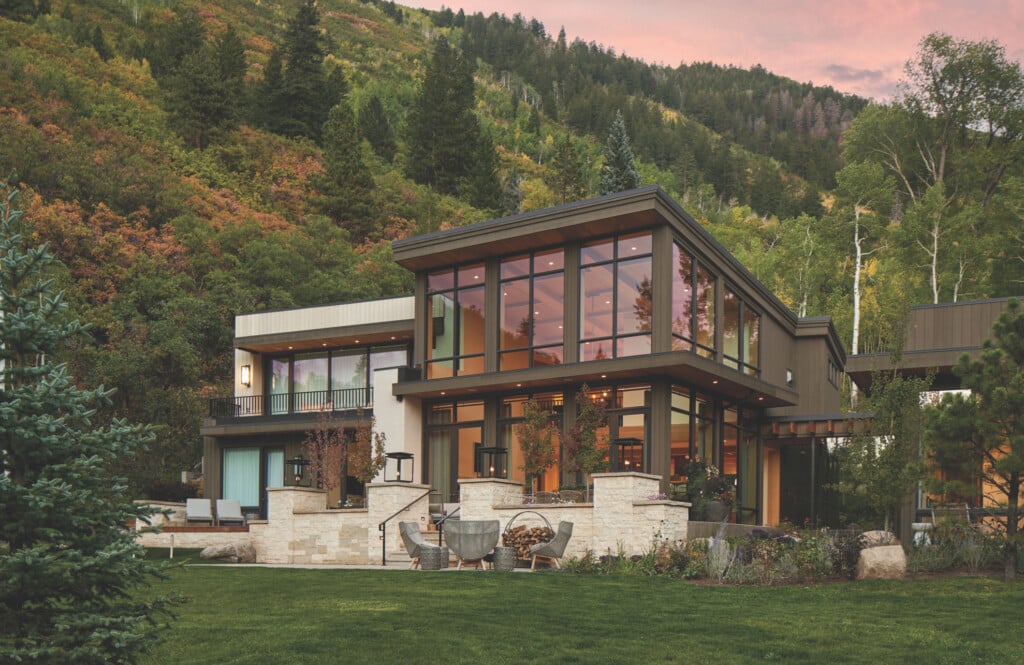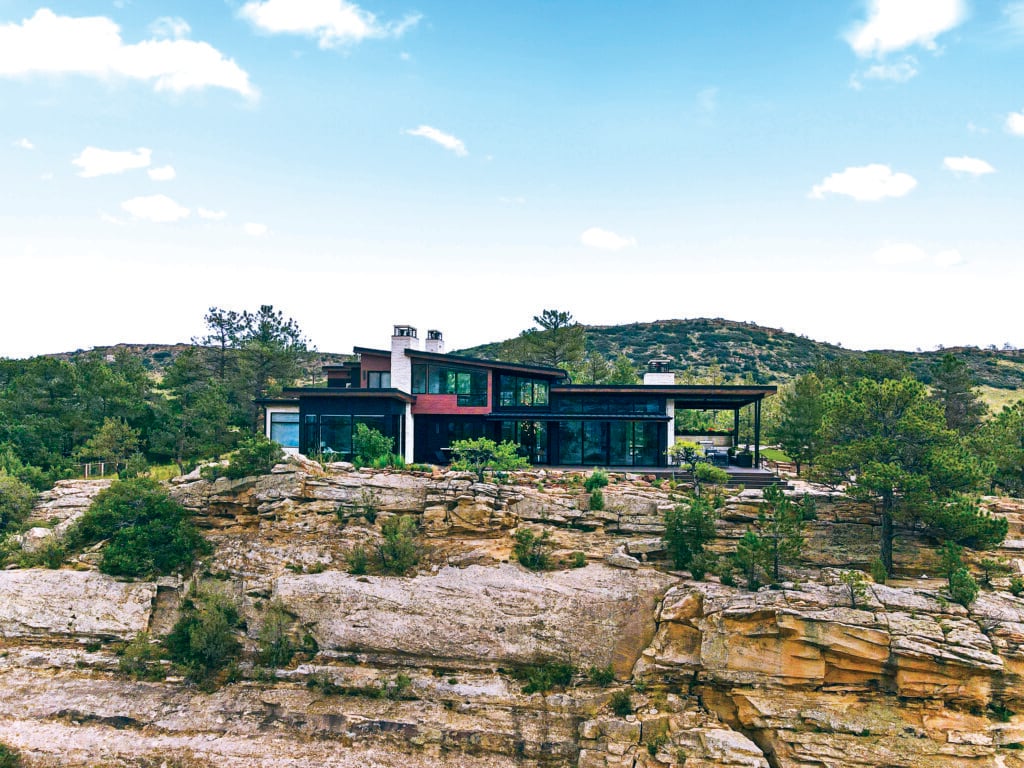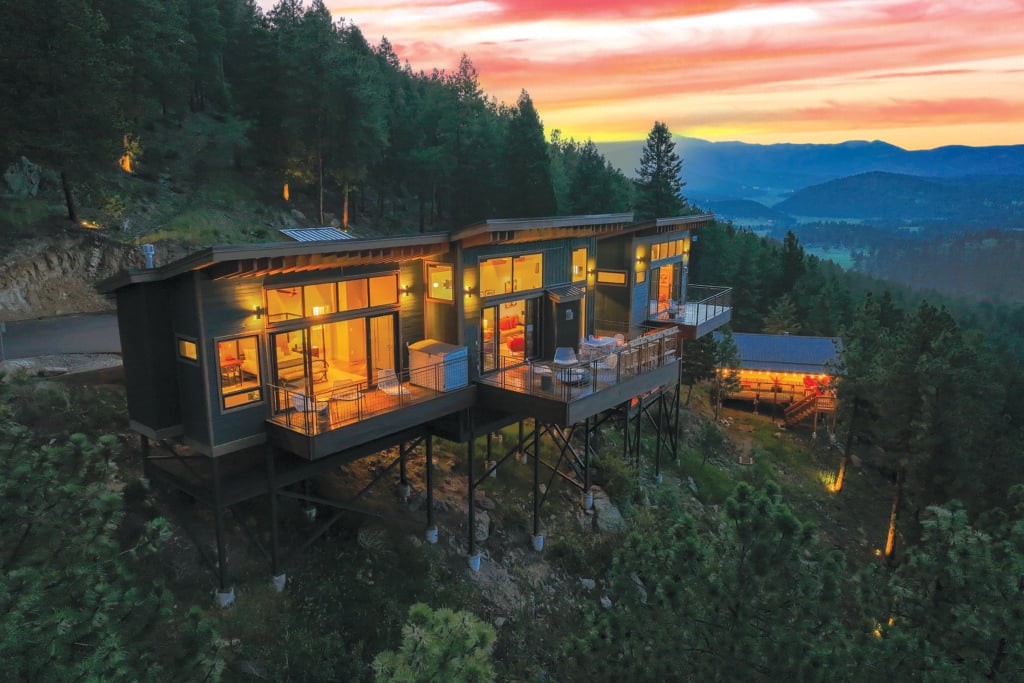A Cliff Dwelling Home Overlooks the Expansive Views of Rocky Mountain National Park
A challenging new build in Estes Park is guided by ecological responsibility and sweeping panoramic views

Exteriors “Unlike most homes, which in themselves are intended to be the feature element, this house serves as a viewing platform for what is truly the featured element: The views of the Continental Divide,” says Dale Smith, project architect and principal at Fänas Architecture. | Photo: Dale Smith
Many high-end residential architects strive to design stunning homes that beg to be noticed. But not Dale Smith. “We knew from the beginning that when someone walked into this house, the architecture would take a back seat,” says Smith, principal at Boulder-based Fänas Architecture. “The view is just that dominating.”

Hallway Built-in boxy shelves contain a sculpture (top) by American ceramicist Paul Dresang, and a bowl (middle) by Colorado potter Elizabeth Mock. A glass sculpture by Kit Karbler and Michael David, purchased at Blake Street Glass Studio in Denver, sits on an adjacent wooden shelf. | Photo: Dale Smith

Living Room The sofa, coffee table and jute rug in the main living space were all purchased at Mitchell Gold + Bob Williams. The pillows are by Marimeko, and the hand-knitted pouf by Loradense is from Lithuania, purchased on Etsy. | Photo: Dale Smith
Smith is referring to a 4,300-square-foot house he designed late last year on a cliff in Estes Park. Placing the house on a series of earth- toned concrete piers and bridging the driveway from across the road allow original hillside runoff patterns to remain, and to flow under the house.
The home rests in the midst of a forest of lodgepole pine trees to create an intermingling of architecture and landscape. It is a home that celebrates the intersection of earth and sky. But building it on concrete pillars on the steep cliff also provided the driving feature element of the build: The unhindered, ever-changing views of Rocky Mountain National Park’s Continental Divide from Longs Peak to Ypsilon Mountain.

Deck On the north deck, a Sunset teak patio chair by CB2 is joined by a metal dining table from Pottery Barn. The homeowners installed infra-tech ceiling heaters to keep them warm on chilly evenings. | Photo: Kevin Benes

Kitchen A 10-foot-long kitchen island features a Spanish porcelain countertop by Porcelanosa in Glem White, with cabinets from Bellmont Cabinet Co. hand- painted in Dunn-Edwards Parisian Blue. The wooden pendant lamps over the island are by Studio Vayehi of Tel Aviv, purchased on Etsy. | Photo: Dale Smith
“This is what architects live for—for people to walk into a house and not notice the fireplace, kitchen, or anything else, but just to walk to the edge of the glass and take in the view,” says Smith. Every public space in the house and three of the four bedrooms have uncompromised views of the snowy mountaintops through massive, triple-glazed, 10-foot-tall glass panels. The great room is cantilevered over the house, creating a sweeping viewing platform.
As for the homeowners, they had lived in Los Angeles for more than 30 years when they decided it was time for a change. “We both love the mountains, and my wife spent time in Estes Park as a child with her grandparents,” says the homeowner, whose Swiss mother often brought him to the Alps. “We decided to retire early so we could fully take advantage of life in the mountains, such as hiking the big peaks. It’s a new phase of life.”

Primary Bath Kohler sinks are placed within black granite countertops in the primary bath. The porcelain wall and floor tiling is from Spain by Porcelanosa in Newport Natural and Old Beige. The spa tub is from HydroMassage in Aurora. | Photo: Kevin Benes
Located in the gusty Windcliff neighborhood, the lot is relatively small at 9,900 square feet, but the structure is surrounded by a conservation easement, HOA green space and Roosevelt National Forest, all ensuring that nothing is built in any direction of the house. The majority of homes in Estes Park have a rustic feel, but the couple asked Smith to design a contemporary retreat instead. Having moved from a 1937 Spanish-style house in L.A. with lots of crowded nooks and cluttered spaces, the couple desired something more simple and spacious. “We wanted modern, clean lines to create a serene, minimalist feel,” says the homeowner. “We went for Mountain Modern.”
The home’s simplistic interior layout was designed to accommodate “aging in place,” says Smith, explaining that he put the essential living elements on the top level for the semi-retired couple, and situated the guest rooms, secondary kitchenette, playroom and media room on the lower level for friends and family. “When you live in the mountains, you have a lot of visitors,” says the homeowner with a laugh. He and his wife used a mix of existing furniture and new pieces that they purchased themselves, forgoing an interior designer for the project.

Primary Bedroom On the main level, the primary bedroom features Copeland’s walnut Astrid bed, flanked by the Juneau Vanity Table by Scandinavian Designs. “Every morning we wake up to that view — it’s hard to beat,” says the homeowner. | Photo: Kevin Benes
Building a house during COVID in a fairly remote area of the state was tough, but the main challenge of the build was actually the prevalent winds in Estes Park. “The fact that the neighborhood is named for the wind speaks for itself,” says Smith. “A 173-mph wind load at 9,000 vertical feet dictated the main design elements of concrete and steel so the house wouldn’t shake in the middle of the night. We needed everything to be solid, soundproof and windproof.”
But the wind, seemingly endless snow and 13 hairpin turns on the way to town are all worth the trade-off for the sensational views, the homeowner says. “We sit next to each other in our office at our desks and we look up to Longs Peak in the background,” he says. “Let’s just say it makes Zoom calls a lot more pleasant!”
ARCHITECTURE: Dale Smith & Elizabeth Smith Fänas Architecture
CONSTRUCTION: Kinley Built



