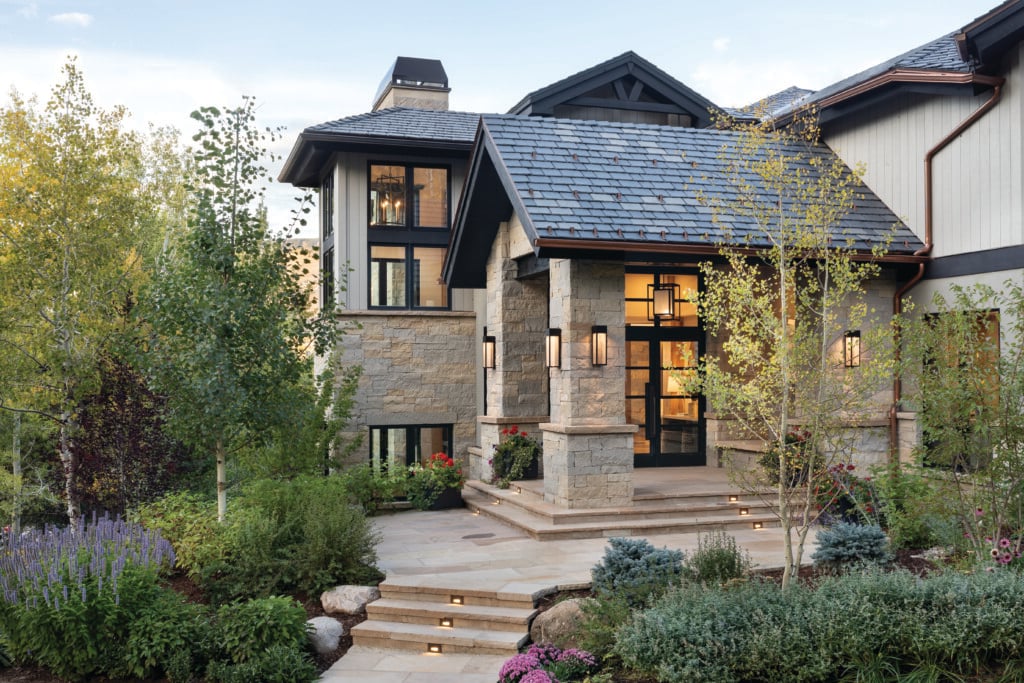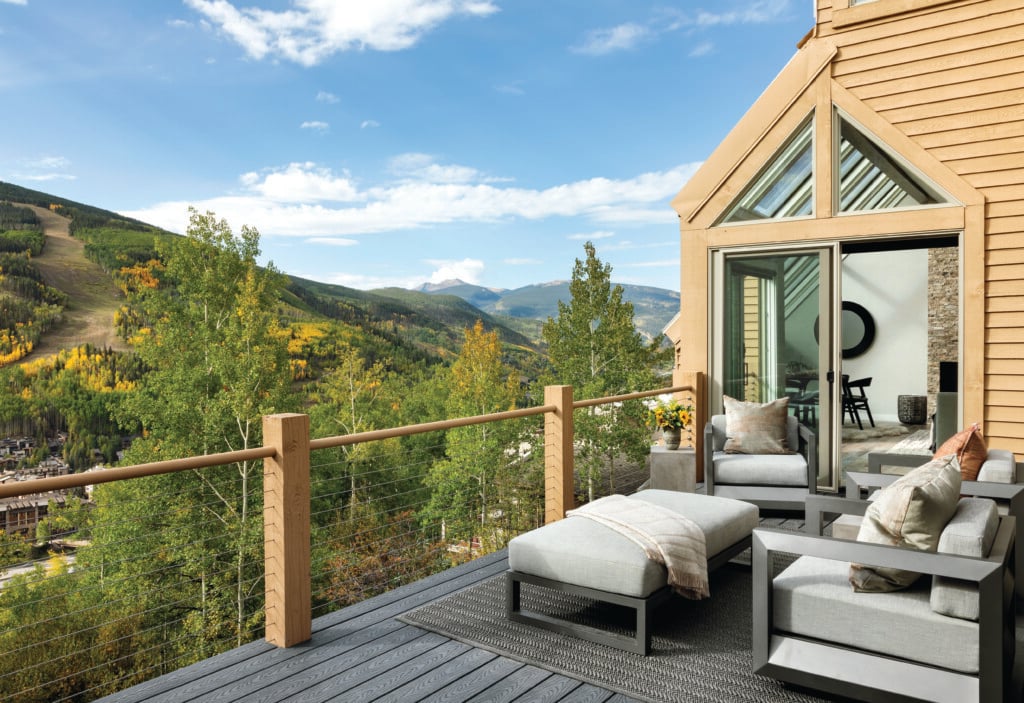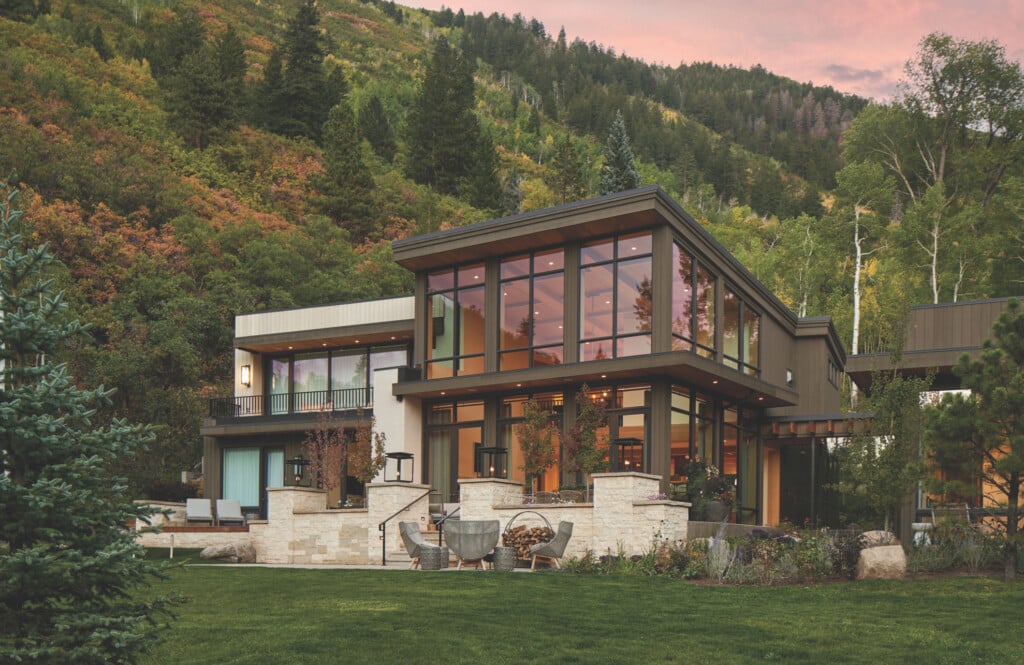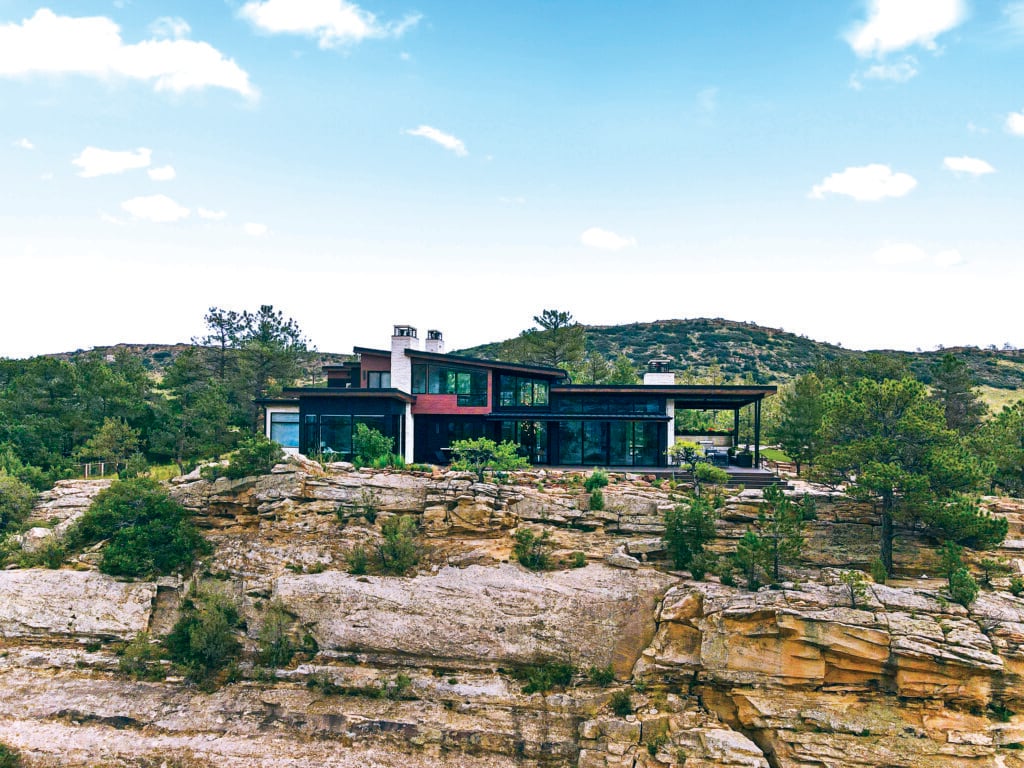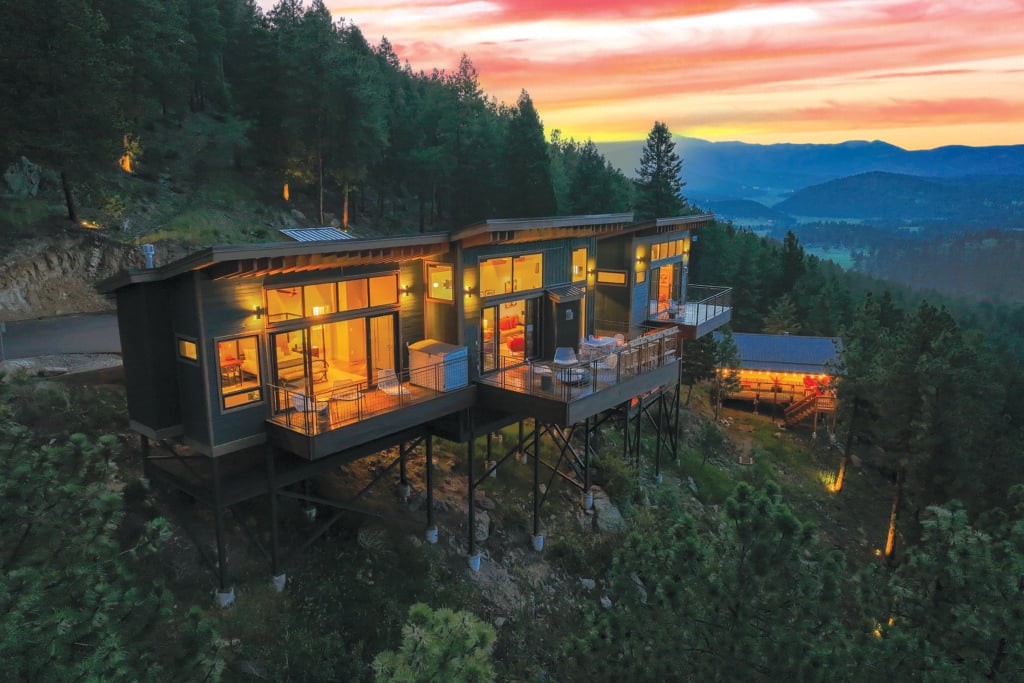A Holland Hills Home Gets an Update
This home in Basalt is the perfect year-round home away from home
This Basalt gem was originally a kit home built in the late 1980s. While kit homes were relatively popular at that time, Ken Adler at KA DesignWorks explains that these homes couldn’t be customized to a site and were built without consideration for the surrounding terrain.
“The kit plan left a lot to be desired,” he explains. A couple from Evergreen, CO saw the house and property for sale in 2019 and snatched it up. “The price was right, and the location was perfect,” they say. “We love this area and had been looking to buy. It really didn’t take long to find this spot.”
The homeowners wanted to make the most of the existing home and the value of the land. While some might have torn the home down and started a new build from the ground up, they had other thoughts. They contacted KA DesignWorks to start a renovation project that basically gutted and reconfigured the home. The project plans re-oriented the entry port and entryway and exterior recladding was done. The third floor was ripped out and raised up, doubling the space with an expansion over the garage. Large windows were installed to make the most of the stunning views. “Now that the work is complete, the house appears brand new,” says Adler. “If you look at the before-and-after photos, there really is no comparison.”
The modern interior design is as beautiful as it is functional. A neutral color palette serves as the backdrop for furnishings that provide brilliant pops of color and interest. Sleek, minimalist design elements combine with rustic rugs and art offering textural and visual interest to this cozy retreat. An abundance of natural light enhances the home’s effortless, polished style.
The owners use this as a second home all year long and say the new layout is perfect for entertaining. “We have two grown children, and we love to host family and friends here.” The family has two hunting breed dogs that are as at home in Holland Hills as they are in their primary Evergreen residence. The house sits near trail access perfect for cross-country skiing in the winter and hiking and biking in the warmer months. It’s also an easy commute to the many surrounding downhill ski areas. The family and their guests can enjoy a variety of activities during the day and retire to the back deck and hot tub to relax in the evening.“We love this home,” say the owners. “We look forward to enjoying it as a family gathering place for many years to come.”
DESIGN DETAILS
ARCHITECT KA DesignWorks
BUILDER Maley Building Corporation
KITCHEN DESIGNER Ellis Design INC
PHOTOGRAPHY Dallas & Harris Photography









