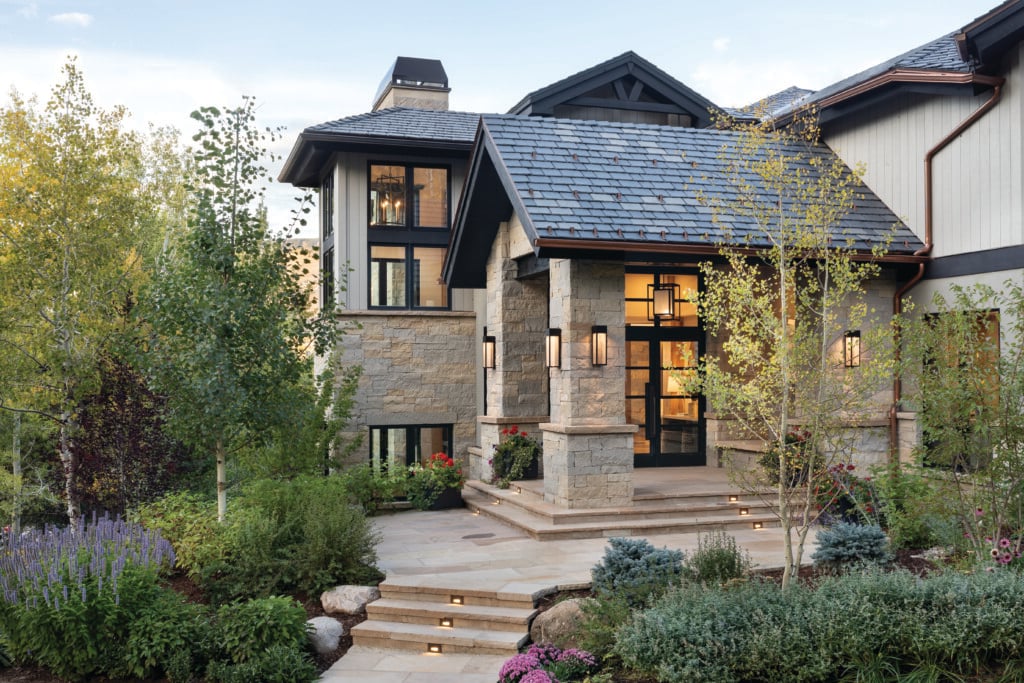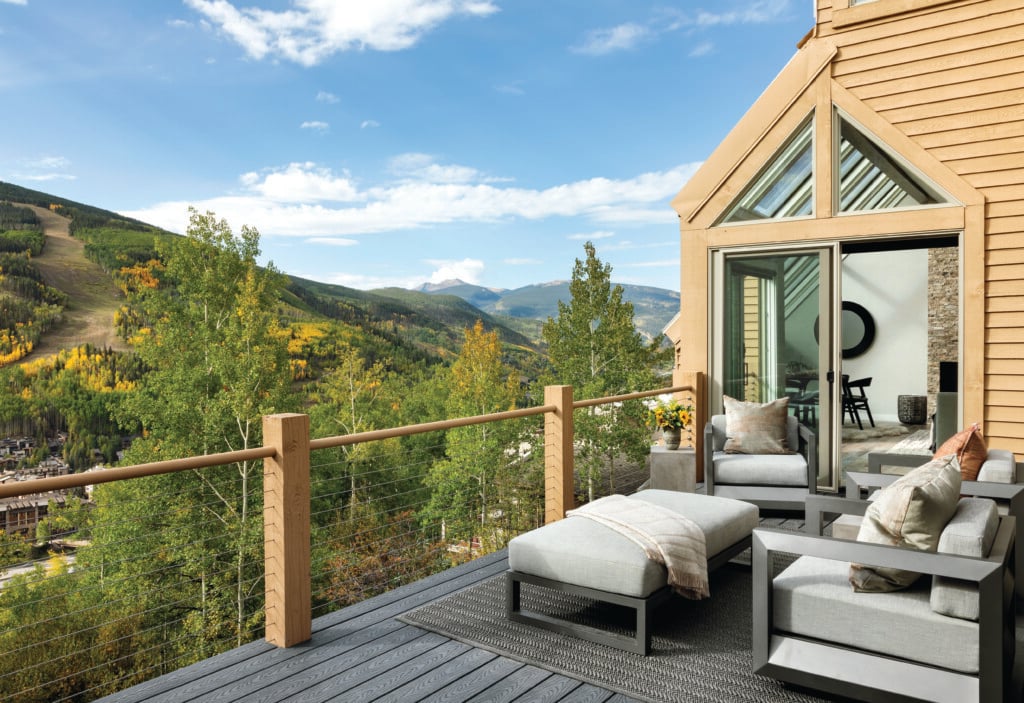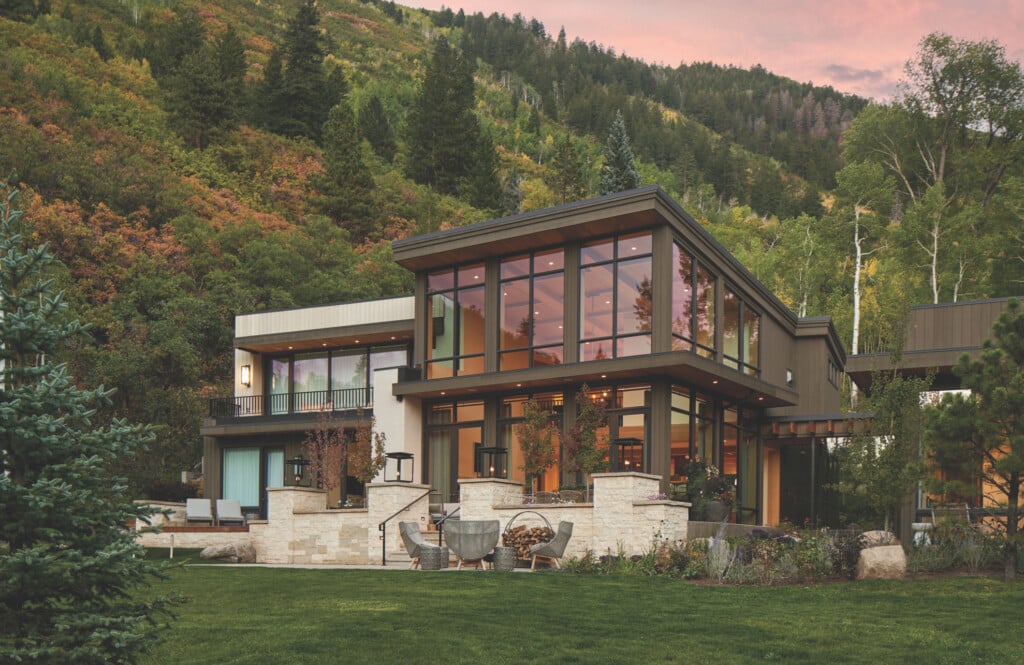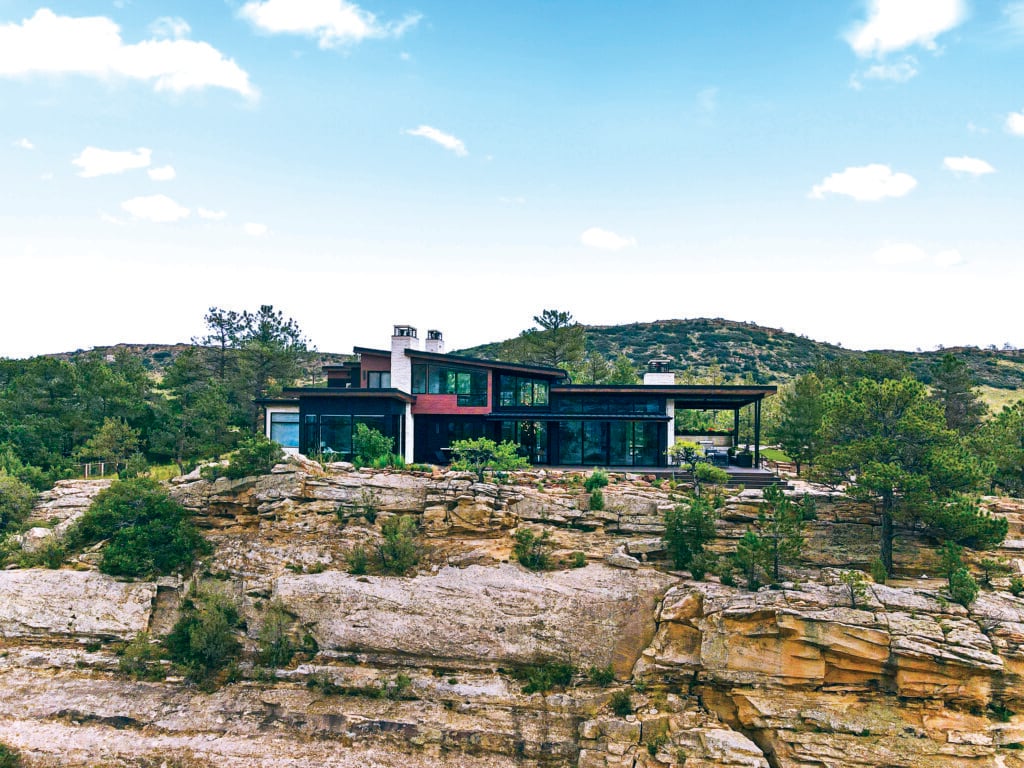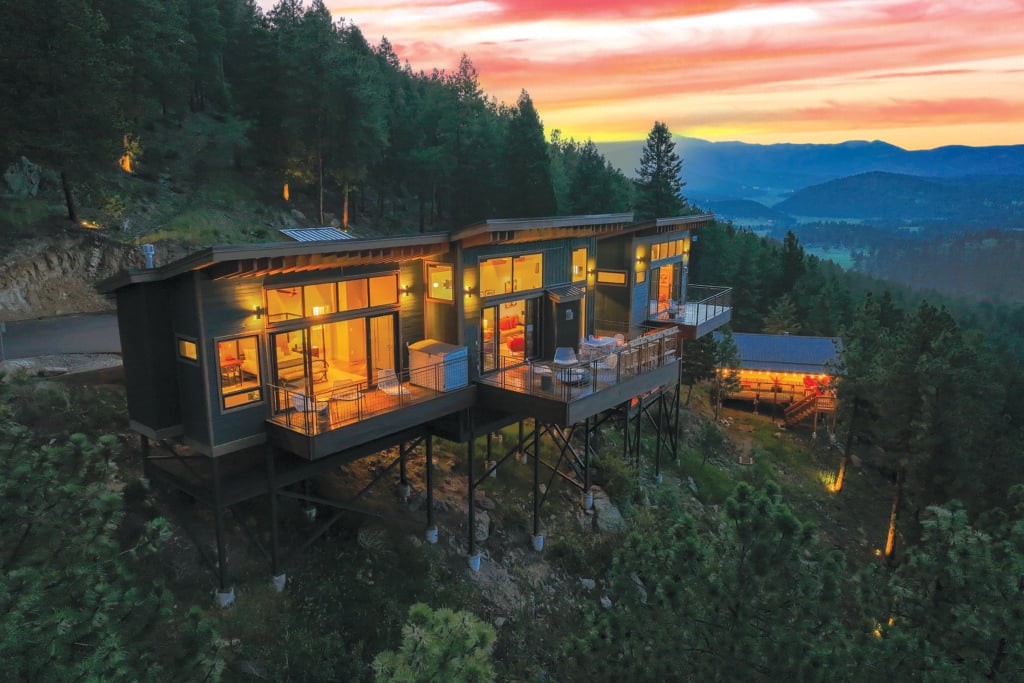An 1890s Telluride Home Becomes a Visitor Magnet
With eyes on the past, empty nesters transform their abode

The home underwent a remodel in the 1980s when it was temporarily moved to excavate in a basement. | Photography by Joshua Johnson
Jennie and Simon Jeacock’s home in the heart of Telluride is familiar to many locals thanks to Fred and Stan, the couple’s red labradoodles, who frequently occupy a bay window in the front of the home. “We are known for the dogs,” Jennie says with a laugh.

The home was originally built in 1893 and was completely remodeled using simple forms, while preserving the Victorian elements on the front side of the house.
The Jeacocks purchased the home in 2020 after moving permanently to the mountain community four years ago from Dallas, where they raised three daughters. Originally from England, the couple had a second home in Telluride where the family would come frequently to ski and enjoy the outdoors. When they decided to stay for good, serendipity played its part.

A custom floor-to-ceiling fireplace in rolled steel doubles as an aesthetic anchor to the open-plan living space, while emanating heat on chilly mountain days.
Jennie grew up with chickens, playing croquet and hearing the church bells on a Sunday morning. “This house is near the church, neighbors raise chickens and another one has a croquet lawn; it was meant to be,” she says.
The property exudes a history of its own and has morphed in size and shape since it was built in 1893. Over time, the home was expanded, with a major remodel in the 1980s—when it was lifted and moved to excavate and incorporate a basement. Chris Chaffin, owner of Idarado Real Estate Company, a boutique development firm, later purchased the property with the intent to renovate and sell. Chaffin, who served for over four years on the Historic and Architectural Review Commission for the town of Telluride, knew the property’s historic value and wanted to honor its Victorian heritage while modifying it for modern living. He worked alongside Jonna Wensel, the town’s historic preservation director, to ensure architectural approval.

Pendants and counter stools were sourced through Restoration Hardware to complement the Thassos island countertop in Taj Mahal, and surrounding surfaces in white quartz. Handcrafted Clé tiles add an organic feel to the Shaker-style kitchen cabinetry.
“The front door is a great example, where we took it apart and refinished it, despite the high cost, and the same with the windows, which we rebuilt,” Chaffin says.
Idarado hired Matt Lee of 8150 Architects for the design and Anna Lambiotte, principal and lead designer of Studio Lambiotte, to assist with the floor plan and interior finishes. “We knew we wanted to keep it light and elegant, while still keeping it cozy,” Lambiotte says.

An oversized sofa from Restoration Hardware complements the cozy feel of the tongue-and-groove ceiling made from western red cedar from Durango Wood Company.
A floor-to-ceiling plate steel fireplace anchors the open-plan living space. Lee incorporated the same steel aesthetic to flank the wood staircase and add a spatial connection. A tongue-and-groove ceiling of western red cedar from Durango Wood Company exudes warmth and complements the Shaker-style cabinetry in the kitchen. “We chose a handmade tile for the backsplash, which gives a wonderful organic feel,” notes Lambiotte.
The two-story home includes five bedrooms, one of which is a bunk room to accommodate a revolving door of visitors, including the couple’s children.

Circa table lamps, Restoration Hardware nightstands and a Bloom by Anuschka throw pillow accompany the couple’s bed and bedding.
The Jeacocks purchased the property before the renovation was complete and so were able to add their own touches to the home, including all the furniture. Jennie Jeacock opted to tackle the landscape herself and has created what she says is a touch of England in the backyard. Last summer, it was the backdrop for a pre-wedding reception when a friend’s son got married and 60 people filled the floral-packed oasis. “It’s a great family house and completely feels like home,” she observes.

Double sinks with a Thassos white countertop and Brizo faucets, sourced through Ultra Design Center in Denver, bring a classic look to the Jeacocks’ primary bathroom.
DESIGN DETAILS
INTERIOR DESIGNER Studio Lambiotte, Anna Lambiotte
ARCHITECT 8150 Architects, Matt Lee
BUILDER Finbro Construction, Werner Catsman
PHOTOGRAPHY Joshua Johnson



