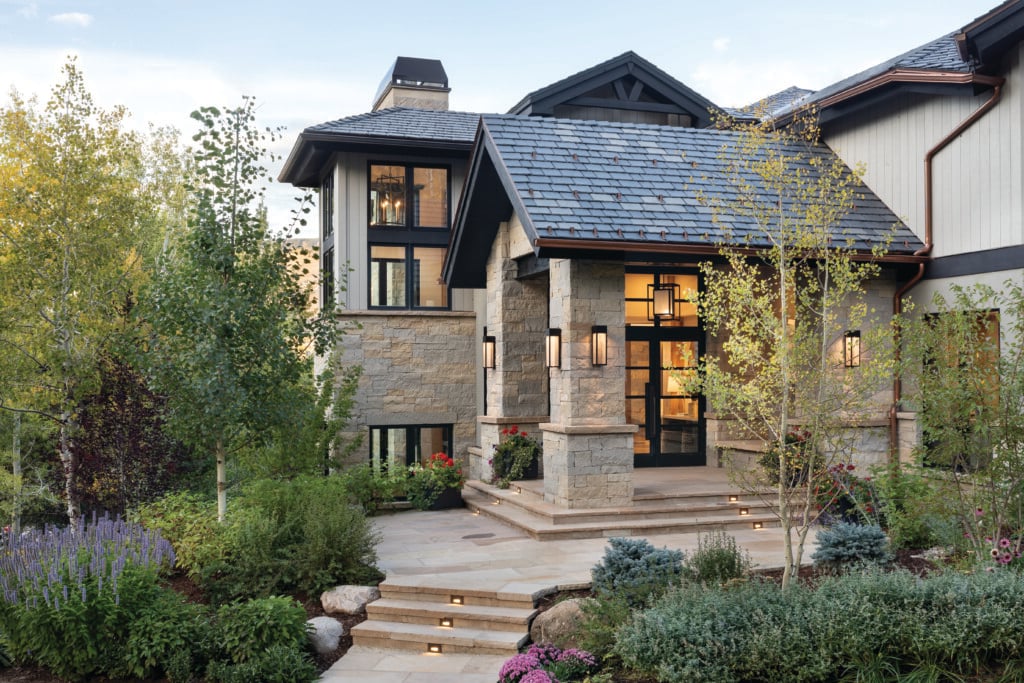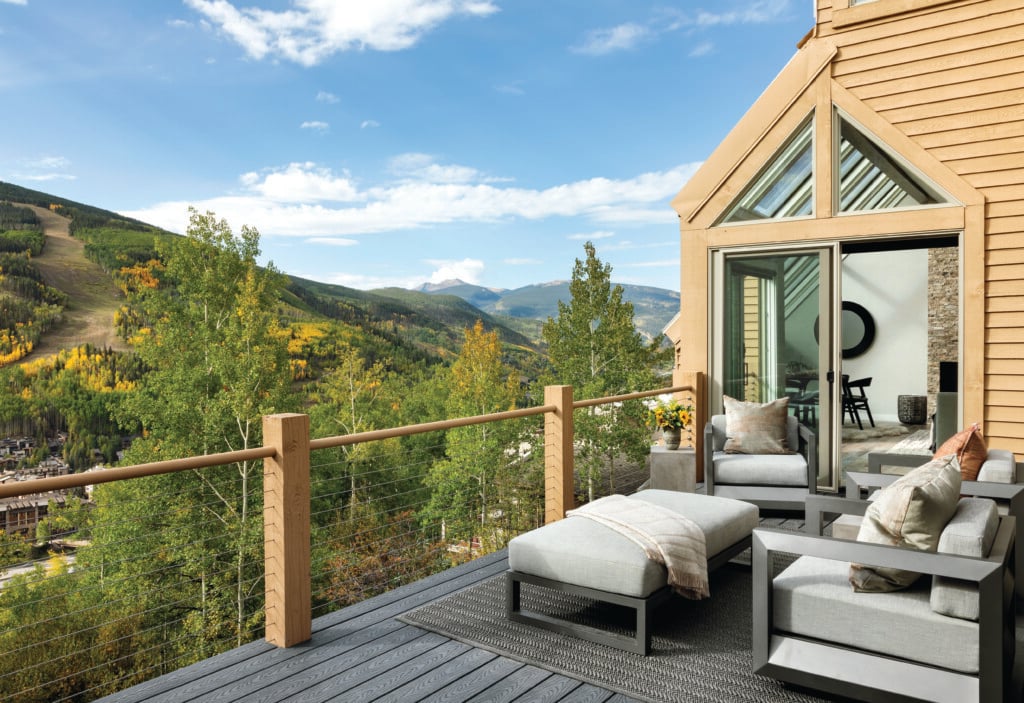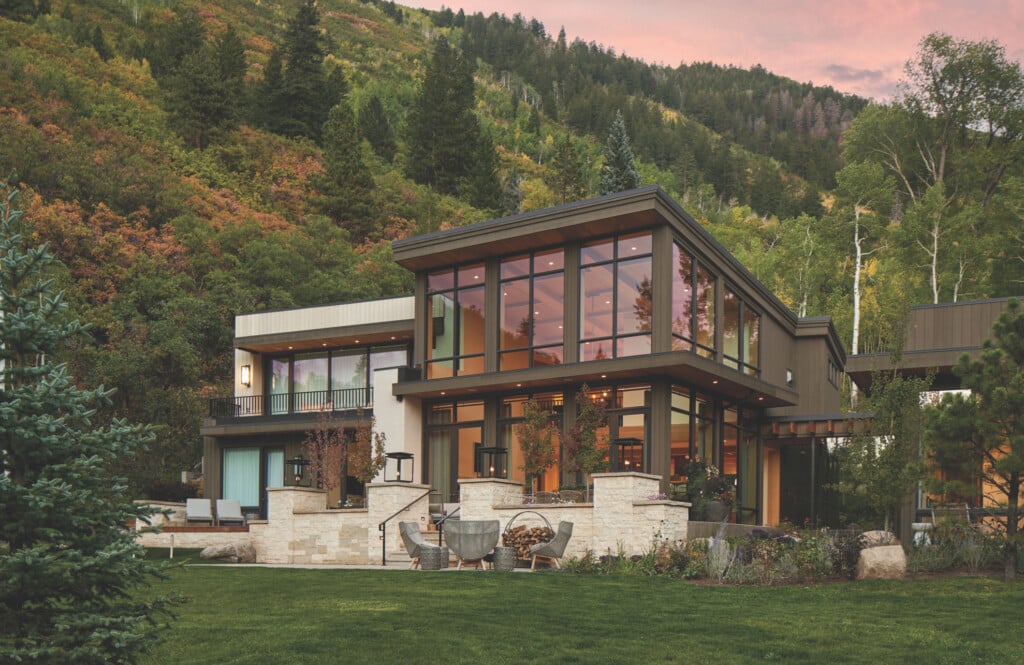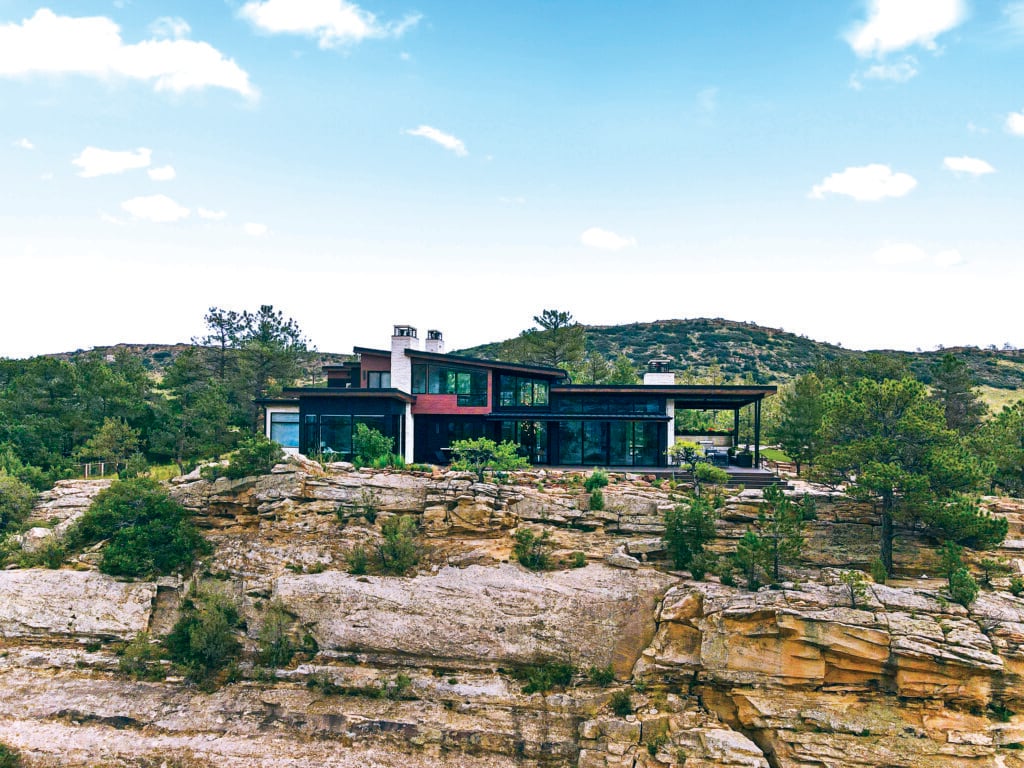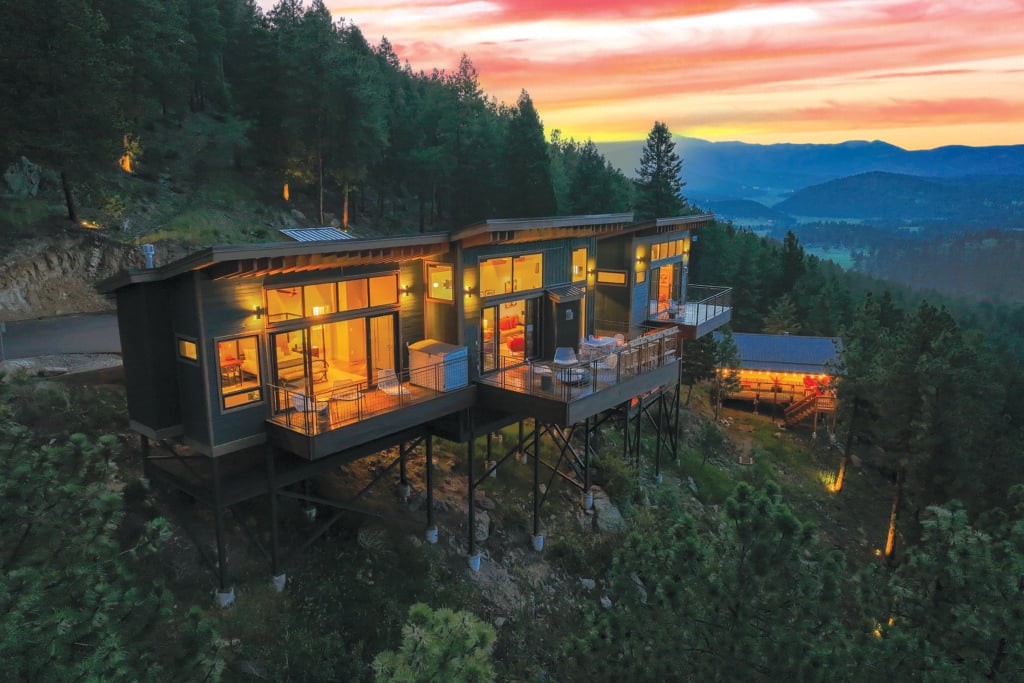A High-Country Sanctuary for Interior Designer Carrera Shea
Tour principal interior designer at Ali & Shea Property & Design's family home

Oozing curb appeal, a welcoming Dutch door opens onto a covered patio enveloped in weathered, reclaimed barnwood. | Photography by Gibeon Photography
After a nomadic existence of living in, and flipping, homes in practically every neighborhood between Snowmass and Aspen, Carrera Shea and her husband came to a conclusion—the lifestyle was wearing on them. “We were tired, stressed out, and our kids were over it,” she says.
Shea, a SoCal native who spent vacations visiting her grandparents in Aspen and put down roots in the area 20 years ago, wanted to find a non-fixer-upper in Snowmass Village for her family to settle into for the long run.

Flooded with natural light and centered by a moody Steve Wrubel fine art photo over the fireplace, the great room is Shea’s favorite space in the house. “It’s just a cozy happy spot.”
They were instantly charmed by a wood-clad beauty with mature landscaping situated alongside a golf course and within walking distance to Two Creeks lift and the Snowmass Club. “The area has a great neighborhood feel, with lots of kids and year-round homeowners,” says Shea.

A white oak pedestal table by Four Hands is encircled by Libby cane dining chairs from Crate & Barrel and topped by a chandelier by Circa Lighting. Glass-front cabinet by McGee & Co.
At 2,700 square feet, the house is smaller than their previous homes, not necessarily a bad thing. “In our last house, I had to call my daughter to dinner on her cellphone,” Shea says. “In this home, every square foot is utilized. I can yell and everyone can hear me.” Open and airy, with abundant natural light, the home is laid out perfectly for their family of four. The upper level is kid central, with two bedrooms, a shared bathroom and a hang-out area for her son and daughter, now 12 and 15, to chill, play games and watch TV.

With a functional layout and high-quality appliances already on board, Shea felt fortunate the space didn’t require an overhaul. “It’s small, but it works for us,” she says. “We took advantage of every opportunity for storage, adding custom built-ins to the cabinets, which maximized the island for sure.”
There is a healthy sense of separation. “The main level is our domain,” says Shea. In addition to a spacious main suite, guest room and office, the first-floor layout includes an open-concept kitchen/dining/living room, laundry and powder room.
Having undergone a major renovation in 2014, the home was in decent shape, but it needed Shea’s professional expertise to truly transform it into Chez Shea. The lighting was updated, more than doubling the luminosity in every room, and a fresh coat of Benjamin Moore’s “Simply White” was applied to every surface (including the kitchen cabinets), except for the office, which was treated to a moody blue-gray.

A duo of whimsical ski slope-inspired prints by Wendover Art Group and a cozy tufted chair by CB2 set the tone for fun and games.
“I’m usually drawn to neutrals,” confesses Shea. “Black-and-white is a typical theme, but this time I tried to infuse more color into the design.” She accomplished this in the form of textiles, accessories and artwork.
With storage a top priority, Shea enlisted the help of Steve Anderson with Aspen Custom Woodworking, who installed window seats, custom closet and cabinet organizers, built-in desks and bookshelves throughout.

Vintage drapery panels, “Vegetable Tree” by iconic French designer Josef Frank, add a vibrant splash of color to the guest space.
The home’s style is a bit of a departure for Shea: “more farmhouse, and a touch more traditional than I’ve ever lived with.” One of her favorite features is the original hardwood flooring. “The last two homes we’ve lived in, everything was brand new, and I kind of love that the floors give this house a little character,” she explains. “It’s been an interesting journey after living in bigger, more modern homes, ending up in a smaller, more traditional, older home. But it’s really a happy spot for us, and it’s comfortable.”
DESIGN DETAILS
INTERIOR DESIGN Ali & Shea Property & Design, Carrera Shea
CUSTOM WOODWORK Aspen Custom Woodworking, Steve Anderson
PHOTOGRAPHY Gibeon Photography



