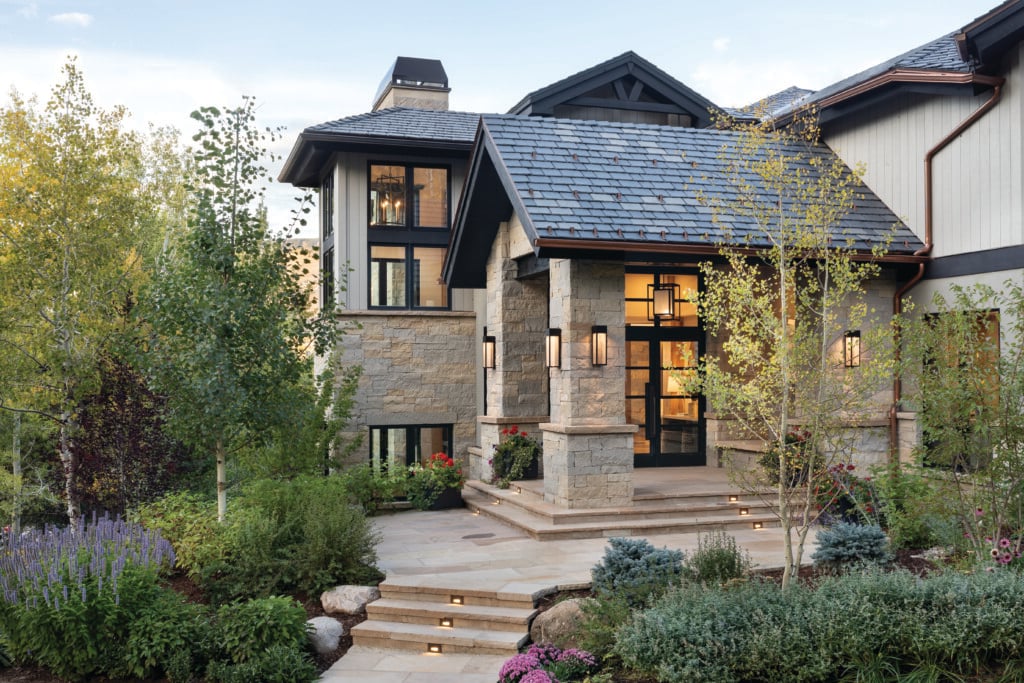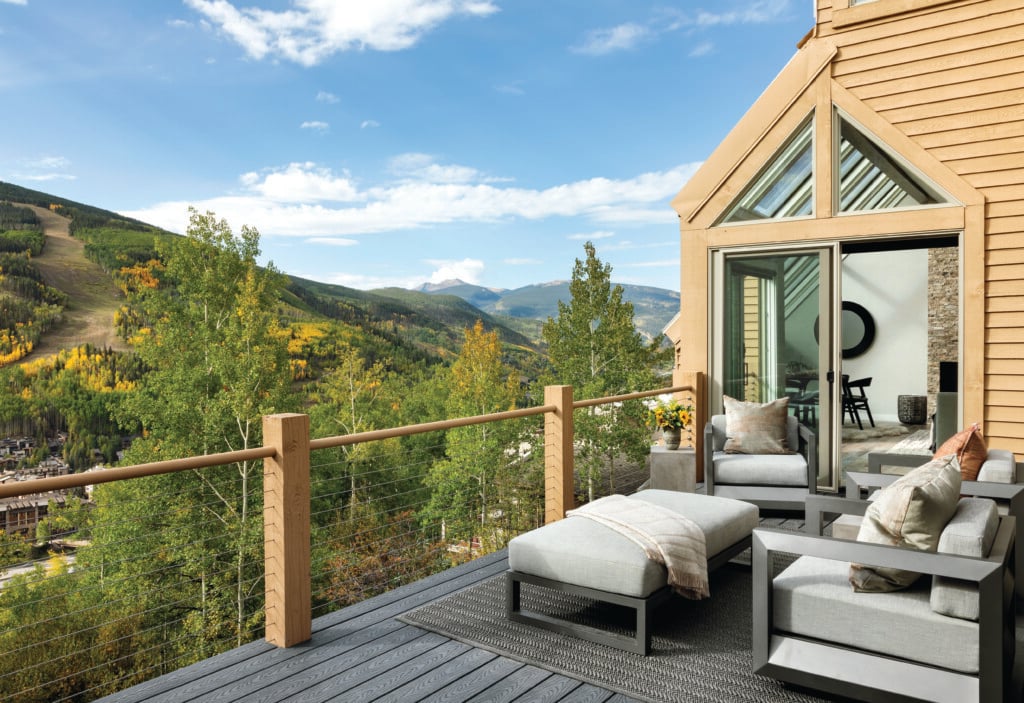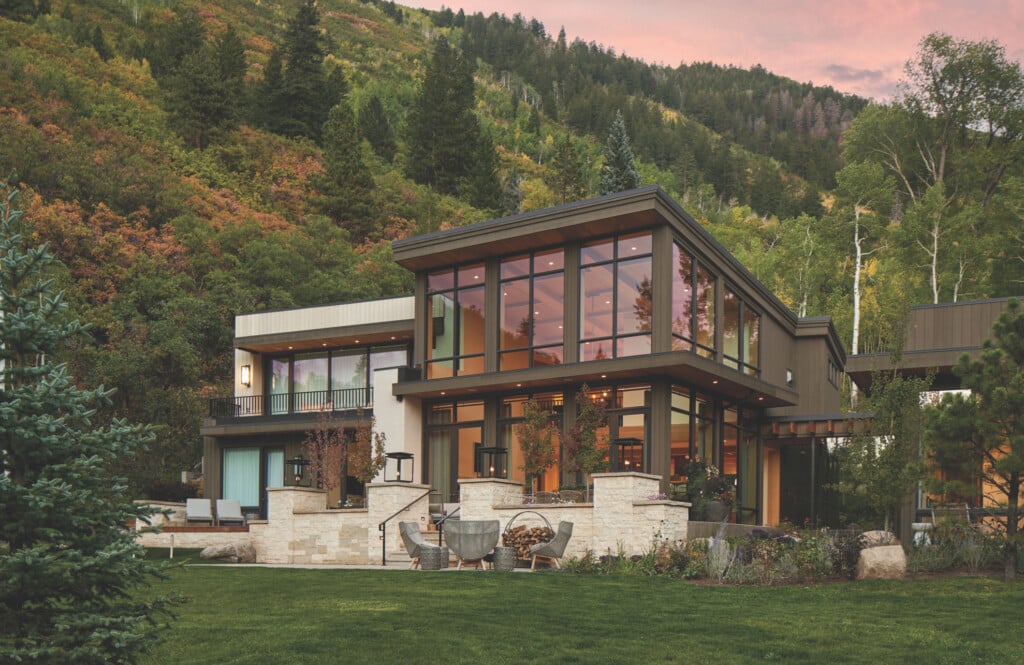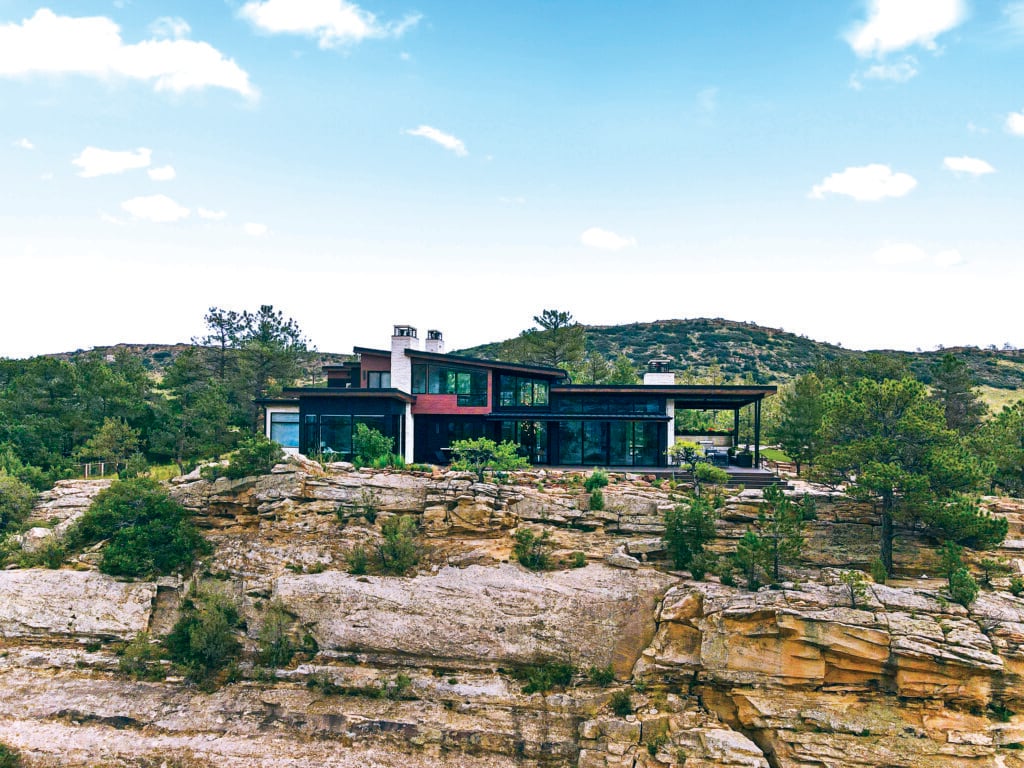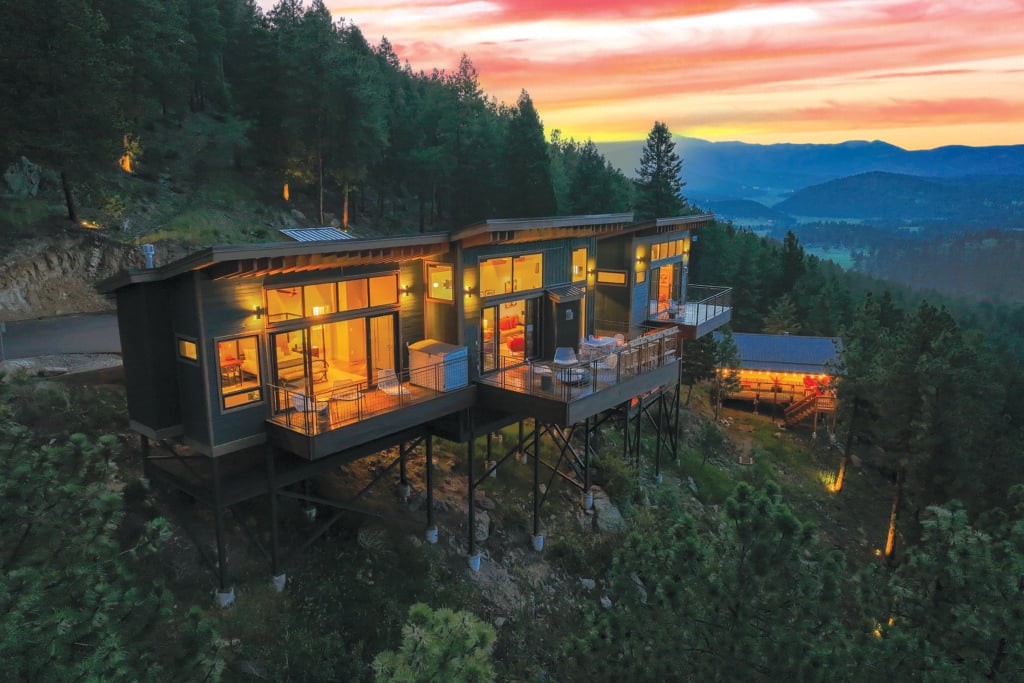An Aspen Miner’s Cabin With New York Style
Meet the birthplace of Harold Wallace Ross, co-founder and editor of The New Yorker magazine

Because the original cabin was light gray with a cedar roof, Berman wanted the addition’s exterior to complement the existing materials. He chose ipe cladding—“an incredibly dense wood that does well in Colorado.” Berman adds, “It will start to go gray, and everything will become more homogenous.” | Photography by Read McKendree
Few people would guess Aspen is the birthplace of New York wit. Yet Harold Wallace Ross, the co-founder and editor of The New Yorker magazine, was born in an Aspen prospector’s cabin. His childhood home was recently restored and reimagined by New York City-based, art-loving homeowners (surely, Ross would have approved). The metropolitan family worked with design and architecture firm Workshop/APD, and the finished product appears in the book Workshop/APD Homes: Architecture, Interiors, and the Spaces Between (Rizzoli Books).

The floor plan of the historic miner’s cabin had to remain the same, including keeping original single-paned windows. Those parameters inspired the homeowners and the team at Workshop/APD to mix old and new elements. Vintage leather-and-wood chairs on one side are juxtaposed with a push-pull stone island—and the sculptural pendant light in the corner adds a touch of quirkiness.
First and foremost, the homeowners embraced the house’s history. The miner’s cabin was meticulously restored, becoming the heart of the home. Workshop/APD founding principal Matt Berman, who often works on historic properties in New York and Nantucket, explains, “The idea here was to push the house in a modern direction while being respectful of the vernacular forms in the area.”

An innovative gas fireplace peels into the wall to reveal a hidden television. “It goes from a chic entertaining room to a place to hang out and watch TV,” Berman explains. The metal-and-fur benches create an ideal spot to warm up after a day of skiing.
The redesign was guided by the homeowners’ hobbies and lifestyle: “The family has three kids, they’re skiers and hikers and they have a great art collection—so the design evolved from there,” Berman says. White interiors allowed the homeowners’ art to stand out. Tyler Marshall, managing director at Workshop/APD, worked closely with the homeowners to ensure their vision came to life: “The husband and wife really love art, so the interior architecture is intentionally streamlined and simple to highlight their collection.”

The dining room and kitchen had to fit in the original footprint of the historic cabin. So the solution was to create an unconventional kitchen where the appliances are not visible. To warm up the lacquered white kitchen cabinets, they added a table with wood grain, as well as metallic accents in the beautiful armchairs.
The Workshop/APD team collaborated with the homeowners on a daring kitchen. Because of the open layout of the original miner’s cabin, they needed to make the space work—without making it look busy. The house had to function for the family and their guests. “Everything is behind doors,” Marshall explains. “It’s a very pristine setting for entertaining. At a dinner party, you would never know you’re in a functional kitchen.”
Although it looks like an impressive monolith, the impressive stone island features a push-pull mechanism that opens to reveal another level—along with convenient seating. “There’s something so pure about it,” Berman muses, “the table and the island surrounded by the white envelope, the way the light dances above the table.”

While the primary bedroom is relatively small, it is big on style. A mix of luxurious materials—wood, fur, leather, Venetian plaster, metallic accents—creates a soothing environment that highlights the mountain views. The room’s elements don’t detract from the landscape outside.
Upstairs, the primary suite incorporates texture and pattern. Tree wallpaper decorates one wall; everything else is covered in Venetian plaster that mimics cement. Says Berman, “It’s very serene, very soft—there’s a lovely, cloud-like effect.” The interiors layer luxurious elements without detracting from the sublime view of Shadow Mountain.
Workshop/APD paid meticulous attention to space planning. The husband enjoys his own place to work and play above the garage. “We built acoustic walls with lots of sound-proofing, so he could jam on his guitar,” Marshall says. In the light-filled basement, a bunk room boasts a custom bed with twin and queen mattresses. There is also a lounge area and an infrared sauna. “We utilized every available space for the family,” Marshall says. “In Aspen, like in New York City, every square inch is valuable.”

The upstairs bathroom incorporates corner windows and glass shower doors that put the focus on the beautiful views outside. Neutral beige and gray materials soften the walls and floors, and make the bathroom seem larger. An organically shaped tub, which is great for a relaxing soak, is tucked in the corner.
Outside, old and new meld through form and material. The traditional shape of the historic cabin is repeated in the addition. “We retained the same shape as the original structure and pared the addition back to a simple gable form,” Berman says. The original cabin is light gray with a cedar roof. In keeping with that palette, Workshop/ APD chose to clad the new addition in ipe wood: “It starts out a warm red, but it will fade and weather to gray; everything will become more integrated with time.”
Berman summarizes the two elements that drove the project: “We approached this thinking about the miner’s cabin and the homeowners’ artwork.” This explains why the revamped Aspen home is cabin cozy with a contemporary vibe. “It was important to the homeowners to create a modern addition that is still respectful of the home’s historic nature,” Marshall says.
WORKSHOP/APD: ARCHITECTURE, INTERIORS, AND THE SPACES BETWEEN This Aspen remodel is one of many projects in the new book about Workshop/APD. Their work is inviting and intentional, balancing traditional details with modern simplicity.
DESIGN DETAILS
ARCHITECTURE & INTERIOR DESIGN Workshop/APD
BUILDER Brikor Associates
PHOTOGRAPHY Read McKendree




