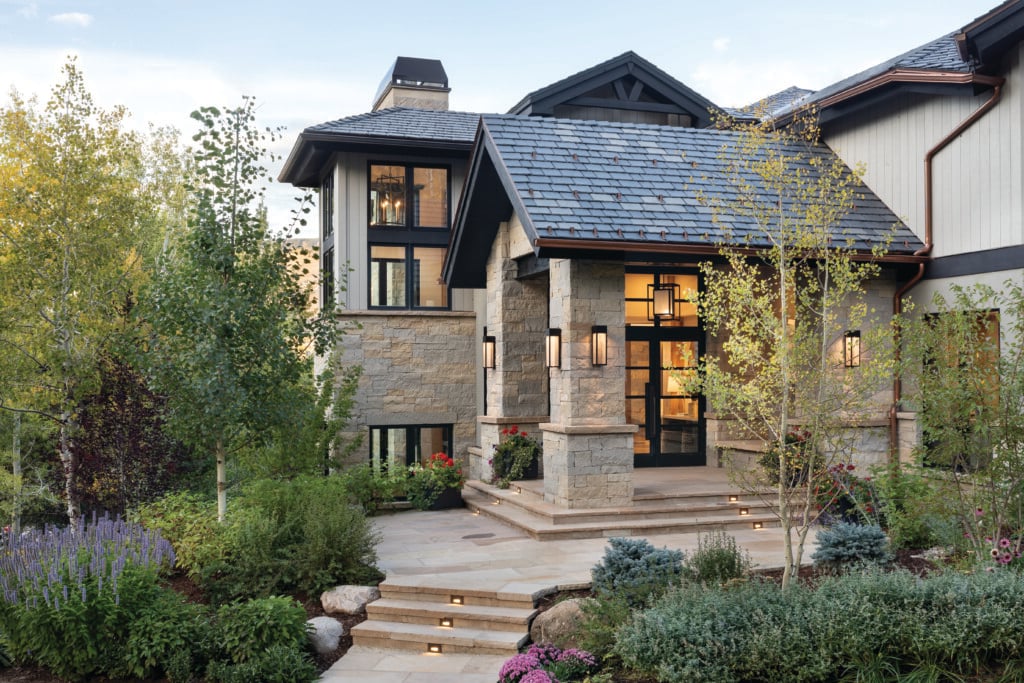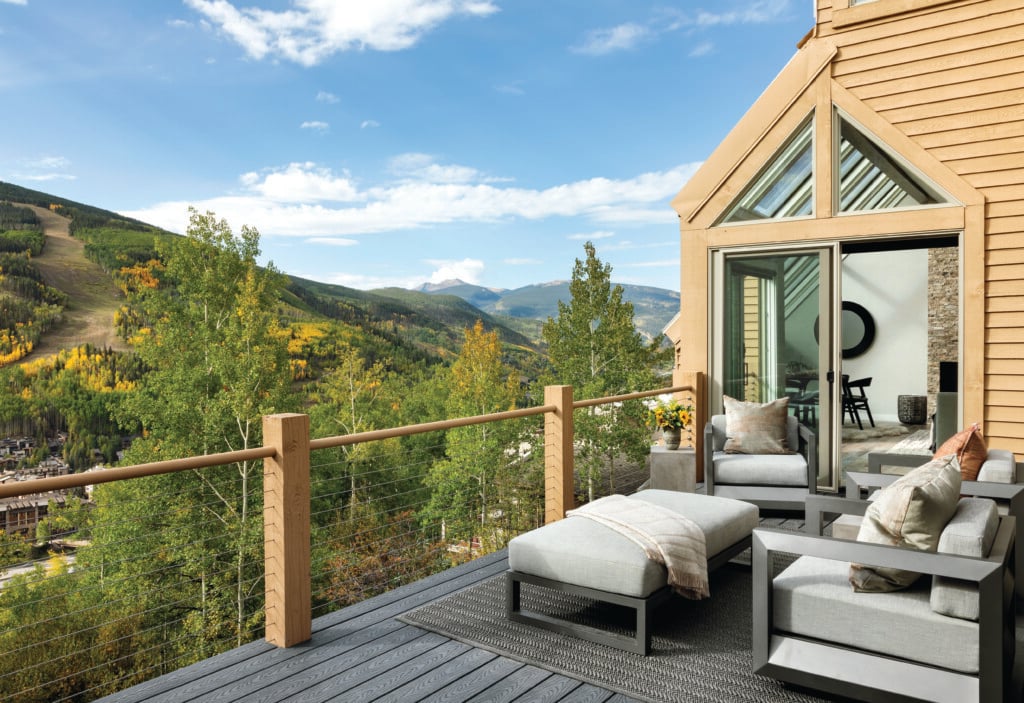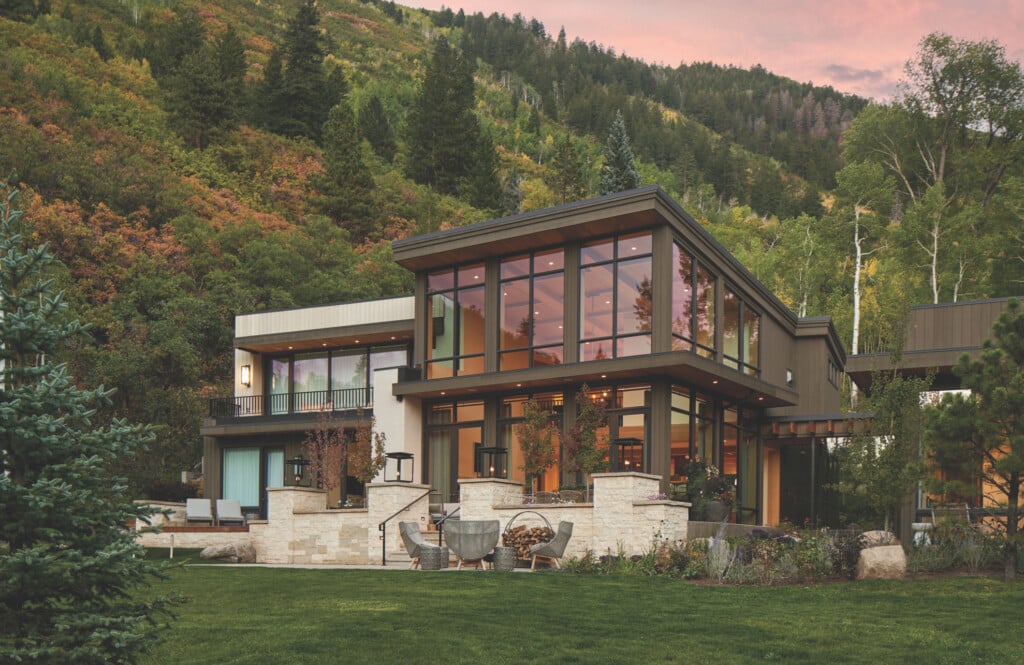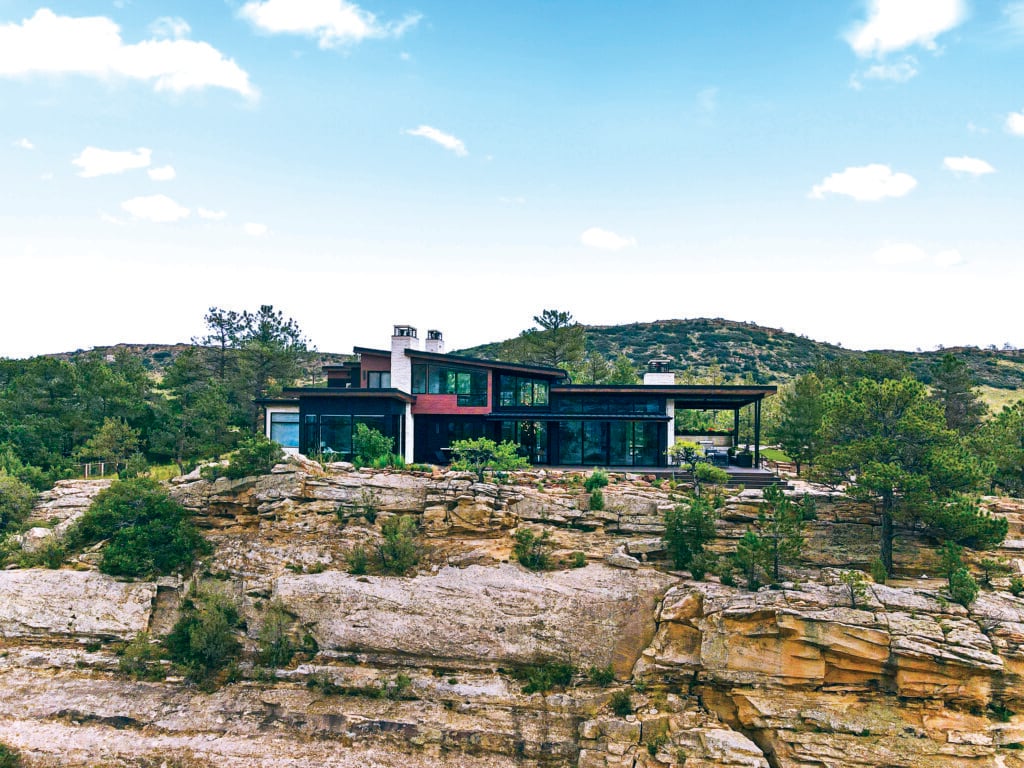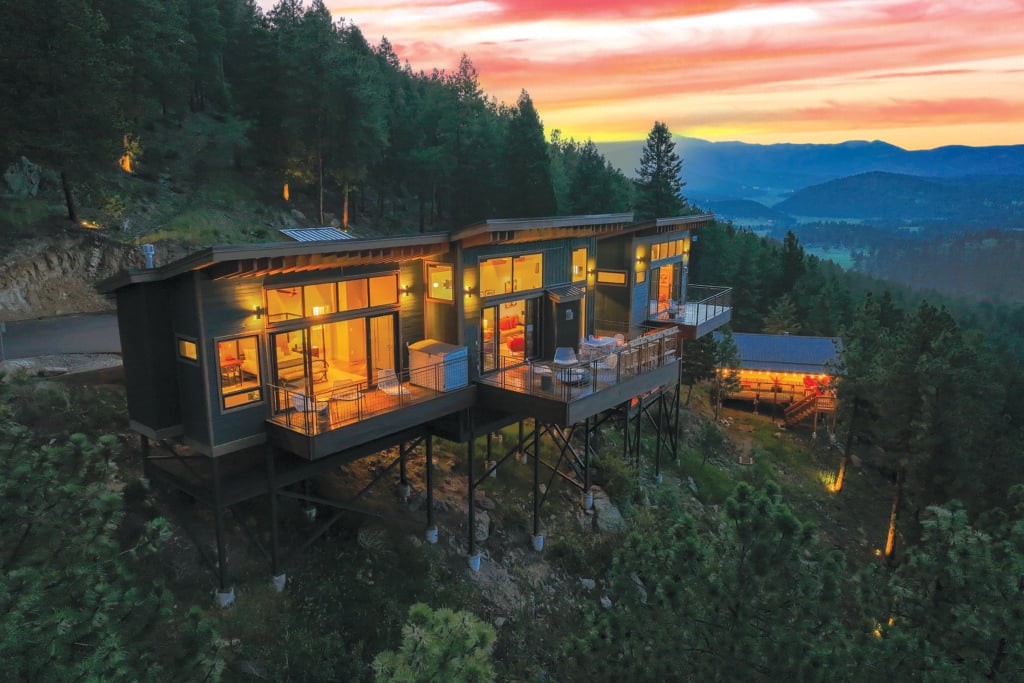2 Couples Reap the Benefits of Shared Home Ownership in Basalt
The homestead-style cabin resides in the coveted Roaring Fork Club

A combination of wood timbers, board-and-batten siding, and rusted metal and shake roofs defines the latest residences at the Roaring Fork Club. This one features two porches for enjoying creek views on this side and golf course vistas on the other. The dining table and chairs by Gloster are made for dining al fresco, and the swivel chairs and loungers are by Summer Classics. | Photography by Emily Minton Redfield
It was late in 2018 when someone from the Roaring Fork Club, a planned development of homestead-style cabins established in Basalt in the late 1990s, called Pam and Keith Fullenweider to see if they’d consider co-ownership of a newly constructed cabin with another couple. The club’s recent offering of 14 new structures, featuring hand-hewn timbers and native stone chimneys in the same vein as the originals but twice the size, had buyers lining up. By their own admission the Fullenweiders, who reside in Houston, “had come late to the game, and the lot we were considering was gone,” Pam says. So, in what must have felt like a blind date, they headed to Basalt to meet Betsy and Dick Skorburg, of Dallas, who had purchased the desired lot, to see if they were a match.
Luckily, the two couples found themselves very compatible. In addition to each having three grown children, they had similar goals for a second home. “We both like color and wanted a livable, comfortable family home,” says Pam Fullenweider, with Betsy Skorburg adding, “We wanted sophistication but nothing stuffy.”

A custom sofa wearing bright Rose Tarlow linen and ottomans topped with orange linen by Christopher Farr enliven the main gathering space. The Michael Berman armchair is from John Brooks Incorporated, and the game table is A. Rudin with chairs by Artistic Frame.
Prior to the merger, the Skorburgs worked with Kim Weil of Poss Architecture + Planning and Interior Design (the firm that designed all the club residences) to make adjustments to the plan, most notably the addition of a larger second porch. As Weil explains, “They had an expansive porch on the golf course side of the project, but they wanted a larger one on the pond side as well.”

A Paul Ferrante chandelier casts a glow on a custom table surrounded by Kravet chairs. Aspen textile designer Katherine Rally used fabrics from Bali for the upholstery. The artwork by Dinah Worman is from the Ann Korologos Gallery in Basalt.
The Dallas couple had also already hired interior designer Barbara Glass and architectural designer Richard Mullen of DEMESNE to work on the interiors. About their initial meeting with the foursome, Glass says, “Both couples were so much fun, and their styles worked beautifully together.”

Located off the primary bedroom, the door panels are the same Guy Goodfellow fabric as the drapes. The Ferrell Mittman chairs are from Egg and Dart, and the Lee Industries ottoman wears Great Plains fabric.
In deference to the architecture, Glass and Mullen began by repeating the chimney stone on the living room fireplace and introducing reclaimed timbers for the ceiling beams and trusses. “The wood has such amazing character; it makes a huge difference,” explains Glass, who also selected character-grade white-oak floors as another rustic interjection.
As cabins tend to skew dark, when it came to furnishings and accessories, light and color emerged as major themes, with textiles leading the way. A heavy turquoise linen on the living room sofa, for example, is topped with bold yellow alpaca pillows, and a pair of bright orange ottomans further brighten the space.

White oak floors and plaster walls provide continuity, and weathered beams are a rustic touch. Kravet counter stools cloaked in Great Plains fabric enhance the home’s colorful feel, and the metal stove hood by Raw Urth complements the cabinets by Thurstons. The pendant lights are from the Urban Electric Company.
Similar blue-green shades repeat on the kitchen counter stools and mudroom cabinets, and the tangerine tones continue in the dining room, where the chairs are upholstered in a Balinese fabric. On the lower level, the bunk room comes alive with vibrant orange printed curtains surrounding each bed. “Color makes it so much happier to be in a space,” Glass says.

A shaped headboard topped with Christopher Farr fabric and a Vanguard bench covered with plush Holland and Sherry fabric create a soft, calming ambience. A glass lamp by Vaughn Designs rests on a custom side table.
While Glass spearheaded colors and textures, Mullen handled details like the cut stone mantel on the fireplace, kitchen stove hood and truss detailing. “He figured out how to make the living room trusses work with the flat beams in the dining room,” says Glass.

A chair by Hickory Chair with Pindler and Pindler outdoor fabric provides seating at the white oak vanity by Thurstons. Sconces are by Visual Comfort, and the Rohl faucets are from Rocky Mountain Hardware.
In another showing of compatibility, both wives cite the primary bedroom sitting area, where the doors have upholstered panels that match the drapes, as a favorite hangout. “During ski season when we have a house full of people, it’s a place we can go and close the doors,” says Pam, noting that come summer they are also in accord about the joys of having two porches. For Betsy, it’s all about enjoying sunsets on one side and watching her grandkids frolic in the pond on the other. As for Pam, who loves to cook, dining takes center stage. “I make it a goal to eat every meal outside,” she says. “We switch sides depending on the sun.”
DESIGN DETAILS
ARCHITECTURE Poss Architecture + Planning and Interior Design
INTERIOR DESIGN Barbara Glass
ARCHITECTURAL DESIGN Demesne
PHOTOGRAPHY Emily Minton Redfield





