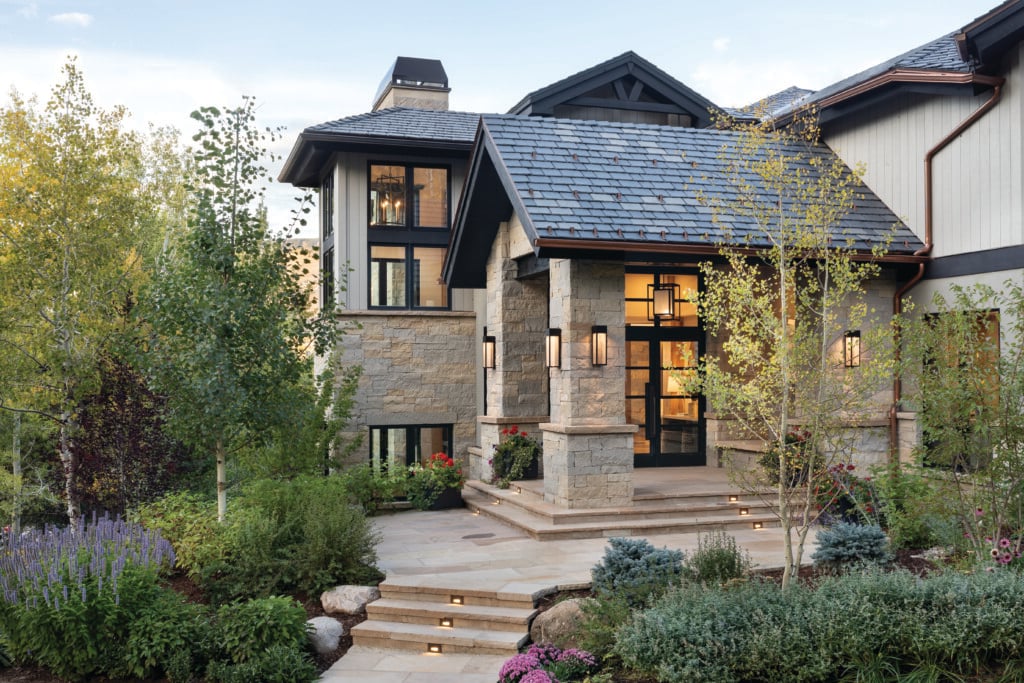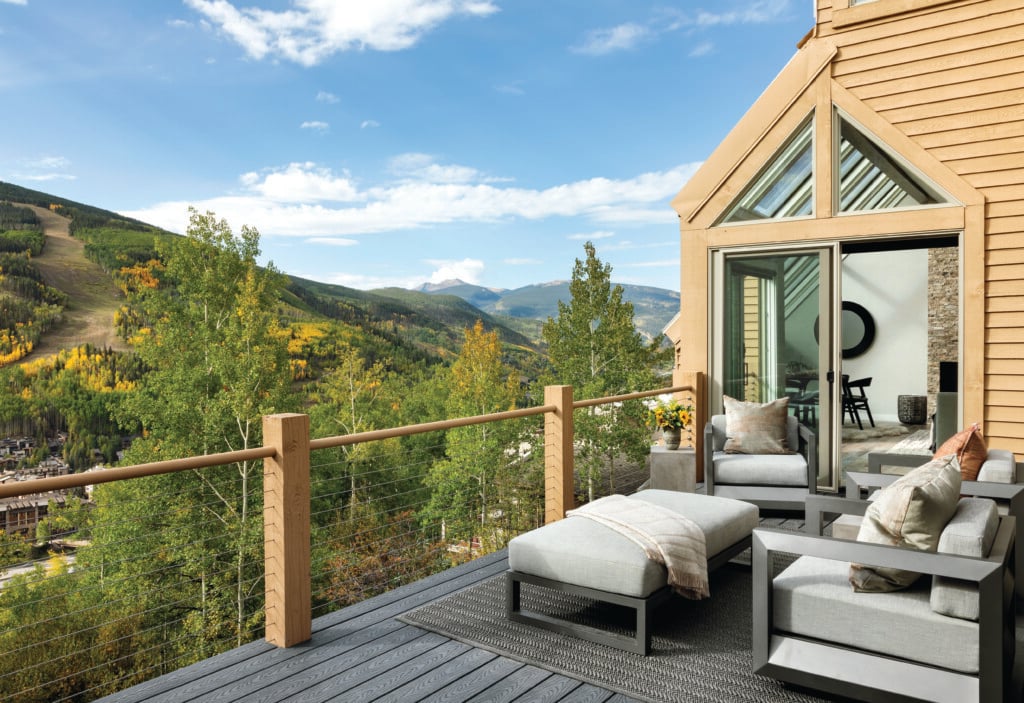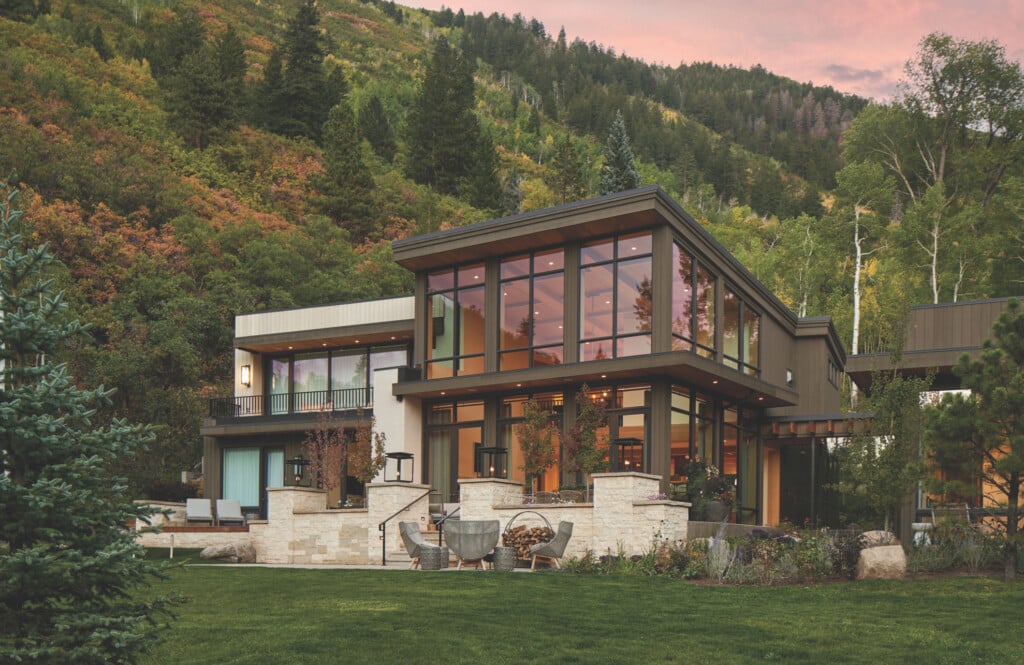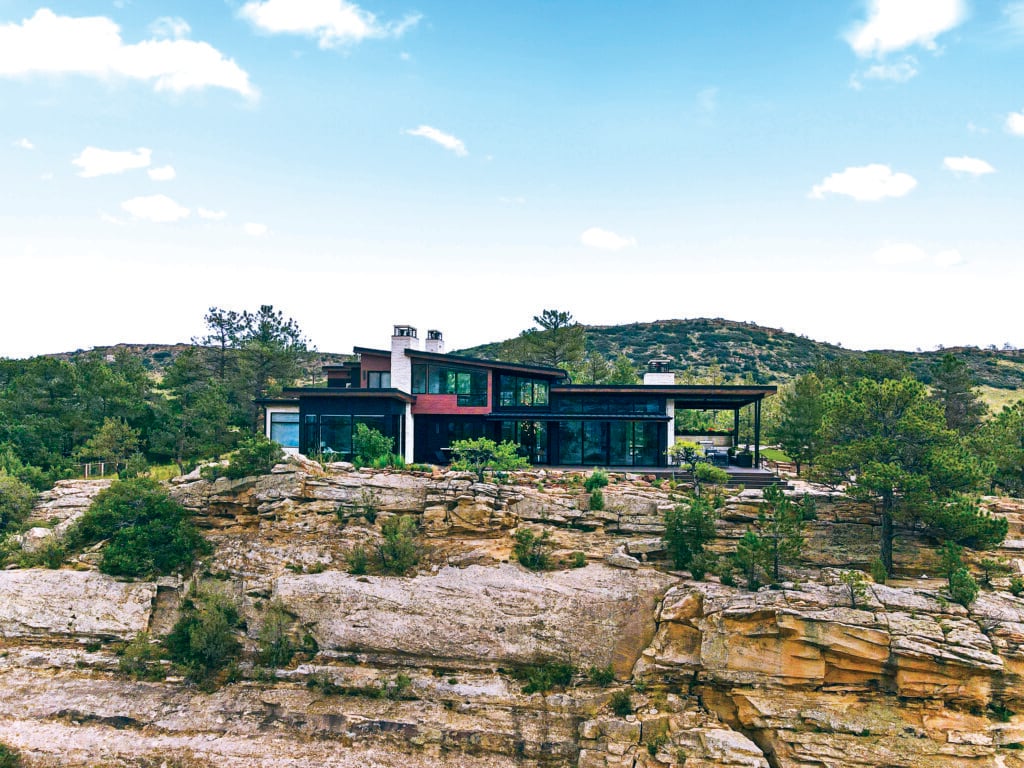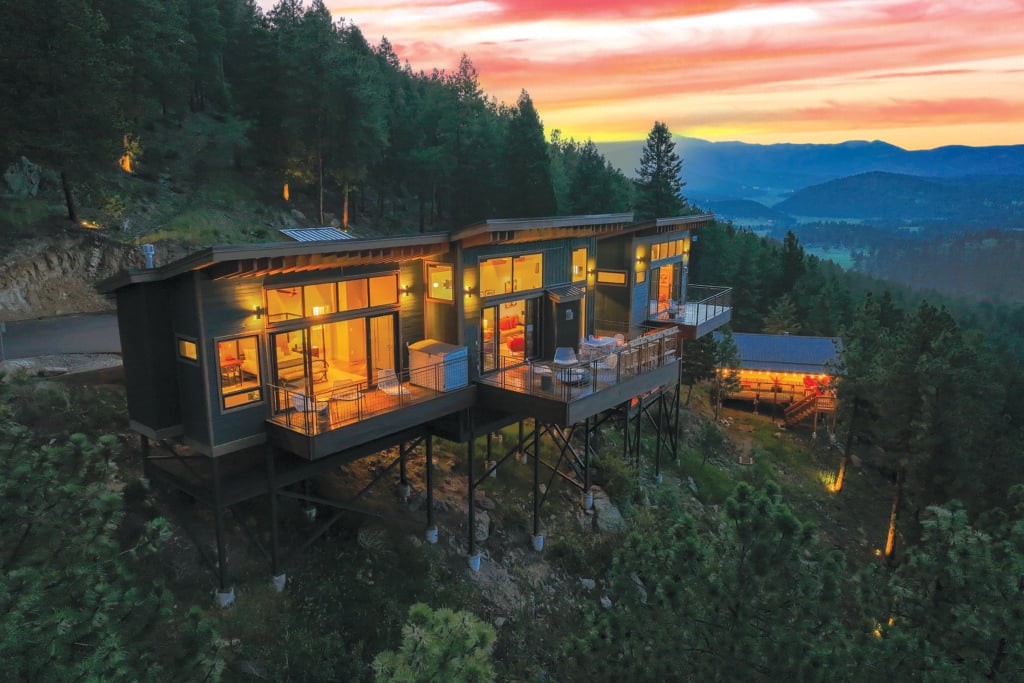Colorado Meets Bavaria in This Winter Park Family Home
Touches of European elegance complement a cozy mountain vibe

Interior designer Hannelore Doty of HDH Interiors tackles a project close to her heart—her family home in Winter Park. Inspired by her Bavarian roots, Doty curates the home with colorful antiques, including the great room’s armoire that was hand-painted by her mother. | Photography by Susie Brenner
Designing a mountain home for her family was a labor of love for interior designer Hannelore Doty, owner of HDH Interiors. With three growing kids, the oldest then heading to college, Doty and her husband wanted to create a special place to spend time together as a family in a location they all felt deeply connected to. Built 14 years ago, the 3,800-square-foot mountain home is sweetly situated at the edge of a meadow that will forever remain open space in a 40-lot, 60-acre subdivision on Colorado Headwaters Trust land just outside of Winter Park.

Warm colors, aged beams, wrought iron and rustic wood accents set the tone of lived-in Old World elegance. Low-maintenance slate tile transitions to weathered wide plank floors by Carlisle.
As the daughter of German immigrants, Doty’s Bavarian roots are evident throughout the home. In the entry, an antique German dry goods cabinet in a cheery shade of blue greets guests and serves as the color inspiration for splashes throughout. “That’s integrated design for me,” Doty explains. “Each room doesn’t have to match exactly, but when you pull one color from room to room, you get a more cohesive design than if each space stands by itself.”

“The kitchen remodel was designed to accommodate all of our cooks,” says Doty. “Our boys even smoke their own bacon.” In the background, a full-service beverage center and massive pantry diverts traffic from work areas.
Other sentimental touches include pieces from her family’s cabin growing up—among them, a small wood table in the “snug” (everyone’s favorite sitting area in the kitchen), a log settee, an armoire (hand-painted by her mother) in the great room, a rustic bench in the guest room and her brother’s tiny first skis in the book nook. “The use of antiques and color were my ways to give the house a soul even though it was a new build,” says Doty. “It’s very much a family house—it tells the story of who we are.”

A grand two-story fieldstone fireplace takes center stage, flanked by a wall of windows that captures a panoramic view of the Continental Divide, Winter Park ski area and Byers Peak beyond.
Warm and welcoming, like Doty herself, the home sports kid-proof and pet-proof features throughout—slate tile, wide plank wood floors, high-performance fabrics—that help everyone who enters feel instantly comfortable. It’s a not-fussy, leave-your-shoes-on, bring-your-dogs kind of place.
Two years ago, the home underwent a renovation that quadrupled the size of the kitchen and transformed space over the garage to accommodate their expanding family with a fifth bedroom, additional bath, reading nook and den. “Honestly, we call it bait,” Doty jokes, “a way to get our adult children and their families to come see us.”

A cozy reading nook is tucked into one of the guest space’s three dormer windows. Drawers beneath the bench seat conceal a wheeled trundle that can be rolled into the den to create a private guest space.
And mission accomplished. Most weekends the home is filled with family and friends, enjoying the year-round wonders of Grand County. “We love to ski downhill and cross-country. Our garage looks like a sporting-goods store with mountain bikes, snow shoes, skis, cross-country skis,” Doty laughs. “This home is the heart of our family,” she says happily. “It’s our love house—it’s all about family, fun and enjoying Colorado.”
DESIGN DETAILS
INTERIOR DESIGN HDH Interiors
ARCHITECT TKP Architects, Karen Keating
BUILDER Mountain Top Builders, Steven Jensen
PHOTOGRAPHY Susie Brenner



