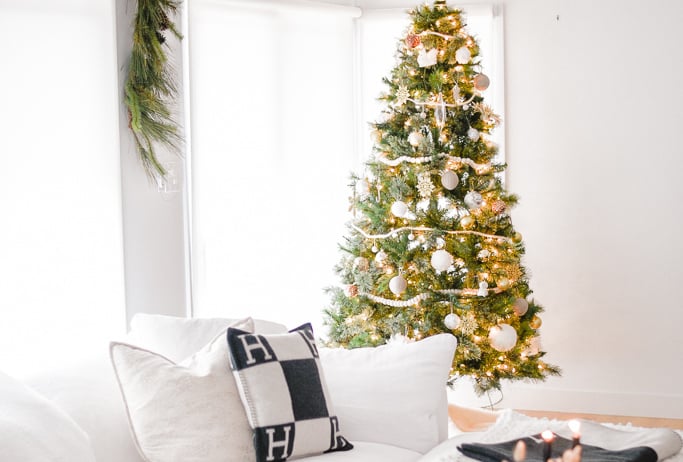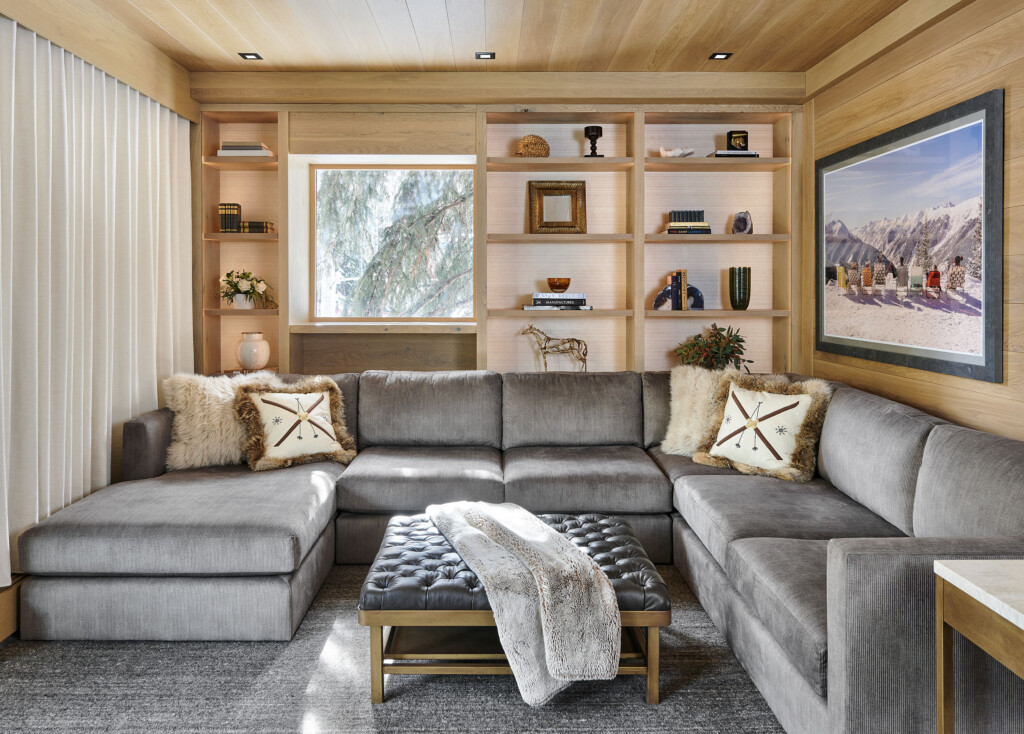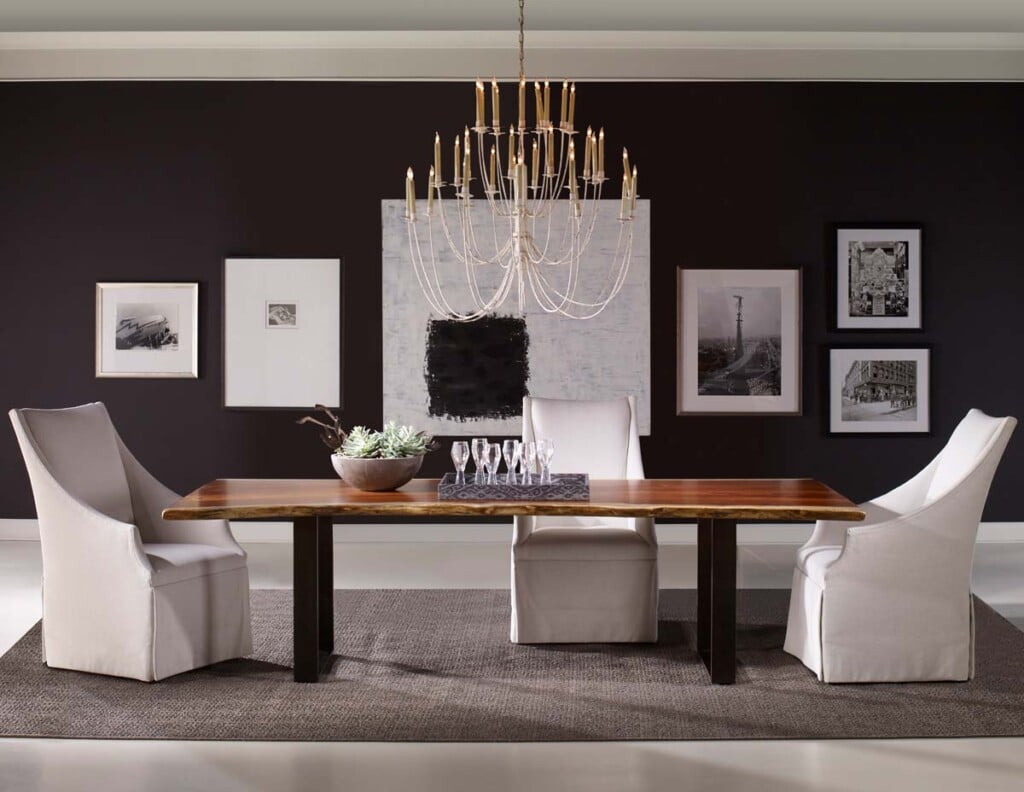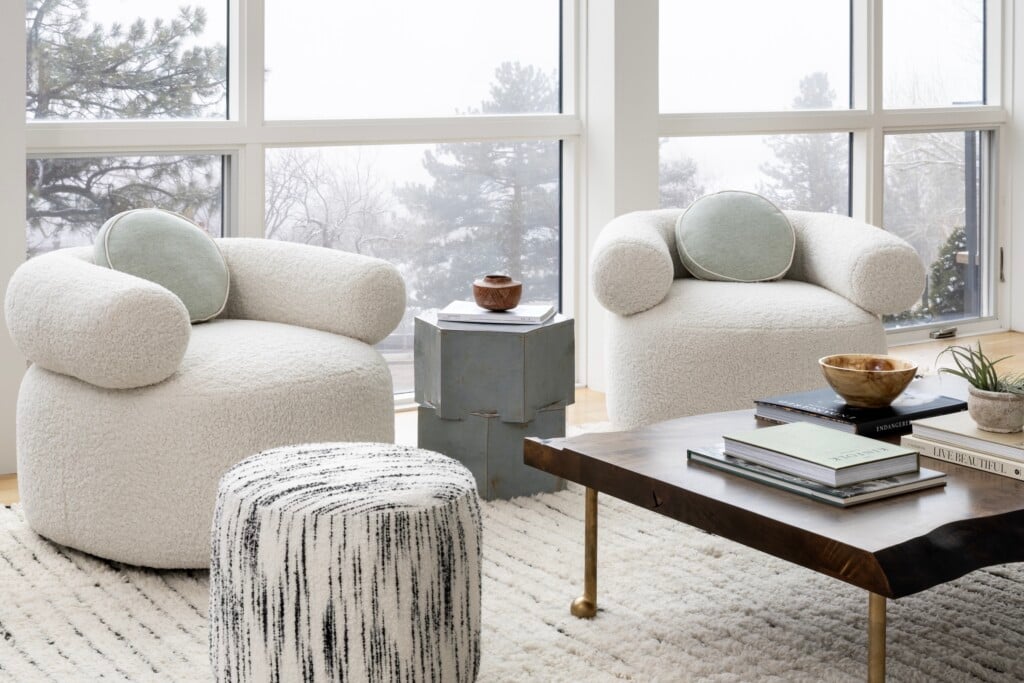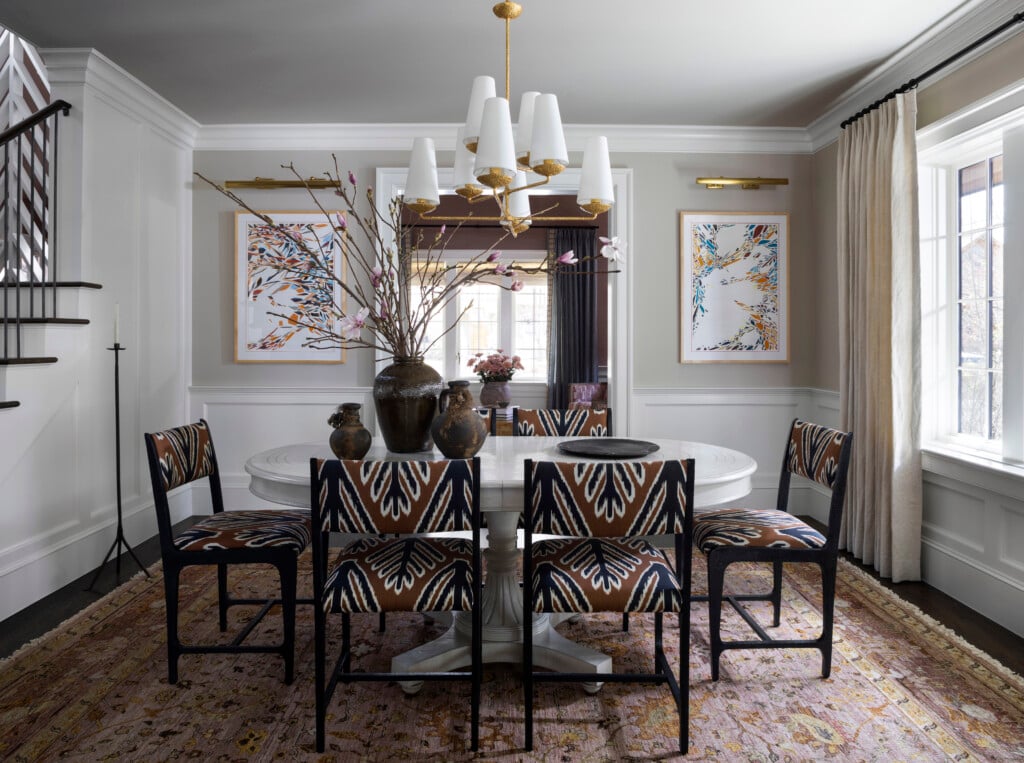An Interior Designer’s Take on Big Design in a Small Space
Kate Hartman Interiors turned a tiny, dingy 1970s Boulder townhome into a stylish little gem that fits her family to a T

Great Room With limited space, Kate Hartman opted for a Wesley Hall sectional, covered in a performance velvet and topped with printed pillows in S. Harris Haskett Ocean Blue fabric. The painting is by Hartman. | Photo: David Patterson
Sometimes, less really is more. A perfect example is this 1,300-square-foot, three-story Boulder townhome, recently remodeled to make every space count—and count beautifully. Built in the 1970s, the home underwent a total gut job by Kate Hartman Interiors to turn it into an efficient, family-friendly home that offers a luxury hotel feeling with precise planning, color coordination and elegant detailing. “In a hotel, the designers are trying to efficiently use a certain number of square feet,” Hartman says. “That’s what I tried to do here. There isn’t any wasted space or furniture. Everything has a purpose.”
To achieve that, Hartman—along with her husband, Josh Hartman, who acted as the general contractor on the project—went down to the studs to create a clean-lined, sophisticated oasis for themselves and their 8-year-old son, from the top floor (the main bedroom and bath, plus a child’s bedroom) to the main-floor living room, powder room and kitchen (with collapsing sliding doors out to a courtyard for dining and entertaining) to the bottom floor, which houses the guest bedroom and bath, as well as a wet bar/coffee bar and laundry center.

Fireplace The modern marble fireplace, directly across from the sectional, sits beneath a frame TV recessed into the wall. The stool is by Noir Furniture. | Photo: David Patterson
“My overall goal was to take a small, dingy, gross space and brighten it up, starting with white paint, except in the powder bath, and new rift-sawn white oak flooring on the top two floors,” says Hartman. To make it feel like a hotel, she designed such features as clean-lined custom built-in wardrobe walls with drawers to save on closet space in the bedrooms. “You couldn’t have a functioning walk-in closet without eating up too much space,” she says. “This way, we maximize storage with a smaller footprint, and it’s a cleaner look. We had the cabinet shop make and install them so it could be exactly what we wanted.”
She also designed an upholstered wall-mounted headboard in the primary bedroom, drapery tracks with ceiling-mounted balance crowns in the two upper-floor bedrooms, sliders off the kitchen that lead to an outdoor dining table (the only one in the townhouse), deep drawers in the wet bar downstairs that can fit whole bottles of liquor, and highly consistent materials throughout. “When you have a small space and you’re swapping materials a lot, it feels visually busy. I wanted continuity.”

Living Room In front of the living room window sits a multipurpose console by Noir Furniture. “I liked its asymmetry, with the stack on the side,” Hartman says. The designer always has a live tree like this one in her homes. “You can’t replicate that feel unless you’re constantly cutting branches. Once you get it down where it needs to go, it’s super easy to maintain.” | Photo: David Patterson
Finally, she brought in minimal, highly curated furniture in every room. “Every piece of furniture fits the space exactly,” Hartman says. “Even in the living room, we have small stools on the forward side of the coffee table, across from the sectional, because there wasn’t room for two chairs. And the storage piece next to them in the front window stores games and has a record player.
Everything has a purpose; there isn’t any wasted space. “It’s very efficient, but it was a challenge. It’s funny—you don’t need to put as much thought into designing larger spaces! There was no room for error here.” Throughout, Hartman mixed traditional and modern touches.

Kitchen The compact kitchen includes many elegant details: rift white-oak flat-panel cabinet doors, marble countertops, lacquered brass island legs, Worlds Away stools, and an overhead light from Visual Comfort. | Photo: David Patterson
“A space lasts longer when you blend the two,” she says. “It’s like a wedding dress that you look at and say, ‘Oh, she got married in the eighties.’ A space grows and lasts a little longer when you cannot tell when the design was done.”
Hartman was worried at first that the townhome would seem too tight for three residents, but she says it has worked well for them, thanks to a lot of granular-level planning, consistency in materials and colors, and a clever use of space.

Powder Room “We installed a floating custom marble vanity to fit the space,” Hartman says. The green moiré Fabricut wallpaper provides a rare pop of color. | Photo: David Patterson

Bedroom The custom bed is done in a Stroheim fabric, mixed with Euro pillows by Kravet in a Lee Jofa Kelly Wearstler Collection fabric. The Kravet bolster is a traditional pattern in GP & J Baker fabric. | Photo: David Patterson
Details
Interior Design: Kate Hartman Interiors
Cabinetry: Marc Hunter Woodworking
Styling: Tawney Waldo




