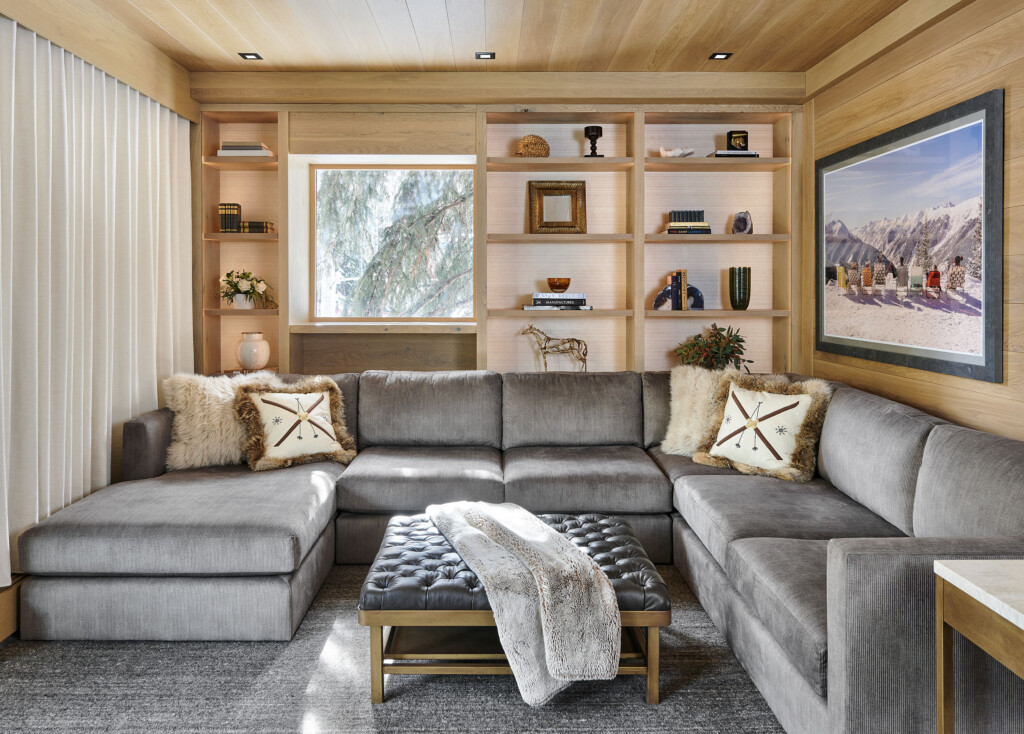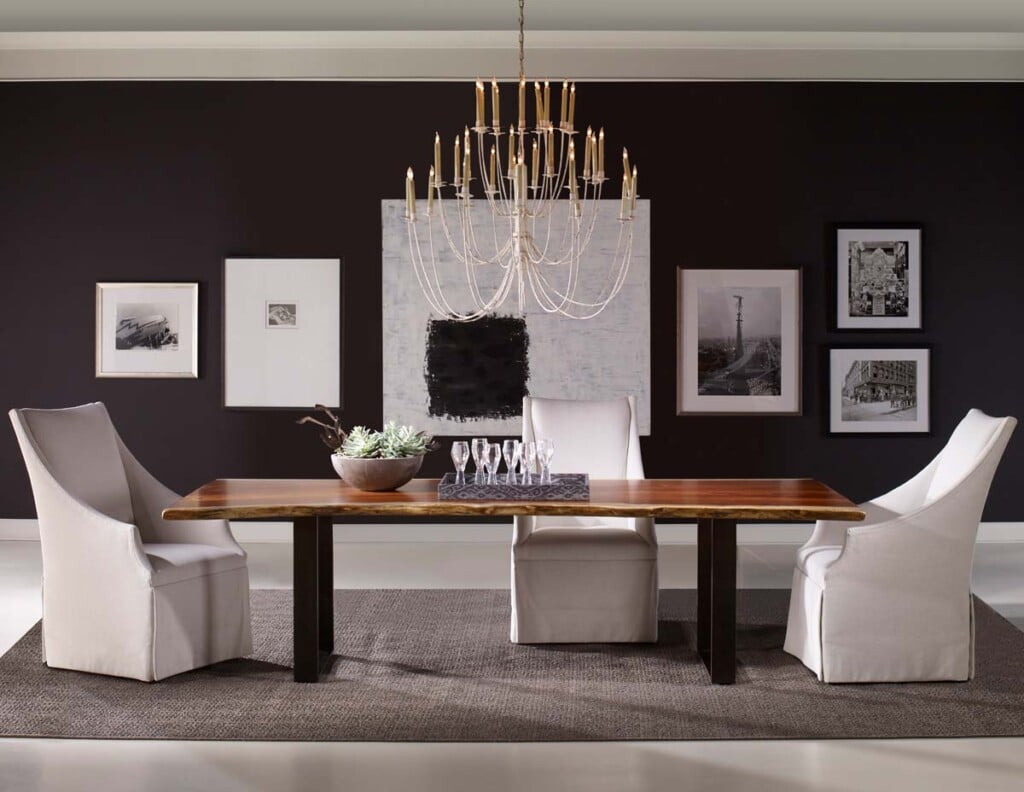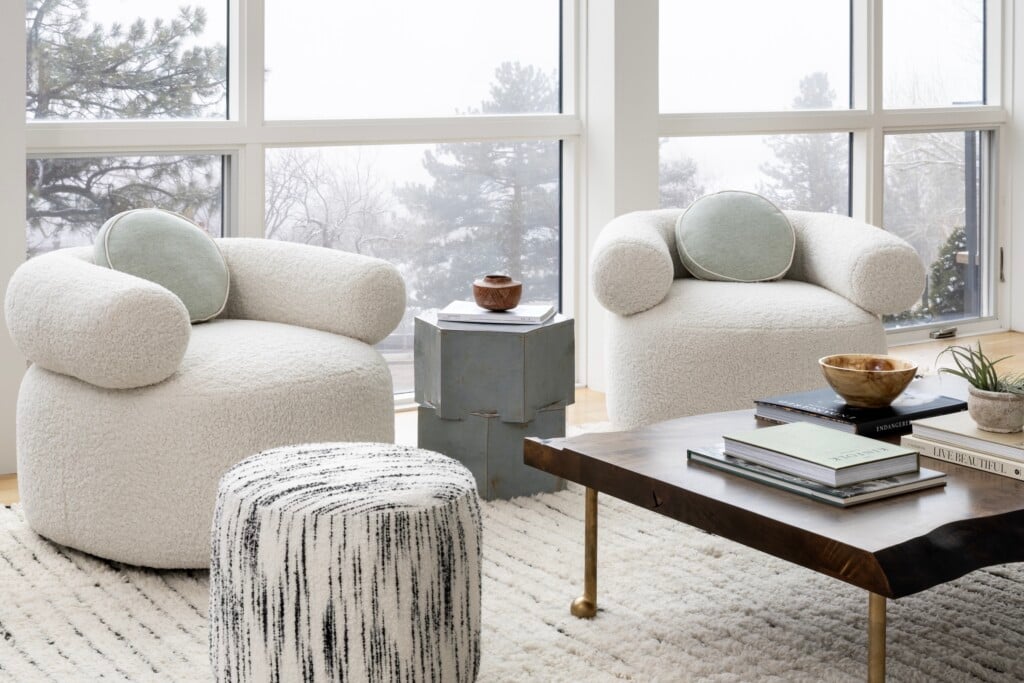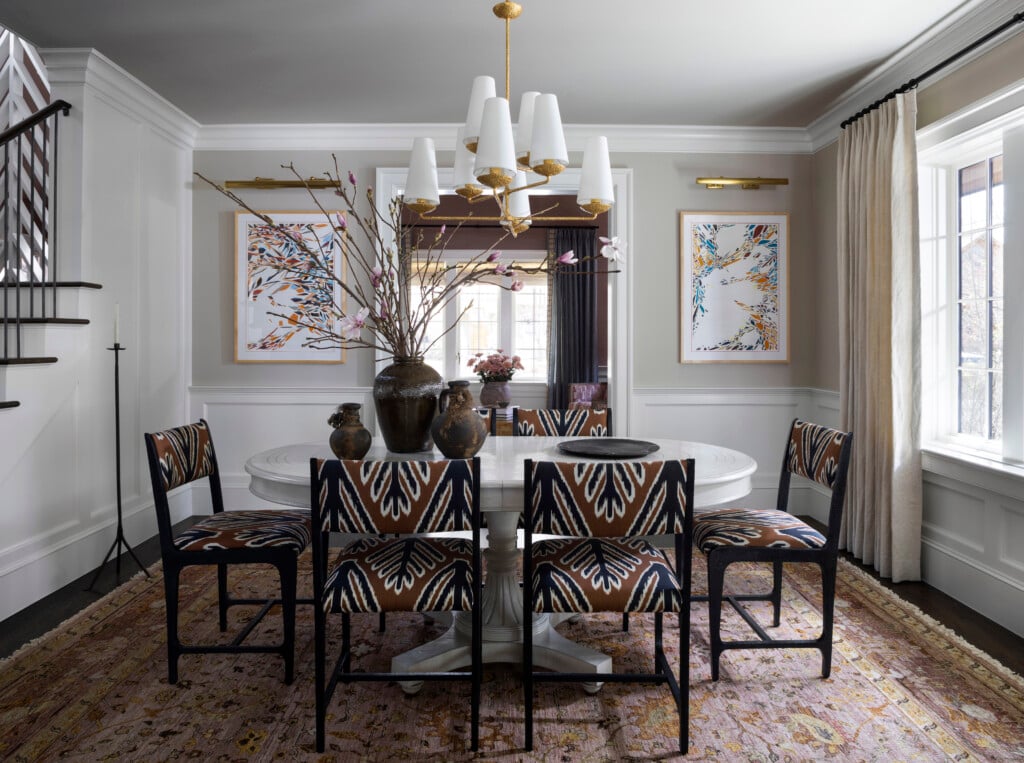Swan Story: CH&L’s 2024 Home of the Year
A dated, disjointed home is transformed into a whimsical abode for an empty-nest couple

Exterior The original Tuscan-style orange exterior was updated with a clean, contemporary coat of white paint, while the custom front door hardware was fabricated by Rocky Mountain Hardware. “I’ve always wanted an amazing yard because I love to be outside,” says the homeowner. “Now, I have one.” | Photo: Emily Minton Redfield
Having a vision can be a powerful thing, especially when it comes to home renovations. Just ask Michelle Wilson, principal at MMW A.I.A., whose client took her to see a house in Cherry Hills Village she had just purchased. “My initial reaction was that it had no continuity or connectivity. It was an unusual and yet interesting house on a good lot in a great neighborhood,” Wilson remembers. “I knew we could fix it, but it was going to need serious work.” Yet, the homeowner had a dream, so how could Wilson refuse?
Built in the 1990s on an expansive 2.5-acre lot, the original Tuscan-style home was heavy and dark, and the exterior was orange brick, with mismatched cabinetry, a dysfunctional floor plan and poor circulation. After a two-year-long remodel that involved gutting the home to the studs, the ugly duckling has transformed into a sweeping, bright- white Santa Barbara-like abode with a timeless romantic feel and a pristine outdoor living space. “(The homeowner) found this house and just immediately capitalized on its potential,” says Wilson. “It was a home that couldn’t sell, but together, we came to see what could be achieved.”

Sitting Area A Stanford ottoman provides a comfy spot for the family pup. Sconces are by Circa, and the area rug is from CPA by Stark. The accent table is from CAI Designs in the Denver Design District. The existing pillows were reupholstered in S. Harris Nouveau Velvet. | Photo: Emily Minton Redfield
Along with Bond General Contractors and Brett La Hay of Inspire Kitchen Design Studio, Wilson started by hatching a plan to incorporate rustic beams with modern stucco, stonework and brick, alongside thin-framed windows and lighter woods throughout. The team added a fourth bedroom, three additional bathrooms and an enclosed loggia, bringing the home to almost 8,700 square feet. The result is a clean, transitional space with an abundance of natural light and an effortless flow. “It’s tasteful, it’s fun, it’s unexpected, it’s unusual. It’s so well put together. Everything is exceptional,” sums up Wilson.
Although the homeowners thought they had already built their “forever home,” when their two daughters went off to college, the couple found themselves wanting a pool and an outdoor living space for entertaining— which their previous home couldn’t accommodate. “I knew it would be cheaper to scrape this house than to renovate, but it had so much going on behind the walls,” says the homeowner, who made an offer on the house in just two days.

Arched Entry In the newly constructed arched entryway, lanterns by Hubbardton Forge light the way and set the tone. The floor tile is Walks White by Decorative Materials. “By creating the barrel vault, we offered access between the loggia and the back of the house,” says architect Michelle Wilson. | Photo: Emily Minton Redfield
After the initial plans were drawn, interior designer Susie Dohman was brought in to infuse the space with elevated furnishings, ornate objects, a little bit of bling and plenty of mixed metals. “I had wanted it to be super casual, but my vision didn’t end up happening because I like pretty things,” admits the homeowner with a laugh. “It ended up a bit fancier because I just couldn’t help myself.” She reused roughly 20 percent of her existing furniture, purchasing mostly neutral pieces from custom design shops, and hired Ann Benson Reidy as her art consultant to add color and vibrancy.
Dohman, of Howard Lorton Furniture & Design, calls the style classic and timeless, mixed with an unexpected bit of funk and edge. “It’s so open and refreshing, but also playful and dramatic,” she says. This is the designer’s third time working with the homeowner, and it’s her favorite property by far. “From the moment you drive up to the house, you feel the peace and positive energy. It takes your breath away. It’s so lovely and yet intimate and tranquil. You feel like you’re a million miles away from Denver.”

Entry A Sarried Pebble bench in the main entry provides welcome seating. The area rug is from CPA by Stark in the Denver Design District. The painting is by Colombian artist Botero, titled “The House” (1995). | Photo: Emily Minton Redfield
La Hay agrees that it was much more work to gut and remodel, but a new-build wouldn’t have the grandeur of the Old World architecture the team deliberately kept in place. “It’s all of these little bitty moments that are so well thought-out and special and unique,” she says. “They weren’t going for the new, trendy style. Everything is detailed, gorgeous and true to the European château style of the original home.”
After helping to figure out the new flow and accessibility of the house—such as how to get to the kitchen without going through a “dark cave”—La Hay says she started designing the kitchen cabinetry with mullion details to mimic traditional china hutches, true to the original home. “Making kitchen cabinets feel like pieces of furniture adds a tailored detail to the home,” says La Hay. “It’s a classic feature that will keep the space timeless.”

Casual Dining Room Beams by Maxco Innovative Builders frame the entrance to the casual dining room, where a chandelier by Crystorama hangs over the homeowner’s existing table. The artwork is a mosaic piece by Susan Wechsler. | Photo: Emily Minton Redfield
Although the project ended up being a full transformation instead of a simple remodel, working around the challenging architectural and structural limitations actually ended up offering the most special moments in the space. The quiet details, design features and light-filled open spaces are what give the home its flair. “It looks like a classic old French home that has been there forever,” adds La Hay. The moral of the story? “Don’t judge a book by its cover,” answers Wilson. “Even though the cover and pages were pretty torn in many areas, you can still have a vision.”
THE DETAILS
- 2.5-acre lot
- 8,664 square feet
- 4 bedrooms
- 4 bathrooms, 2 half baths

Kitchen Darlana Large Linear Lanterns hang over white pearl leathered quartzite countertops on two kitchen islands. The backsplash tile is Bas Relief from Decorative Materials, and the sconces are by Circa. All cabinet and door hardware is Philip Watts & Lisa Jarvis, while the faucets were sourced at DSKB. | Photo: Emily Minton Redfield

Living Room Two opposing sofas from RH are placed on an area rug from CPA by Stark. The chairs and ottomans are Stanford, and the cocktail table is also from Restoration Hardware. Floor and table lighting, and sconces are by Circa. | Photo: Emily Minton Redfield

Poolside Designed for entertaining, the outdoor pool area features a tile wall in Walks White by Decorative Materials. The dining furniture and umbrellas are from Restoration Hardware, and the Woodard chaise longues are from Howard Lorton Furniture & Design. | Photo: Emily Minton Redfield

Primary Bathroom A Jacqueline Two-Tier chandelier by Circa provides an elegant feel to the primary bathroom, with all plumbing fixtures by DSKB and a floor rug by CPA. The floor tile is Walker Zanger by DSKB, and the accent wall tile is Juniper Vine from Decorative Materials. | Photo: Emily Minton Redfield

Primary Bedroom A chair and ottoman by Stanford sit in the corner, upholstered in Anna Elisabeth Greenhouse fabric. The bedding is by Bella Notte, and the area rug is from CPA by Stark. The Century English painted bed is from Howard Lorton Furniture & Design, and the bench is Swaim. | Photo: Emily Minton Redfield
Photo: Emily Minton Redfield
Architecture: Michelle Wilson, Chandlor Wilson, MMW A.I.A.
Construction: John Bondarewicz, Bond General Contractors
Interior Design: Susie Dohman, Howard Lorton Furniture & Design
Kitchen Design and Cabinetry Millwork: Brett La Hay, Inspire Kitchen Design Studio
Landscape Design: Blueline Inc. Landscape Contractors
Structural Engineering: Stan Neujahr P.E.
Art Consultant: Ann Benson Reidy + Associates
Rugs: CPA by Stark, Denver Design District
As Featured in CH&L’s July/August 2024 Issue















