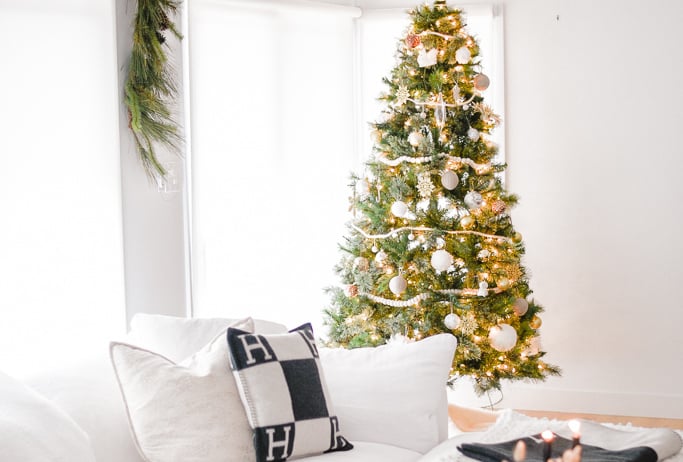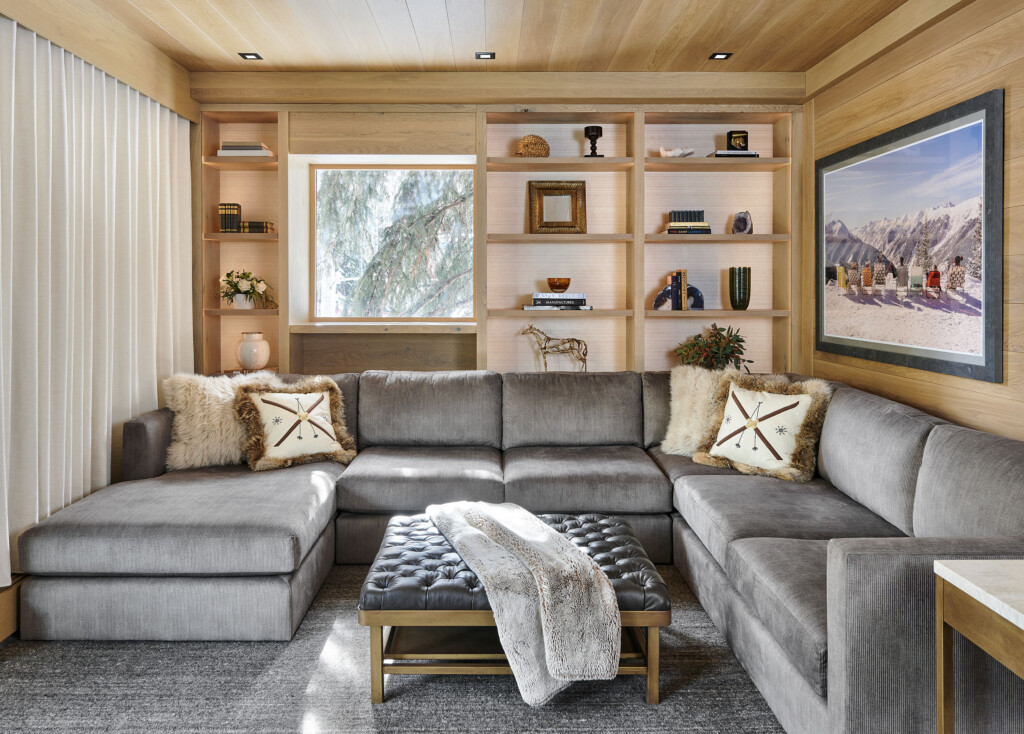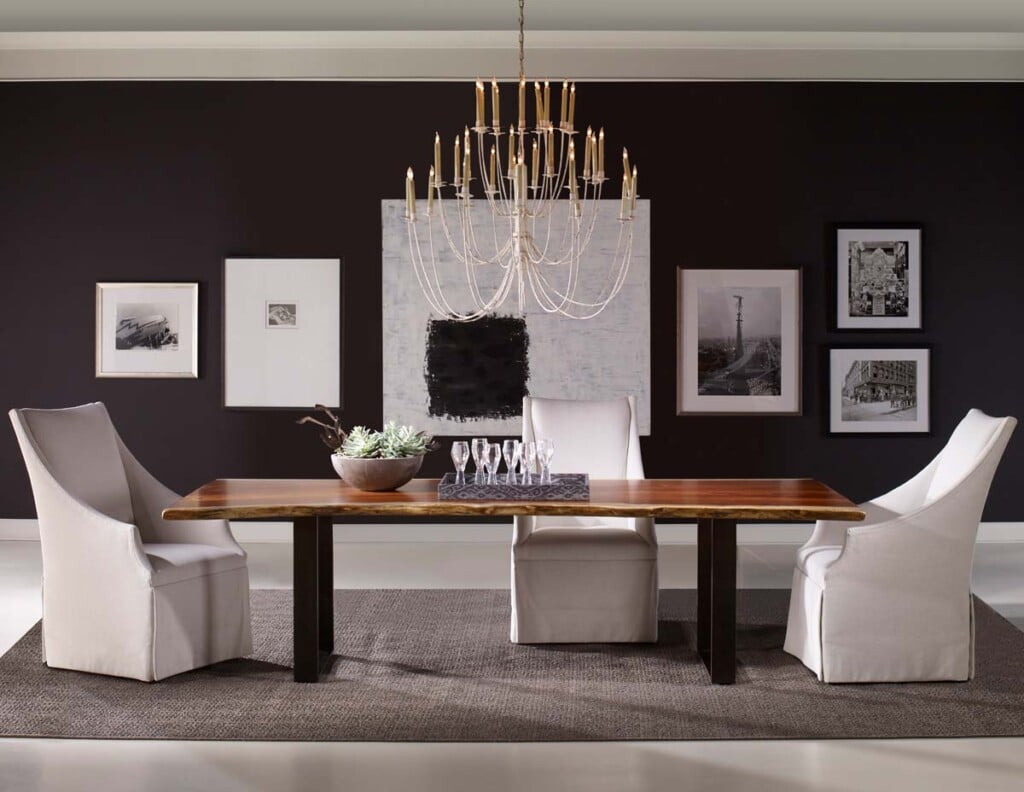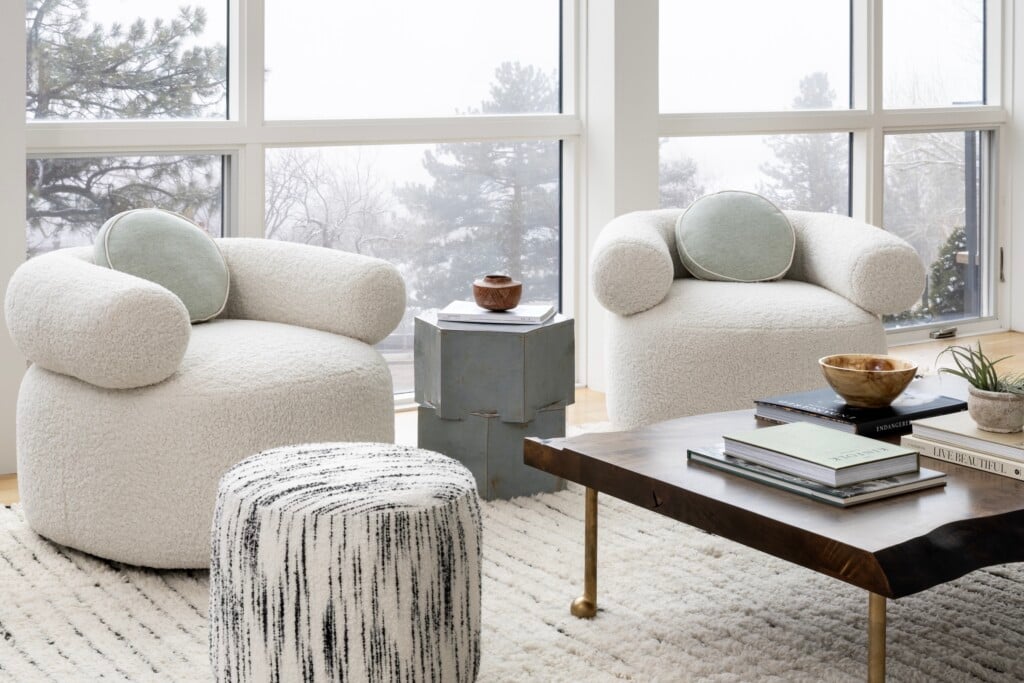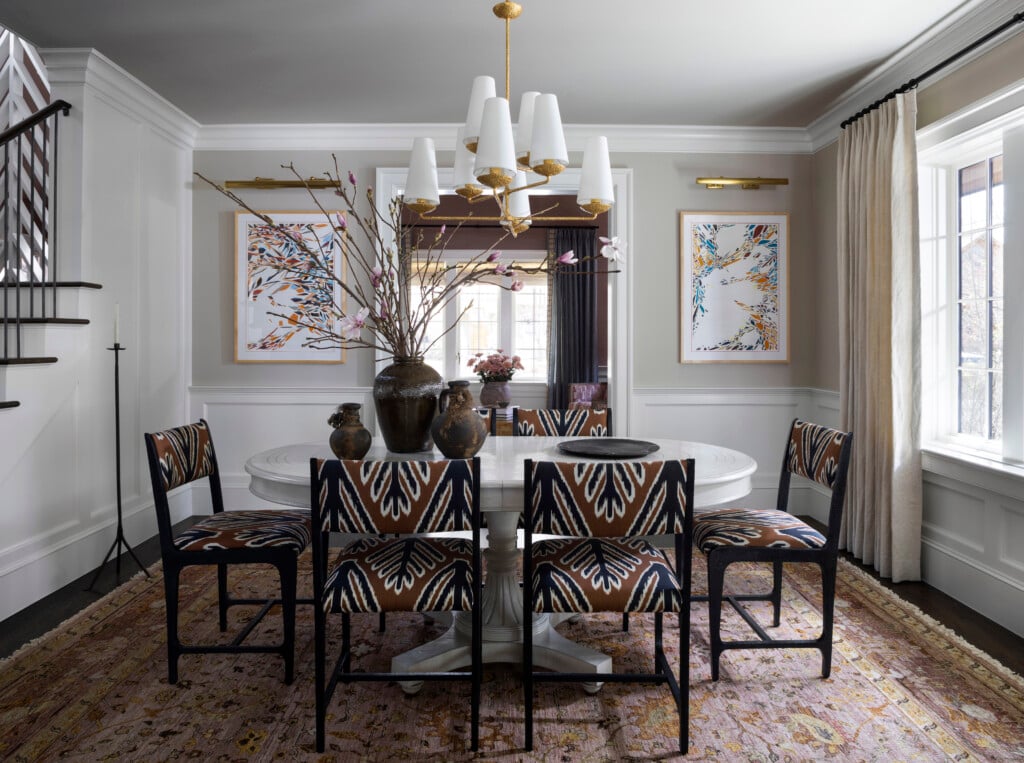This Morrison Home Mixes Old and New to Create an Authentic Touch
A couple with three children finds space and quiet in their rendition of a modern farmhouse

Exterior The homeowners liked the idea of a mixture of materials, so architectural designer David Hueter selected board-on-board siding, reclaimed wood and corrugated metal in keeping with the classic farmhouse vernacular. “It’s a farmhouse but with a mountain feel because of the setting,” he says. | Photo: Eric Lucero
Jenia and Matthew Grabau were tired of living in a congested Lakewood neighborhood and on a property that lacked adequate indoor and outdoor space for their growing family. The decision to do a custom build landed them in less crowded Morrison, where the site allowed room for a pool, barn and the modern farmhouse they had long envisioned. “We knew we wanted the house to be constructed from authentic materials like stone and cedar. Nothing fake,” says Jenia, a stay-at-home mom with two preteen sons and an 8-year-old daughter. “And it needed to be a mix of old and new but look like it came from the 1800s.”
To help them achieve their goals, the couple turned to interior designer Dion Williams, of DW Interior Design. Williams, who has worked with the Grabaus on two previous projects, had the edge on understanding their taste and lifestyle requirements, and she recommended David Hueter, of David Hueter Design, to draft the new home’s bones. Seeking to introduce elements that typified the desired architectural style, Hueter started with simple gable and shed roofs and an iconic front porch.
“The roofline and layout are the first two foundations, and from there it becomes about layers of details, like the beam work,” says Hueter, referencing the posts and timbers that support the front and back porches and the exposed rafters on the overhangs. “I also chose a sprinkling of materials—including corrugated metal, reclaimed wood, board-on-board siding and stone—that all speak to a farmhouse.”

Great Room Accent pillows from Hackner Home and Coterie top the classic slope-arm sofas wearing Perennials classic linen weave. The English Beam coffee table is fashioned from reclaimed pine, and the hand-knotted silk rugs ground the space. All furnishings and rugs are from RH. | Photo: Eric Lucero
The same siding, reclaimed wood and stone flow effortlessly indoors. Together, Williams and Matthew conducted extensive research to find the perfect treatment to lighten the fieldstone that repeats on the chimney and walls throughout the interior. “Since we were going for a slightly modern farmhouse aesthetic, going lighter made sense,” Williams says. A version of the German schmear technique, which is similar to using a limestone wash but instead utilizes wet mortar, proved the optimal choice. “Our method was masterminded by Matt Grabau and the builder, Marc Fletemeyer, who used an over-grouting technique to create a refined earthiness that retains the texture without it feeling heavy.”
Certain key items drove the interior design, starting with the French Lacanche stove in the kitchen. “The clients wanted that from day one,” Williams recalls. “I selected the color (Chantilly white) and designed the remaining kitchen elements around it.” Next, she matched the cabinets to the porcelain enamel finish; the muted brass knobs “were the jumping-off point for the metals in the lighting and cabinet hardware.”
Using reclaimed French oak beams, Fletemeyer created the stove hood from Williams’ drawing. Tabarka hand-painted backsplash tiles provide a traditional counterpoint to the concrete island and creamy quartz countertops. An unusual request for a pool table in the great room sent Williams scrambling.

Outdoor Loungers A classic gable form supported by reclaimed beams offers cover for an outdoor sitting area. A trio of RH Majorca chaises in gray provide poolside seating. The cushion fabrics are Perennials Performance in a textured linen weave. | Photo: Eric Lucero
“Matt values family time, and he wanted this favorite pastime to be near the hub of the home, not stuck in the basement away from everyone,” says the designer, who tailored the linen-colored felt and wood selection to fit the overall design of the space. Seating in the form of white linen sofas—“their clean, sloped lines offer a modern interpretation of traditional”—balance the carved oak pool table base and wrought-iron chandeliers.
This yin-yang continues in the primary suite, where a mirrored tub is a 21st-century salute to old clawfoot soakers. “The juxtapositions were intentional because the overall concept is a marriage and a dance between history and modernity,” says Williams. “Old farmhouses often had very little light. Our version brings it new life and freshness.”

Sitting Area An Isokern firebox rests inside the fireplace wall composed of a heavily textured Ascana fieldstone. The latter is a result of a German grouting technique known as schmearing. The leather chairs feature a nail- head detail, and the Kenzie Low Side Table is sand-casted metal finished in aged brass. | Photo: Eric Lucero

Pool Table At the husband’s request, the table made by by Sawyer Twain occupies a prominent location in the great room. Interior designer Dion Williams tailored the felt color and wood selection to fit with the home’s overall design. The solid oak base has a distressed silver finish. | Photo: Eric Lucero

Kitchen “These aged- brass light fixtures speak the contemporary farmhouse language I was trying to formulate,” says Williams.Brass hardware on the white painted cabinetry complements the lighting, and the rattan counter stools are from the Danish Design Store. | Photo: Eric Lucero

Outdoor Swing With outdoor living a priority, the weathered gray bed swing by Four Oaks Bed Swings beckons on a warm summer day. Also located under cover is an RH Belgian trestle concrete-and-teak dining table and weathered teak bench. The metal doors are by Windsor. | Photo: Eric Lucero

Primary Bathroom A smooth nickel freestanding tub by Americh brings a contemporary edge to the farmhouse motif. The antique brass tub filler is by Waterworks, and the light fixture with an aged-brass finish is by Hudson Valley Lighting. | Photo: Eric Lucero

Primary Bedroom A sand-colored tufted fabric bed with brass nailheads is topped with linens by Parachute and a throw by The Citizenry. The chairs are waxed natural oak, and chandeliers in burnished brass fill the space with warm light. | Photo: Eric Lucero
Photo: Eric Lucero
Architecture Design: David Hueter Design
Interior Design: DW Interior Design
Builder: Fletemeyer Homes



