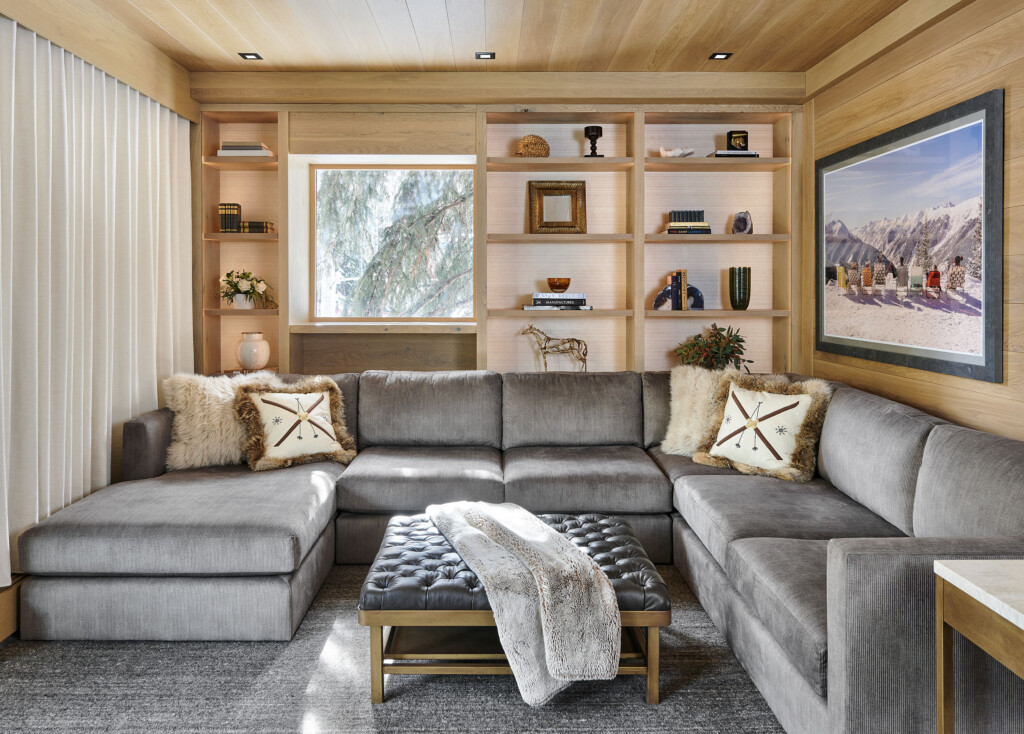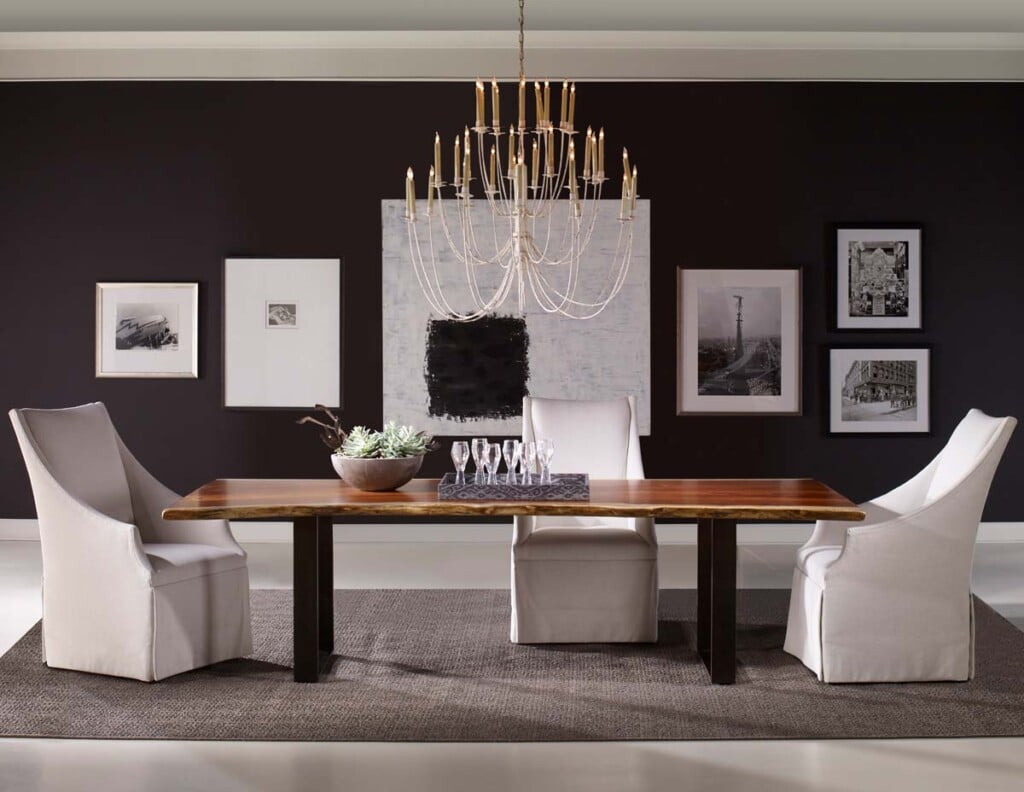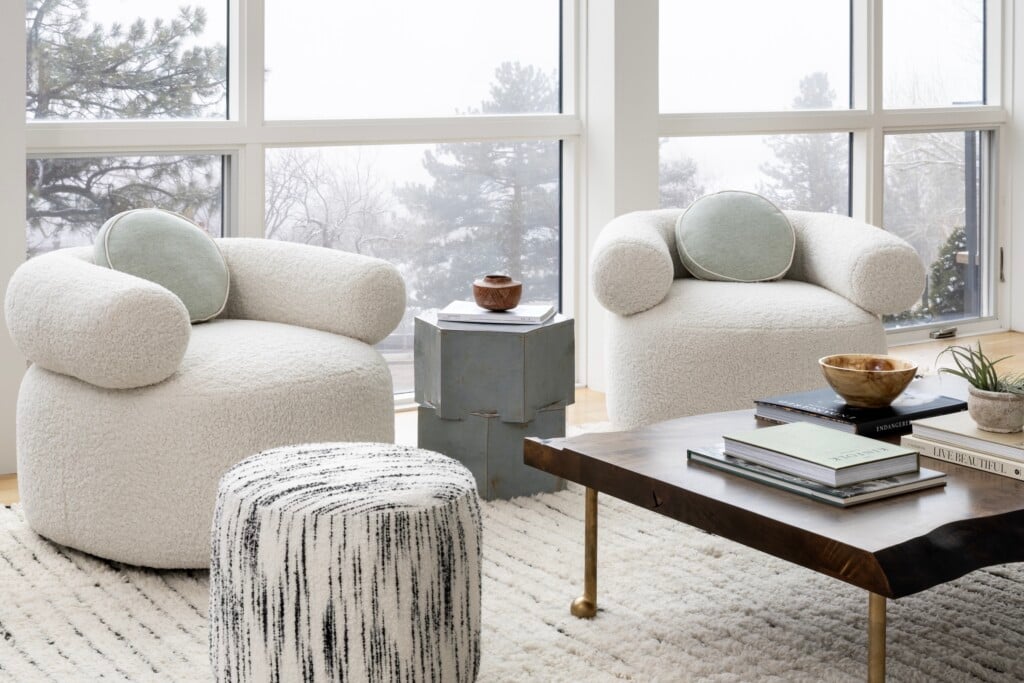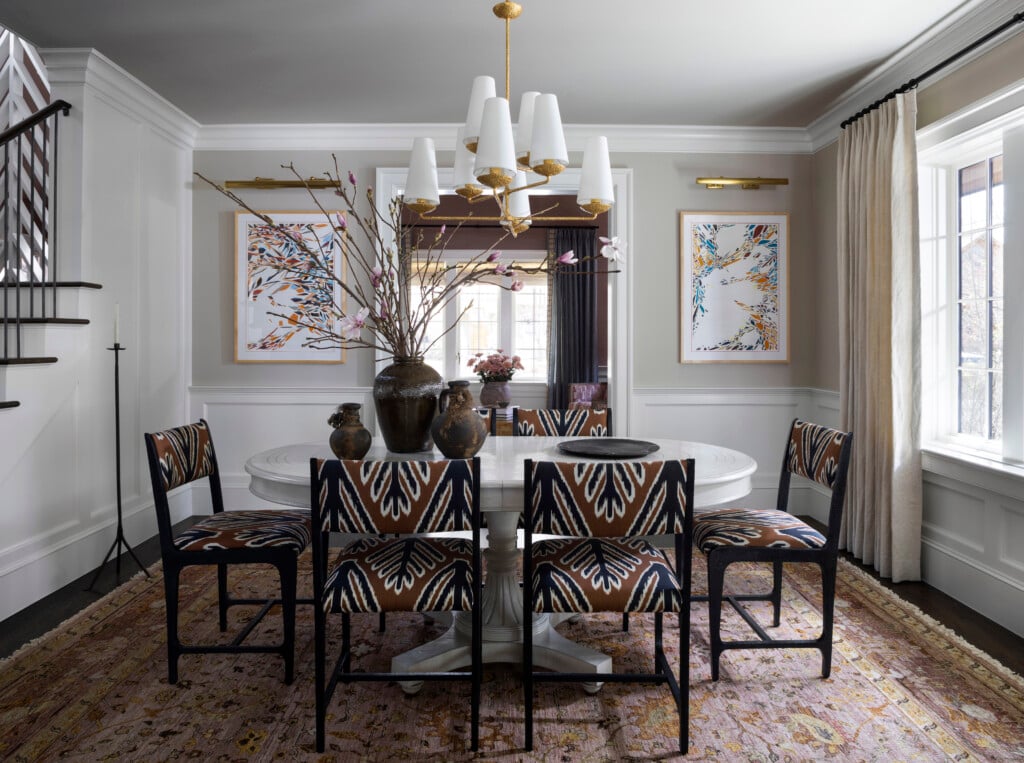Soft French Country Accents Create a Welcoming Home Atmosphere
A stately gem of a home in Cherry Hills Village becomes even more perfect, thanks to a remodel by KGA Studio Architects and Cook Design House

Exterior The home—seen here from the backyard, where it backs up to the Cherry Hills Country Club—is elegant but family- friendly, with a redone back veranda and a new walkout lower-level family room. | Photo: Emily Minton Redfield
There are wholesale gut jobs and then there are precise, strategic makeovers. The remodel of this Cherry Hills home falls squarely into the latter category. The majestic 7,400-square-foot house, which was built in 1999 and backs up to the Cherry Hills Country Club, was already a stunner. But there were a few things in the six-bedroom, six-bathroom house that needed rethinking.
“Often when we get remodel clients, the home is in distress—really old or outdated or with deferred maintenance,” says Paul Mahony, senior partner at KGA Studio Architects. “But this house was already very beautiful; it was well put together and designed from top to bottom, but some rooms weren’t really working for the clients’ growing family. So it was really about sharpening things up and tailoring the home to the way their family used it.”

Guesthouse A refresh of the guesthouse included new furniture like this Noir Furniture bistro table and Lee Industries chairs in front of a window, as well as GP&J Baker Pomegranate Dove curtains. | Photo: Emily Minton Redfield
The family is large—four kids, plus a fifth born during the remodel—and active, and the initial impetus of the remodel was to upgrade the size and functionality of the “working” end of the home: the cramped kitchen and laundry room and the (essentially nonexistent) mudroom.
After initial steps with KGA, the homeowners brought in Jodi Cook of Cook Design House to do the interior design. “It’s an incredibly inviting home,” says Cook. “And it was important to everybody—the homeowners, the architects, us—that it continue to feel welcoming. Even though the house has an understated elegance, the homeowners are really warm people, and we wanted to make sure their home reflected that. Every decision we made had the family—including the kids’ friends—in mind. The fabrics are not only cleanable, but the window treatment fabrics have a softness to them.”

Powder Room A Restoration Hardware vanity, with a Watermark faucet, sits beneath a Made Goods Bennett mirror and Visual Comfort Hulton sconces. The walls are painted Benjamin Moore Stonington Gray. | Photo: Emily Minton Redfield
KGA designed a small addition to accommodate the main-floor changes. “The kitchen is usually the center of the home,” says Cook, “and because of the way this one is situated in the home, they’re always moving through it. The couple are both avid cooks, and the wife makes these phenomenal cookies—my son calls her ‘the cookie lady.’
They needed the space to be larger and more high-functioning, but they also wanted it to be pretty. So we created an enormous island, a new breakfast nook with bench seating that can accommodate crowds, and a new china hutch wall that includes a beverage center.” Nearby is the greatly expanded laundry and mudroom, which the active family uses faithfully.

Living Room Cook had the living room walls repainted in Benjamin Moore Wind’s Breath (with the trim in White Dove), and added custom drapes in Ralph Lauren Camille Floral. The pair of sled chairs in the entry area are from Lee Industries. | Photo: Emily Minton Redfield
But the project didn’t end there. “The four most expensive words in construction are ‘while we’re at it,’ ” says Cook. In this case, the work grew to include a remodel of the entire walk-out lower level and two upper-level kids’ baths; redesigned primary and guest bedrooms; new flooring, paint and lighting throughout; and finally a backyard build-out.
“The homeowners started by saying, ‘We just want this lower level to be a bit more usable,’ but then we got to talking as a team—the architect, builder, homeowners and us—with all of us bringing our best ideas,” says Cook. The result: a new TV wall, with a projector dropping down for movies; a larger bar area; a wine cellar; a small kitchen prep area; and a gaming area with lounge chairs, so the whole family can be in the same room doing different things. “The remodel made a great house even better for our family,” says the homeowner. “It helped our family fit better into a space that we already loved. It’s classic and cozy and perfect for us.”

Kitchen Nook The kitchen nook features a farm table, Lee Industries chairs, and bench seating by Aspen Leaf Kitchens, with Kravet Herringbone fabric on the banquette and Kitts Flax fabric on the chairs. The prints came from Nostalgia Fine Art, with a Currey & Company light overhead. | Photo: Emily Minton Redfield

Kitchen Full-inset beaded cabinets from Aspen Leaf Kitchens painted Benjamin Moore White Dove on the perimeter and Benjamin Moore Smoke on the island, frame the new kitchen, which also includes Calacatta quartzite countertops from Galleria of Stone. Vanguard Furniture chairs sit at the island under Launceton lanterns from Visual Comfort. | Photo: Emily Minton Redfield

The View The new chests and mirrors flanking the French doors in the living room are from Highland House Furniture. In the distance is the Cherry Hills Country Club. | Photo: Emily Minton Redfield

Primary Bathroom The gentle colors and overall style in the primary bath, which was left mostly untouched, match the homeowners’ newly redone main bedroom. | Photo: Emily Minton Redfield

Guest Bedroom Custom paneling painted in Benjamin Moore White Dove sits behind a Bernhardt bed (with Restoration Hardware bedding) and Noir Furniture side tables. The Made Goods Flannery mirror sits between two windows dressed in Schumacher Ambala Paisley curtains. The table lamp is Visual Comfort Merlat. | Photo: Emily Minton Redfield
Photography: Emily Minton Redfield
Architecture: KGA Studio Architects
Interior Design: Cook Design House
Construction: Diamond Homes
Cabinetry: Aspen Leaf Kitchens Limited
Art Consultant: Denver Art Company















