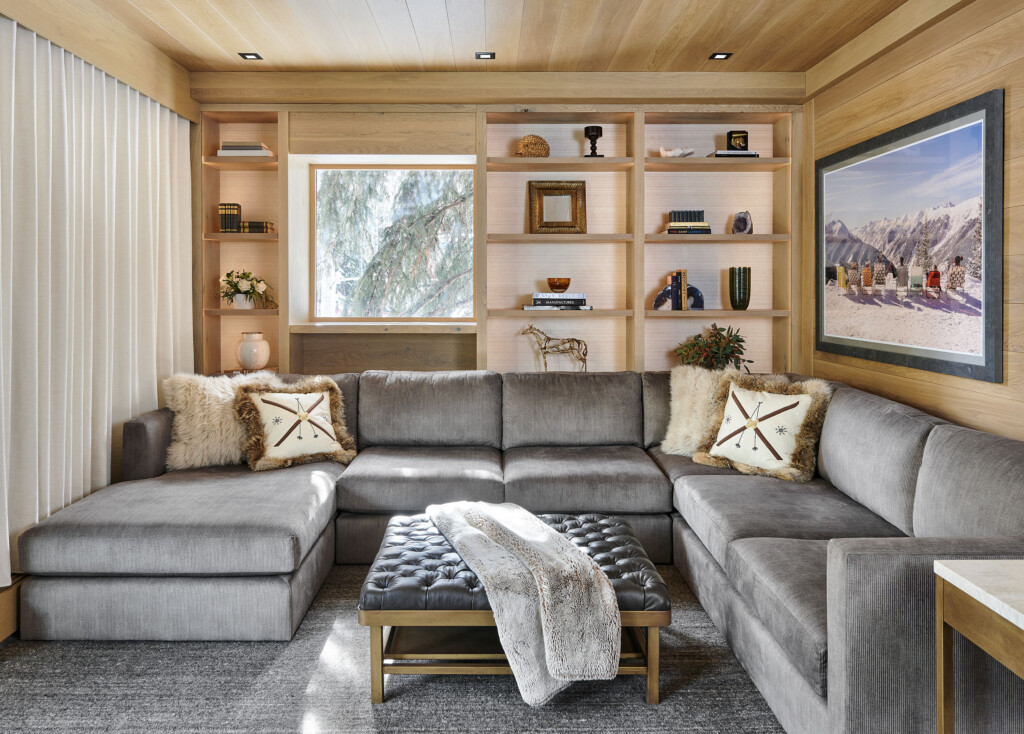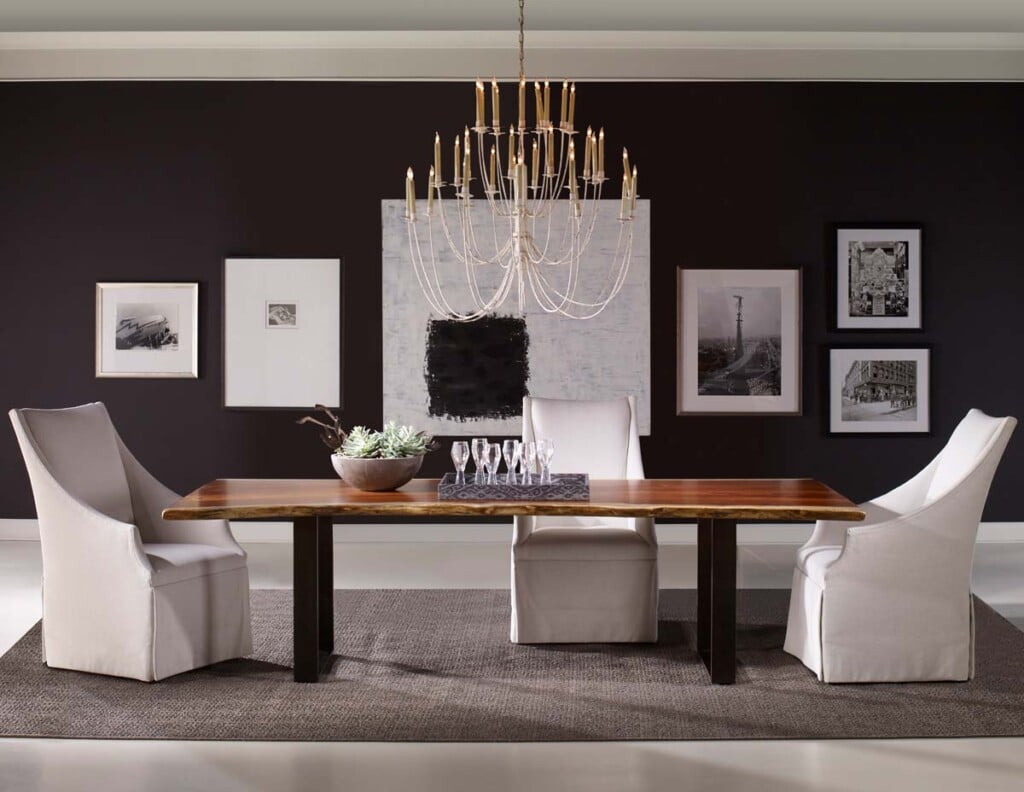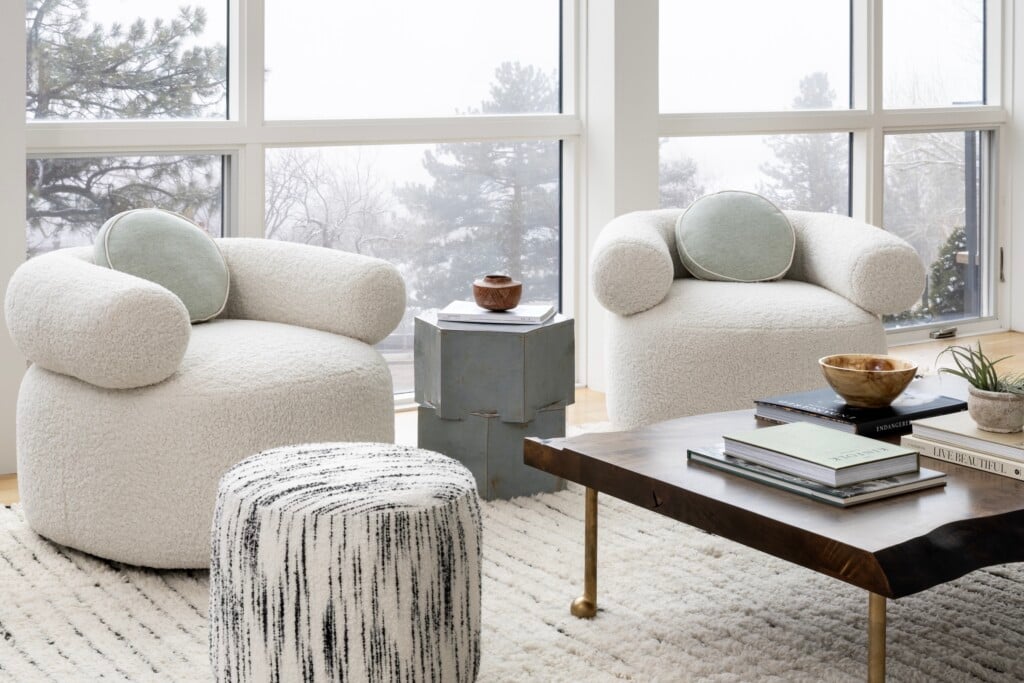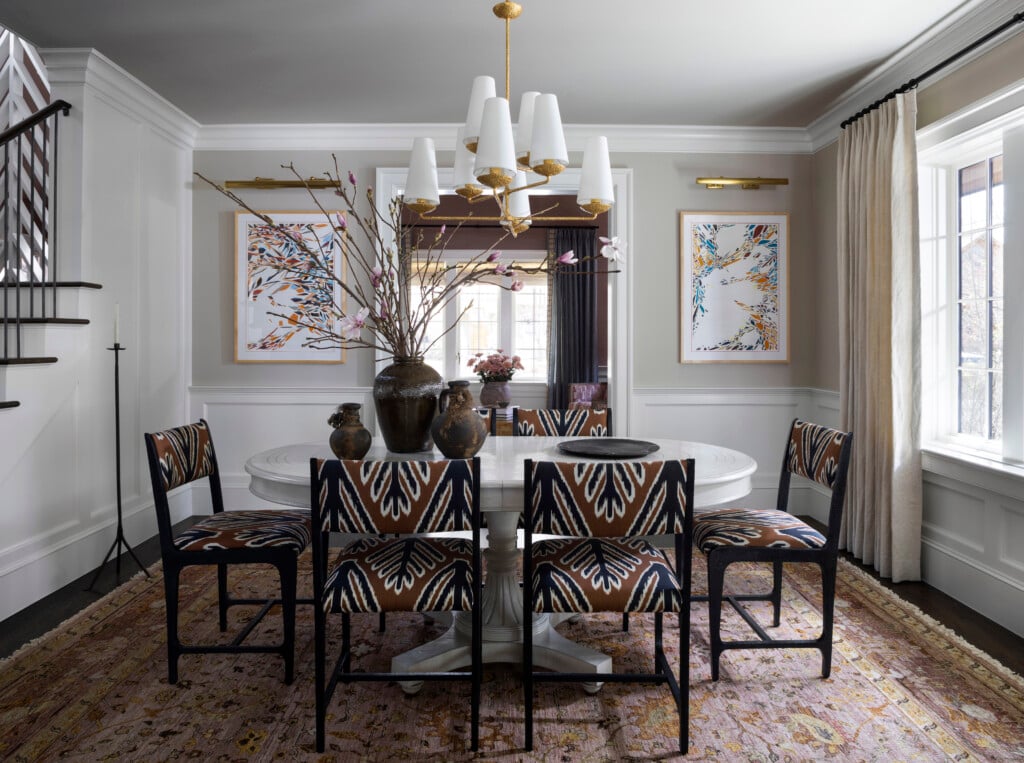Inside a Bright and Airy Snowmass Home
Playful interior accents enliven a custom built family home
The beauty of Snowmass is known for its splendid natural views and memorable spring and winter skiing. But for others, it’s, simply home. When a young family of five approached Della + Zella Interiors with the task of dressing the interiors of their newly custom-built home, interior designers Carrie Wolfer and Maggi Whitmer Thompson were all up for it.
The family’s design goal “was clean lines, with warm finishes but [remaining] open and modern. With young kids, they wanted the interior to be durable and live well. At the same time, they wanted the style to be chic and timeless,” Thompson shares. At 3,300 total square feet, the designer tells us that the property has stunning views of the iconic Mt. Daly and overlooks the Snowmass Club Golf Course.
The home’s layout consists of, “a main level with a kitchen, living office and primary, and a lower level consisting of two guest bedrooms, a bunk room and media room/playroom.” Thompson and Wolfer were committed to reserving the lower level as a kids zone. “Downstairs there is a large play/media room with a comfortable sectional and bean bags,” Thompson explains. “[It’s] a room designated to art which the kids helped create. Under the stairs, we created an adorable playhouse and the bunk room sleeps six.”
Thompson says that a bright and airy architectural design was accomplished with, “high ceilings, abundant windows and clean architectural lines combined with neutral, calm finishes.” Its indoor-outdoor vibe also sets an expansive tone throughout the property with oversized floor-to-ceiling windows – drawing the outside in. “The accordion doors make the living room open seamlessly, flowing to the exterior deck. The open floor plan allows the family ample room to entertain family and friends comfortably,” Thompson says.
During the design process, the husband and wife provided Thompson and Wolfer input with the intent of creating a home that was timeless and comfortable. “Both have great taste and were very involved in the design decisions. This was their first time building a home, so were very excited and took great passion in making it special for their family desires,” Thompson tells us. “They wanted the stylish feel without compromising longevity and durability.” The owners’ love of color also inspired the feel of the home’s ethos. The powder room, for instance, is one of several areas in which a pop of color was accentuated with eye-catching wallpaper.
Photography: Dallas & Harris Photography
Interior Design: Carrie Wolfer and Maggi Whitmer Thompson, Della + Zella Interiors
Architecture: David Johnston, DJArchitects
Builder: Gary Johnson, G.M. Johnson
Kitchen Designer: Kristi Munroe, KM Design
























