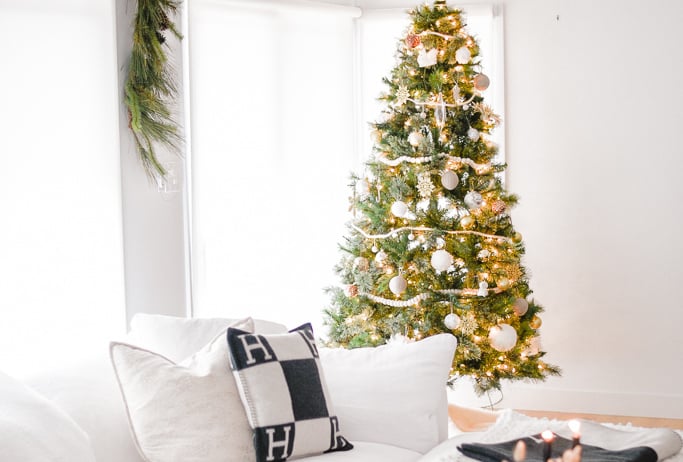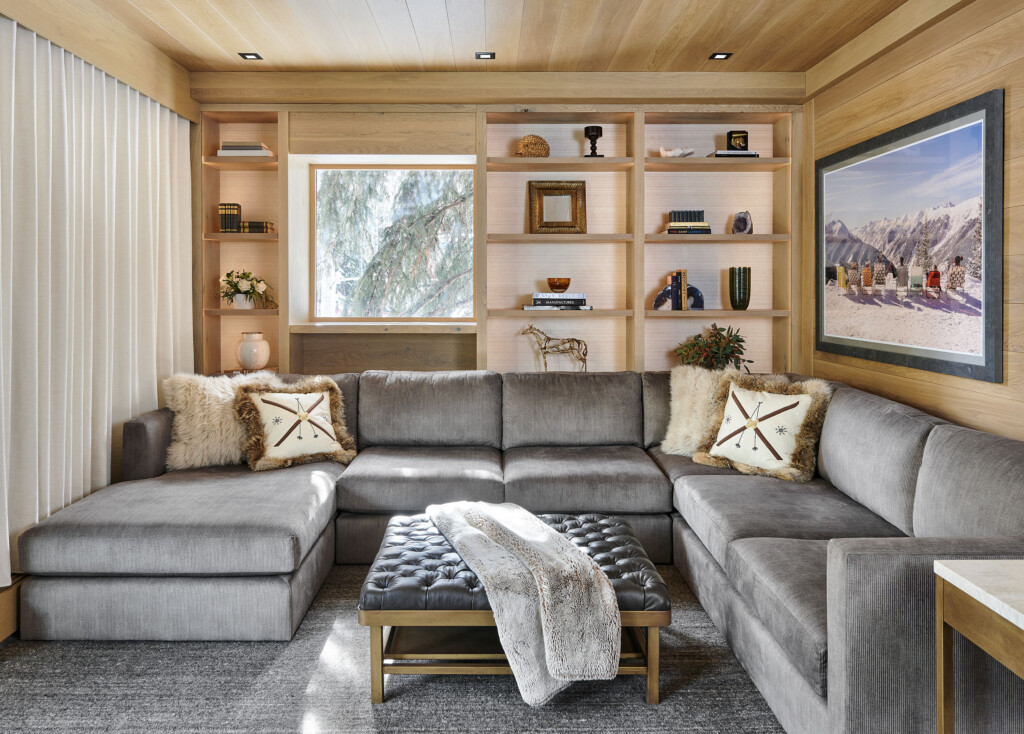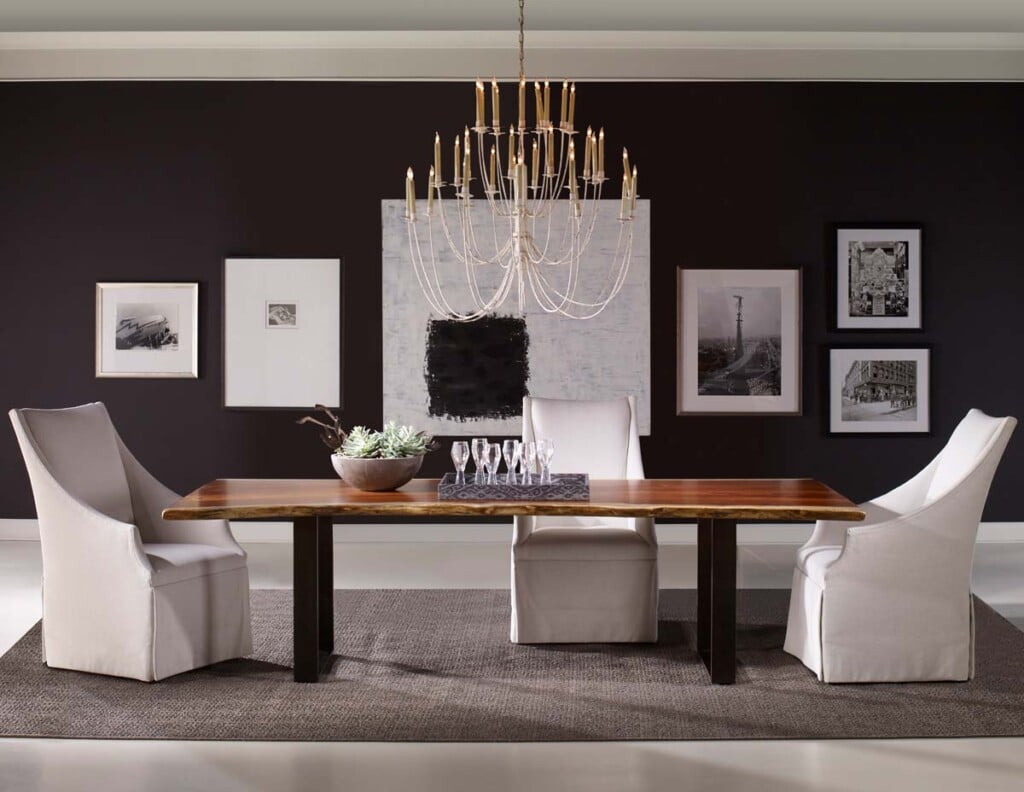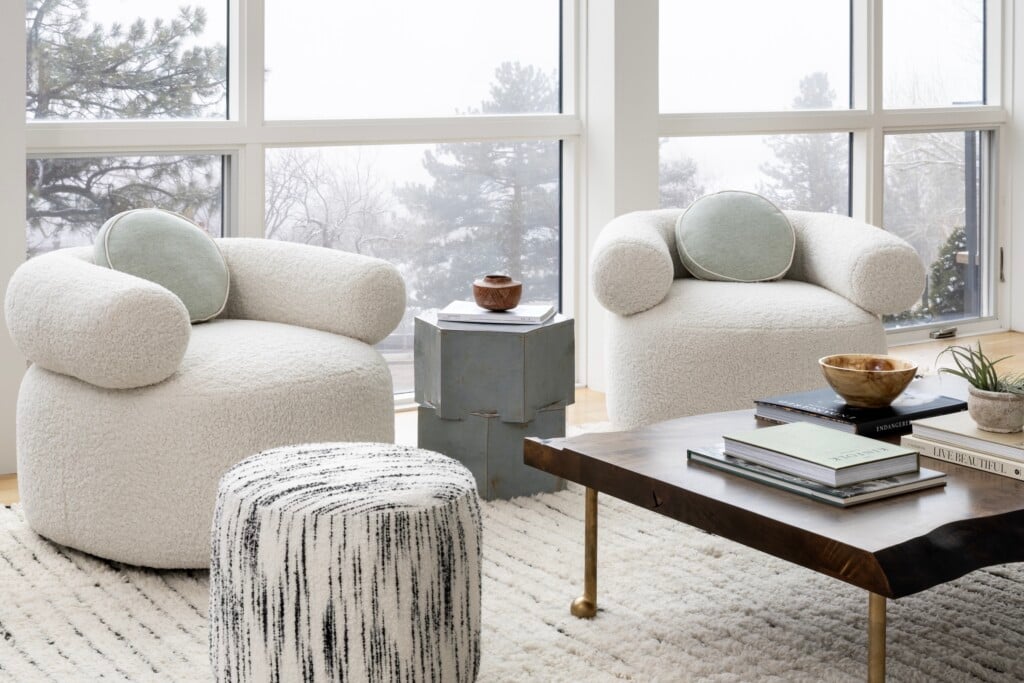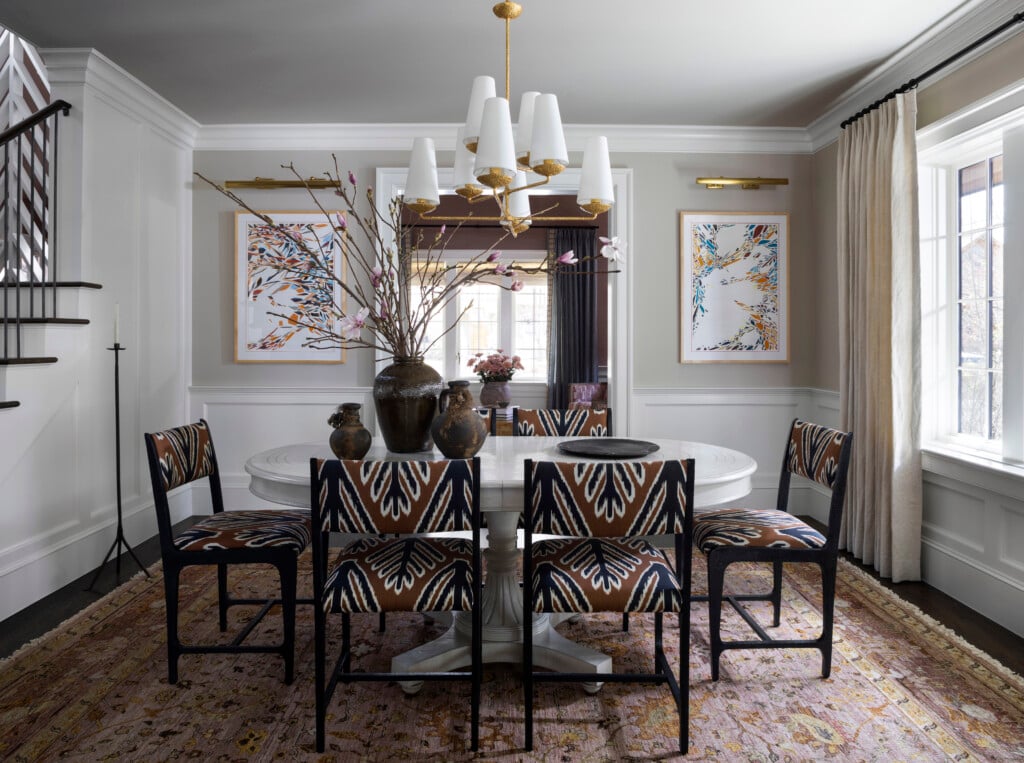How a 26-Year-Old Carbondale Home Became a Stunning Gem
A complete design overhaul gave this home a light, modern perspective

Great Room The kitchen and dining area open to the living room to create one large, livable space. The breathtaking view from the wall of windows takes center stage. | Photo: Dallas & Harris Photography
Livable and warm was what a couple had in mind when they purchased a 26-year-old property in Carbondale. “The minute we walked through the front door we were captivated by the views and instantly knew this would be our home, ” the homeowner says. The down-to-the-studs renovation began in the early part of 2021 and was complete that November .
“We only visited the house two times during the renovation,” the homeowner notes, which meant extra communication was a necessity. “Multiple daily phone calls, texts, and sharing of photos allowed us to create the perfect home.” The couple collaborated with KA Designworks, WRW Log Works and Hi/Lo Collective, all on a long-distance basis, to create a Mountain Modern look imbued with quiet luxury. Ensuring success, the architect, contractor and designer worked together, sending the couple schematics with the correct elevations and floor plans.

The View The living area features a chandelier, a stacked-stone fireplace, and a wall of windows from which the sweeping views of the mountains can be enjoyed. Neutral furnishings are accented with blue and taupe, reflecting nature’s color palette. | Photo: Dallas & Harris Photography
While keeping the home’s original footprint, the 4,565-square-foot home was gutted to open the space and take advantage of the abundant natural light and unobstructed views of Mt. Sopris and the ski runs at Snowmass. Says architect Ken Adler of KA Designworks,“A window wall was installed to capitalize on the views. It was a challenge to install all that glass, but in the end it made all the difference.”
A quandary within the interior, which previously featured a rustic look, was how to modify the appearance of the log support beams. “Our contractor came up with a perfect solution,” the homeowner explains. “We blasted off the finish down to the grain and refinished the wood to showcase its natural beauty in an entirely different way.” Their contractor also recommended a stacked-stone fireplace. “The Colorado stacked stone is exactly what we had in mind, adding an element of warmth and a focal point to the great room.”

Entry Inside, an upholstered bench is positioned so guests can kick off their shoes and feel at home. | Photo: Dallas & Harris Photography
The aesthetic the owners desired was created by adding dark wood finishes for contrast with the neutral furnishings. The owners point out that everything from flooring to finishes is brand new. “Every door and window was replaced to create the warmth we wanted.” The look is cozy and clean, with white and cream upholstery combined with pops of taupe, blue and orange. Performance fabrics give the furnishings durability and lasting beauty. Says designer Samantha Steiner Budlow of Hi/Lo Collective, “Jaipur rugs provide textural layers and interest, and the couple’s artwork is strategically placed throughout.”
The home’s bedrooms offer light, airy sanctuary with luxurious linens and thoughtful furniture choices and placement. Bathrooms incorporate upscale lighting, finishes and fixtures. Whimsical wallpapers add a hint of playfulness and surprise. “From start to finish, this project was a great experience,” the homeowner notes. “The look we wanted was perfectly captured by our talented craftspeople.”

Kitchen The kitchen was reimagined to become an open, functional space. Equipped with commercial-grade Thermador appliances and wood-paneled refrigerator doors, the room provides continuity and flow. An adjacent bar area is perfect for entertaining family and guests. Seating nooks are strategically placed, and windows frame the outdoor view, allowing it to become part of the home’s interior aesthetic. | Photo: Dallas & Harris Photography

Powder Room Wallpaper makes this room a standout, incorporating a pattern of vibrant blue and gold. | Photo: Dallas & Harris Photography

Primary Bedroom Soothing colors and luxurious bedding create a sanctuary. Draperies close to offer complete privacy as desired. As with all the lighting in the home, the fixture above the bed has a dimmer to adjust light preferences. | Photo: Dallas & Harris Photography
ARCHITECT – KA DesignWorks
INTERIOR DESIGN – The Hi/Lo Collective
CONSTRUCTION – WRW Log Works and Building Concepts, (720) 927-2488



