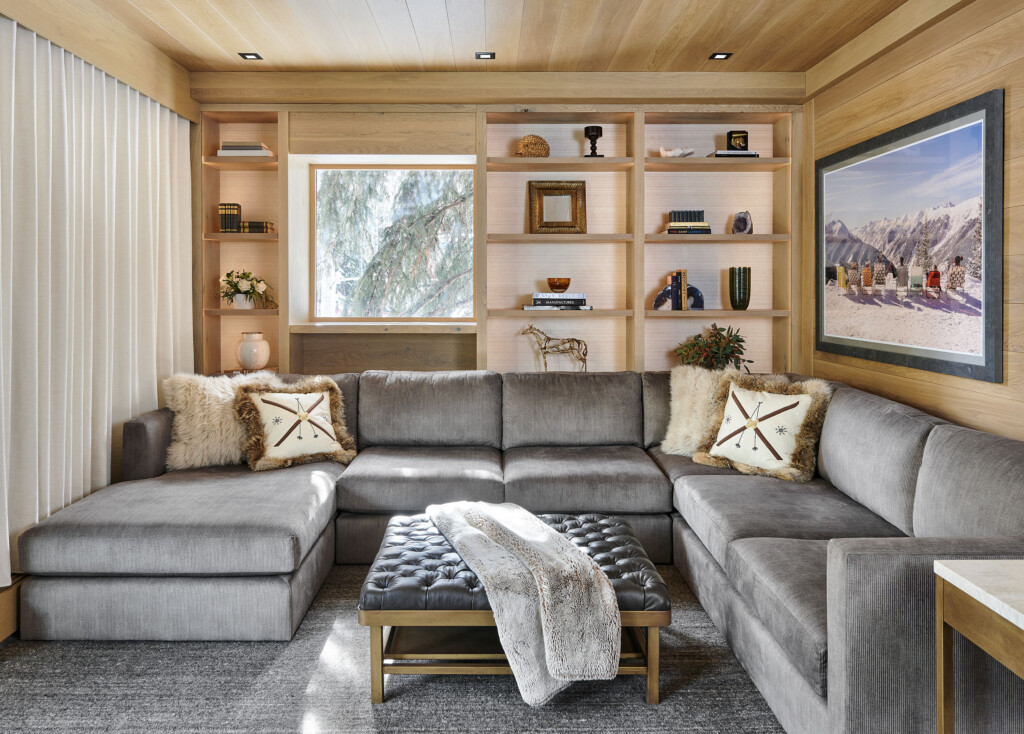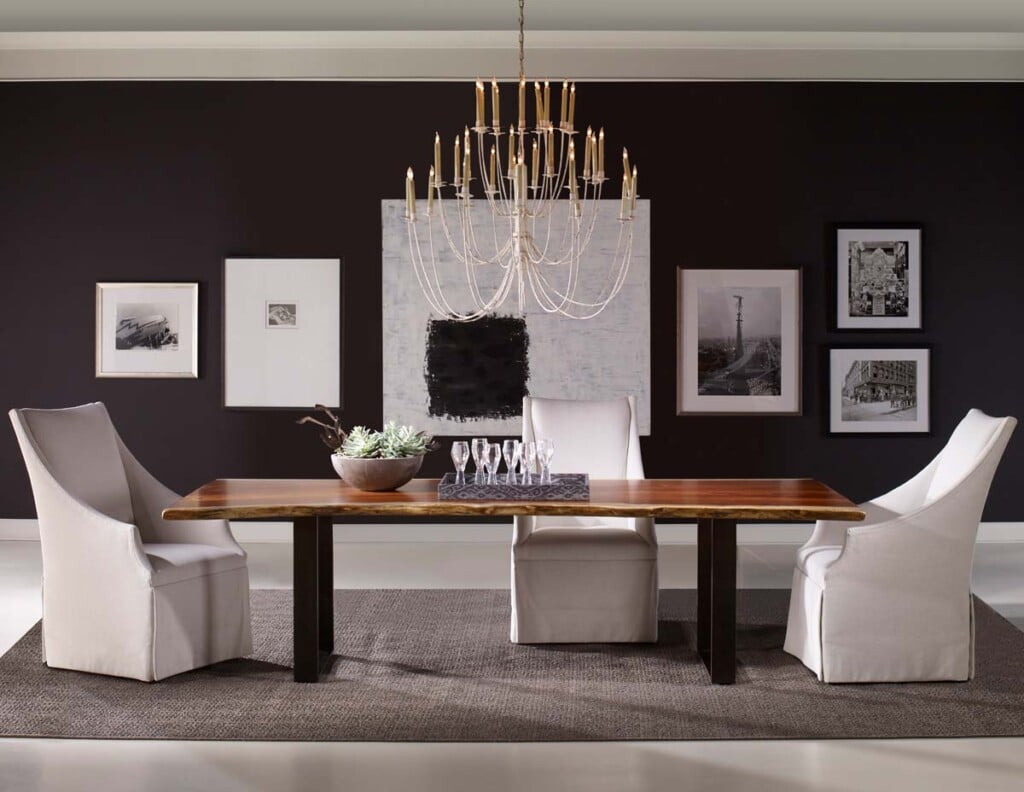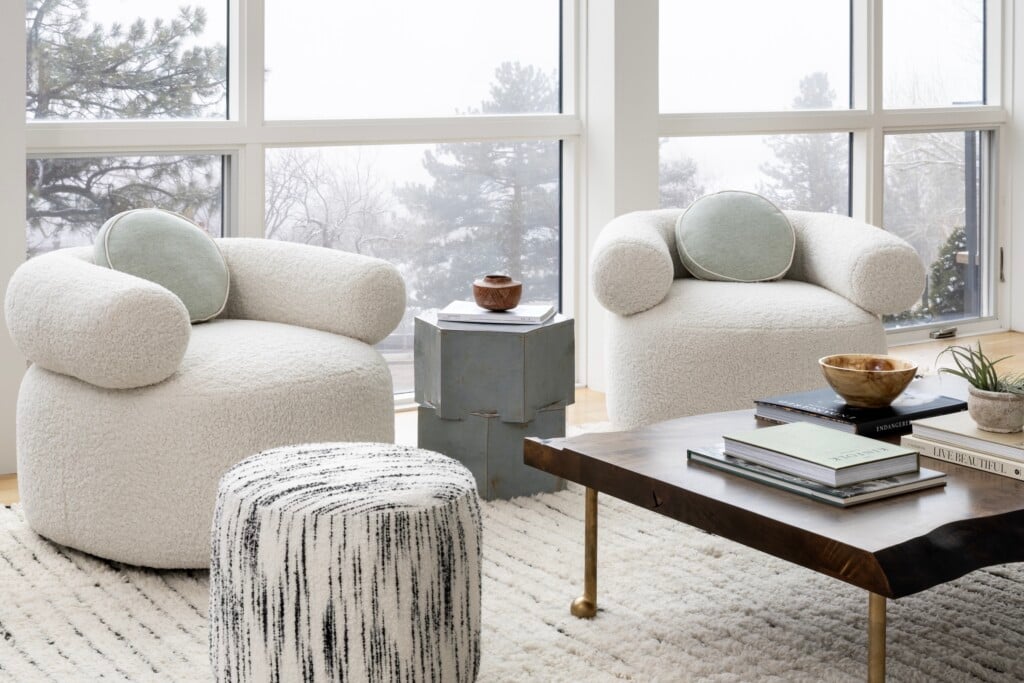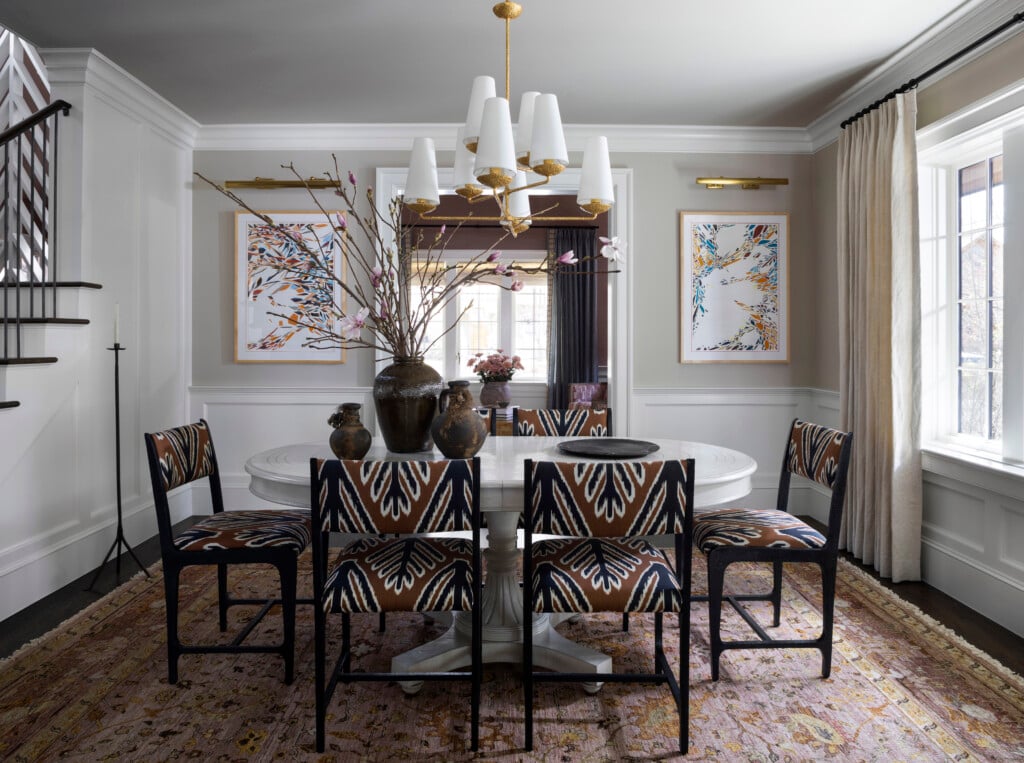Location Takes Center Stage in This Eldorado Springs Home
Focused on setting, this 6,000-square-foot home is in an enviable position

The grand hallway leading into the home, a light-filled, two-story terrarium/gallery space grounded by exquisite white oak hardwoods, provides an intimate connection to the lush greenery surrounding the home. | Photography by Kimberly Gavin | Styling by Natalie Warady
With hectic lives, three growing kids and a couple of huge dogs, a Colorado couple was looking for more space inside and out. They wanted a little more property and a little more breathing room to give everyone in the family their own distinct zone, plus common areas to foster a sense of connection.
The family found what they were looking for when they came upon a rare find: a sprawling 6,000-square-foot split-level home with a walkout basement in Eldorado Springs, a community nestled in the cradle of Eldorado Canyon just south of Boulder. Surrounded by pristine swaths of open space and panoramic views of the Flatirons, with South Boulder Creek meandering along the one-acre lot, the home was dark and dated but, as they say, the bones were good.

The cozy family room is centered around the moss rock fireplace, treated to a crisp white lime wash to preserve the earthy, textured feel, and flanked by Ultracraft Destiny maple cabinets in blue ash on either side.
Deed in hand, the family turned to the full-service team at Factor Design Build and project manager Josh Fiester with an extended wish list that would transform the 1960s home into the sanctuary they were envisioning. On the to-do list: gut the kitchen, transform the primary bed and bath, split the upper level into two bedrooms with a Jack-and-Jill bath in between, add a bedroom in the basement, and update the flooring and walls throughout.

The previously dark, cramped kitchen was opened up and treated to a fresh palette of white and blue. The island, surrounded by top-of-the-line appliances, is topped with Pental quartz countertops and Luna pendant lights from Schoolhouse Electric.
“Our clients had a pretty relaxed aesthetic,” says Fiester. “They wanted something light and bright, something easy to care for and easy to live in, with timeless finishes designed to accommodate their active lifestyle. But more than anything, they wanted the home to accentuate the spectacular setting in which it was built.”

Soft sunlight streams into the bright, airy breakfast area through the floor-to-ceiling windows. Unimpeded views of South Boulder Creek and the majestic Flatirons beyond provide an inspired spot to start the day.
The team attacked all areas of the house to bring it up to modern standards: tearing down interior walls in the kitchen and main bedroom suite in order to make those spaces more functional for the family, reconfiguring the top floor to suit the needs of two of their children, adding a bedroom in the basement for another, and freshening up every square inch of the home. The result is a home that makes sense for the way the family lives.
One exceptional feature of the home that did not change: the expansive windows that bathe the home in sunlight and blur the lines between inside and out. “The home has very unique windows,” Fiester explains, “with openings that are direct-set glass instead of framed windows. They’re actually very hard to replace, so we did our best to preserve them everywhere we could.” The windows were cleaned up, resealed and treated to a fresh coat of paint to cover the original dark stain. And the effect is enchanting. The home now provides the connection the homeowners were seeking from the very beginning.
















