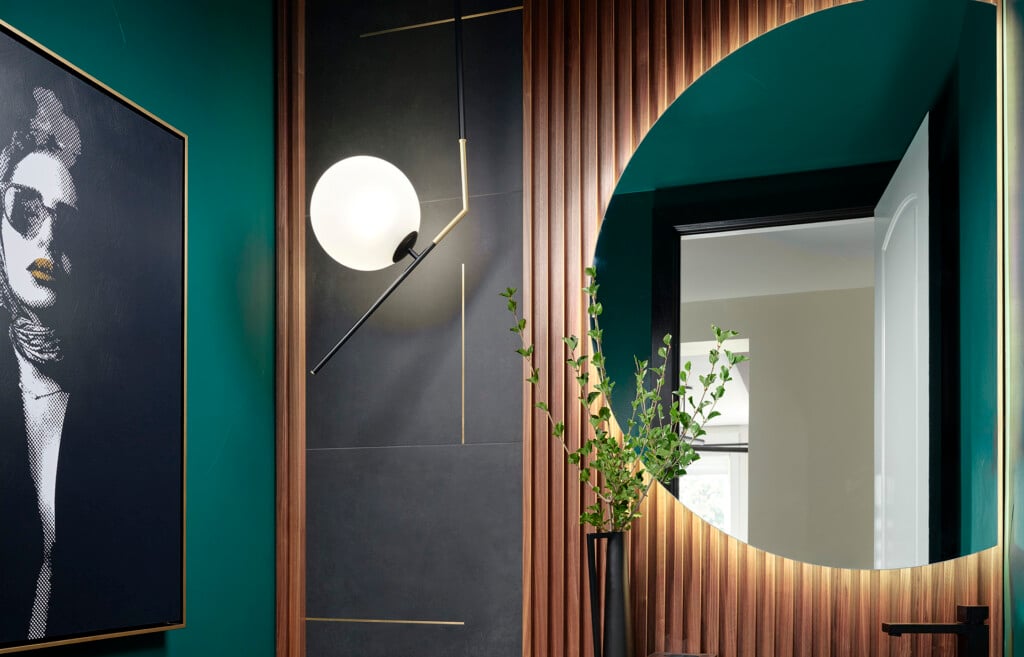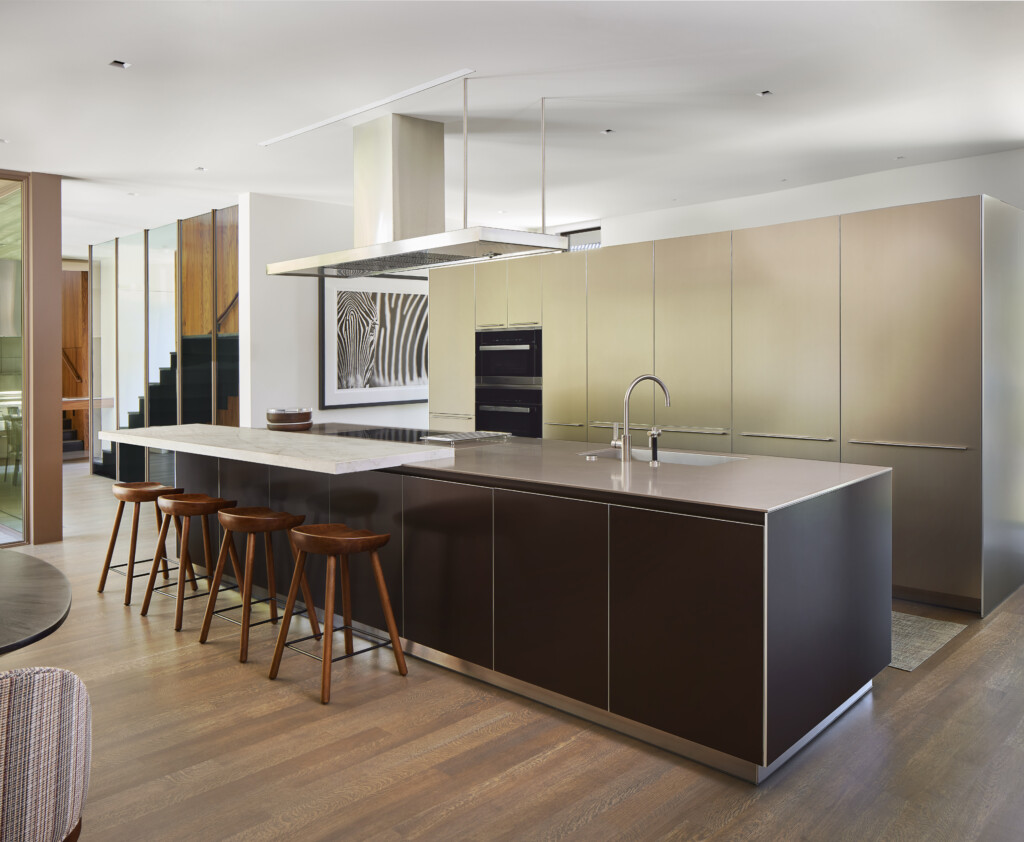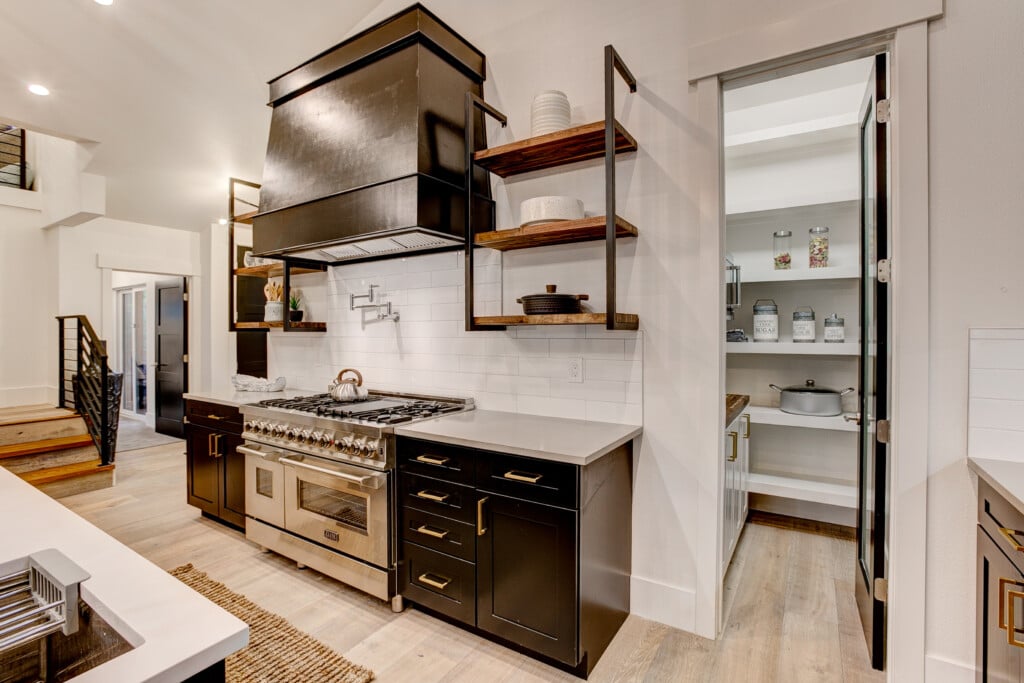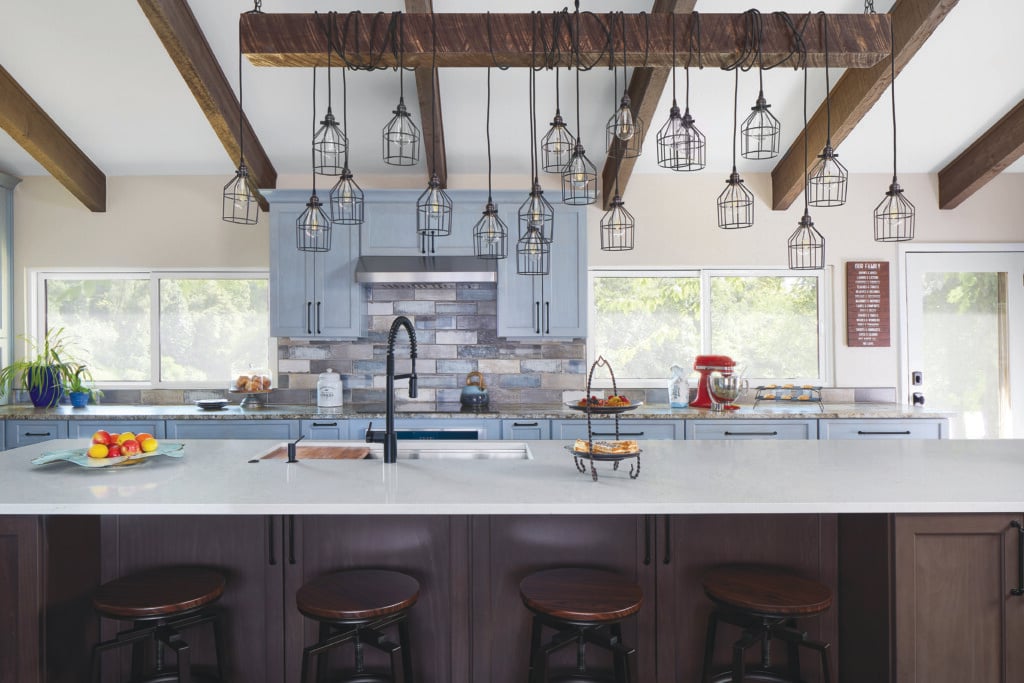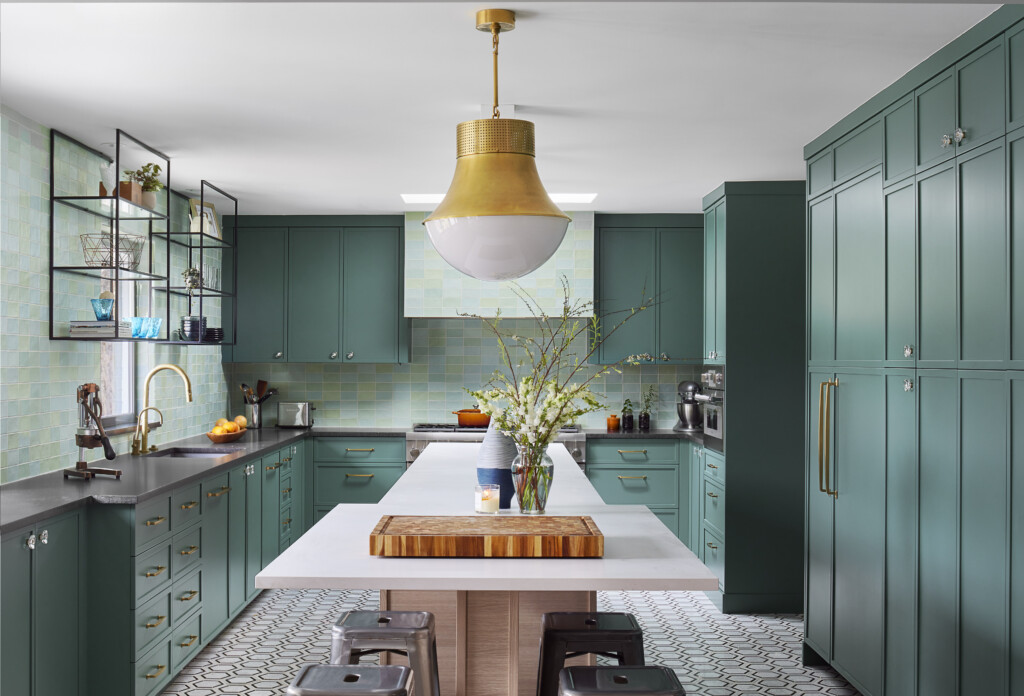10 Epic Kitchens Designed for Work, Play and Rest
This collection of stylish spaces will turn heads 24/7
So Fresh, So Clean
PROJECT INFO
Renovation and addition to a Denver Highlands home; 290-square-foot kitchen
DESIGN TEAM
Architect: Andrew Schmidt, Design Practice
Interior Designer: Momo Wong, Naka Interiors
Builder: Jon Ingalls and Jarred Roy, 5280 Contracting
DESIGNER’S TAKE
“The clients’ highest priority was to have the healthiest home, so we did our homework to ensure every single thing we used in construction was green with little-to-zero VOCs while also balancing long-term durability to withstand the wear of two young, active children,” Wong says. “The function of the kitchen was paramount, because the husband is a chef. We custom-designed every single cabinet and created a large island to allow guests and family to gather around, but to also create a barrier to his workspace, so he can cook like the pro he is.”
DESIGN TIP
“When designing a kitchen, be sure to understand how the end user will use the space,” says Momo. “It’s not just the typical triangle of appliances one needs to consider; think about work zones, like the baking zone, cooking zone, eating zone, and beverage zone-keep the beverages and snacks outside of the path of the cook!”
Zen Modern
PROJECT INFO
Renovation, Modern Italian Zen, 511-square-foot kitchen
DESIGN TEAM
Architect: Paul Mahony, KGA Studio Architects
Kitchen Designer: Marcus Otten, Exquisite Kitchen Design
Interior Designer: Julie Brayton, Brayton Interiors
Builder: Steve Diamond, Diamond Homes Inc.
DESIGNER’S TAKE
“Our goal was to give it clean lines and let natural materials and subtle details work together while we allowed the marble to star—it was the most important part for our client!” says Brayton. “She loves the subtlety and strength that come from natural materials, and so we looked for months to find the perfect movement and tonality in a marble, and we finally found it in many slabs of the most beautiful Calacatta Borghini. It was the perfect selection.”
DESIGN TIP
“The recipe for the best kitchen design has three main ingredients: A kitchen designer who understands and builds your dream, an interior designer who ties the kitchen together with the whole home, and a builder who executes the design,” says Kitchen Designer Marcus Otten.
Traditional Update
PROJECT INFO
Remodel, Cherry Hills Village; 285-square-foot kitchen
DESIGN TEAM
Kitchen Designer: Elisabeth Aiello, CKD, Kitchen Distributors
Builder: Stephen Glover, Glover & Co Contracting and Design
DESIGNER’S TAKE
“By removing a dividing wall and relocating the fireplace, I effectively doubled the size of the kitchen and allowed it to spill into the dining room. The cabinetry gives the kitchen a contemporary look without going too far—the Prairie door style has traditional aspects, but is designed to be very clean and sleek,” says Aiello. “The countertops also straddle the line of contemporary and traditional and, paired with the cabinetry and textured raw-tile backsplash, trend contemporary without feeling out of place with the rest of the home.”
DESIGN TIP
“For a new build or remodel, work with a team of professionals, and start early! Hiring an experienced general contractor, architect, interior designer, and certified kitchen designer will assure you the best possible experience and can even save you money,” says Kitchen Designer Elisabeth Aiello.
In the Light
PROJECT INFO
New build, Timnath luxury home with a view; 500-square-foot kitchen
DESIGN TEAM
Kitchen Designer: Patti Naumann, William Ohs
Architect: Sue Kreul-Froseth; 970.689.9322
Builder: J. Allen Construction Company
DESIGNER’S TAKE
“The client wanted the kitchen to function as well as it looked and every square inch of cabinet space to have accessories to assist her with making fabulous meals,” Naumann says. “The unique parts of this kitchen are the gorgeous, curved island with a solid walnut top, the La Cornue hood and range, and the dark metal windows against the creamy white cabinetry.”
DESIGN TIP
“The kitchen sink is the most important and most-used appliance,” says Kitchen Designer Patti Naumann. “There are so many new materials, sizes, and accessories to choose among. One of my favorites is Silgranit by Blanco.”
Black-Tie Affair
PROJECT INFO
Full-home remodel in Greenwood Village–Preserve; 308-square-foot kitchen
DESIGN TEAM
Interior Designer: Anna Lambiotte, Studio Lambiotte
Kitchen Design: Mikal Otten, Exquisite Kitchen Design
Builder: Devin Cooper, Iris Building Group
Architectural Design: Josh Hayton, Iris Building Group
DESIGNER’S TAKE
“We rounded the corners of the island’s countertop to promote easy flow around the space for a family of five,” Lambiotte says. “I love how this detail contributes to the overall aesthetic—classic with a moody, glam vibe.” Adds Otten: “I love how the horizontal surfaces in this space allow the light to reflect and fill the room.”
DESIGN TIP
“If you’re on a budget, keep it simple, and stick with the classics—a white subway tile goes with anything and will look good forever,” says Interior Designer Anna Lambiotte. “And when you do spend, think about what you touch on a constant basis—cabinetry, hardware, faucets—and spend the money to get the best quality of those items that you can afford.”
Dash of Glam
PROJECT INFO
New build in Greenwood Village; 400-square-foot kitchen
DESIGN TEAM
Architectural Designer: John Mattingly, Chalet
Interior Designer: Beth Armijo, Armijo Design Group
DESIGNER’S TAKE
“The client knew everything she needed to make her kitchen work for her family of five,” Armijo says. “We incorporated a sitting area for a table, a large island where the kids can sit, ample storage— including refrigeration—and quality appliances. Plus, great natural light!”
DESIGN TIP
“Select durable counter stools that can be cleaned quickly and easily,” says Interior Designer Beth Armijo. “For this, I recommend pretty vinyl or leather upholstery— durable, yet still beautiful!”
Private Islands
PROJECT INFO
New build in Observatory Park; 457-square-foot kitchen
DESIGN TEAM
Interior Designer: Jenni Pruett, Pruett & Co.
Architect: Don Goerig, Goerig Design
Developer: Kurt Wiedt, Markham Woods
Contractor: David Morovitz, Solidarity Builders; davidmorovitz@hotmail.com
DESIGNER’S TAKE
“The kitchen hood, shelving, and cream-colored cabinets are the same color to create continuity and modernity,” Pruett explains. “The overall style of the house is French Modern.”
DESIGN TIP
“Make sure that personality is a key piece of your design,” says Interior Designer Jenni Pruett. “Mixing metals and cabinet finishes and—maybe most importantly—paying extra attention to your light fixtures will give any kitchen the flavor it deserves and make it feel personal.”
Rustic Meets Modern
PROJECT INFO
New build in Cherry Creek North; 210-square-foot kitchen
DESIGN TEAM
ARCHITECTURAL DESIGNER: John Mattingly, Chalet
INTERIOR DESIGNER: Grace Simmering, Grace Simmering Interior Design
DESIGNER’S TAKE
“The beautiful fir beams are prominent, but a fully rustic kitchen wouldn’t fit the neighborhood,” says Simmering, “so contemporary elements were thoughtfully incorporated to make the space feel timeless. The goal was for a balance between tailored and timeless elements mixed with some rustic features. When you have powerful elements, like this ceiling, the other finishes need to play more of a supporting role. Rather than choose an interesting backsplash tile, the marble (from The Stone Collection) used for the countertop continues to avoid busy grout lines. Simple sculptural pendants complement but don’t distract.”
DESIGN TIP
“Don’t be afraid to use the full height of your kitchen for storage, but plan ahead so you can easily access it. Consider a slim cabinet for step ladder storage or a ladder rail,” says Interior Designer Grace Simmering.
Mix Master
PROJECT INFO
Remodel, Cherry Creek North Modern; 330-square-foot kitchen
DESIGN TEAM
Kitchen Design: Chris Awadalla, Sanctuary Kitchen Design
Interior Design: Company KD
Builder: Drew Hanlon, DMH Custom Homes
DESIGNER’S TAKE
“The bar shelving disguises a load-bearing wall that dictated the form of this kitchen. We worked to hide it within custom components instead of it being an intrusive element, and it became one of my favorite parts of this space,” says Awadalla. “The custom waterfall walnut table and floating shelving were designed by me and built locally by KC Heister of Heartwood Carpentry.”
DESIGN TIP
“Layer different materials in a subtle manner,” says Kitchen Designer Chris Awadalla. “Mix matte with gloss and rough with smooth. The mix of materials will give the space a more organic feel and add visual interest. And layering task and decorative lighting into the space is absolutely key to setting the scene.”
Small but Mighty
PROJECT INFO
Wash Park Bungalow remodel; 130-square-foot kitchen
DESIGN TEAM
Designer: Caroline Tryba, Caroline Tryba Design
Construction: Ben Hauber, South Platte Construction Group
DESIGNER’S TAKE
“The client lived in London for a number of years and was inspired by English Cotswold kitchens,” Tryba says. “We incorporated color, a butcher block countertop, and the vertical wood panel detail along the peninsula for an added layer of texture and charm. We added downlit glass cabinets above the kitchen sink for additional storage as well as an elevated display cabinet.”
DESIGN TIP
“Hang decorative pendants no more than 33 inches above the kitchen counter,” advises Designer Caroline Tryba.
RESOURCE GUIDE
SO FRESH, SO CLEAN | Cabinets: Custom shaker-style inset door in maple by Heartwood Custom Woodworks, painted Saybrook Sage, HC-114, Benjamin Moore; cabinet hardware is Rochdale in Graphite by Amerock Countertops & Backsplash: The island is polished Pental Quartz in Sorano; the perimeter is polished Pental Quartz in Venoso; the backsplash tile is Festival Bright White Ice Beveled Ceramic 3×6 tile from Floor and Decor. Sinks & Fixtures: main, Strive Large sink by Kohler and Joleena faucet by Hansgrohe; secondary, Vault sink by Kohler and Teck Commercial faucet by Delta; Broderick pot filler by Delta Appliances: Wolf 48-inch 6 burner/ griddle range top; Wolf Double Convection Wall Oven; Subzero 48-inch Stainless Steel Side-by-Side refrigerator; Silhouette Professional Piedmont Single Zone Beverage Center; Silhouette Professional Tuscany Single Zone Wine Seller; Ventahood; Hatco plate warmer Lighting: Capiz Honeycomb 10-inch Pendant, Serena and Lily Flooring: Solid White Oak, Number 2 Common Grade by Ten Oaks Appalachian Flooring, finished with European Penetrating Oil by Pallmann Magic Oil, clear (no VOC) Stools: Classic Cafe Wood counterheight stools, West Elm Other Details: Walls painted White Dove, OC-17; Trim is Decorator’s White, CC-20, all Benjamin Moore
ZEN MODERN | Cabinets: A modern style in custom modeled paint (layers of paint and metal applied to create subtle movement), walnut in custom stain, aged brass accents by Exquisite Kitchen Design; hardware from Rocky Mountain Hardware Countertops & Backsplash: Calacatta Borghini from The Stone Collection Sink & Fixture: Galley Workstation sink and Galley Ideal Tap Appliances: Wolf 60-inch Dual Fuel range; Subzero 30-inch Integrated Column refrigerator over a Subzero 18-inch Integrated Column freezer; Cove 60-cm Integrated dishwashers; Wolf 60-cm Transitional Steam oven; Subzero 24-inch Integrated undercountertop wine refrigerator Flooring: Walnut stained in the most natural finish the designers could find; installed by 5280 Floors Stools: Gregorius Pineo barstools in Rose Tarlow fabric Other Details: The walls are a natural plaster; insalled by Dustin Hobbs with Artisans, Inc.
TRADITIONAL UPDATE | Cabinets: Rutt Handcrafted Cabinetry Prairie Series walnut cabinets in Flatiron Gray (with grey melamine interiors) and walnut dovetailed drawers; Prairie 4.5-inch pulls in bronze Countertops: Taj Mahal Leathered Quartzite countertops from The Stone Collection; Walnut wood countertop from Grothouse Sinks & Fixtures: Galley sinks and contemporary PLP faucets by Waterstone in black nickel finish Appliances: Miele (all): induction cooktop, convection oven, 48-inch island hood, plumbed coffee maker, 30-inch refrigerator, 30-inch freezer, 24-inch wine column Flooring: Hickory by Carlisle Wide Plank Floors
IN THE LIGHT | Cabinets: Custom Shaker Door, Maple/MDF, by Wm Ohs Cabinetry, and painted in Custom White and Custom Gray; MT0337 Urban Pull by Ashley Norton Countertops: Island is Spekva walnut wood and Bianco WOW quartzite from Galleria of Stone and installed by Weaver Stone; perimeter and pantry countertops are MSI Arctic White quartz Sink & Fixture: Gravity Sink in Granite White by Franke; Culina faucet by Blanco in Satin Nickel Appliances: refrigerator from Subzero; La Cornufé range and hood from La Cornue; Dishwasher from Miele Lighting: Duomo pendants by Tech Lighting over the island; Iva Large Wrapped Sconce in brass by Visual Comfort Stools: Emery counter stool from Restoration Hardware
BLACK-TIE AFFAIR | Cabinets: Downsview Kitchens transitional in a custom black metallic finish; hardware by Buster & Punch Countertop & Backsplash: Matarazzo marble, and Stellar 6×12-inch tile in Alpine snow from Sonoma Tile Makers Appliances: Refrigerator from Subzero; range and steam oven from Wolf; dishwasher by Cove; coffee maker by Miele. Lighting: Paris Street Pendant from Restoration Hardware Flooring: 5-inch white oak with custom stain installed by Master Craft Stools: Bouche counter stool from 1st Dibs in Brighton leather from Moore & Giles Other Details: Walls are painted White Dove, OC-17, Benjamin Moore
DASH OF GLAM | Cabinets: Custom-designed Shaker style from Aspen Leaf Kitchen Ltd. painted Benjamin Moore Stonington Gray, HC-170, and stained oak Countertop: Silver Macaubas Quartzite from The Stone Collection Sink & Fixture: Classic Shaker Single Bowl Farmhouse Apron Front Fireclay Sink and Rohl faucet Appliances: All Wolf/Subzero from BAC Appliance Center; 4bac.com Lighting: Gustavian Lanterns from Visual Comfort; Gunston Regular Wall Sconce from Urban Electric Co. Flooring: 5-inch white oak, Weather Gray stain, site finished Stools: Leather Counter Stool, Item # LE-7575-51, Lee Industries Other Details: Walls are Seapearl, OC-19, trim is Simply White, OC-117, both Benjamin Moore
PRIVATE ISLANDS | Cabinets: Summit by Wynnbrooke from Timberline Kitchen & Bath; walls, hood, shelving, and some cabinets painted Ivory Lace, SW7013, and Dorian Gray, SW7017, both Sherwin Williams Countertops & Backsplash: On the perimeter, honed White Macaubus Quartzite from Arizona Tile; island features Belgian Blue Satin Quartz from Pental Surfaces, and custom walnut butcher block with an ebony stain in the seating area. Backsplash is Savoy Large Stack in Cottonwood by Ann Sacks. Appliances: 48-inch Dual Fuel range by Wolf; Panel-ready 48 inch side-by-side refrigerator by SubZero; Panel-ready Bosch 800 Series dishwasher; Wolf M-Series wall oven and built-in Wolf Coffee Machine; hood is custom, but the insert is a Zephyr 1200 CFM. Lighting: Somerset Medium Pendant in Heritage Brass w/ Etched Glass by Hinkley; over the windows, Slimline picture light in Aged Brass from House of Troy Flooring: 5-inch white oak with a natural finish in matte
RUSTIC MEETS MODERN | Cabinets: The white perimeter cabinets with inset face frame and five-piece shaker panel were custom-drawn by Chalet/GSID and fabricated by Distinctive Designs. Cabinet color is Benjamin Moore White Dove; the Freestone pulls and Newport knobs are both by Emtek. Countertops & Backsplash: Honed Carrara marble from The Stone Collection and fabricated by InStone Granite & Marble. Sink & Fixture: 36” Elkay sink with cutting board; Kohler Tournant faucet in polished nickel Appliances: Refrigerator and freezer columns are SubZero, the range is Wolf, and the dishwashers are KitchenAid; all from Specialty Appliance. Lighting: Bell pendants by Norman Copenhagen Flooring: Skip-sawn white oak installed by S&S Flooring Stools: Design Wright Studios counter stools, covered in Cowtan & Tout fabric and grey leather Other Details: The island and appliances are rift-sawn white oak with an inset face frame. The walls and trim are painted Benjamin Moore Simply White. Ladder and rail hardware from Alaco Ladder Co. Runner from Artisan Rug Gallery.
MIX MASTER | Cabinets: Mix of high-gloss acrylic in Smoke, “Boulder” Fenix supermatte laminate, and natural walnut, from Greenfield Cabinetry Countertops: White Super from Galleria of Stone; backsplash tile is Estrella by Artistic Tile in silver blend mixed finish glass mosaic; from Decorative Materials Sinks & Fixtures: Main, Strive Large sink by Kohler, Joleena faucet by Hansgrohe; Secondary, Vault sink by Kohler and Teck Commercial faucet by Delta; Broderick pot filler by Delta Appliances: Gas cooktop, hood liner, steam oven, and single convection oven are Wolf; fridge and freezer columns are Subzero; dishwasher is Asko; beverage center is Marvel
SMALL BUT MIGHTY | Cabinets: Vogo Stile-and-Rail Shaker Doors, with solid drawer fronts; uppers painted Simply White, OC-117; lowers painted Knoxville Gray, HC-160, all Benjamin Moore; Massey matte black knobs from Rejuvenation Backsplash: Standard subway tile Fixture: Oletto single-handle pulldown sprayer kitchen faucet in allBrite Spot-Free Stainless Steel Appliances: Refrigerator from IKEA; Dishwasher by Whirlpool; Air Fryer and Stove from Samsung Lighting: Ceiling light from Rejuvenation, and pendants from Build.com/Elk Lighting Stools: World Market













