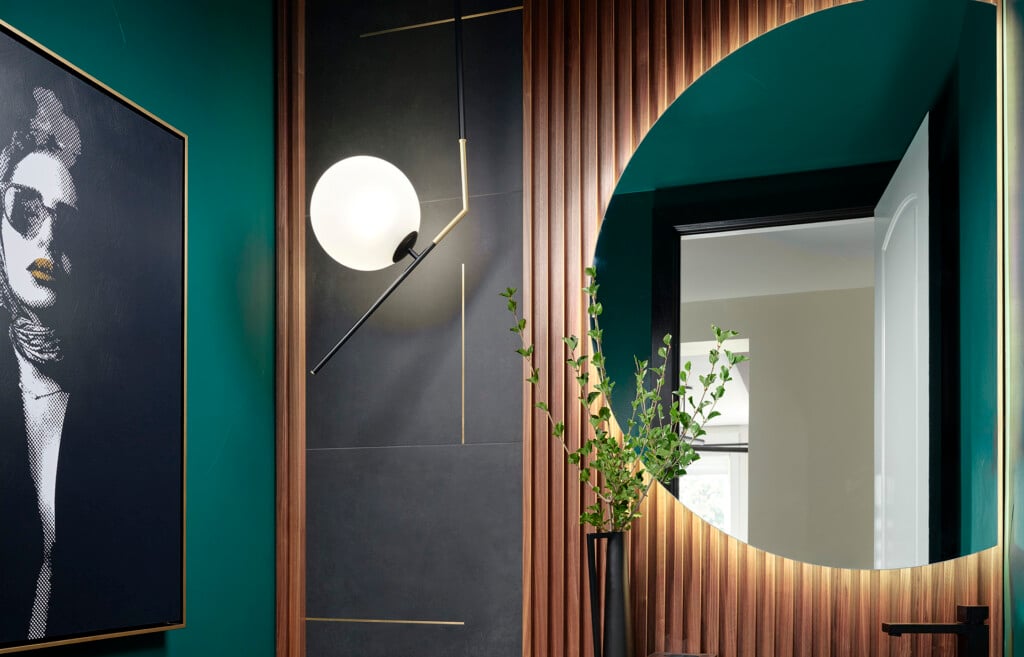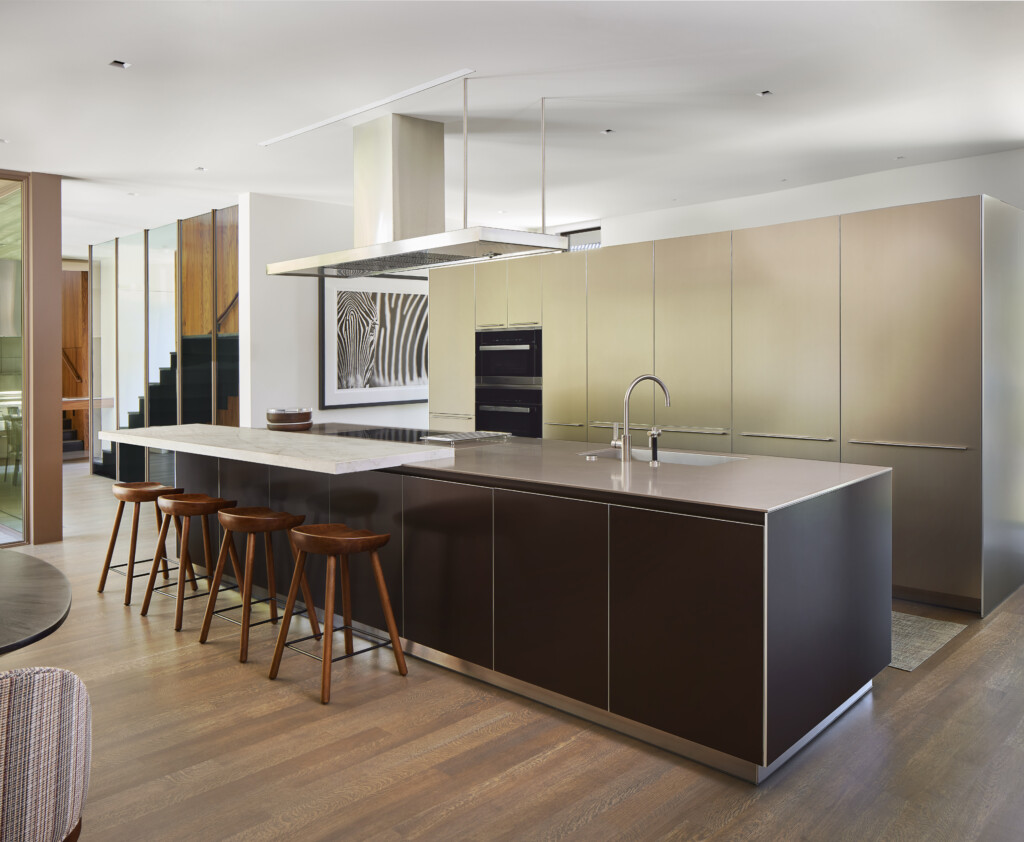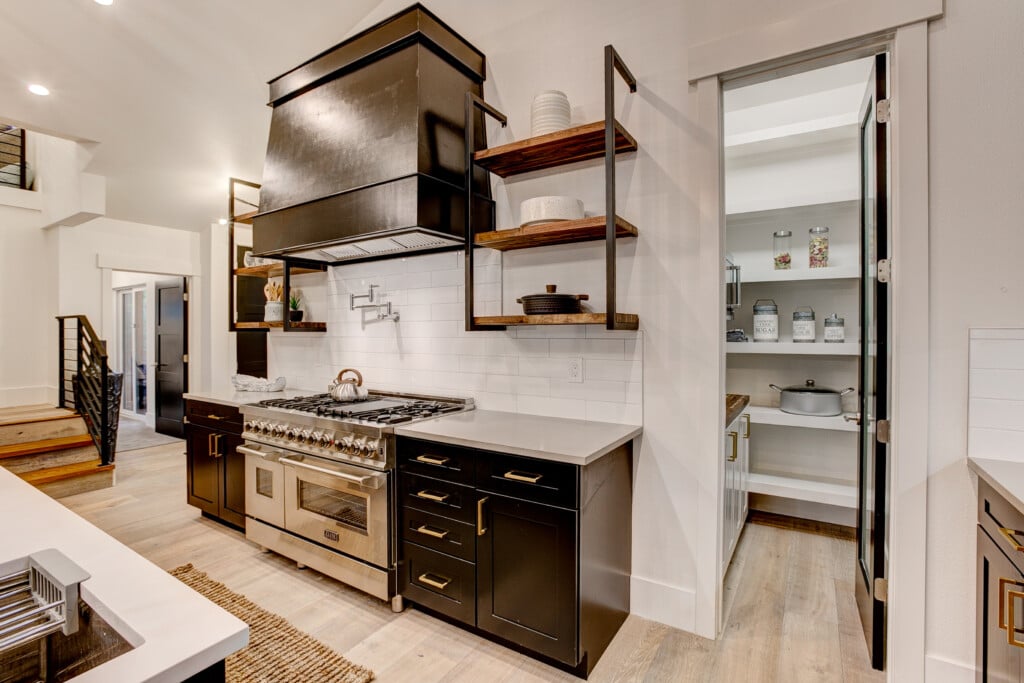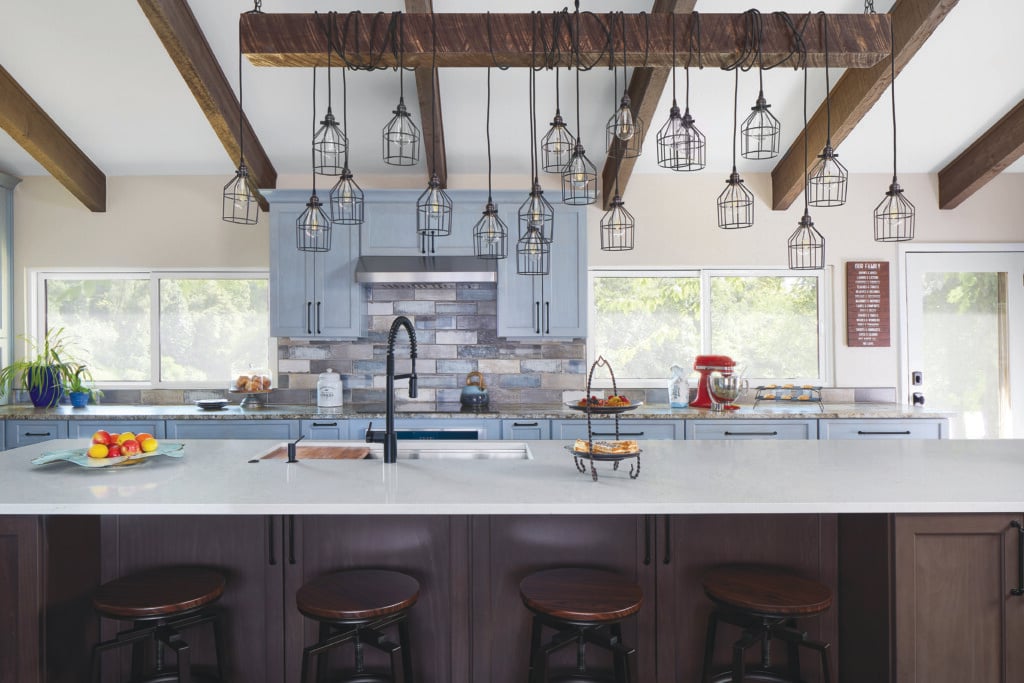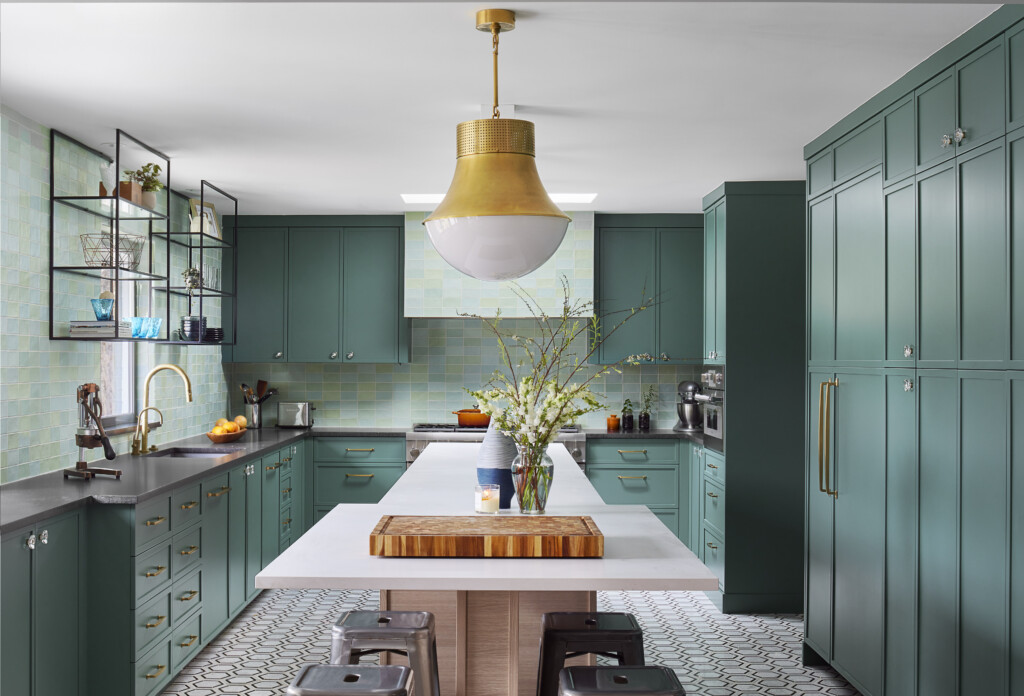Smitten With These 10 Kitchens
10 takes on stylish spaces for cooking, gathering and getting the homework done
Playing the Angles
One of Boulder’s Midcentury jewels, originally designed by Oz Architecture’s Art Everett, has been updated to the owners’ contemporary likings. The home’s historic status prevented alteration to exterior openings, but architect Steve Dodd was allowed to raise ceilings to follow the dramatic, sloping roofline. “The kitchen’s big fir beams are the result,” he says.
Interior designer Kate Van Sluyter incorporated the homeowners’ first wish with high-gloss acrylic cabinets in a soft gray. Neolith—a lightweight, solid surface made from natural, recyclable substances—was chosen for the counters and backsplash. “Its honed finish balances the gloss of the cabinets,” Van Sluyter says. The L-shaped island is also topped with Neolith that waterfalls at each end. Meanwhile, acrylic paneling covers the sides, where low-profile European stools covered in white leather tuck in, and pendant lighting by Satco hangs above. The island’s shape was designed to incorporate a vertical steel column (“That column is actually holding up the roof!” Dodd says), but offers benefits such as additional storage and directing traffic. “It creates a walkway alongside the kitchen instead of through it, Van Sluyter explains. A wall of custom steel-and-frosted-glass barn doors conceal a mini mudroom and pantry storage.
A striking blue-steel hood was also custom-designed and -fabricated. “It was a process figuring out those angles and how to not have exposed fasteners,” Van Sluyter attests. Below it, a 48-inch Miele range “has everything!” she says. Sub-Zero refrigerator and freezer columns, as well as two Miele dishwashers, are paneled to match the sleek cabinets.
According to Dodd, the best thing about this modern gem is something the original architect planned: the view from the kitchen sink. “It is aligned with an expansive view over Boulder and all the way out to DIA,” he says.
PRO TIP
“I’m really into maximizing those horrible lower kitchen-corner cabinets so they are not a black hole. I love to use LeMans, a two-tiered giant pullout for blind corners. It can hold large appliances, can be a pantry and has a grip surface so things don’t slide around. I had one client joke she could hide her kids in there!” — Designer Kate Van Sluyter
DESIGNER Kimball Modern, Kate Van Sluyter
ARCHITECT Dodd–Studio, Steve Dodd
BUILDER Rob Luckett Builders, Rob Luckett
CUSTOM METAL FABRICATION (hood and barn doors): McLean Forge
Islands of Blue
Interior designer Brenda Speedy had selected a steely-blue color for her longtime clients’ kitchen islands before the family was even ready to update their 320-square-foot Bow Mar cook space. Kitchen designer Elisabeth Aiello teamed up with Speedy to incorporate that pre-chosen hue and re-create the room. “This active family with teenage children and two large dogs pretty much lives in the kitchen,” Aiello says.
The custom-designed islands—one near the range, with a sink, disposal and dishwasher, and one dividing the kitchen from the adjacent living area, with linen-upholstered swivel seating by Acquisitions—give the family plenty of space while providing copious storage. Wood-Mode inset and full overlay cabinets in maple with a Nordic White–painted finish wrap the perimeter. Sea-pearl quartzite countertops and backsplash link the two cabinet hues. The quartzite creates a striking focal point where it connects a timeless hood to a BlueStar range.
The husband, a former restaurateur and the family’s main cook, chose a long list of high-end, commercial-grade appliances from SubZero and Miele, including steam and speed ovens. Ashley Norton cabinet hardware, Waterstone traditional faucets and Visual Comfort lights tone down the industrial feel, adding timeless warmth and tireless welcome.
PRO TIP
“Some things I always advise: Never transition flooring from the kitchen to an eating area. Less is more on backsplashes. A kitchen’s perimeter should be white and clean.” — Interior Designer Brenda Speedy
INTERIOR DESIGNER B Design, Brenda Speedy, ASID
KITCHEN DESIGNER Kitchen Distributors, Elisabeth Aiello, CKD
CUSTOM CABINETS Kitchen Distributors
Minimalist Harmony
In this chalet-style Aspen home built 16 years ago, the homeowners “were not scared of change,” says architect Sarah Broughton. Their newly renovated, 425-square-foot kitchen is designed as an open, airy retreat, with views of a beautiful forest. “I really love the amount of natural light that pours in,” Broughton says.
The quality of light and the room’s views drove the color palette. Countertops and backsplash of white statuary marble complement light-oak perimeter cabinets, while a Glassos slab tops the dark-stained oak island. “The perimeter needed to die back, and the island needed to read like furniture,” Broughton says. Edge-pull cabinet hardware by Linnea is stainless steel to blend with the light oak. “We really wanted it to be minimal,” she adds. On the sink wall, glass-front upper cabinets have glass backs, as well. “That’s a challenging, intimidating detail,” the architect explains, “but it adds such a cool dimension to the room and allows light to penetrate all the way through.”
Broughton’s floor plan includes multiple zones rather than a work triangle. “The zone model works for multiple cooks,” she explains. The fridge zone with Sub-Zero column refrigerators and freezer drawers flanks the opening to the breakfast room. There is a pantry zone and a washing zone, and the island is unique in that it is not a work zone. Its function is serving, storing and seating. Custom lighting and a killer work of Cy Twombly art (not shown) finish the picture to create what Broughton describes as a “cohesive palette that works so well with Colorado light.”
PRO TIP
“It is really important to me to keep the palette more singular so that the food becomes the art in the room. We love using the same material on counters and backsplashes to create a really seamless backdrop for food.” — Designer Sarah Broughton
ARCHITECT Rowland+Broughton, Sarah Broughton, AIA, and Sarah Upton, AIA
DESIGNER Victoria Hagan Interiors, Victoria Hagan
CUSTOM HOOD Raw Urth Designs
Victorian Update
When William Ohs kitchen designer Lesley Dudden bought her 1886 Victorian in the City Park West/Whittier area of Denver, “it was structurally in good shape, but it needed a lot of cosmetic work,” she says. Her goal for the kitchen renovation was that it “make sense for the period of the home. Victorian interiors are characterized by rich, dark tones. I love a black kitchen, and the dark, heavy cabinetry felt in line with a more transitional take on Victorian-era design.”
The custom William Ohs cabinets are painted in the company’s version of Benjamin Moore’s Black Beauty. The marble throughout served as the foundation for Dudden’s design: “I spotted these Bianco Laser Macchia Vecchia slabs by Antolini at the Galleria of Stone and absolutely fell in love,” she says. “I had to have them [for backsplashes and countertops].”
Modern selections, like walnut stools from local furniture designer DoubleButter, mingle with traditional elements, such as Belgrave cabinet hardware from Armac Martin (a U.K. company) and the home’s original redbrick chimney. “It dates back to the original coal-burning furnace that heated the home when it was first built at the end of the 19th century,” Dudden says. “We considered taking it out but, as with the original wood floors, we decided that its character and history should be preserved.”
PRO TIP
“I love natural stone and knew I wouldn’t mind a few stains, so I took a chance on Azerocare (a unique treatment by Antolini that offers protection against staining and etching), and I have been impressed! It is really something special for those who love natural stone.” — Designer and Homeowner Lesley Dudden
DESIGNER William Ohs, Lesley Dudden
CUSTOM CABINETS William Ohs
Casual Sophistication
“We love the light and open feel of our kitchen,” homeowner Tiffany Watson says of her home in Denver’s East Wash Park. “We wanted the relaxing vibe of a beach house while incorporating urban touches, such as black grids on the windows and clean lines on the range hood.” Designer Pam Chelle says: “Tiffany and her husband radiate positive energy, health and wellness, and have soulful spirits, so this kitchen needed to exude the same energy.”
Chelle specified cabinets by Aspen Leaf Kitchens Ltd.—painted white, on the kitchen’s perimeter, with the island in Benjamin Moore’s Hale Navy—plus, Caesarstone countertops in Blizzard and Ann Sacks Idris by Ait Manos terra cotta tile for the backsplash. “The textural, handmade, glossy backsplash complements the flat finish of the drywall hood and painted cabinets,” she says. Aerin Agnes pendants from Visual Comfort are the room’s extra bling. “Gold foil on the interior of the lights provides a nice surprise with the white-oak interior in the backlit glass upper cabinets,” Chelle says.
Thermador appliances are hardworking tools of the trade, while a farmhouse apron-front sink offers a hint of nostalgia. The island seating—Palecek counter stools with custom outdoor-fabric cushions—brings in a laidback, casual air.
Chelle describes the final result: “It has the functionality and elements of a luxury kitchen, yet all of the amenities are hidden behind closed doors so the space has a clean, modern sophistication.” For the Watsons, the room is exactly what they wanted: “comfortable, where everyone can be involved,” Tiffany says, “whether pitching in to prepare food or sitting at the counter having a glass of wine.”
PRO TIP
“An appliance garage is a must-have. It hides the clutter and is always a worthwhile investment.” — Designer Pam Chelle
DESIGNER Pamela Chelle Interior Design, Pam Chelle, ASID
BUILDER Gunlock Homes
ARCHITECT Red Pencil Architecture
CUSTOM CABINETS Aspen Leaf Kitchens Ltd., Chad Nichols
High-Performance Sleek
The bonus of having a Studio Strongwater kitchen is that principal Beth Strongwater happens to also be a Le Cordon Bleu–trained chef, so when it comes to creating a cook’s workspace, she knows what’s what. For this Boulder home, Strongwater says, “I wanted to make sure the kitchen would work within the modern and sophisticated architecture by bldg.collective. We layered materials and fixtures (such as the white-oak door fronts and the sculptural light fixtures) to create a warm, playful balance.”
The lightly veined white quartz from Longmont fabricator Don’s Custom Countertops frames in the cooking zone, like a box within a box. Another key element, says Strongwater, is “custom cabinetry by Palmer Woodwork, with robust hinging mechanisms, that hides away functionality and equipment so that, when not in use, the kitchen blends seamlessly into the architecture.” Appliance stalwarts here are a Sub-Zero 36″ fridge with a two-drawer freezer, a Wolf 36″ Contemporary gas cooktop with controls positioned through the front cabinet panel to maximize the cooking surface and a Miele CombiSteam-Convection Oven.
Halo Lineal light by Vibia adds a touch of above-island whimsy, and the Bacco leather stools from Design Within Reach were chosen for the kitchen’s perfectly balanced hallmarks: comfort and elegance.
PRO TIP
“How my client occupies his/her kitchen sets the foundation of my design process. When I pictured this client cooking, I wanted her to have everything she needed within arms reach.” — Designer Beth Pilar Strongwater
DESIGNER Studio Strongwater, Beth Pilar Strongwater
ARCHITECT bldg.collective, Steven M. Perce
BUILDER Elton R Construction
CUSTOM CABINETS Palmer Woodwork
Modern Classic
Taking down walls opened this once-dark Cherry Creek kitchen to the adjacent family room and an abundance of natural light. “The original kitchen was dark, imposing, heavily embellished,” kitchen designer Mikal Otten says. But now, “the natural light is incredible!” The 600-square-foot space gained all that sunshine when a small opening over the sink grew dramatically and other walls closing off the cooking space were removed. “We chose soft-white perimeter cabinets and a Carrara-like quartz for the perimeter countertops,” Otten says. “I love how the natural light reflects off the lighter surfaces. Even with the kitchen being in the center of the home, the room feels airy and spacious.”
Cabinet panels mask Sub-Zero appliances, while a 48-inch dual-fuel Wolf range topped with a custom steel hood serves as the room’s centerpiece. “We chose a matte-finished steel for the hood to soften the visual mass,” Otten says. “It’s impressive but not too heavy visually.” Hudson Valley chandeliers over the island repeat the metallic-silver finish.
Dark countertops top a dark, rich walnut island, serving as a counterpoint to the room’s white envelope. “The honed black quartz from Pental on the island is my all-time favorite,” designer Kim Layne says. At the far end of the island, tall cabinet doors open to reveal a coffee and breakfast station. And next to it, a doorway leads to a pantry wrapped in high-gloss blue cabinets. That bold choice, Layne says, “takes a pretty kitchen and makes it unique and outstanding.” Builder Dan Fuller attributes the renovation’s success to the design team’s measured approach. “Decisions about walls, materials and sight lines were not rushed and were very calculated,” he says. “When you cover all of those bases, this is the type of kitchen you get.”
PRO TIP
“One of the most important things to consider is the flow of light. Try not to interrupt it. Often, we add LED can lights, task lighting and decorative lighting. But the natural, organic light is best.” — Kitchen Designer Mikal Otten
KITCHEN DESIGNER Exquisite Kitchen Design, Mikal Otten
INTERIOR DESIGNER Kim Layne Interiors, Kim Layne, ASID
BUILDER Haley Custom Homes, Dan Fuller
Buttoned-Down Chic
The owners of this kitchen in Denver’s Crestmoor neighborhood don’t live a formal life. “The kitchen definitely has a playfulness that they wanted,” interior designer Anna Lambiotte says of the family with three kids, one each in high school, middle and elementary.
The kitchen’s breezy attitude comes from the use of natural light and open shelves rather than upper cabinets. “The walnut floating shelves give storage and allow light to flow through,” kitchen designer Mikal Otten says. Contemporary flat-panel, white lower cabinets topped with leathered Taj Mahal stone wrap the room. “Utilizing every cubic inch was important. There are lots of drawers, rollouts for pantry space and so much storage space,” Otten says. The 12-foot-long island has a dramatic waterfall countertop in Taj Mahal. “The island is grand in size but proportional to the whole,” Otten says. “The working side of the island is all about functionality: microwave, utensil and knife storage, cutting-board storage, paper-towel pullout, integrated dishwasher, and trash/ recycling is all kept on the working side. No unused space here!”
The 500-square-foot kitchen has multiple seating options, including a much used banquette. The Linden counter-height stools by Fyrn are upholstered in Jerry Pair leather in a Celeste gray. Aerin Agnes pendants from Circa Lighting hang above, their gold inside adding a touch of sparkle. The result, Lambiotte says, is California cool, bohemian and not too serious. “This family can live, laugh, play and enjoy each other’s company.”
PRO TIP
“I push for people to spend more on hardware and fixtures—things you touch and use every single day. You can feel that quality. Similarly, it’s never worth it to skimp on cabinetry. That door and drawer have to work—every day.” — Interior Designer Anna Lambiotte
DESIGNER Studio Lambiotte, Anna Lambiotte
CUSTOM CABINETS Exquisite Kitchen Design, Mikal Otten
ARCHITECT AND BUILDER Iris Building Group, Josh Hayton
Small with Splash
The kitchen renovation in this historic home in the Baker neighborhood of Denver was, in part, putting the house together again, architectural designer Ashley Christensen says. “The back wall of the house, the sink wall, was falling down. We rebuilt it from the ground up,” she says. Out of respect for their historic home, the owners “did not bump out, but decided to work with what we had—a super-tiny kitchen, about 150 square feet.” An additional challenge: “The owners were polar opposites aesthetically,” Christensen says. “But both loved the historic character of the house.”
The owners landed on keeping the kitchen clean and simple, so Christensen chose Shaker-style semi-custom cabinets from UltraCraft, “in an ever-so-slightly off-white,” plus Cambria’s Brittanicca quartz countertops “with great texture” and “a Spanish revival tile with a historic cross” on the backsplash to keep the room bright. The handmade tiles by Fireclay were a place of consensus. “We’d been battling on color or no color, and when I mentioned we could do something that created a pattern in white, it became a compromise everyone was excited about. Contrasting grout lets the pattern steal the show,” Christensen says.
Christensen fit storage, appliances, a bar-beverage center and a custom steel-and-walnut island into the space, while keeping the kitchen functional for the couple and their preschool-age twins. “The island is made to move around as needed. And it’s just the right size so you can walk around it,” she says. Pottery Barn light fixtures with curving arms; brass cabinet hardware from Amerock; and a gorgeous, black-and-gold Litze pulldown faucet by Brizo have what Christensen describes as “a lot of vintage charm that ties back to the character of the house.”
PRO TIP
“The Brizo Litze faucet is definitely a go-to. They make it in three different shapes, and I’ve used them all. Functional, well-made and gives you that little touch of luxe.” — Designer Ashley Christensen
ARCHITECTURAL DESIGNER TVL Creative, Ashley Christensen
CUSTOM ISLAND Custom Designs, LLC, Virginia T. Coleman
Natural Selection
“These clients didn’t want a white kitchen,” says designer Megan Daughtry of Proud House Studio, noting that the home’s views inspired the hues. “The rusty color is in shrubbery and winterberries that go red, and the soft taupe of the upper cabinetry is similar to dried grasses in the foothills.” Her clients—a couple nearing retirement who built their Longmont home 35 years ago—“wanted a house for a multigenerational family,” she says.
To that end, the Proud House Studio team removed a 25-foot wall and raised the floor in the adjacent sunken living room. The kitchen absorbed a nearby laundry room and small hallway, making space for one of the clients’ biggest musthaves—an upgrade from their old 4-foot island. “The new 10-foot-long island, with its beautiful tile on the back, is really the focal point,” Daughtry says of the D_Segni in Monarch by Marazzi tile.
On the range side of the island, an apron-front sink in black-stone fireclay blends with custom base cabinets by Greenfield Cabinetry, painted in SherwinWilliams Cyberspace. “It’s that perfect color between navy and gray,” Daughtry says. The working side of the island also hosts a dishwasher, a trash pullout and deep drawers with pegs. The range—a five-element induction cooktop—wall ovens and other appliances are from KitchenAid’s Architect Series.
Frosty Carrina countertops by Caesarstone, WOW Handmade 2×10-inch subway tile in Cloud and upper cabinets in Dorian Gray by Greenfield Cabinetry lighten the dark-painted lower cabinets. As a contemporary counterpoint, industrial touches like the Banded Globe pendants in Black from Shades of Light and retrocool stools from Rejuvenation welcome this family’s next generation.
PRO TIP
“We really like to put the fridge outside of the main cooking area to give the family access without interrupting the work triangle or interfering with meal prep. That’s a huge design tip that people don’t think of unless you tell them.” — Designer Megan Daughtry
DESIGNER Proud House Studio & Co.
BUILDER G2 Construction, Derek Griess
*BONUS KITCHEN*
A Study in Contrasts
Playful meets practical in this Midcentury-modern remodel of a Fort Collins kitchen.
Nowell Vincent collaborated with builder Adam Wesley Gunter to reconfigure the 291-squarefoot space for better flow and a cheerier feel, in part thanks to tall, high-gloss white cabinets from Ovation Cabinetry, which pop in contrast to the dramatic, formerly red-brick fireplace, now covered in Artisan Shiplap from the Aspyre Collection by James Hardie and painted in SherwinWilliams Black Magic.
DESIGNER Nowell Vincent Interiors, Nowell Vincent
DESIGNER AND BUILDER Northern Colorado Craftsman, Adam Wesley Gunter; 970-539-8330
















