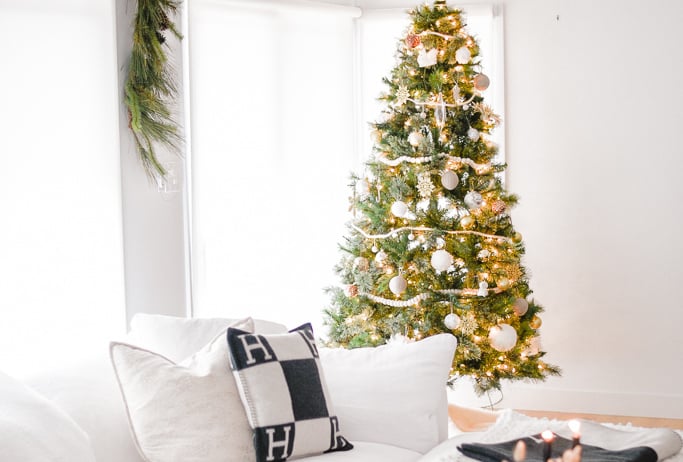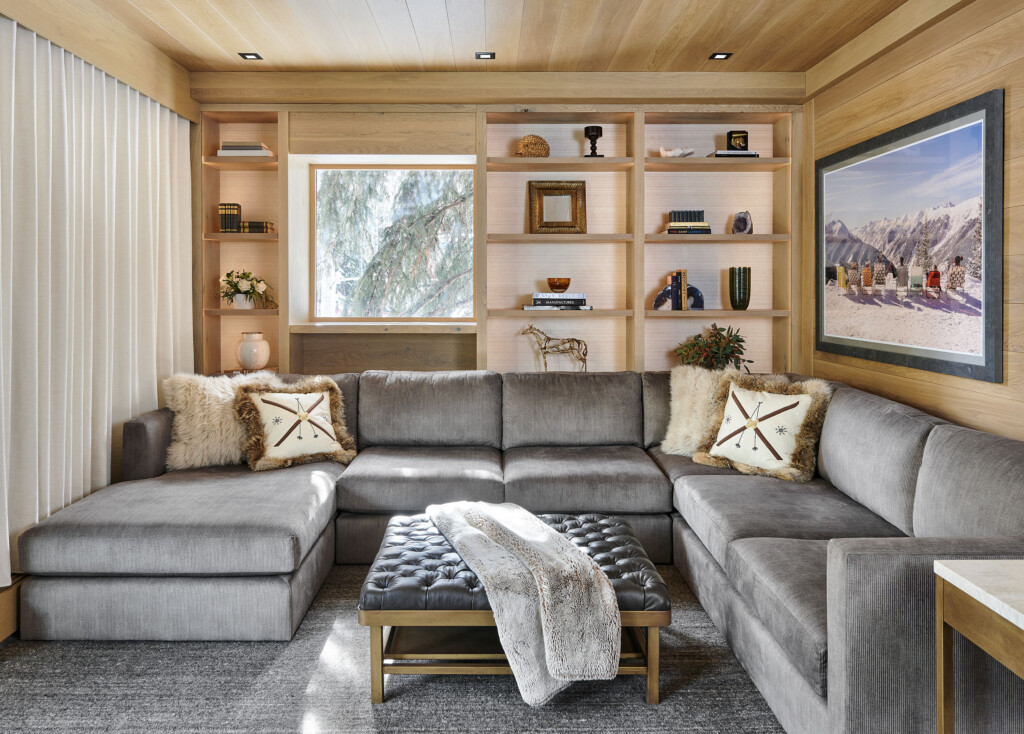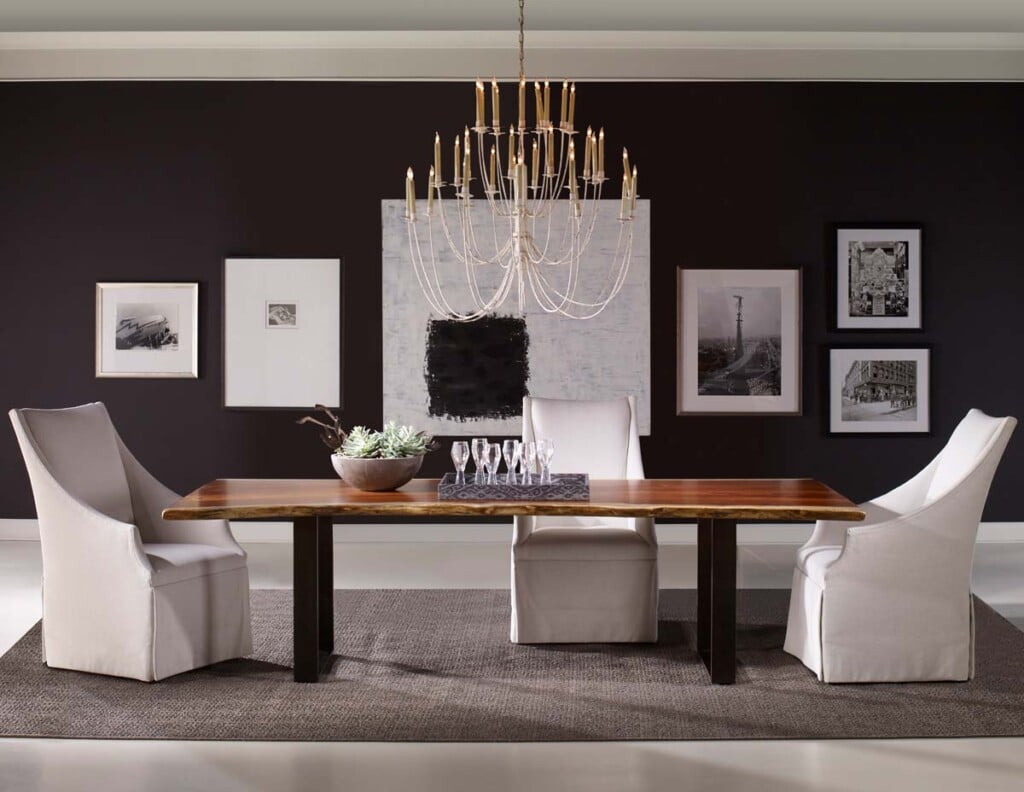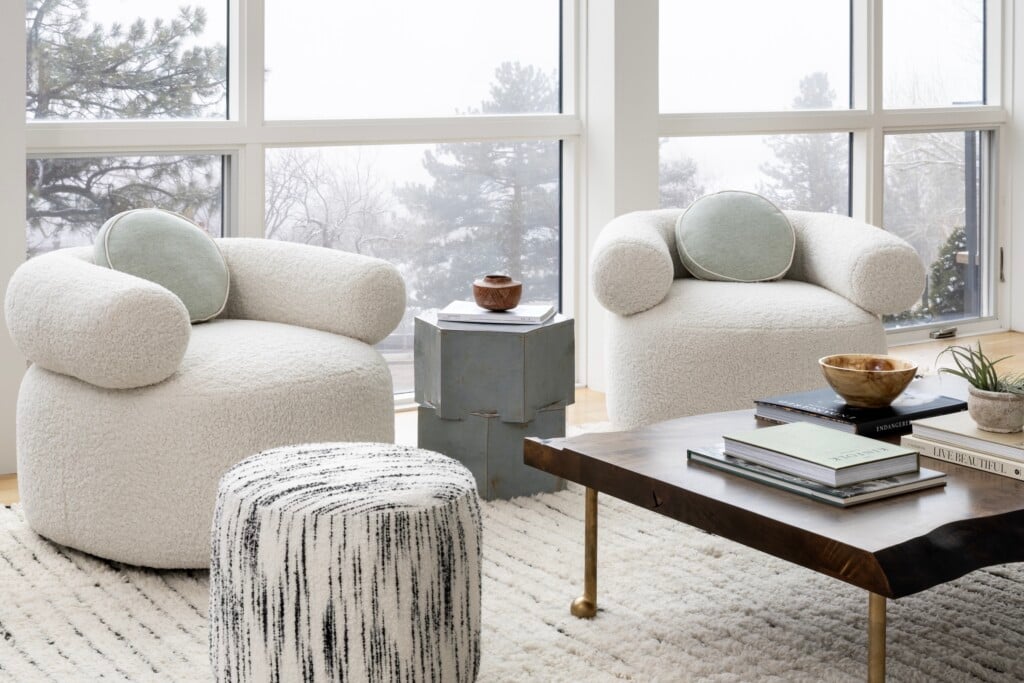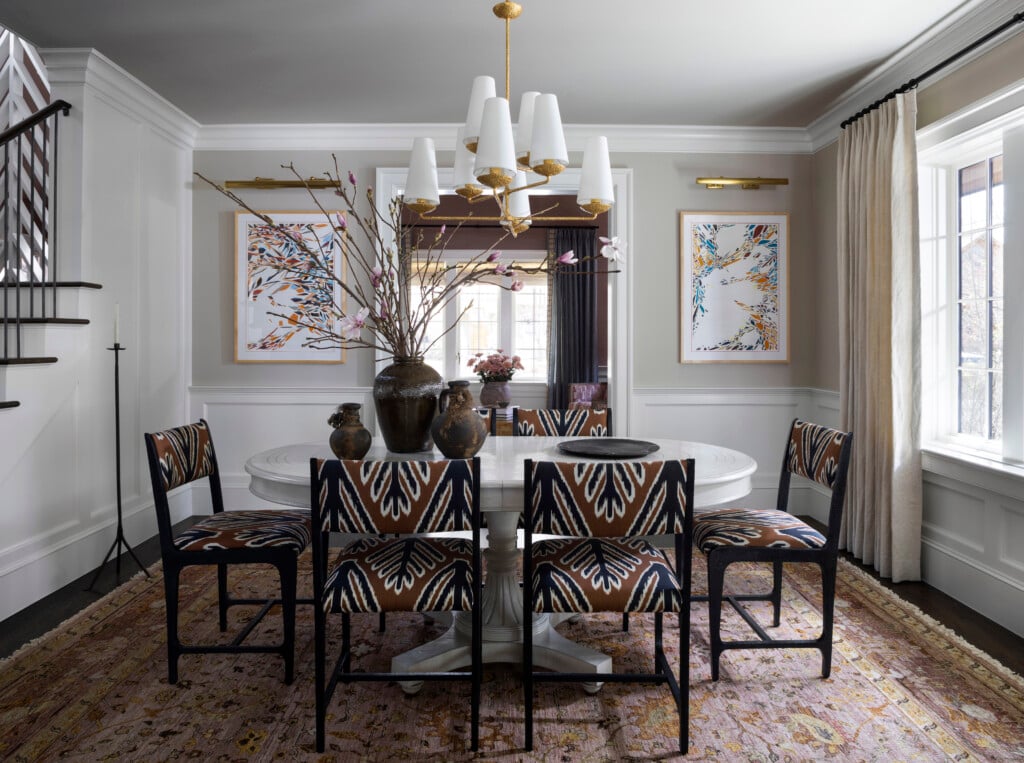This Hilltop Home Goes Napa
A Denver family brings a Northern California vibe into their Hilltop abode
At the end of 15 months of construction, a Denver couple invited their builder, architects and families to enjoy dinner in their finished home. After a beautiful evening with delicious food and superb wine, lead architect Chris Davis of BOSS.architecture had trouble making a quiet exit. His 3-year-old daughter started bawling at the prospect of departing. “I don’t get house-envy often, but this really is the perfect place to live,” he says. Apparently, his little girl agrees.
The home, an 8,500-square-foot masterpiece in Denver’s Hilltop neighborhood, is a blend of Midcentury modern with a strong contemporary pull. It is the ultimate showcase for indoor-outdoor living—the kitchen and living area surround a courtyard and pool, with expansive glass doors that slide away to produce an easy flow and comfortable lifestyle.
“Our kids are young, so we wanted to have space for them to run around,” says the homeowner, who grew up in Texas. “I wanted relaxed outdoor living.” The owners’ wish list included a pool, a large yard, an outdoor fireplace and a feeling of openness from the interior to the exterior spaces. “We wanted the whole first floor to open to the outside,” the wife says.
Annual visits to California wine country provided further inspiration.“We love Napa and all of the indoor-outdoor living, patios and alfresco entertaining,” she says. An expansive 850-bottle wine cellar in the basement, in addition to a wine storage unit in the kitchen, was a start. A terrazzo pool, a trellis, a courtyard and an outdoor dining area were all next steps in achieving the clean, crisp architecture associated with that feel. “We dine outside nine months of the year with our heaters on.”
“It was kind of insane, but I had just gone out on my own. This was my first project, so I really went for it.” — interior designer Jayna Barber
“The climate here really allows you to pull off a courtyard,” architect Davis explains. “Courtyards are urban synthetic spaces that date back to historic European cities—they are a way to deepen or broaden the depth of space and create a dialog with the interior space.” In the home, Davis was able to design a family oasis for entertaining, dining and playing. “The materiality and the landscape become part of the experience,” he adds. “It’s like a pinwheel with activity all around.”
The 15-month project was mostly smooth-going, with the biggest challenge being the exterior facade, according to Jeremy Larson of Montare Builders. The white slurry brick is certainly the most unique part of the house, but it took numerous mock-ups, a 3-D rendering of the brick and two months of custom hand-painting 32,000 individual bricks to achieve the Old World look. “We didn’t want it to look like a checkerboard but to offer a look of movement across the house,” he says.
Meanwhile, interior designer Jayna Barber of Dialect Interior Design took her cues from the homeowners’ love of the Napa Valley and recreated that warm and neutral feel with muted tones and a variety of textures. She worked with a high-low budget, mingling pieces from Room & Board and RH with high-end showstoppers from Dedon and B&B Italia. “It’s warm and durable but with a touch of glam,” Barber says. “The spaces give you a comfortable feeling of being enveloped and wanting to stay there for a long time.”
By the time the family of five moved into their home in the fall of 2018, their vision was complete. “Everything has the happy feel of wine country,” the homeowner says. “It’s beautiful and relaxing, with great food and great wine. We brought Napa to Hilltop.”
Front Exterior “The exterior brick is the most unique part of the whole house,” says builder Jeremy Larson. “It took numerous mock-ups to get the brick just right, and then we hired someone to hand-paint 32,000 bricks to achieve the look. We went around with a 3×3 foam grid, so he could paint each specific brick according to the 3-D model.”
Living Room An MG+BW Hunter Studio Sectional in Pippin Mink Velvet and a Room & Board Slim Console in Natural Steel frame the room. The HW Home Bridge coffee table stands on a Torano wool and silk rug from the Artisan Rug Gallery, while a De La Espada Solo Chair and Ottoman in Chai Leather from Studio Como sit off to the side. The light fixture is Secto Design Magnum in Black. The floors here and throughout the home are from Rock Solid Hardwoods.
Dining Room An RH Modern Channel rectangular table anchors the dining room, surrounded by Industry West Savoy chairs in Dark Grey Velvet. The chandelier is the Apparatus Studio Trapeze in Black Brass, and the rug is from the Artisan Rug Gallery. The artwork is Peaceful Elevation by Laura Guese from Walker Fine Art.
Kitchen “Looking at stone slabs is like shopping for a piece of art—something grabs either your heart or attention,” says architect Chris Davis. “We saw this marine-blue stone and thought it was perfect for the kitchen island. But we were so surprised that we loved it that it took us three trips to realize it was the right, awesome, bold move.”
Kitchen RH Modern’s Emery Barrelback Counter Stools in Pewter Leather surround the kitchen island, with Allied Maker’s A-Frame Half-Moon pendants providing lighting.
Kitchen The banquette features an RH Modern I-beam rectangular dining table in Sable Oak. J Lawrence custom-fabricated the seating cushions in Sunbrella Chartres Graphite, and the pendant is Allied Maker’s Flush Dome.
Rear Exterior The back courtyard offers a respite for the family, with three Dedon Fedro Floor Rockers in Flamingo placed in the shallow end of the pool for lounging. Creative Interiors Design fabricated the custom drapery with a Sunbrella Sheer. In the outdoor dining area, Modloft Embras chairs in Eucalyptus/Gray flank an Industry West Foundry Dining Table. Kenneth Cobonpue for Janus et Cie La Luna chairs in Natural Rattan sit atop a West Elm Ombre Pop rug, along with an RH Modern Cosimo coffee table.
Primary Bedroom An RH Luxe Faux Fur blanket complements the homeowners’ existing bed and chair, along with a West Elm Mid-Century Turned Wood Leg Planter and bookshelf accessories from CB2 and West Elm. Creative Interiors Design customfabricated the draperies in Chivasso Epic. The artwork is by Michael Dowling.
Primary Bathroom A Victoria + Albert tub rests beneath a Big Mobile Light by Andrew Neyer. Galleria of Stone supplied the stonework, and the faucet is from Rohl.
DESIGN DETAILS
ARCHITECT Chris Davis, Kevin Stephenson, Brian Doherty, Boss.architecture BUILDER Jeremy Larson, Montare Builders INTERIOR DESIGNER Jayna Barber, Dialect Interior Design KITCHEN DESIGNER Danny Strait, Mark Haynam, Aspen Leaf Kitchens Ltd LANDSCAPE DESIGNER Paul Wrona, Elevate by Design












