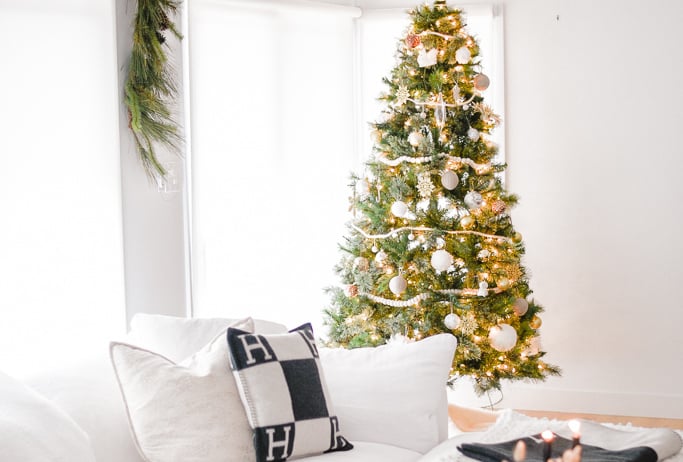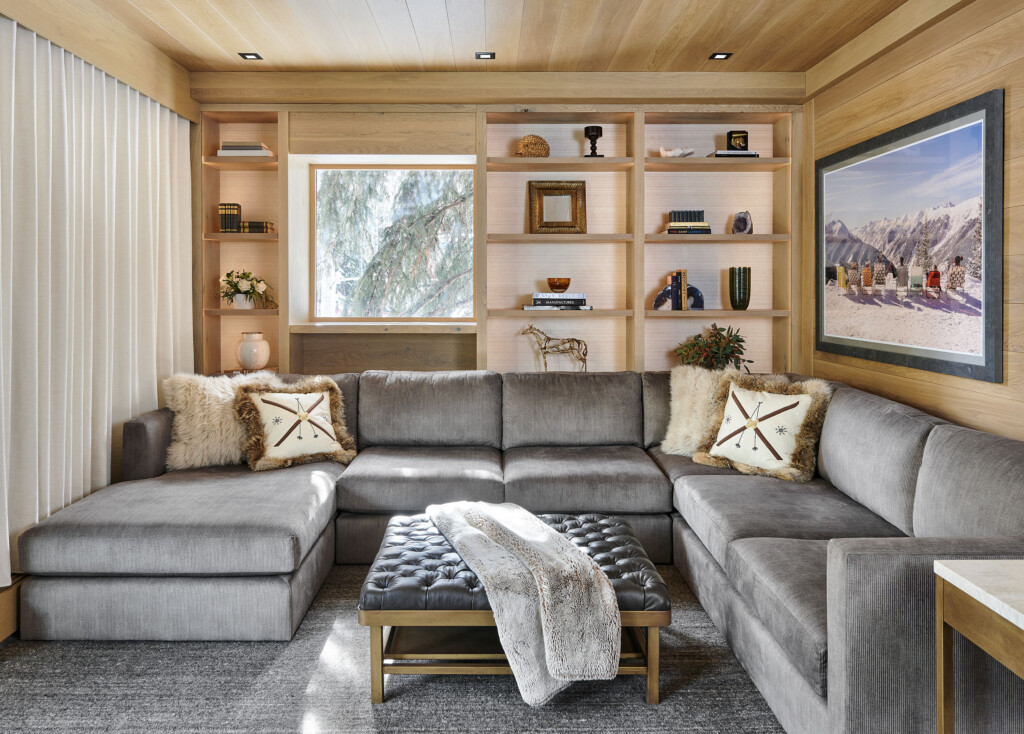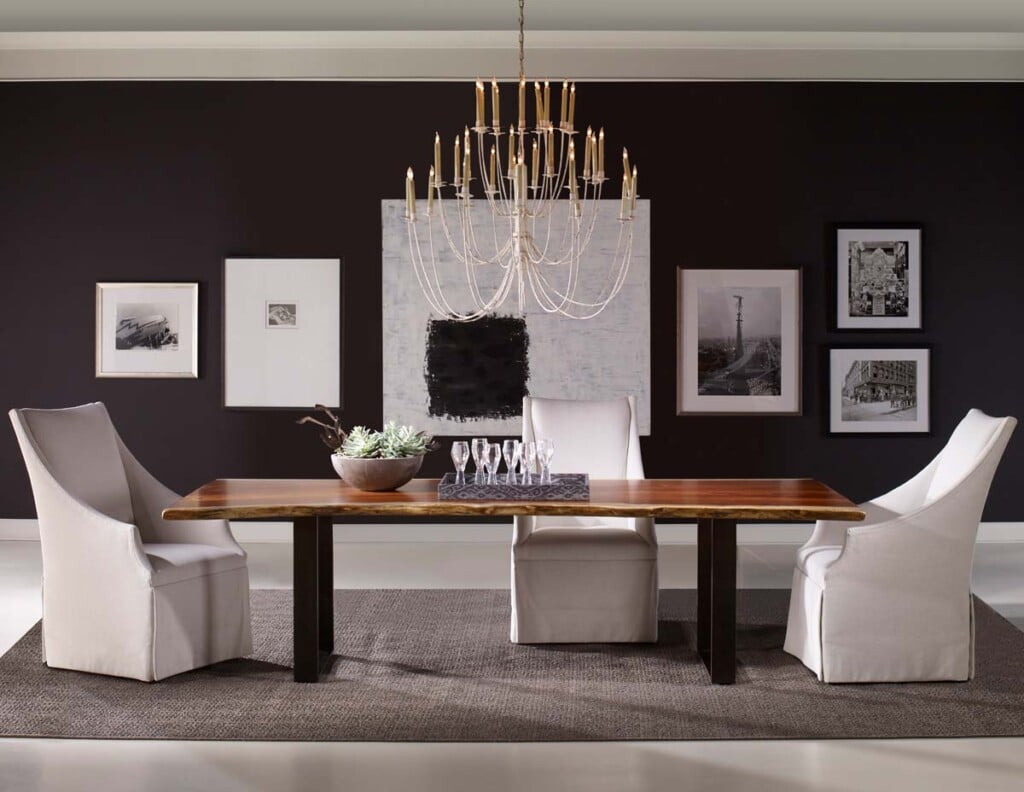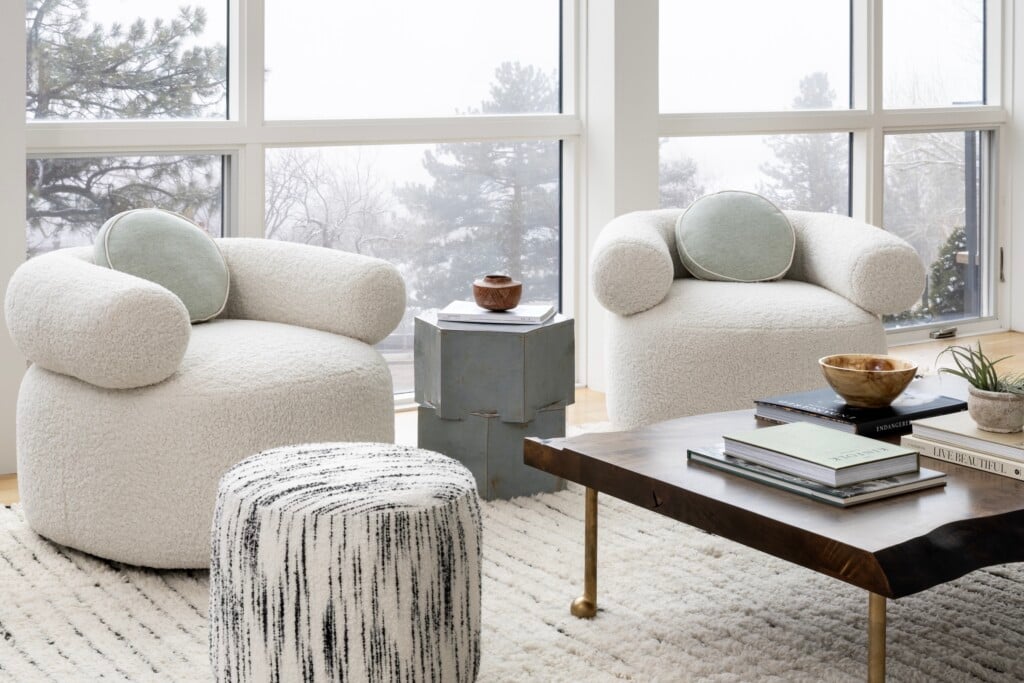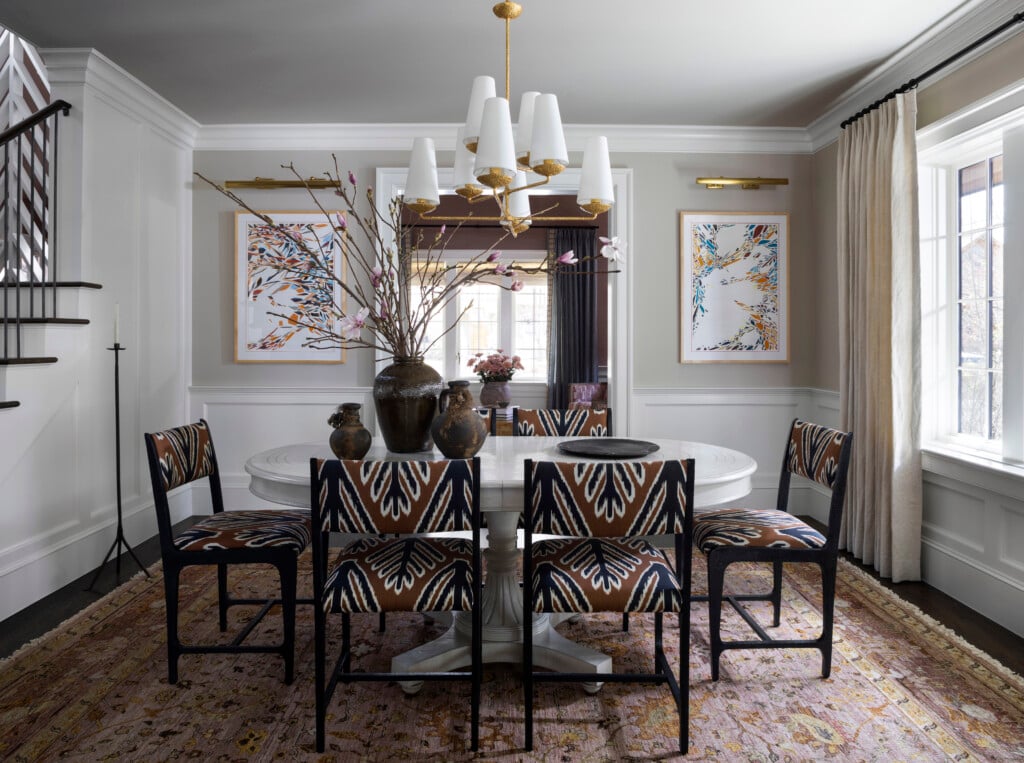An Artful Homestead Built for a Family
This three-building home on a two-acre lot in the Aspen Valley has space for a crowd
The Denisons, a Texas-based family of five, adapted a page from the design playbook of their estate in West Austin to create a three-building home on a two-acre lot in the Aspen Valley.
The Double Bar X Ranch provided a postcard-perfect backdrop of trees, meadows and rivers, as well as sweeping views of Red Mountain and Independence Pass.

Dining Room A table by Joseph Jeup with Holly Hunt complements chairs by Mark Albrecht Studio with Holly Hunt. The rug is Madison Lily, and the chandelier is Roll & Hill. The painting near the dining table is by Henning Haupt, and the painting on the entry wall is by America Martin. Photo by Peter Vitale.
The multiple-dwelling approach allows for comfortable expansion or contraction, depending on the crowd. “We wanted it to be a place we could come with a large group of friends and family for holidays and breaks but not be overwhelmed by the size,” homeowner Susanne Denison says. “The idea of separate buildings was to have families self-sustain in the different areas and no one feel on top of each other. But when it’s just the five of us again in the main house, it doesn’t seem massive.”
“It’s a piece of design rather than a style. It’s both approachable and sophisticated.” — John Cottle, Architect
The family’s high-country complex includes a main building, a separate guest house, and an office with a loft and private patio leading to a plunge pool.

Guest Bedroom A custom bed by Marcus Mohon Interiors features sheets and blankets from Great Plains by Holly Hunt. The custom sleeper sofa is also by Marcus Mohon Interiors, with fabric by Cameron Textiles. The side table is by Interlude Home, and the floor lamp is from Visual Comfort. The sculpture is Sentinel by Kraig Varner. Photo by Peter Vitale.
John Cottle, principal of Cottle Carr Yaw (CCY) Architects in Basalt, designed the buildings in collaboration with Susanne and her husband, Colby. The design evolved over time, from the original theme of traditional stone architecture to the final exterior of cedar-siding, board-formed concrete and composite panels. “It has roots in traditional gable forms but also has some fairly contemporary materials,” Cottle says. “There was definitely an evolution away from the expected.”

Nook In the reading nook, a custom sleeper sofa by Marcus Mohon Interiors is covered in Cameron Textiles fabric. The side table is by Interlude Home. The rug is from the homeowners’ private collection. Photo by Draper White.
As for the style of the house, Cottle labels it inclusive. “It includes things that are there because they should be there—a flat roof, gables, concrete and steel,” he explains. “It’s a piece of design rather than a style. It’s both approachable and sophisticated.” The three buildings, which are a total of 10,000 square feet, took two-and-a-half years to build.
“It reminds me of a Scandinavian barn.” — Susanne Denison, Homeowner

Primary Bedroom Nightstands by Joseph Jeup with Holly Hunt accompany a custom bed by Marcus Mohon Interiors with Glant fabric. The table lamp is by Arteriors, and the bench is by Made Goods. Glant fabric covers the Bright lounge chair, and the floor lamp is by Visual Comfort. The bench is by Made Goods, and the rug is from Madison Lily. The painting is by Henning Haupt. Photo by Peter Vitale.
The Denisons and their three kids, ages 14, 12 and 9, had been leasing in Aspen for years before finally deciding to homestead. “We had rented in every neighborhood, so we knew exactly what we wanted when we settled on that lot,” Susanne says. “It’s the perfect location, with a flat, one-mile bike ride to town; close proximity to the Roaring Fork Club and Snowmass Mountain; and protected 360-degree views, because it’s saddled between two golf courses.”

Pool A calming infinity pool was placed just to the right of the main house, with views expanding up toward Independence Pass and overlooking the expansive Aspen valley. Homeowner Susanne Denison says it’s one of her favorite spots on the homestead. Who can blame her? Photo by Draper White.
Texas-based designer Marcus Mohon orchestrated an interior to match the family vibe. “They are welcoming and warm and fun— and the house reflects that,” he says. Mohon custom-designed furnishings in a neutral palette that make for unfussy spaces with plenty of soft landing spots. “When you come in from skiing or hiking, you want to sink in to the sofas and snuggle up with the kids. The fine line is not overdecorating or taking away from view,” he says. “The architecture sings in this house, so we wanted the furniture to be complementary to that. If the house is a symphony or an opera, the furnishings didn’t need to be the loud soprano or massive baritone. The furnishings can be more of the chorus.”

Exterior View “It’s perfectly tucked into the hills,” architect John Cottle says. “The house sits quietly on the landscape.” Photo by Draper White.
After spending nine weeks of the stay-at-home order this spring in their Aspen abode, the Denisons have had plenty of time to experience their mountain retreat sans guests. “It was a great place to quarantine,” Susanne says. “The kids couldn’t play with friends, so we didn’t get in our car for more than a month.” It’s tough to imagine a better family hide-out for playing by day and taking in the peace that comes with a star-speckled night sky.
DESIGN DETAILS
ARCHITECT John Cottle, FAIA, CCY Architects INTERIOR DESIGNER Marcus Mohon, Marcus Mohon Interiors BUILDER Colby Denison, Denison Development & Construction LANDSCAPE ARCHITECT Gyles Thornely, Connect One Design




