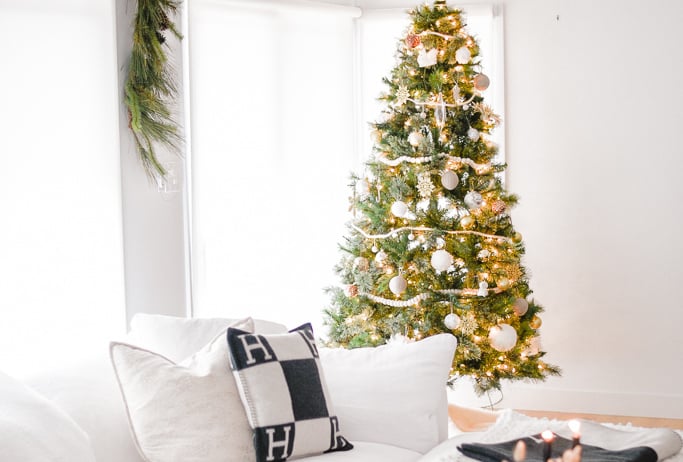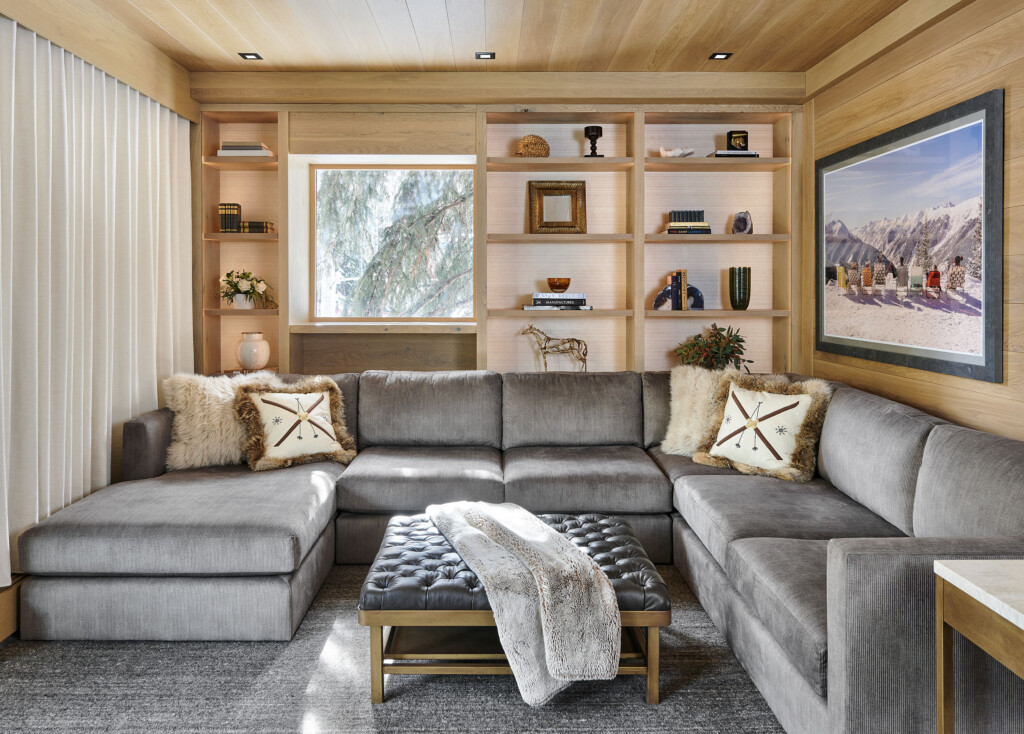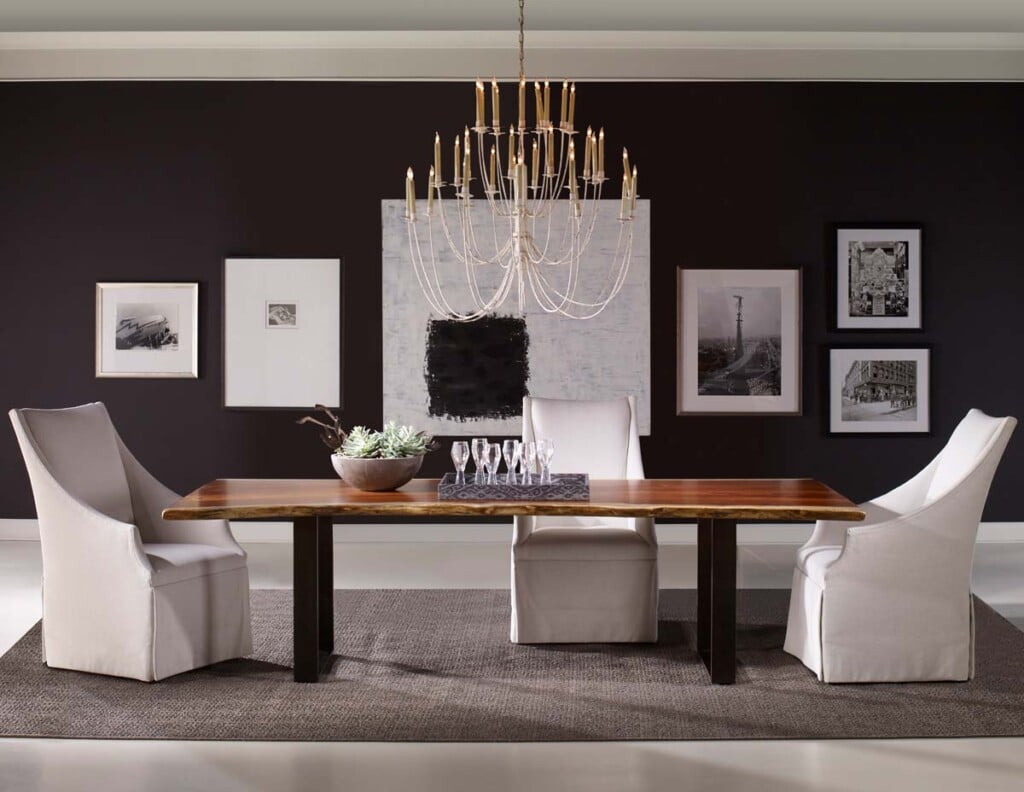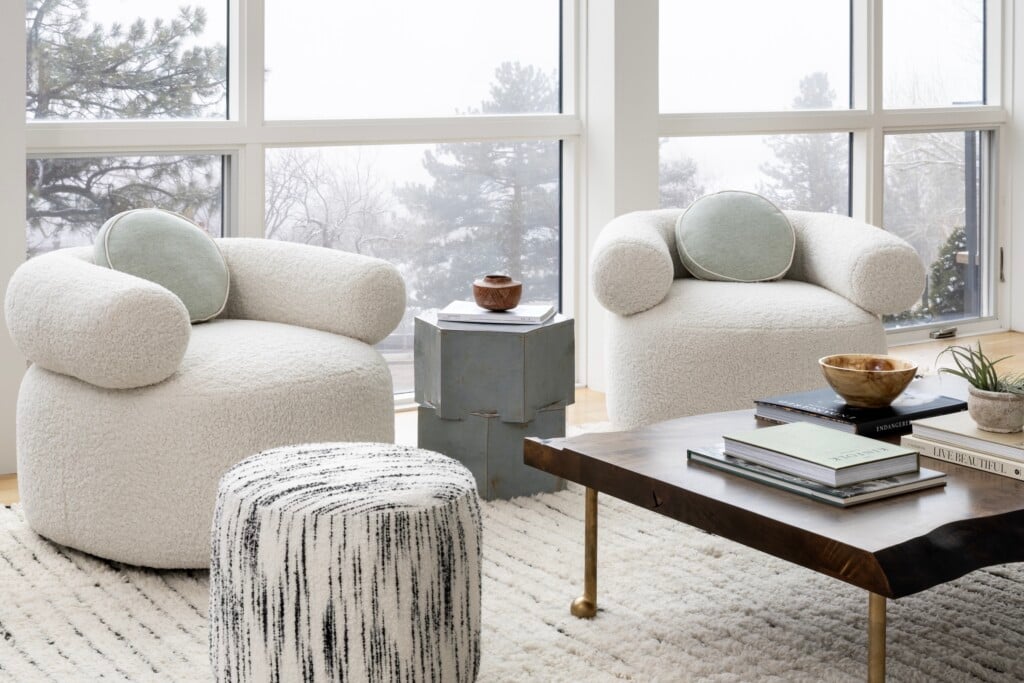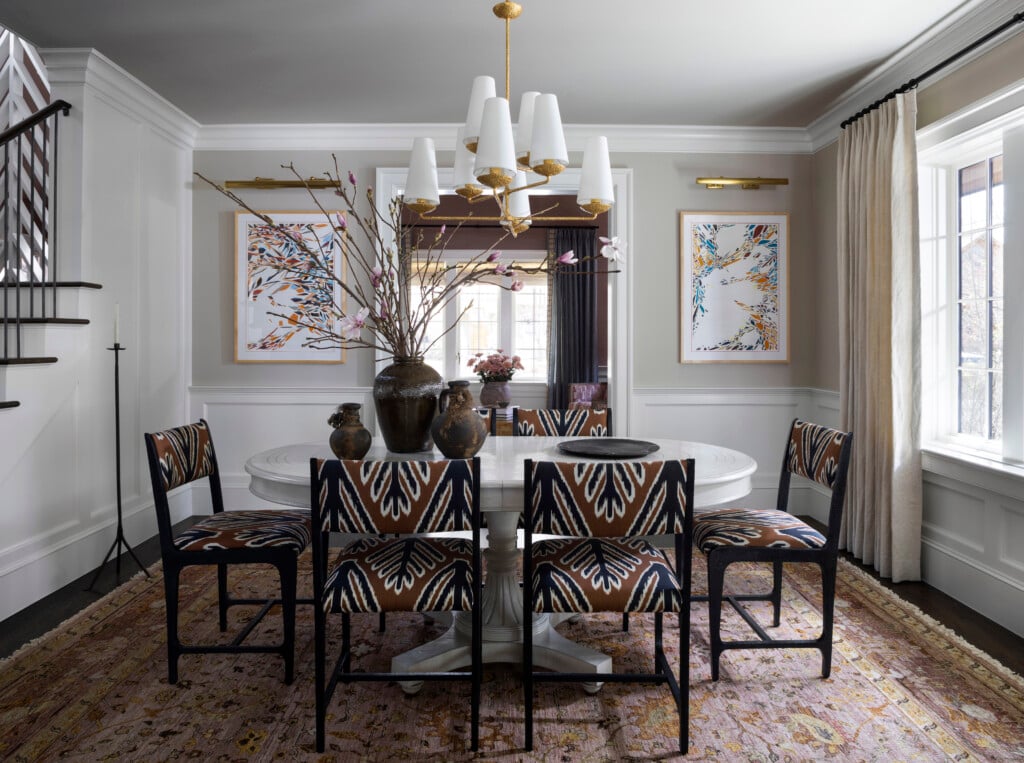A Family-Friendly Retreat in Old Cherry Hills
Architectural designer John Mattingly turns a narrow lot into a modern country home
At first glance, the long, narrow lot in Old Cherry Hills held little promise. But Merritt Grothe saw the property’s potential, and called in John Mattingly, Architectural Design Principal of Chalet, for inspiration. The Grothes had recently decided to sell their “forever” home in hopes of gaining more room, inside and out. With a third child on the way, the Grothes knew they needed a vision, and fast. Mattingly provided that vision with the flick of a stick.
“The lot looked like an airport landing strip,” remembers Merritt, but when Mattingly picked up a tree branch and started drawing lines in the dirt, Grothe could picture his vision for a modern country home for their growing brood. “That particular lot sat on market for a long time and confused a lot of people,” remembers Mattingly, “but I had a whimsical train of thought and drew an agricultural compound.”
Mattingly’s vision involved a historic country house, similar to the original Old Cherry farmhouses, but with a modern addition. “The masonry volume of the house is designed as an original colonial farmhouse with the garages meant to be the stables,” he explains. “The 12-foot gable volume between the two structures tells the story of an addition—how it joined the smaller colonial and expanded with prosperity over time. It roots the house in the history of Cherry Hills Village while being contemporary at the same time.”
His plan involved a soccer field on the east side of the lot, next to an expansive pool area that would serve as a center courtyard for the L-shaped house. “I wanted as much livable outdoor space as possible for my three boys,” says Merritt Grothe, a personal trainer turned interior designer who furnished the home. “I wanted them to bring their friends here … to be the place where everyone hangs out.”
Grothe’s interiors are a combination of fresh, airy, and classic, with occasional unexpected twists. For example, the wall covering by Flavor Paper in the basement bath looks like a traditional toile wallpaper, but subtle nods to Brooklyn are hidden in the pattern. “It really makes our guests do a double take and look closer,” says Grothe.
Foremost in her thinking: functional living. “I really like that it’s a beautiful house, but that it isn’t breakable,” she says. She bought most furnishings from Etsy, Wayfair, Mitchell Gold + Bob Williams, Restoration Hardware, and Room & Board, splurging on light fixtures and statement pieces by Kelly Wearstler and Ralph Lauren.
The result is a bright and airy home loaded with personality. “I used to want everything clean and perfect,” says Grothe, “but I’ve been able to let go of that and have a livable house—a perfect mix of grown-up and kid. When we come back from out of town, I still look at it and say, that’s a cool, beautiful home, and I’m so happy to be back.”
FIVE THINGS TO KNOW WHEN BUILDING ON AN EMPTY LOT
by John Mattingly
1. Be willing to let your design program respond to unique site conditions.
2. Consider the surrounding sites, and think about how you want the house to feel in the context of the surrounding structures.
3. Bring some fantasy to the table about the idea of the house to come. A good imagination can inspire your architect or designer.
4. Consider the intended occupancy of the house; is it a two-year, five-year or maybe a legacy house?
5. Pay careful attention to the grading of the site, and evaluate what additional costs could occur.
Front Porch Family pooch, Ellie, lounges on concrete flooring by Peacock Pavers. The light fixtures are Carolina Lanterns, windows and doors by Sierra Pacific. The front door was designed and built by Rocky Mountain Custom Trim. Trees and shrubs are from Heidrich’s Colorado Tree Farm in Colorado Springs.
Family Room Homeowner and interior designer Merritt Grothe outfitted her family room with a chaise lounge, sofa, console and chairs, all from Mitchell Gold + Bob Williams, upholstered in Kravet Fabric. The side table is a repurposed ship window purchased while the family was on vacation in Nantucket. Art was purchased at HW Home, and gallery lights are from Visual Comfort. The rug is a Bound Kipling Linen by Prestige, and window treatments are Pindler with trim by Fringe Market. The fireplace accessories are from Restoration Hardware.
Dining Room A Ralph Lauren chandelier from Circa Lighting hangs over a table sourced by Wolfe Design House and chairs by Jonathan Adler. The built-in cabinet was designed by John Mattingly of Chalet, fabricated by Citadel Construction. The curtains were made with Rebecca Atwood Fabric, Pindler Sheers, and Samuel and Sons trim. Artwork, Drop paintings by Julie Havel.
Kitchen A family-friendly kitchen features a counter-height table designed by Merritt Grothe and fabricated by LD Jordan Furniture. Stools were purchased at Room & Board, and island pendants are by Rejuvenation. The kitchen cabinetry was built by Distinctive Design, with hardware also by Rejuvenation. The sink sconces are Restoration Hardware, the faucet is Brizo, and the backsplash and countertops were fabricated by Instone. Bikini painting by textile artist Maryanne Quinn.
Master Bedroom The master bedroom features a bed by Lee Industries that is flanked by side tables from Restoration Hardware and Kelly Wearstler lamps from Circa. The bedding is Peacock Alley and Cozy Earth, and the chair was sourced by Wolfe Design House. Door hardware is Emtek, and the carpet is Kipling Linen by Prestige. Art print by Paule Marrot.
Master Bathroom A calming master bath offers the homeowners a serene respite. The bathtub is by Signature Hardware, bath stool from Home Goods, and plumbing fixtures by Rohl. Bathroom hardware is from Brizo and Restoration Hardware. Tile is by Waterworks and Natural Stone, window shades by Pindler with Samuel & Sons trim. Mirrors are from DGI; lighting is Visual Comfort from Circa. The Carrara countertops were fabricated by Instone.
Back Porch/Pool Architectural designer John Mattingly designed the L-shaped house around the pool courtyard for ease of indoor-outdoor living. All covered patio lounge furniture is from Crate & Barrel, with light fixtures by Visual Comfort. The daybed is from Restoration Hardware, the chaise lounges and umbrellas are from Pottery Barn, and the side tables are from Target. Laguna Pools installed the pool and hot tub.
Exterior Front “The house is an agricultural complex infused with modern elements and a contemporary twist,” says architectural designer John Mattingly of Chalet. “It was a super-fun, magical design process with a great story line: An original Cherry Hills country house with a modern addition. We created this story together.”
DESIGN DETAILS
ARCHITECTURAL DESIGN John Mattingly, Chalet INTERIOR DESIGN Merritt Grothe BUILDER Chalet PAINTER European Style Painting











