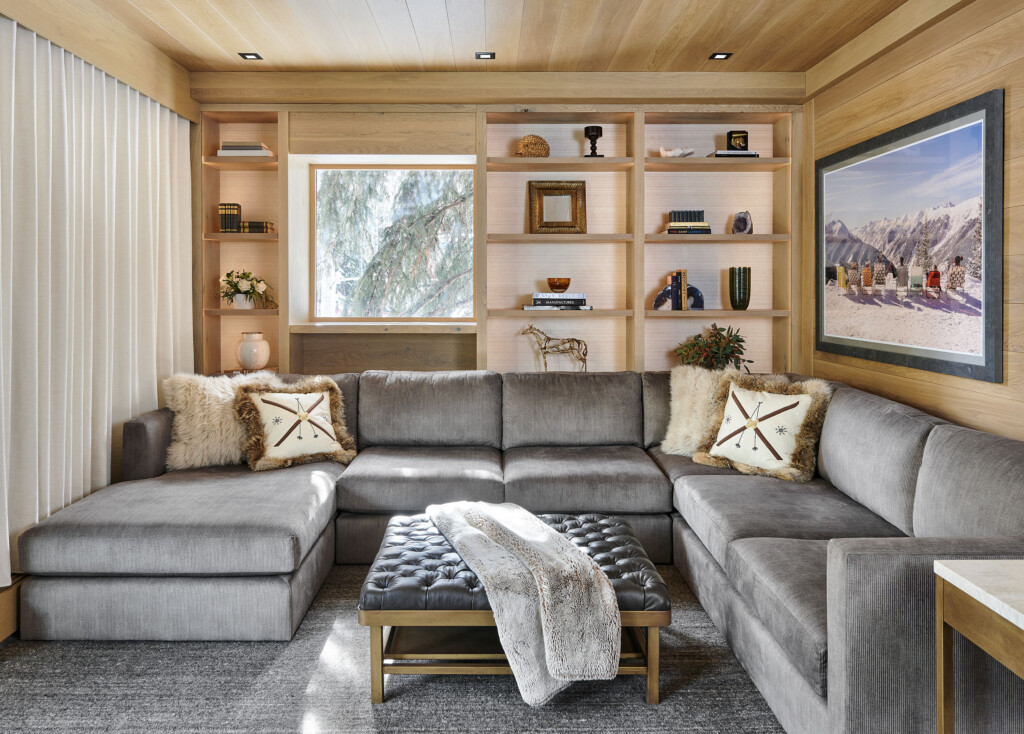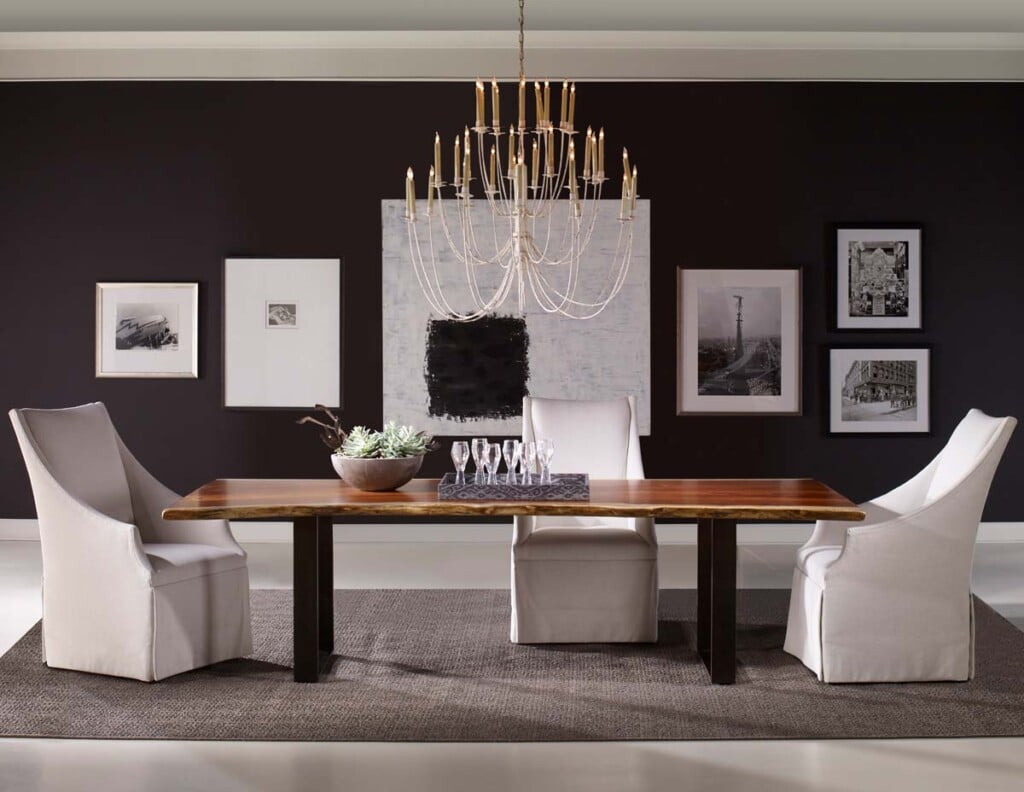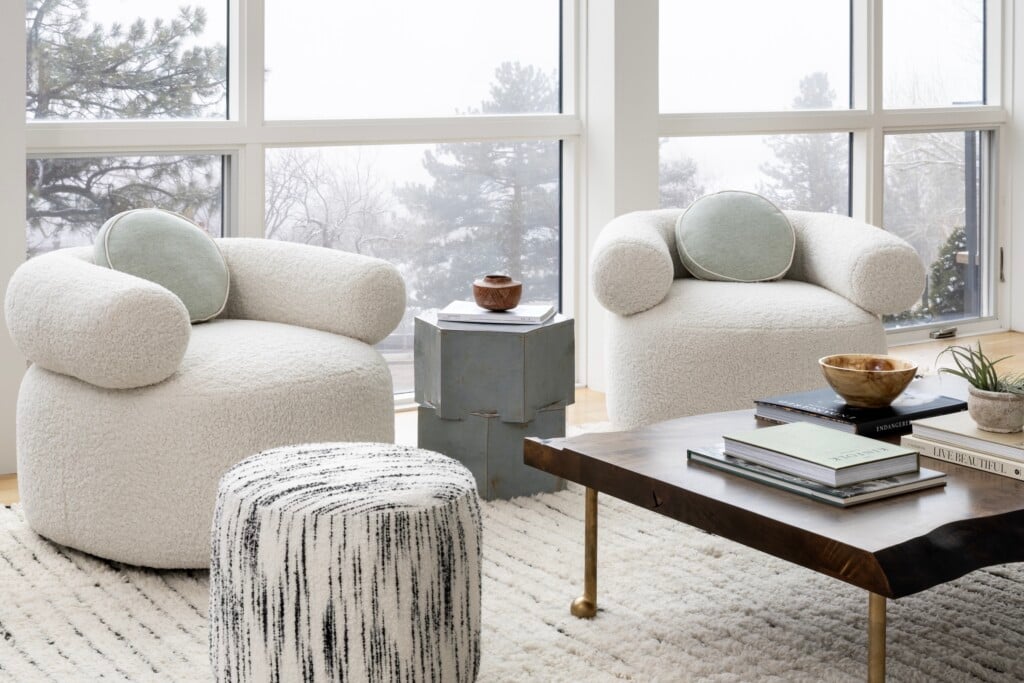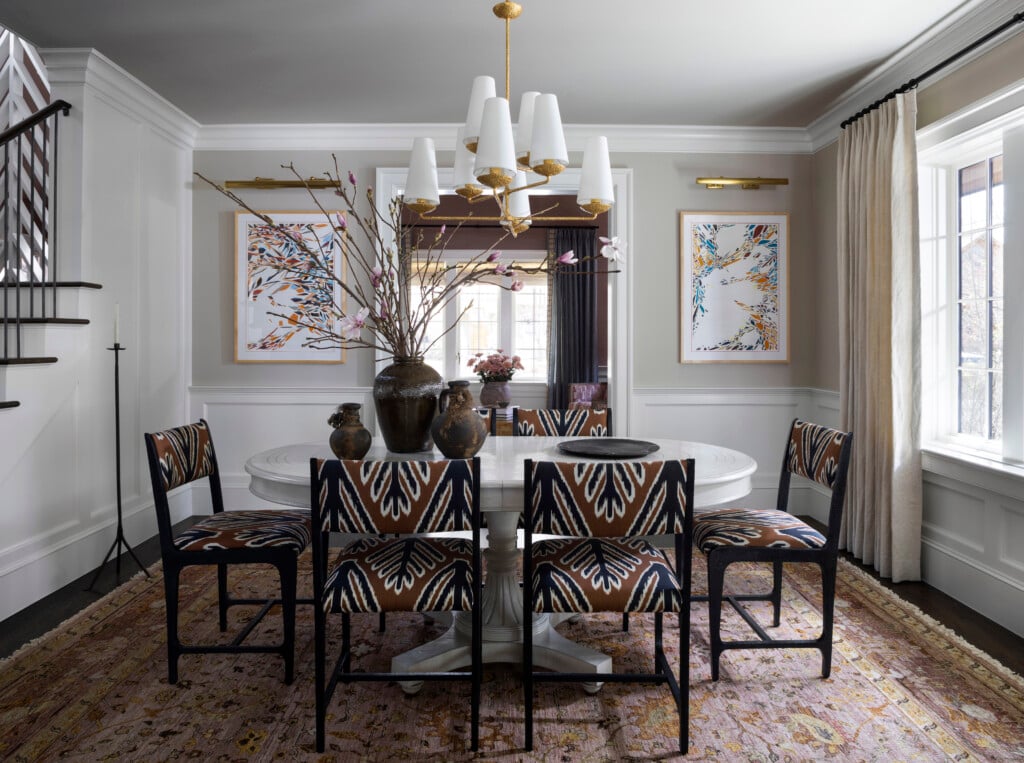Inspired Spaces: A Living Room and Then Some
A mountain community gathers at a shared space for fun and festivities
WHAT The Aspen House community lodge at Summit Sky Ranch
WHERE Just north of downtown Silverthorne on Highway 9 along the Blue River, not far from ski areas Keystone, Breckenridge, Arapahoe Basin and Copper Mountain
SIZE 8,200 square feet on two levels
THE CHALLENGE To establish a community lodge that felt like a home. “The owners wanted to create a family house where the enlarged community gathers in a way that feels like coming home for Thanksgiving every weekend,” says architect Dan Craine.
To do so, the team at Craine Architecture designed a multilevel centerpiece for the residents, including the main Aspen Room, with its expansive views and patios; a year-round pool and hot tubs; an events and catering kitchen; a gym and wellness center; a business center; a library; and a rec room. “You need to have community spaces that are scalable and allow people to engage, so we made an exaggerated living room area with common tables, a bar with drafts and wine, and a kitchen where people can cook and host events,” he says.
The Aspen House has a variety of different uses throughout the year, including après-ski gatherings, bridge club and teen gaming.
“Everyone spreads out around the lodge. It’s really community driven—the heart of the community.”
— Interior Designer Beth Armijo
THE INTERIOR “Our vision was a very comfortable, cozy but high-end lodge, modeled off upscale home developments in Montana’s Yellowstone Club,” says interior designer Beth Armijo. She went for a mountain-modern feel, without being too heavy. “The lodge has super-clean lines, with timeless architecture and a lot of glass, wood, stone and metal,” she says.
So, she used minimalistic material choices for a sophisticated, subtle backdrop. Because there are so many families in the community, Armijo brought in durable furniture, with leather and mohair and wool rugs. “I used things you would put in a typical mountain home but on a larger scale.”
THE SITE “We placed the building on the edge of an aspen grove, where two ecosystems naturally meet,” says Elena Scott, principal for planning and landscape-architecture firm Norris Design. “The siting takes advantage of passive solar and introduces native plants from both palettes in a seamless design.”
The building’s outdoor patio and pool are south-facing and surrounded by the natural landscape, so that walking trails connecting to homes and amenities allow owners to use the building’s outdoor spaces at the same time. Meanwhile, Scott pulled the natural-stone fire pit away from the building, in an aspen grove, providing privacy and a greater connection to nature.
THE RESULT When both the architect and interior designer buy homes in the development they helped to create, it’s a good sign. “We love to come up there as much as we can. Our family especially likes to go fishing in the Blue River,” says Armijo, referring to her husband and children—a 4-year-old and a 10-month-old. “It’s so close to Denver and more quiet than Vail. It’s a super-special hidden gem.”
DESIGN DETAILS
ARCHITECT Dan Craine, Brad Gassman, Shane Salisbury, Craine Architecture INTERIOR DESIGN Beth Armijo, Armijo Design Group BUILDER Matt Mueller, Maryland Creek Ranch Builders PLANNER/LANDSCAPE ARCHITECT Elena Scott, Megan Testin, Norris Design





















