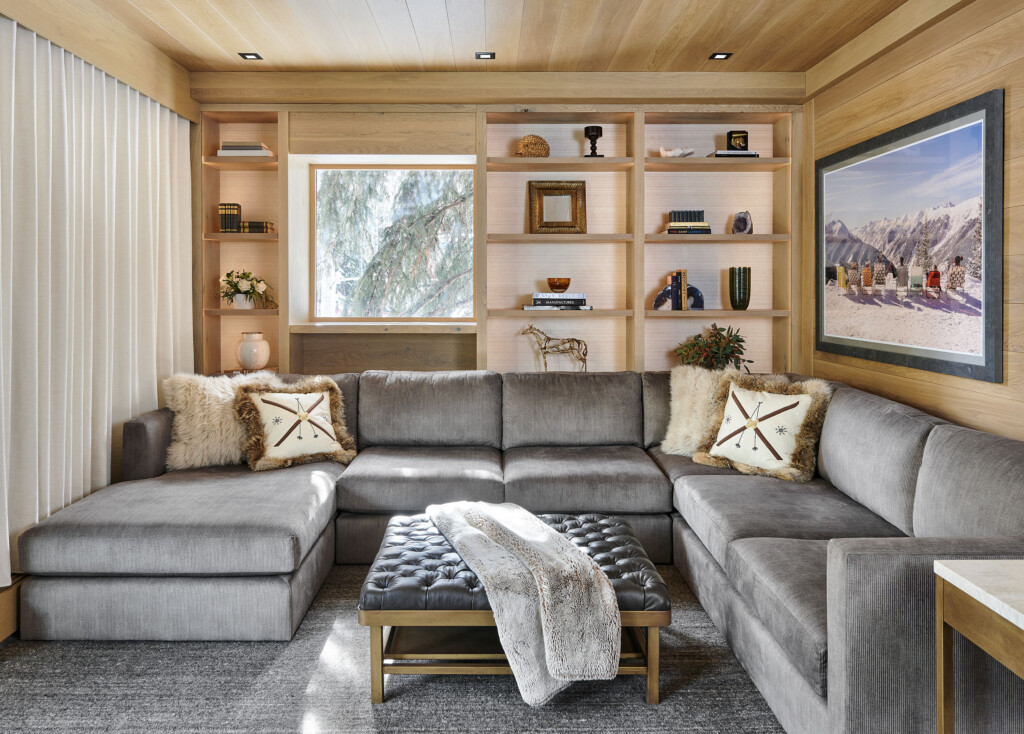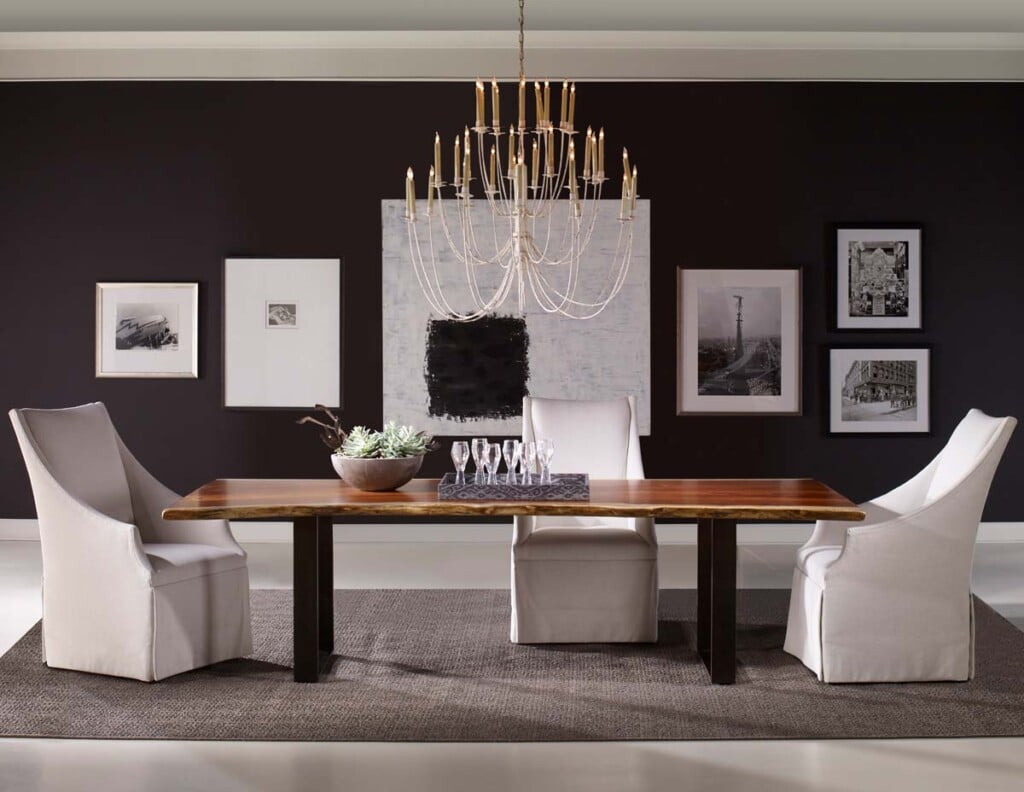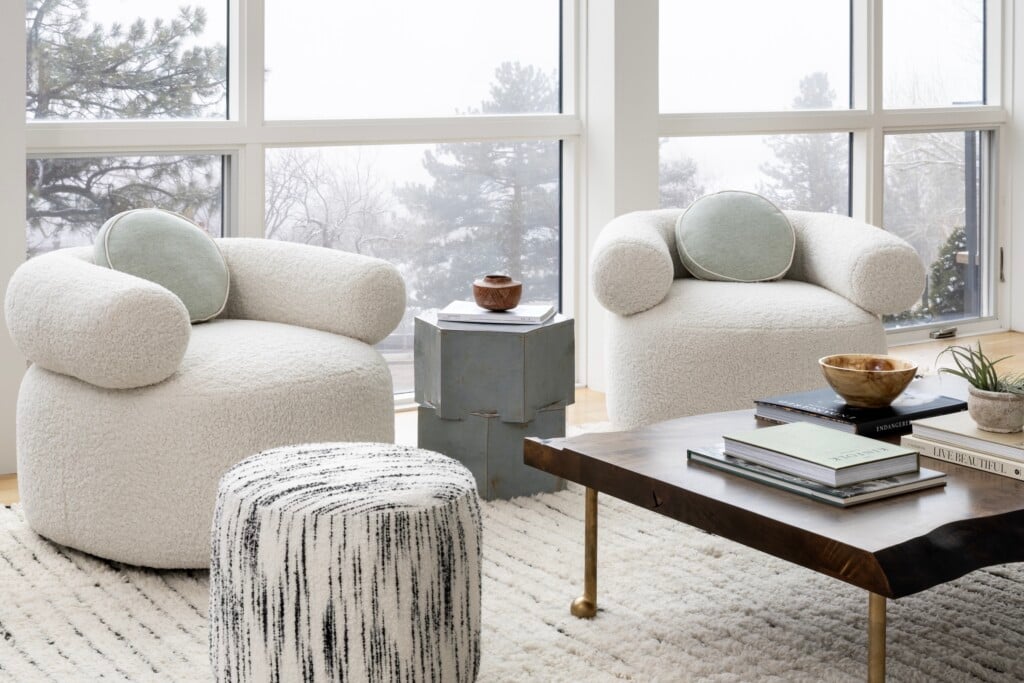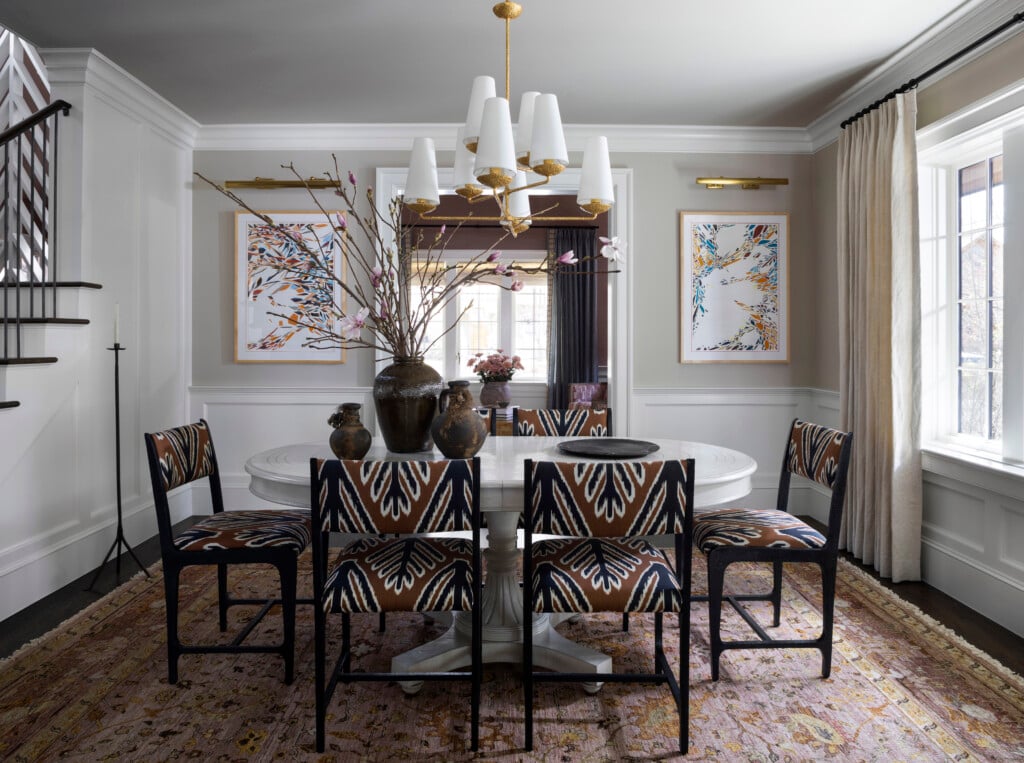This Fishing Ranch Was Transformed Into a Luxe Getaway
A Dolores River retreat is changed from run-down to a rustic, modern abode fit for a crowd

Main Lodge The Confluence Lodge is where family or guests gather to cook, relax, snack, play games or simply enjoy being together. The main floor features a large gourmet kitchen with a great island, two refrigerators, a double oven, two dishwashers, a huge pantry, dining for 10, a coffee bar, a wine fridge and a comfortable sitting area. The cabinets were designed in collaboration with Anna Gustason of Aspen Leaf Kitchens Limited, the rocking chair is from Wayfair, and the carved skull was found on Etsy. The stairs lead to a loft/game room. Photography by Meagan Larsen.
Hidden along the wild and majestic Dolores River in Colorado’s Four Corners region, a 40-acre property with almost a mile of private riverfront and decades-old ramshackle log structures is reborn as a rustic, yet modern mountain retreat.
The Dolores is called the “River of Sorrows,” after the original Spanish moniker El Rio de Nuestra Señora de Dolores, honoring the Virgin Mary. But for the family who purchased and resurrected the property, now named Slippery Rock River Ranch, it’s been sheer bliss.

Confluence Lodge Windows and NanaWalls were added wherever possible in every structure at this Dolores River retreat, to give a feeling of being surrounded by nature from any viewpoint. The dining table is from Berry Creek, the dining chairs are from Anthropologie, the host/hostess chairs are by Lee Industries, and the chandelier is from RH.
The owners, a professional couple from Durango with three adult children and a large extended family, were captivated at first sight. “We were struck by the history, location, river frontage, serene beauty and how the property seemed to blend in with its surroundings,” says the husband, an avid fly-fisherman and mountain biker.
There were five original buildings: a main house, an adjoining bunkhouse, plus a tractor barn and wood shop. The fifth structure, about a half-mile down the road, was an unfinished garage. The owners’ original vision was to create a multigenerational family haven. They engaged two Durango architects—Janet Wiley of Janet Wiley Architects and Jess Wilton of Interface Architecture—homebuilder Veritas Fine Homes and Denver’s own Ashley Campbell Interior Design to make it a reality. Campbell’s firm was found through online research that revealed her experience with similar projects.

Bunkhouse Four Exterior This snug cabin features a queen bed from Four Hands, a bench from Clubcu, a rug by Safavieh, a gas fireplace, a full bath and a coffee bar. It opens onto a covered porch with wooded river views. Not shown is an adjacent, private outdoor shower.
Over the two years of design and construction, the concept of a family retreat evolved to also include offering the Ranch as a luxury vacation rental and small event venue. This decision influenced finishes and materials selected to weather harsh conditions and potential heavy use, Campbell notes. It is an eclectic, yet seamless blend of many styles. “The end result was amazing and exceeded all of our expectations,” the owner says.
Today, the two-story Confluence Lodge connects to three “bunkhouses”—essentially luxury cabins sans kitchens—via covered breezeways and curved pathways. The unfinished garage became a large, two-story barn/garage with a wood shop, fly-fishing room, second-floor studio apartment and a separate full bath for the two seasonal glamping tents (yes, glamping tents!) perched at river’s edge. A small 100-year-old cabin was also brought in to be a yoga/motion/fitness studio.
“The sound of the river, waking to geese and ducks in the pond, the fishing, hiking, biking, snowshoeing and just relaxing in a hammock is very peaceful,” the owner says. “We spend our time throwing horseshoes, playing cards, playing music and telling stories. It is a magnet for our kids, and that makes it special.”

Main Lodge The large covered and heated porch allows the enjoyment of the lodge to extend outside throughout the year. And in warmer weather, throw open the NanaWalll! With a built-in barbecue, outdoor dining for up to 10, a gas fire pit and plenty of plush seating, it’s a perfect setting for convivial gatherings. The chairs and sofa are from Gabby, and the dining table and cocktail tables are from Teak Warehouse.
FAST FACTS
- Located between Dolores and Telluride
- Three-fourths of a mile of private riverfront
- 1-acre private pond with a small beach
- 5,000 total square feet
- 5 bedrooms, 5 full baths and 2 half-baths
- 2 riverside glamping tents
- Accommodates 10-12, plus seasonal glamping tents
HOW TO FRESHEN YOUR MOUNTAIN HOME
“Declutter,” designer Ashley Campbell says. “This pertains to all aesthetics, but mountain homes in particular can get crowded with collected items. Scale back on the kitsch. One buffalo photo, one antler chandelier, one bit of cowhide can go a long way. No need to have the entire place covered in leather and feathers.”
DESIGN DETAILS
ARCHITECTS Janet Wiley, Janet Wiley Architects | Jess Wilton, Interface Architecture INTERIOR DESIGNER Ashley Campbell, Ashley Campbell Interior Design BUILDER Troy Dyer, Veritas Fine Homes KITCHEN DESIGNER Anna Gustason, Aspen Leaf Kitchens Limited
















