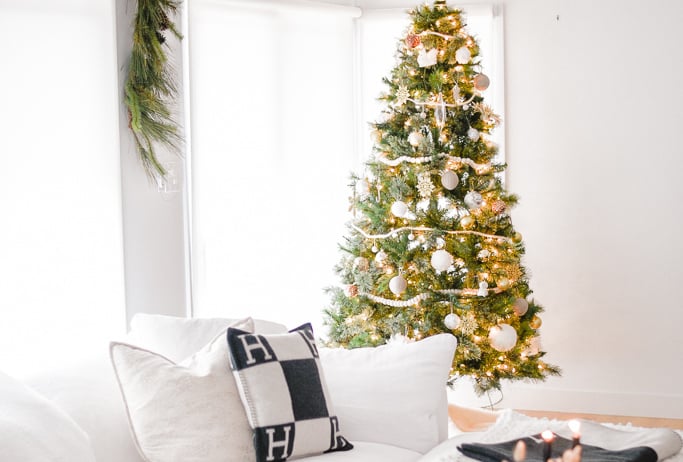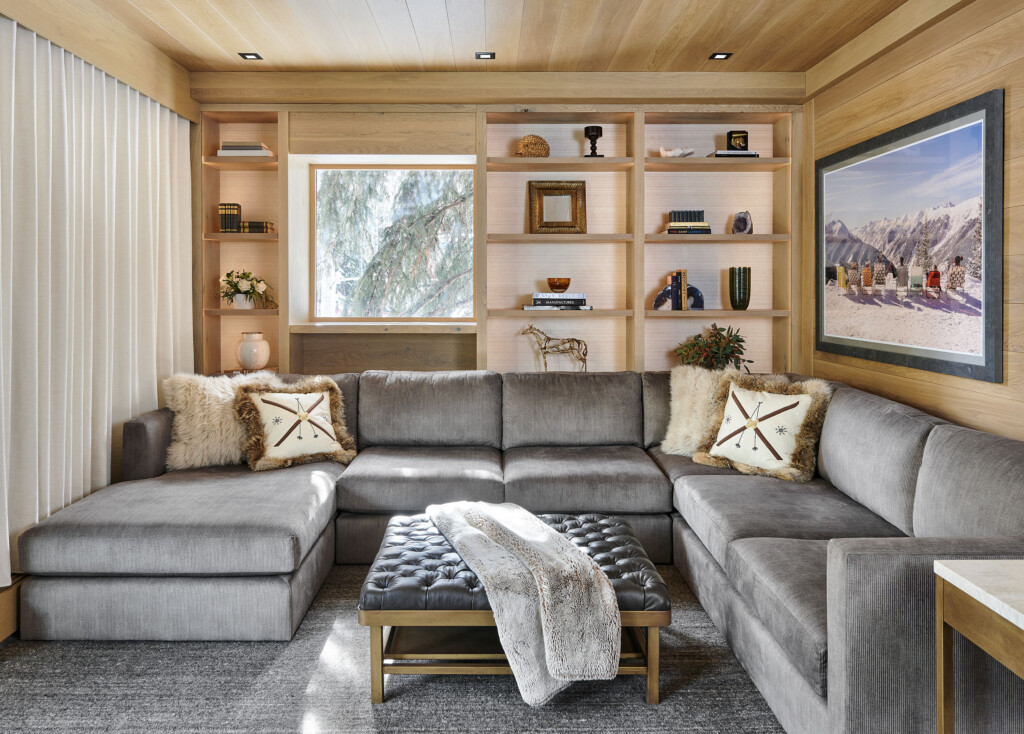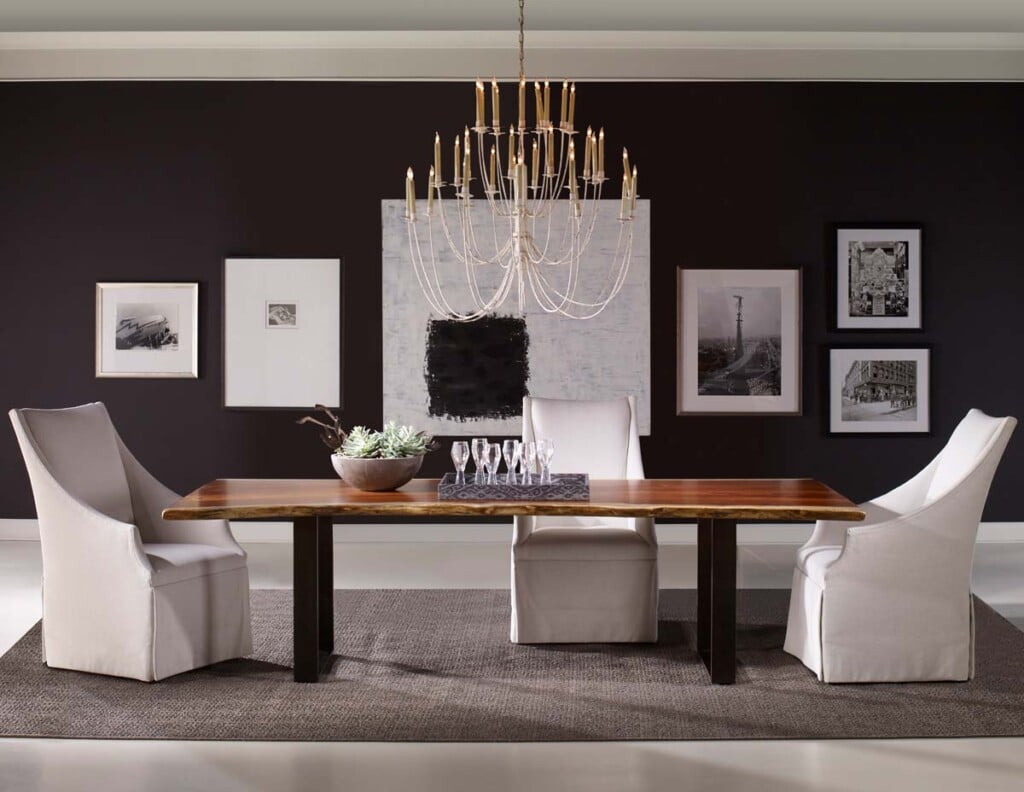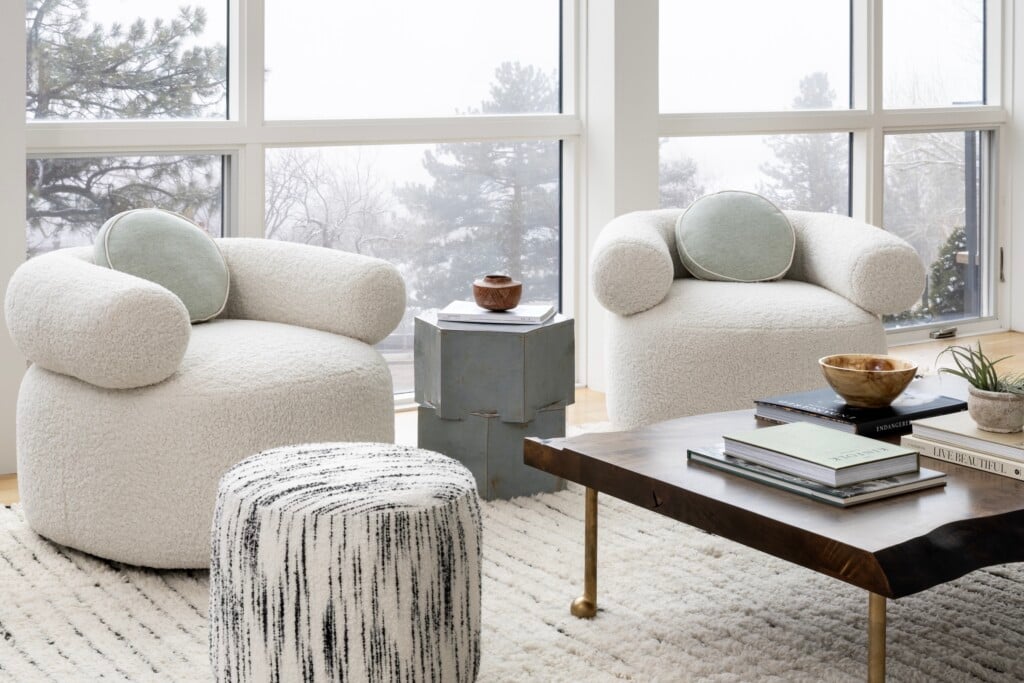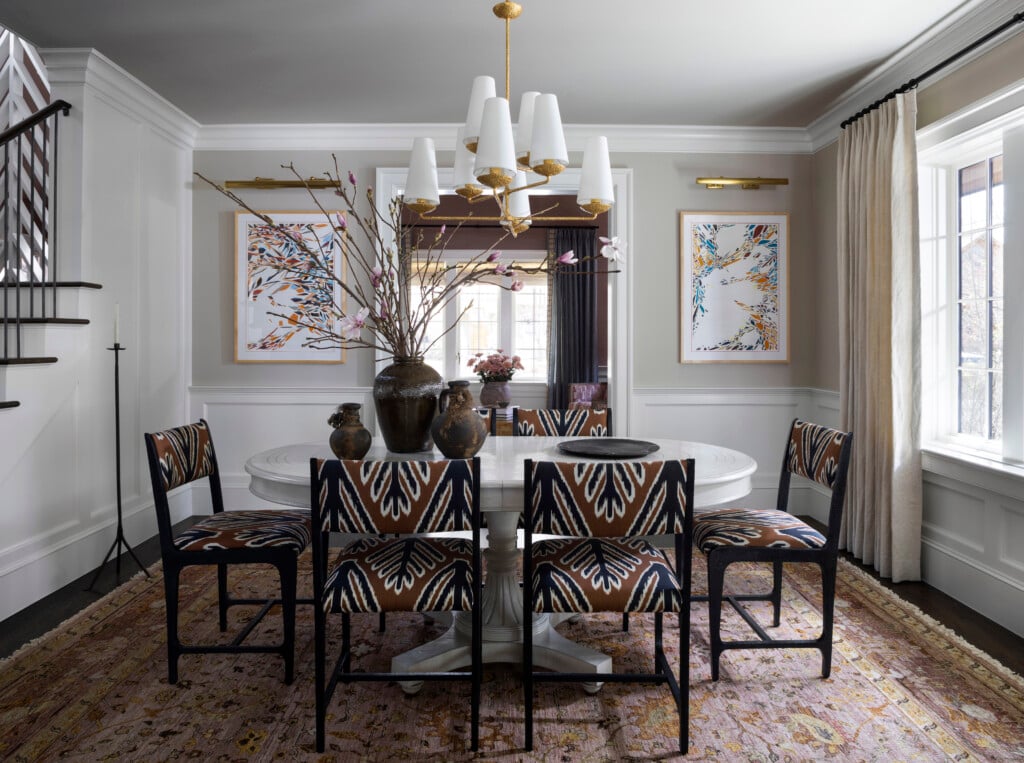A Designer’s Mid-Mod Ranch Remodel
The home has a timeless and classic design balanced with a fresh perspective
An Aspen native and self-described “mountain girl,” designer Anna Lambiotte spent a long stint near Lake Tahoe, California, before returning to Colorado in 2013.
She settled in Denver with her family (husband, Jay, and three children), relocating her long-running design firm, Studio Lambiotte, as well.
Her first job in 303-land was naturally—remodeling and partially rebuilding the family’s Midcentury-modern ranch in Hilltop. Lambiotte raised the roof, vaulted the ceilings, built small front and rear additions, added windows and skylights, and dug out a basement.
“I loved the idea of taking this ranch and keeping it unassuming from the outside,” she says, “and making it super-cool and fun inside.”
Originally 3,000 square feet, the home now has 4,500 square feet of living space, yet it remains true to its original intention. The project required 18 months from start to finish.
“It’s way harder when it’s your own home, because you have to deal with the blessing and curse of being a designer. I’d make a decision; then later, when showing a client tile, for example, I’d want that tile,” she laughs.
Budget was also an issue, but Anna sees that as a good way to limit choices from a seemingly limitless universe of selections.
She also likes the idea of mixing price points. “I don’t enjoy choosing the most expensive of everything, even when we can, because it’s just…boring.”
Lambiotte’s guiding design principle is to go with the timeless and classic, and balance that with a fresh perspective, achieved by layering various styles. “I like design that doesn’t feel too jarring. I want to make sure there’s a flow and rhythm that makes a home feel easy and soothing.”
Kitchen This cool, calm kitchen is the home’s heartbeat. Intimate for family meals but large enough for many to gather, it features Suzanne Kasler Limoges pendants that feel like handmade pottery; Taj Mahal countertops and island; and a classic-white, counter-to-ceiling subway-tile backsplash. The Fyrn bar stools with Jerry Pair leather are “the most comfortable bar stool you’ll ever sit in,” Lambiotte says. Buster + Punch hardware brings a hint of badass.
Living Room This airy room showcases Lambiotte’s approach to layering. The antique Asian hutch—a wedding gift from her grandmother—counterpoints the Venetian plaster fireplace and contemporary furniture, including a pair of A. Rudin lounge chairs in Moore & Giles leather; custom armchairs in Pollack Medici Mohair, by Denver’s Rooster Socks; a custom sofa in Holly Hunt fabric, by Denver-based Hempt’s Furniture; and a custom walnut and glass coffee table by local woodworker Ethan Hutchinson. A Fort Street Studio silk rug and artwork by James Baker complete the space.
“When you’re remodeling or building a house, just strap in and get ready to go on a ride.” — Anna Lambiotte, interior designer and homeowner
Dining Room Designer and homeowner Anna Lambiotte created this room to feel “reminiscent, comforting and worldly.” The original built-ins provide a backdrop for the CB2 dining table, Wegner Wishbone chairs, a Fort Street Studio luxe silk rug and a GT5 pendant lamp with a ribboned shade.
DESIGN DETAILS
ARCHITECT/BUILDER Devin Cooper, Iris Building Group INTERIOR DESIGNER Anna Lambiotte, Studio Lambiotte







