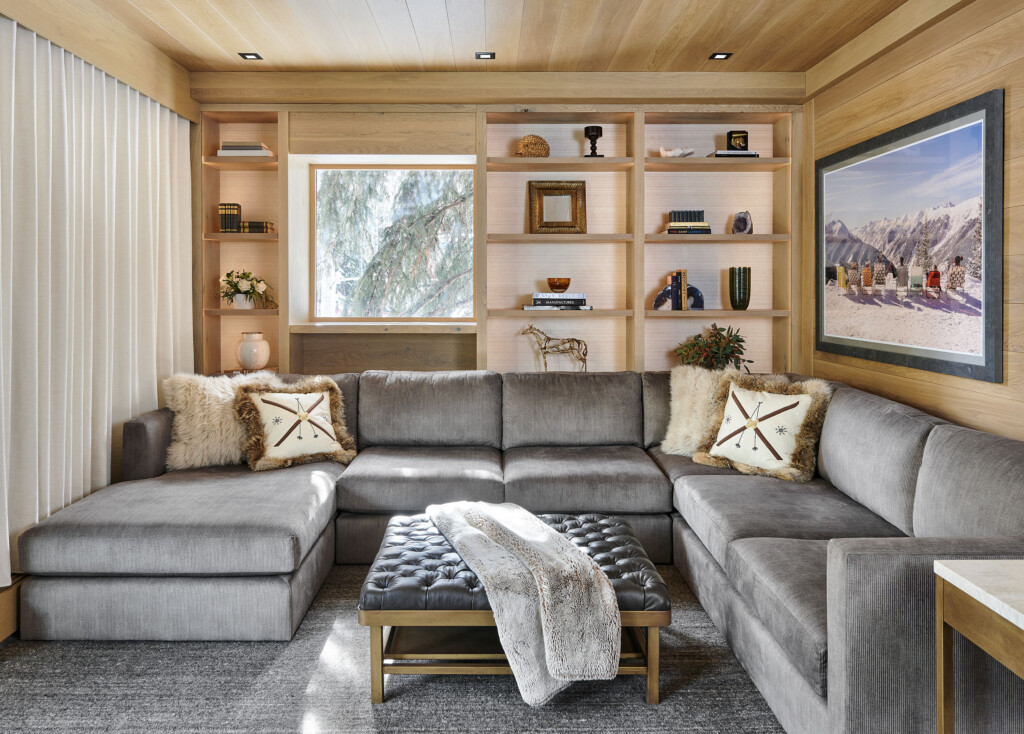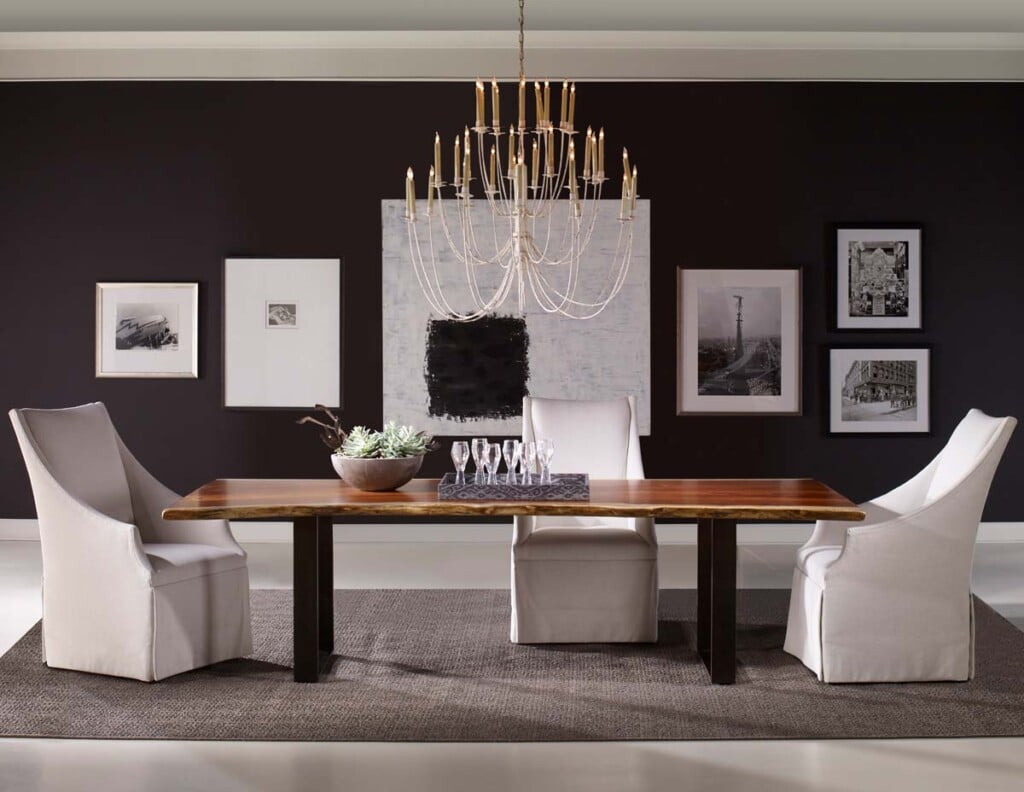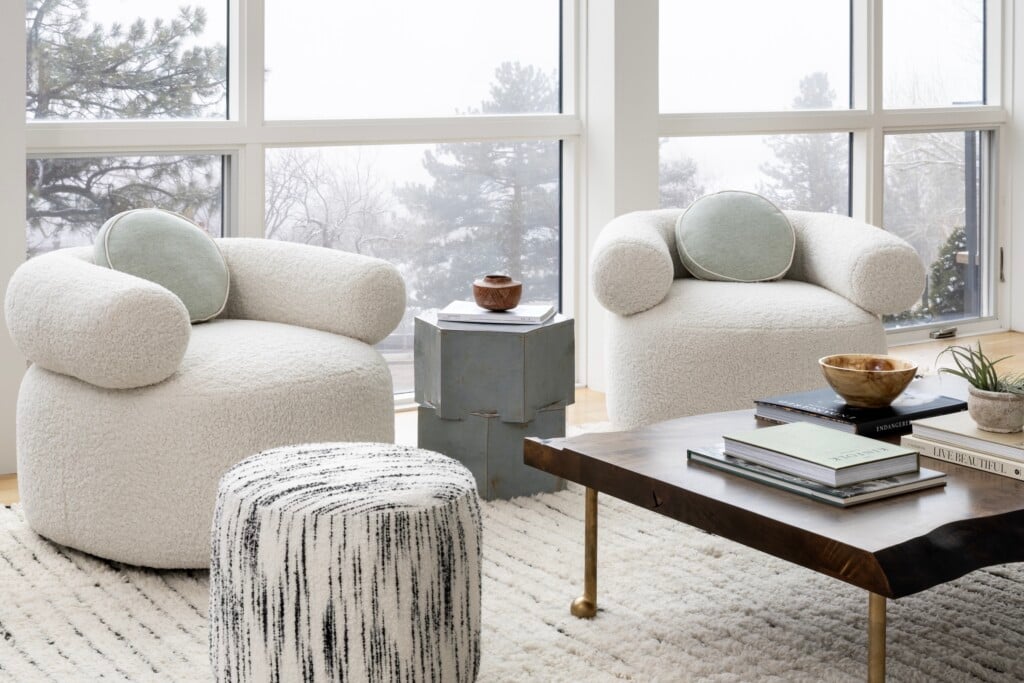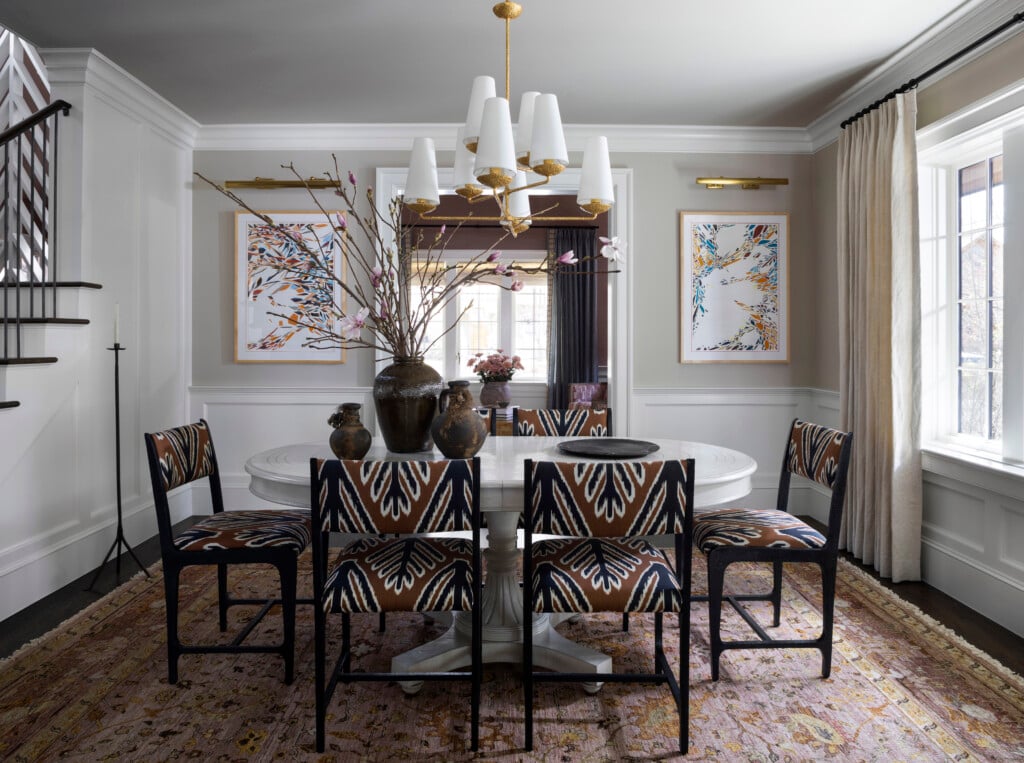A Modern Farmhouse Remodel
Architect Paul Mahony envisioned a remodel that would connect the home to five sprawling acres of land

Front Exterior | AFTER The renovated entrance puts its best face forward through reimagined roofscapes and picture windows that invite the outdoors in for the warmest welcome. | Photography by David Patterson | Styling by Erika Engstrom
Cotton-candy clouds hang on a pastel-blue sky on a clear Colorado morning, hovering above a patch of meadow where water meets a swath of land.
This pastoral landscape in Cherry Hills Village was transformed into a contemporary farmhouse by the meeting of two visions.
BEFORE
From the beginning, the homeowners and project architect Paul Mahony envisioned a remodel that would connect the home to five sprawling acres of land.
Mahony, senior partner at KGA Studio Architects in Louisville, started with the roof. “I’m big on roofscapes,” he says. “A home should last longer than the term of the mortgage.”
His built-to-last philosophy steered the massive, two-year renovation. “The original home had good bones for us to work with,” Mahony says. “But the roof had too much wood around the gables, which gave you the feeling that the house was brooding.”

Hallway Chevron planks meet in perfect points for a classic zigzag design. To emphasize the easy farmhouse style, a vintage rug cozies up to the solid-hardwood Rockport bench, custom-made by Studio Dunn.
To blur the aesthetic boundaries between the outside and inside, Mahony used a careful mix of glass and natural materials on the roof and facade. The result is a clarity that allows the surrounding panorama to come inside. “Five acres is a lot of land,” Mahony says.
“As a family, they weren’t excited about marching out into the giant outdoors. When I first walked around the back and saw this huge lot and a house with a very small deck, I said: ‘Let’s open up this deck and give it a door, not just a window.’” The redesigned deck now stretches the length of the home.

Garage Function alone is the architectural focus for many garages, but architect Paul Mahony bucks boring with an artful design that blends seamlessly with the rest of the home.
Creating a home that used as little energy as possible was as important as the aesthetic overhaul. To bring the house up to 21st-century energy standards, Mahony brought in veteran custom home builder Scott Harrison.
Together, they chose to rip the exterior finish and wrap the entire house in insulation board, among other sustainable features. And yet, whenever Mahony looked outside, he saw rugged nature—where sunlight streamed in spots, and patches stretched like a giant natural carpet, in dyes of green, greener and soft brown. The outdoors were still beyond reach.
BEFORE
“Once you remove screens, you get the outdoors free and clear. The idea was for the windows to disappear on you.” — Paul Mahony, Architect
AFTER

Great Room The great room feels even greater with the window screens gone. A pair of antique chairs sit pretty, all dressed up in Gastón Y Daniela Damirchik Rosa fabric. Perennials Performance fabric in Ash covers the Kravet sectional. The art is from the homeowners’ collection.
“We debated the idea of a motocross path at length.” Mahony smiles when he recalls the multiple creative ideas they considered to connect the home to its surroundings. In the end, farm-to-table took hold in the shape of a barn.
“Once the barn went up, we built pathways leading to it, to the pond, to the swimming pool and to the tennis courts,” Mahony says. “Ultimately, that’s how we engaged the lot, by cleaning it up and giving it new life.”

Study The most coveted seat in the study: a Lucy Full Swivel chair by Mitchell Gold + Bob Williams. A Regina Andrew floor lamp in Gild lights the corner, and the rug is an antique from the homeowners’ collection
As for showing Colorado’s sunshine in its best light, Mahony went with picture windows sans screens throughout. “We replaced every single window. And by changing their look, we completely changed the personality of the home. Once you remove screens, you get the outdoors free and clear. The idea was for the windows to disappear on you.”
BEFORE
“We installed white-marble countertops in the kitchen to reflect and multiply the abundant natural light.”
— Cassy Kicklighter Poole, Interior Designer
AFTER

Kitchen Danish Modern Style Barstools by John Yellen add a touch of modern to the most popular room in the house. High-arc kitchen fixtures in unlacquered brass finish are by Waterstone. The countertop is a single slab of Gold Vein Lincoln Oro marble from The Stone Collection.
When it came to interior architecture, Mahony converted smaller rooms into larger, multifunctional areas. This is most evident in the kitchen. “The homeowners are big on cooking as a family, so we knocked down a large wall that blocked the kitchen from the great room,” he explains. The kitchen is now an open area with plenty of room for everyone in the family, plus company, to enjoy the space without bumping into one another.
The job of harmonizing setting, architecture and décor went to Cassy Kicklighter Poole of Kaleidoscope Design. Poole used Benjamin Moore’s Lead Gray paint throughout, a moody blue-gray with plenty of richness and warmth that accents the home’s rustic character. For that evocative patina that gives places a lived-in quality, she treated the hardwood floors with a tricolor stain and wax.

Back Patio The Three Birds Casual Monterey collection dining set is the hub for afternoon snacks, laid-back gatherings, or wine and dine under the stars. The chaise lounge in Spectrum Sand is from the Three Birds Casual Riviera Teak collection
Large picture windows come at a cost, though. For all the great-room’s furnishings, Poole chose performance fabrics that can withstand the sun streaming in. “And to multiply the abundant natural light,” she says, “we installed white-marble countertops in the kitchen.”
The countertops—along with heated, treated floors and brass sink fittings—don’t exactly recall life on the farm. Rather, this a collected charmer where there is room for everyone, and where every room has its own grace and style.

Homework Nook This sitting room harnesses natural light. The Clemente Wall Sconces are by Visual Comfort. The area rug is from Artisan Rug Gallery.
If a home is a collection of everything we prize, then we’ve glimpsed this much about the owners of this secluded Cherry Hills estate: They value following the footsteps of the landscape, treading lightly on the native grasses and letting nature tell its tale.

Primary Bedroom From pattern bedding to a handknotted Aryana rug, this newly renovated bedroom is about layers of texture. Poole embraced low ceilings and made this wall the room’s focal point by papering it with Phillip Jeffries Amalfi Silk in Blue Horizon. The Frankfort wall sconce is by Visual Comfort.
As for Mahony’s efforts to get the best of both worlds, the home’s landscape still stretches wide and deep. But now, whenever family and friends venture outside, all things wild— like a pond that mirrors and doubles its surroundings—appear tame, and tame things—like man-made stone walkways— appear wild.

Primary Bathroom White-on-white textures murmur serenity in this renovated space. The tub is from BainUltra’s Nokori Collection and features a Velour finish.
When you have, at last, caught the rhythm of this house, you begin to realize that time is dripping as long as it possibly can, and that while there might be an existence beyond this idyllic setting, the people in this house are in no hurry to get to any appointments with the rest of the world.
As ever, the Rocky Mountains are settled in the distance, on a wholly different plane, rising tall, above it all.
DESIGN DETAILS
ARCHITECT Paul Mahony, KGA Studio Architects INTERIOR DESIGNER Cassy Kicklighter Poole, Kaleidoscope Design LANDSCAPE ARCHITECT Paul Wrona, Elevate by Design LANDSCAPE INSTALLER Adam Hallauer, Designs by Sundown BUILDER Scott Harrison, Harrison Custom Homes


















