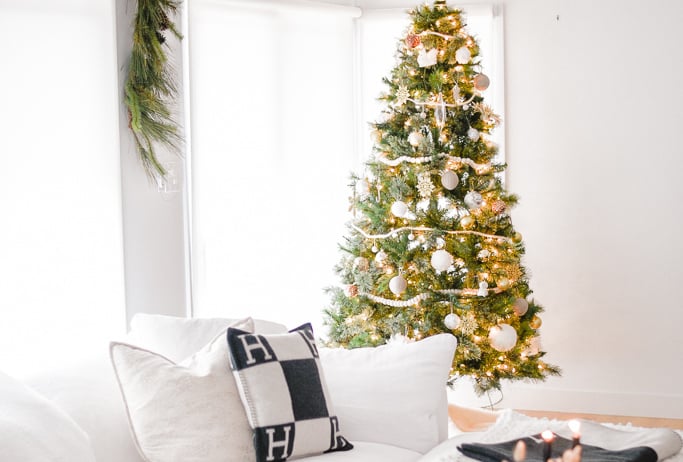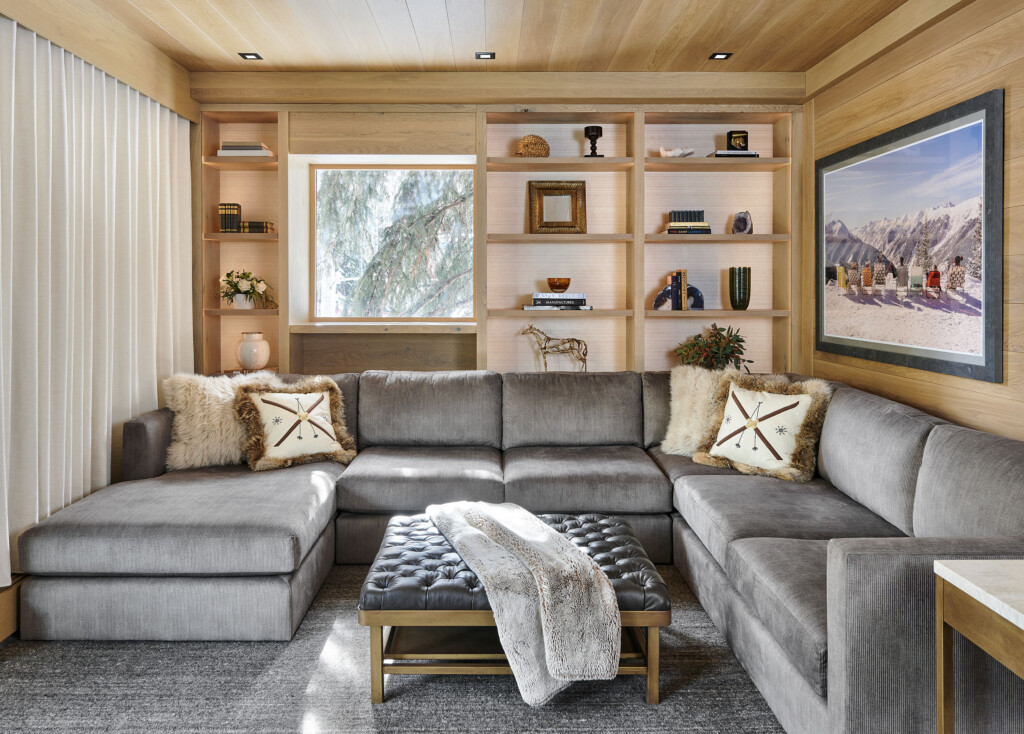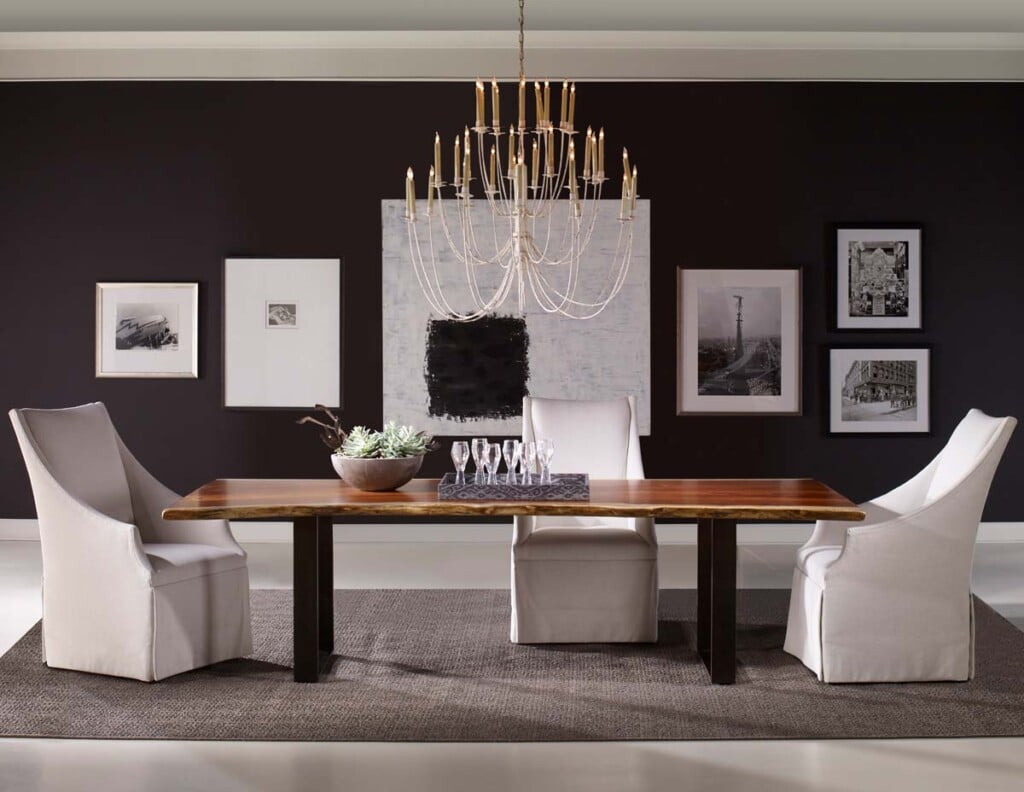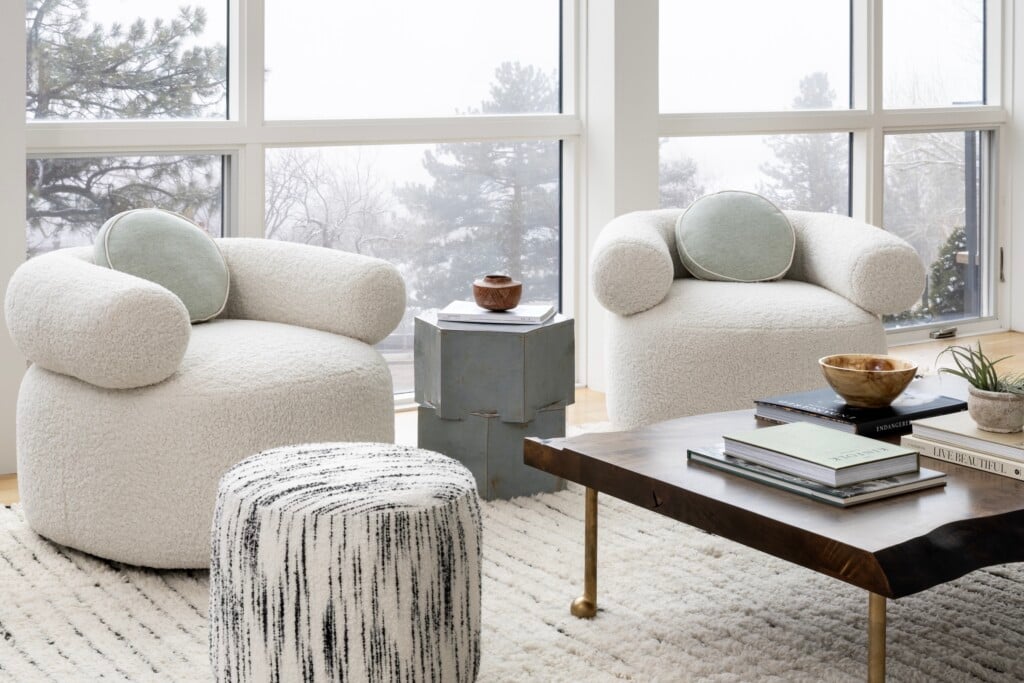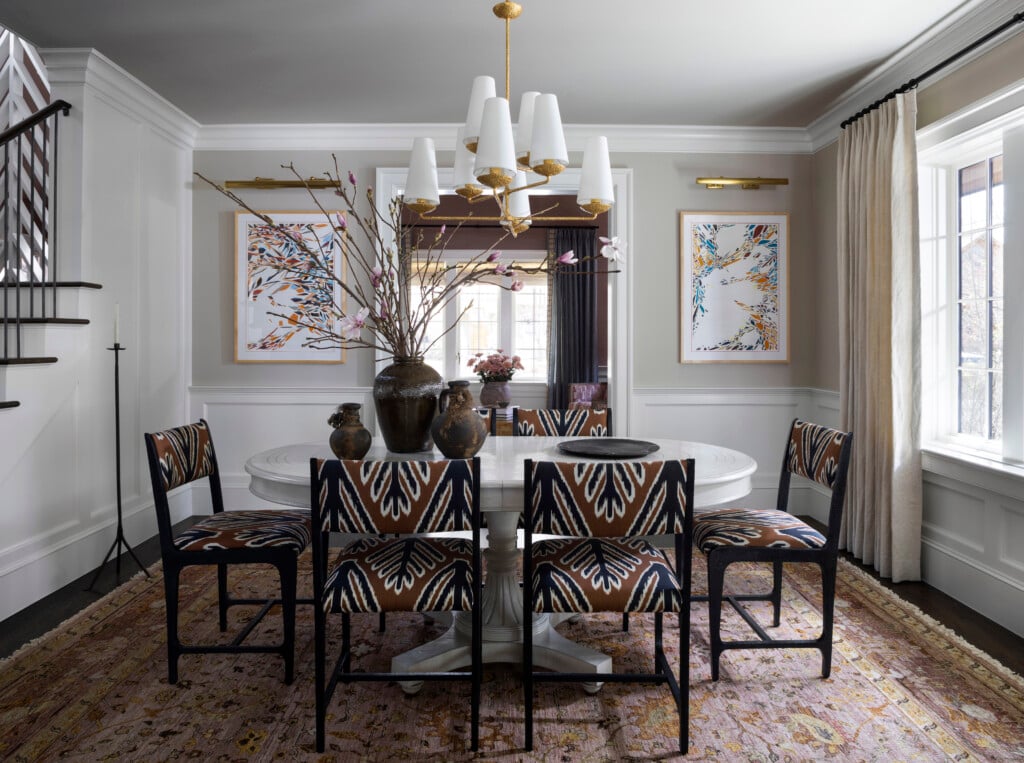A New Denver Country Club Colonial
How one family erected an ode to yesterday for today

Front Exterior This Denver Country Club colonial’s facade will fool you: It appears to have stood for more than a century, but it’s a new-build by architect Kristin Park and contractor Town & Country Custom Homes. | Photography by Emily Minton Redfield
As the cardinal maxim of home buying goes: Buy the worst house in the best neighborhood. But nobody says you have to live in it.
So when these homeowners found a great property in their beloved Denver Country Club neighborhood, they bought it for the lot and decided to start anew, creating a home with all the hallmarks of a grande dame colonial, but with energy efficiency, larger closets and radiant underfloor heating the founding fathers would have salivated over.

Foyer “‘Pared-down traditional’ is what I think of this house—it’s simple and elegant,” designer Jodi Cook says. “Even the spindles on stairs we looked at were too fussy, with a lot of turning going on, so we found a concept image of what we call a pool-cue stair spindle, and the millworker was able to have it made for us.” The runner material is from Prestige Mills.
“We wanted the exterior to fit in with the beautiful houses in the neighborhood, while having an open, undated interior,” the homeowner says. “So overall we wanted more space and to have a historic look that felt in keeping with the neighborhood.”

Living Room Because the family has two young boys, Cook refrained from splurging on rugs. “Based on experience, rugs get ruined!” she says. “This Loloi rug won’t be a heartbreaker if it takes a spill or 10. It gets you through the years when kids are really young; then you can get a more long-term piece.” Pillows from Shaver-Ramsey add bursts of color and pattern to the room. The lighting is by Visual Comfort, and the coffee table is by Vanguard Furniture.
“…light, bright and airy, calm—that was what the clients had in mind from the beginning.” — Jodi Cook, Interior Designer
Because they have two young boys, they enlisted designer Jodi Cook to create interiors that combined traditional and updated lines that could hold up to a constant beating. “Everything couldn’t be overly precious; it had to work for the way we live,” the homeowner says.

Library Nook “Bookcases in between architectural details seemed like an indication of the colonial era,” Cook says of the Aspen Leaf built-ins. “We took it and ran with it and put picture lights from Visual Comfort above. It also gave the family storage and keeps the kids’ race cars and extra toys from sitting out—it’s a quick hidey-hole for when people come over.” The armchairs and side table are by Jamie Young Co., with throw pillows from Ryan Studio.
Cook opted for a calming palette that created a spa-like reprieve, even before COVID-19 settled in. All the walls on the main level and downstairs were painted Benjamin Moore’s OC-23 Classic Gray, in a low sheen that gives it the “light, bright, airy aim the clients had in mind from the beginning,” Cook says.

Kitchen Countertops from Cambria’s Ella line “look like white macaubas quartzite, but it’s a super-durable finish,” Cook says. “The husband especially was enamored with this concept of authenticity. He didn’t necessarily love the idea of man-made products trying to look like something, but in certain areas like this, practicality weighed out.” A contrasting custom zinc hood from Raw Urth Designs and antiqued-nickel pendant fixtures from Visual Comfort give a sense of character and history, and keep the cook space “from being that great, white polar bear,” Cook says. The faucets are from Perrin & Rowe, and the cabinet hardware is by Top Knobs.
“Pared-down traditional is what I think of this house—it’s simple and elegant.” — Jodi Cook, Interior Designer
Then, it was all about strategizing around living with littles. Upholstery fabrics and window treatments are stain-resistant (a prime example: the family room’s faux mohair sofa, which is actually a poly-cotton with an acrylic backing that performs like an indoor/outdoor fabric). “Its dark color hides a bevy of sins, even the Sharpie one of the boys got on it within the first two weeks of installing it,” Cook says.

Hallway Decorative beams add visual interest and rhythm to the long hallway, inspired by passageways between colonial homes and their carriage houses. The rug is by Shaver-Ramsey, and the floor tile is from Materials Marketing. A frame from Simply Framed complements the client’s own art.
Having spent more time than they ever imagined in their new home, the owners couldn’t be happier. “Our favorite spot in the house, the space we spend the most time in, is the kitchen into the family room, which is a large, open space—we can be making dinner or at the island talking, and the kids are in view, playing in their little area.”

Main Bedroom “We went with a four-poster bed from RH to fill the volume of the space,” says Cook of the roomwithin-a-room strategy. An enveloping chair from Gabby and a Surya rug cozy up the room. The bench is by Lee Industries, and the drapery fabric is Schumacher.
It’s not your great-grandmother’s colonial—and that’s just the way they like it.
DESIGN DETAILS
ARCHITECT Kristin Park, Kristin Park Design INTERIOR DESIGNER Jodi Cook, Cook Design House BUILDER Jim Armatas, Town & Country Custom Homes CABINET DESIGNER Danny Strait, Aspen Leaf Kitchens Ltd. LANDSCAPE ARCHITECT Mike Eagleton, Mike Eagleton Landscape Architecture & Design



