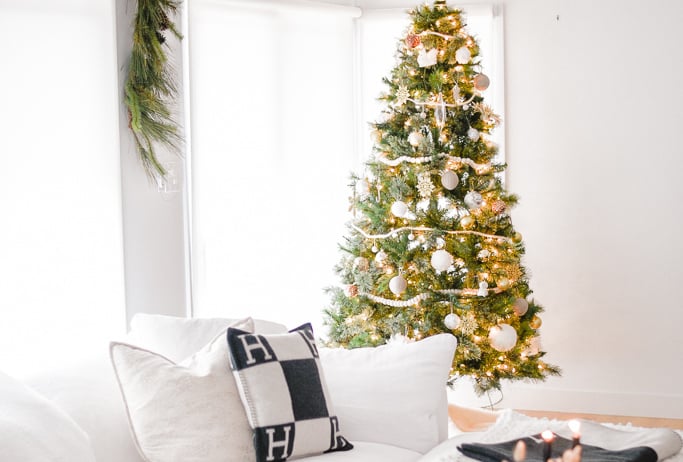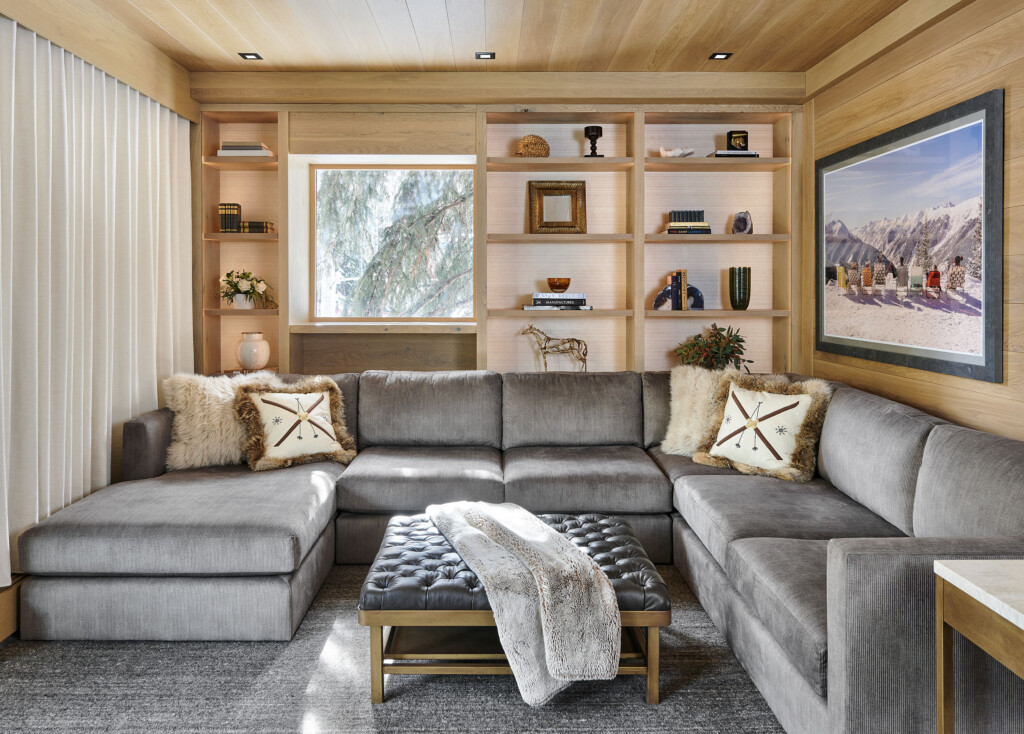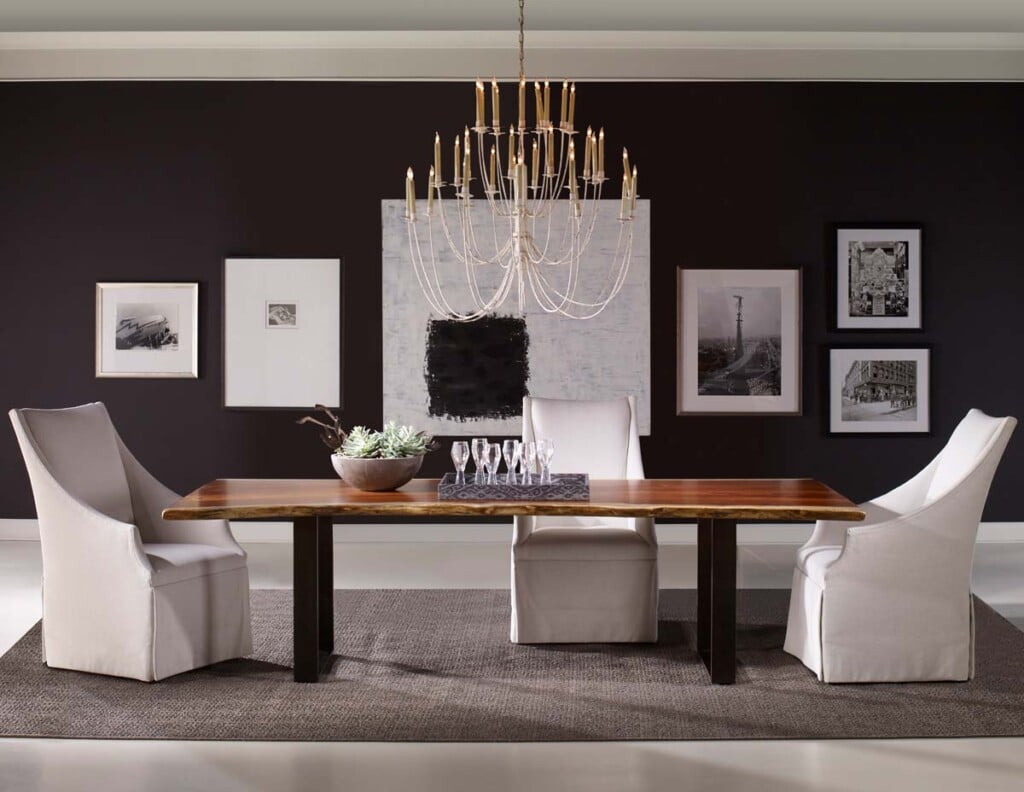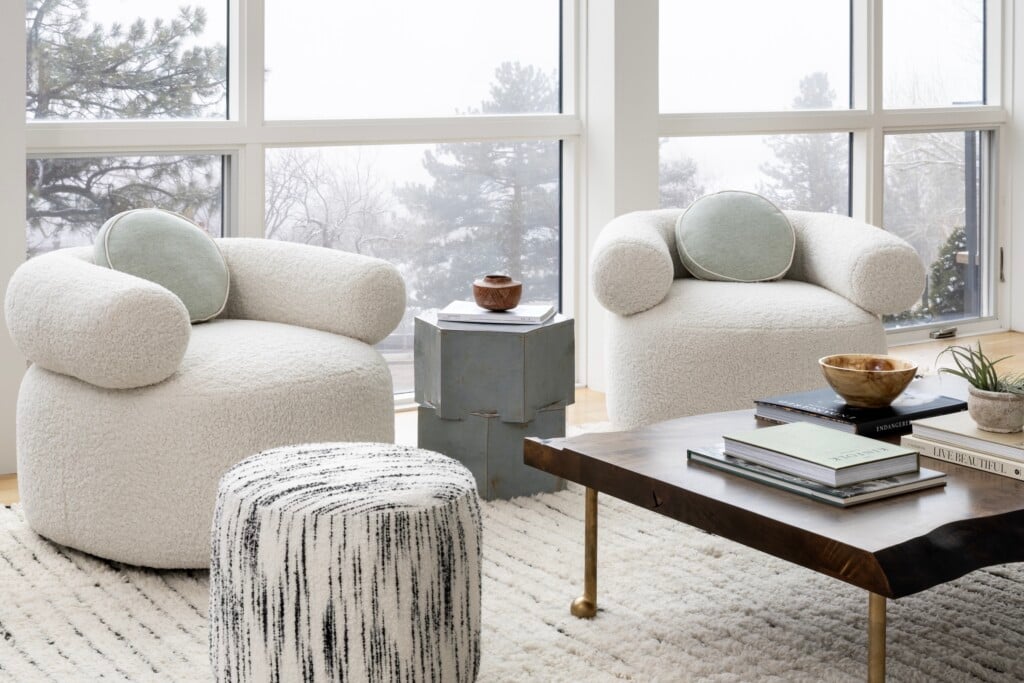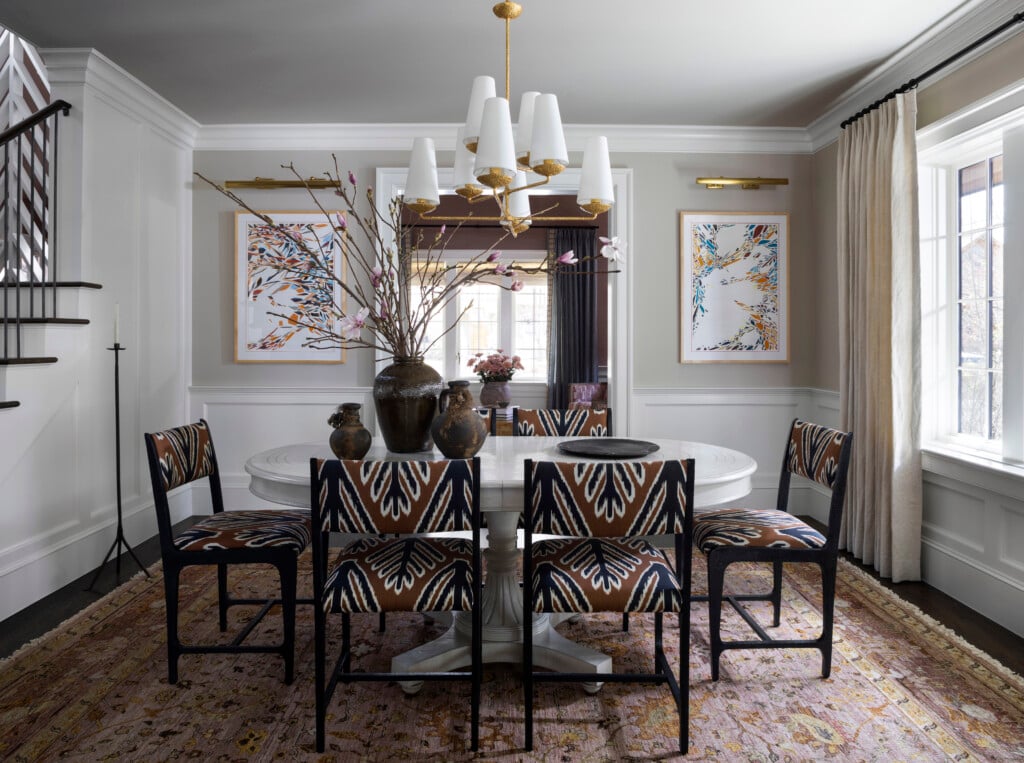A Cozy and Inviting Castle Pines Retreat
A young family nestles into a home retrofitted to suit their style and mad-dash life
HOUSE NOTES
Molly Londo loves standing in the great room of her Castle Pines home and watching the deer and other wildlife that routinely meander through her property. “We’re nestled in a very private forested area,” she says about the natural setting that attracted her and her husband, Greg, to the residence in the first place. “It’s like living in the mountains, but it’s just a short drive to the city.” Other pluses included a main-floor primary bedroom and inviting outdoor-living spaces.
But the French country-style house built in the 1990s wasn’t set up for a family of five. Seeking a fresh look and a more open floor plan, as well as their vision of “a beautiful modern farmhouse with lots of beams and rustic elements,” the Londos brought in interior designer Nikki Holt of Kimberly Timmons Interiors, architect Michael Perez and contractor Jim Lovell. “We told them we wanted a cozy and inviting home that was livable with three children and just let them run with it from there,” Londo adds.
HOUSE UPDATES
Outside, the predominantly cosmetic makeover started with replacing much of the stucco with circular-sawn, wire-brushed cedar shiplap siding. When combined with a standing-seam metal roof, a more agricultural look emerged. Inside, intricate trim-work details on the pillars and cabinets gave way to rough-hewn beams and clean-lined inset cabinets. Perez and Holt also moved the kitchen to the original dining-room locale and converted the living room into a hearth room, opening up the spaces in the process.
Meanwhile Holt and the rest of her Kimberly Timmons Interiors team, including Becca Clark and Carter Brasch, deftly mixed traditional elements with contemporary accents for a more youthful and upbeat transitional look. Among them, a dining-room host chair with a wingback profile, fashioned from metal; black, flower-shaped fixtures that light classic farmhouse bar stools; and the pairing of soft-curved living-room sofas with the hard edges of a sleek, metal-banded coffee table. As Holt explains, “Having examples of traditional and contemporary in every room is really what made the house come together.”
Front Exterior On approach, the revamped structure looks nothing like its predominantly stucco predecessor. Architect Michael Perez kept the roof forms and stonework but moved the traditional residence in a modern-farmhouse direction, with rustic finishes like the shiplap siding and a touch of industrial with the metal roof. “The original stone entry columns were bulky and narrowed the opening to the house,” says Perez, who replaced them with less imposing wood beams.
Kitchen White inset upper cabinets with a simple door style combined with gray base cabinets—all by The Kitchen Showcase—answered the homeowners’ desire for a fresh take on traditional cabinets. The large-format marble subway-tile backsplash from Decorative Materials leans modern, and bar stools by Four Hands line the thick, solid-surface island top from MSI, meant to mimic Calacatta marble.
Living Room “We replaced the original coffered ceiling, with its heavy, dark-brown beams, with cleaner boxed beams in a lighter, more rustic wood,” Holt says. “Then we blew out the back wall and added a folding-glass-door system to open everything to the outdoor living room.” New windows flanking the stacked stone fireplace bring light into the predominantly neutral room, which features RC Furniture upholstered in kid-proof Perennials fabric and an RH coffee table. Lee Industries ottomans rest on a floor-covering from Artisan Rug Gallery, and the wood chair is from Stanton Home Furnishings. “It is a modern interpretation of a traditional spindle farm chair,” Holt says.
Aperitif Room “This is a pre-dining place, where you can sit and have wine and appetizers,” explains interior designer Nikki Holt. The classic Vanguard Furniture chairs and Riverside Furniture table accompany an industrial bar cart and a relaxed ottoman from Four Hands. A showstopper light fixture from Currey & Company is crafted from pieces of recycled glass painstakingly hung by hand. Jessica Rose Couture fashioned the layered drapes.
“The color scheme was all about establishing a crisp, neutral backdrop for the beams and other architectural additions.” — Interior Designer Nikki Holt
Hearth Room The design team transformed the previous formal living room into a hearth room, outfitted with new built-ins matched to the kitchen cabinets and rustic wood shelves that complement the beam work in the rest of the house. Perfect for reading or TV-viewing, a pair of Serena & Lily swivel chairs sport a skirted-slipcover look. The custom ottoman is covered in McKinley leather, and the rug is from RH. The rustic-wood, farmhouse-style table from Four Hands and RH dining chairs make this a favorite spot for casual meals and completing homework assignments.
Outdoor Living Room Save a new ceiling, the outdoor gathering place remained intact. A cushy Crate & Barrel sectional, topped with pillows by Serena & Lily and Elaine Smith, anchors the space, while the concrete coffee table from Wayfair brings a contemporary edge. Here, a diamond-shaped Janus et Cie rug and striped Lee Industries ottomans create visual interest. The swivel chairs are by Ebel, Inc.
DESIGN DETAILS
ARCHITECT Michael Perez, Michael Perez Architect INTERIOR DESIGNER Nikki Holt, Becca Clark, Carter Brasch, Kimberly Timmons Interiors BUILDER Jim Lovell, Lovell Group, Inc. LANDSCAPE DESIGNER Paul Wrona, Elevate by Design










