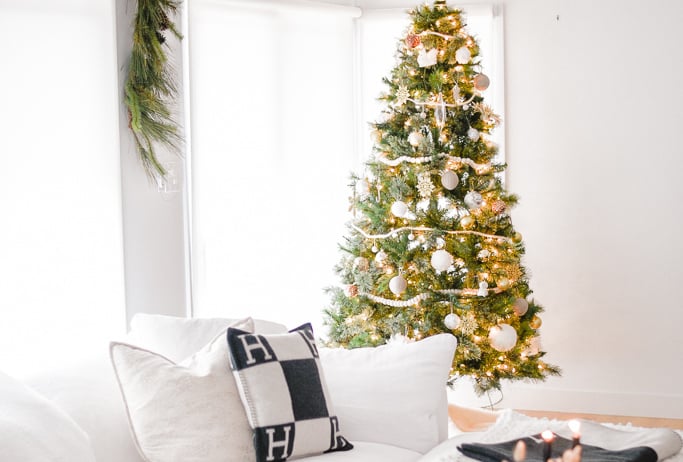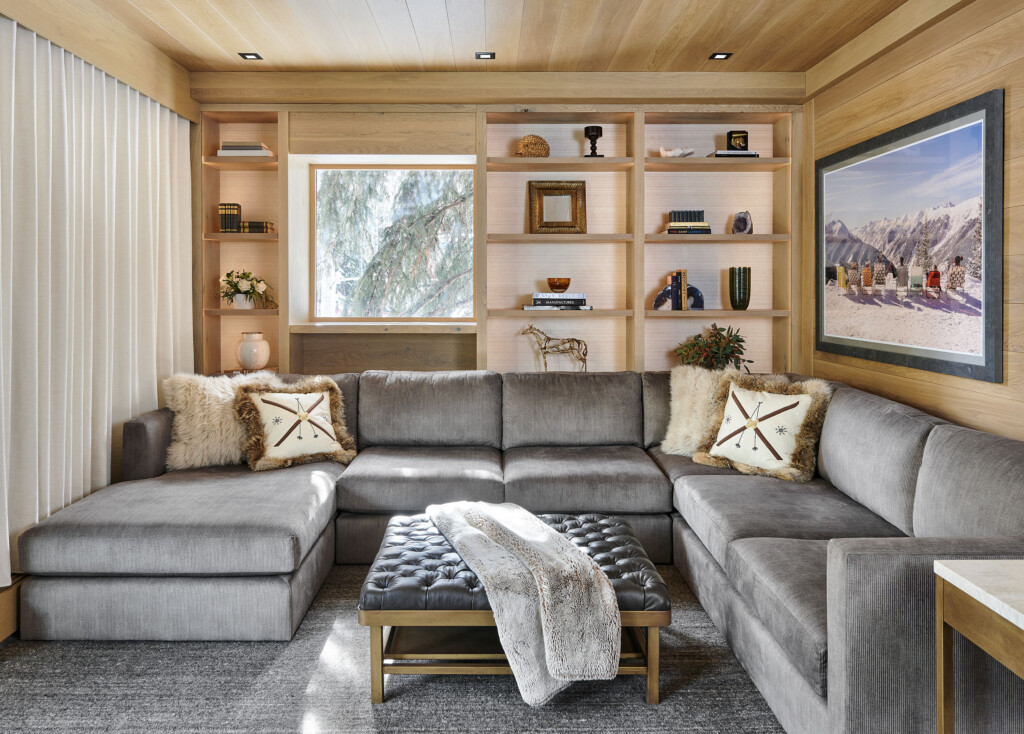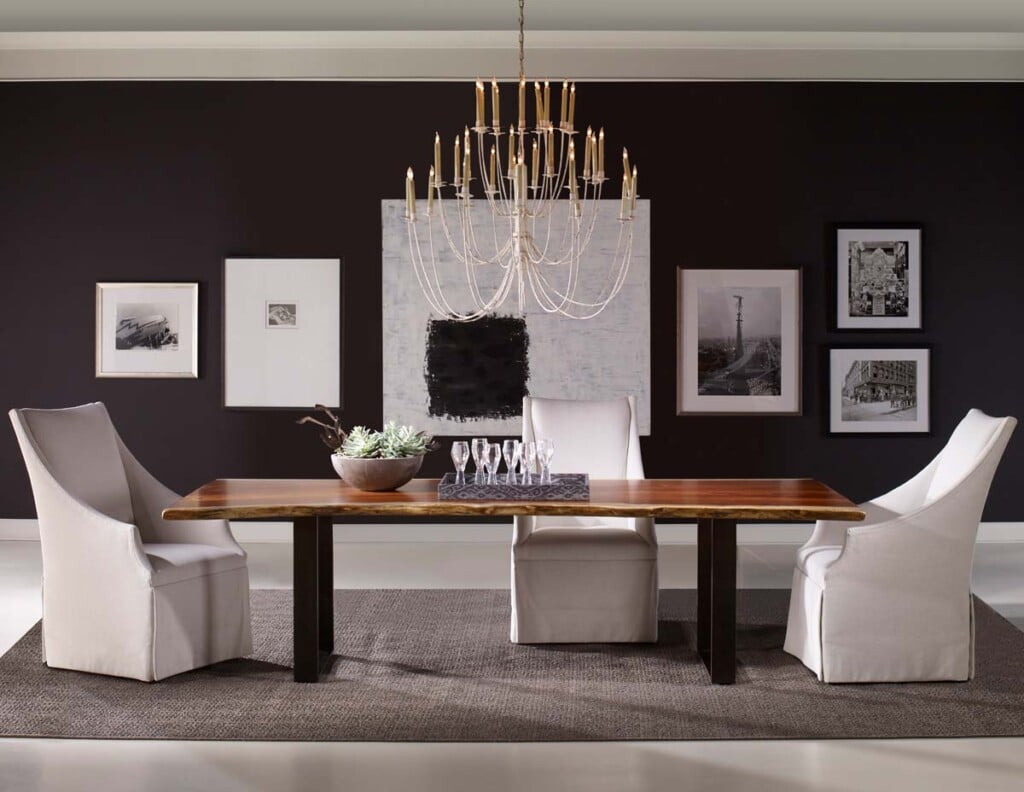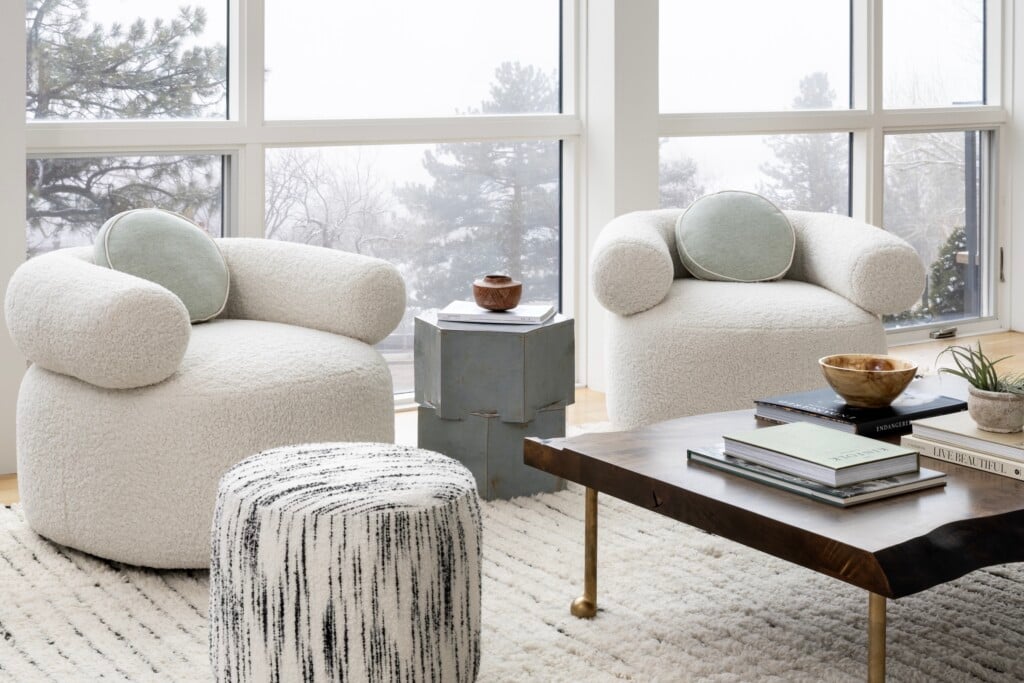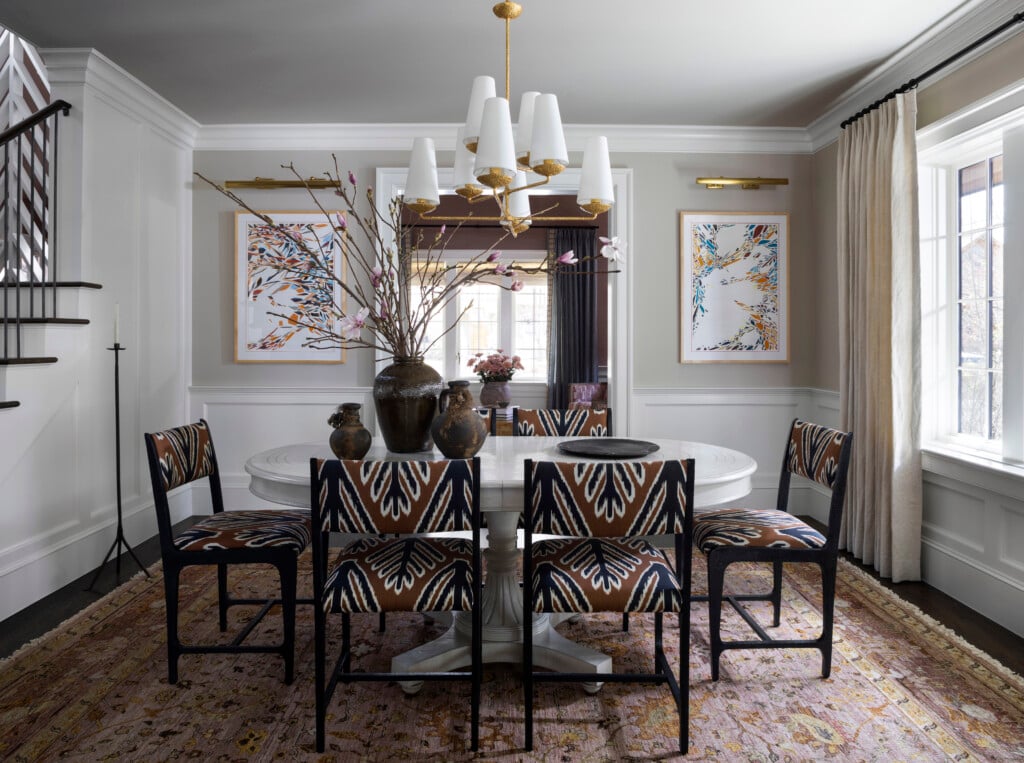A Beacon in Five Points
A powerhouse couple renovates a historic home in their beloved Denver community
Matthew and Priya Burkett could have picked anywhere in the metro area to build their forever home, but they decided on Five Points for one reason: “It’s about our commitment to this community,” says Matthew, who was raised in Evergreen but has lived in Five Points since 2000.
BEFORE
“Five Points is the heart and soul of Denver. It was the first residential community supporting downtown—where the aristocrats once lived,” he continues. “Over the past 100 years, it’s been historically a Black community, the most diverse in Colorado.” Burkett—an investor, philanthropist and serial entrepreneur with more than 30 companies (and a keen eye for architecture and design)—has a fierce loyalty, both personally and professionally, to Five Points.
AFTER

Exterior “We see houses that compete with the personality of their neighborhoods,” says homeowner Matthew Burkett, who has overseen the renovation of 84 homes in Denver’s Five Points. “We really wanted to preserve the character of the house.”
“We see houses that compete with the personality of the neighborhood. We really wanted to preserve the character of the house.” — Matthew Burkett, Homeowner
BEFORE
AFTER

Entryway “We wanted a welcoming home,” homeowner Priya Burkett says. Urban Wood Designs of Denver provided the custom millwork and built-ins.
Since 1996, he has restored 84 Victorian homes in the neighborhood. The 83rd was his family’s first home, where they lived for 20 years before moving across the street to number 84.

Happy in Five Points The Burketts renovated an 1890s-era Victorian in their beloved Denver neighborhood. The family: Matthew and Priya, Saijel (16), Holland (14), and Brielle (11), plus their pooch S’mores. They found the lions at a NYC antique store, and Brielle named them Pablo and Rick.
This 1890s-era brick home was one of the only Victorian mansions still sitting on its original 12,000- square-foot lot, just waiting for a reinvigoration of design and structure. “We liked the presence of the house. It’s formidable,” says Priya, a businesswoman and busy mom to three children, ages 16, 14 and 11.

Conservatory A collection of treasures from the family’s travels are on display, for enjoyment and discussion. Pillows from Zambia adorn the Roche Bobois sofas, and the custom glass chandelier is from Turkey. The mirrors were collected from travels, with additional pieces from Wayfair and Amazon, and are reminiscent of palaces visited throughout Europe and India. The painting on the far wall is Ducks in a Row, by Kirsten Savage of Fort Collins.
“We have a pretty tight neighborhood, and we keep an eye on each other. We have front porches, and there’s always someone sitting outside. We talk to each other. It’s a different feel and culture.” — Matthew Burkett, Homeowner

Nook A custom kitchen banquette, sourced by Watson & Co, offers an ideal spot for holiday and birthday dinners, eliminating the need to find a restaurant to accommodate the large extended family. The chairs are by Elite Modern, and the pillows are by Clarke & Clarke, Scalamandre and Designers Guild. The light fixture is the Fairfax chandelier by Bellacor, and the artwork is Big City by Daryl Thetford
She and her husband spent three years renovating the house, expanding it from 3,000 square feet to its current 14,000 square feet, completely decked out for entertaining and fundraising to support the community around them. “Our goal was to build spaces for the things we value most,” Priya says.
BEFORE
AFTER

Kitchen “We wanted an island for all to congregate while cooking and just hanging out,” Priya says. The EKD-designed kitchen features Bamboo Stools by Stefano Giovannoni for Magis and an Aphrodite granite countertop from Brekhus Tile & Stone, chosen partly because it’s named after the Greek goddess of love, Priya says. Watson & Co sourced the chandelier from Noir Lighting, and Raw Urth designed the custom oven hood.
With that in mind, they dug out an entire basement and installed a workout room, indoor pool, gaming area, and a full bar and wine room. They created a barber shop on the upper level for haircuts and makeup application, and a living-room-like patio on the roof that looks to the hills. The home is expansive, yet colorful and warm.
BEFORE
“I’ve always envisioned a house where our kids could come home with their children someday.” — Priya Burkett, Homeowner
AFTER

Dining Room The wallpaper— featuring India’s national bird, the peacock—and a floral chandelier from Visual Comfort remind the family of their deep roots in India and the country’s grand palaces, Priya says. The custom Arther table was sourced by Watson & Co, as were the custom-fabricated chairs. The rug is a hand-knotted wool Persian from India.
Although engineers and draftsmen were hired to work on specific areas of the massive project, Matthew thought out most of the design room by room. He awoke between 2 a.m. and 3 a.m. every day during the renovation, with new thoughts on the interior. “For me it was a labor of love. In order to get a house right, you have to know the family,” he says. “But this was me and my family. I spent hours and hours thinking about each view. I was constantly refining everything.”
BEFORE
AFTER

Sitting Room Saijel Burkett, 16, relaxes on a custom sofa, sourced by Watson & Co, with Maxwell fabric. The leather chairs, also sourced by Watson & Co, are Stanford, and the table is from Ambella Home. The wallcovering is by Cole & Son, and the rug is a hand-knotted wool Persian from India.
The result is eye-popping, from the glamorous front door onward. Priya’s favorite spot is the conservatory, a bright room where she enjoys her coffee each morning, while watching the neighborhood around her and relishing in the ornamental decor the family has gathered on their global adventures.
BEFORE
AFTER

Primary Bedroom The relaxing vibe stems from a custom bed sourced by Watson & Co, with fabric from Designers Guild and bedding and pillows from Bed Bath & Beyond. The painting is Riding with my Gal by Trés Taylor and was purchased at the Cherry Creek Arts Festival. “The painting reminds us of when we were dating in D.C. in 1993, and Matthew used to get me from Union Station on his bike and ride me back on the bike’s handlebars!” Priya says.
“We didn’t want to be behind gates and high walls. We wanted to be part of this community and see people walking down the street.” — Matthew Burkett, Homeowner

Salon The refurbished leather chair is from an antique store on South Broadway. The window covering is by Pindler, the tile flooring is from Floor & Decor, and the striped barber fixture was a vintage-store find.

Daughter‘s Room Saijel designed her sneaker wall with Lack Shelves from Ikea, York wallpaper and a print titled A Visual Compendium of Sneakers by Pop Chart. Family dog S’mores enjoys the stool, which Watson & Co sourced from local fabricators.
For Matthew, it’s the rooftop deck, because he can not only see the streets he cherishes but also look to the mountains and beyond.
BEFORE
AFTER

Pool Outdoor relaxation comes in the form of a pool, installed by Advanced Pools and Spas. The pool furniture is from Target, Furniture Row and Frontgate, and the blue wicker basket for towels and pool toys is from Serena & Lily. The masonry and stonework is by JB Stone Work and Stucco.
“As we become successful, we tend to try to surround ourselves with the same, so there’s a narrative where people achieve success and then move away,” Matthew says. “We wanted to be a beacon of light in the neighborhood. We want to be a palpable example in our community about what’s possible.”
BEFORE
AFTER

Game Room Brielle and Holland Burkett play foosball in the basement game room, with framed prints of Black superheroes by Terry Huddleston Art overlooking the action. The foosball table is from Game Exchange of Colorado, and the rug is from Carpet Exchange. The light fixture is an antique store find.
DESIGN DETAILS
PROJECT DIRECTOR Matthew Burkett ARCHITECTS Theodore Schultz | Jerod Wilson, Native Design Build (970-682-8801) INTERIOR DESIGN Chris Watson, Watson & Co | Priya Burkett KITCHEN DESIGN Exquisite Kitchen Design MASONRY/IRONWORK LANDSCAPING Juan Barrientos, JB Stone & Stucco (720-309-5459) GARDENER Amy Clements Amy’s Gardening Service











