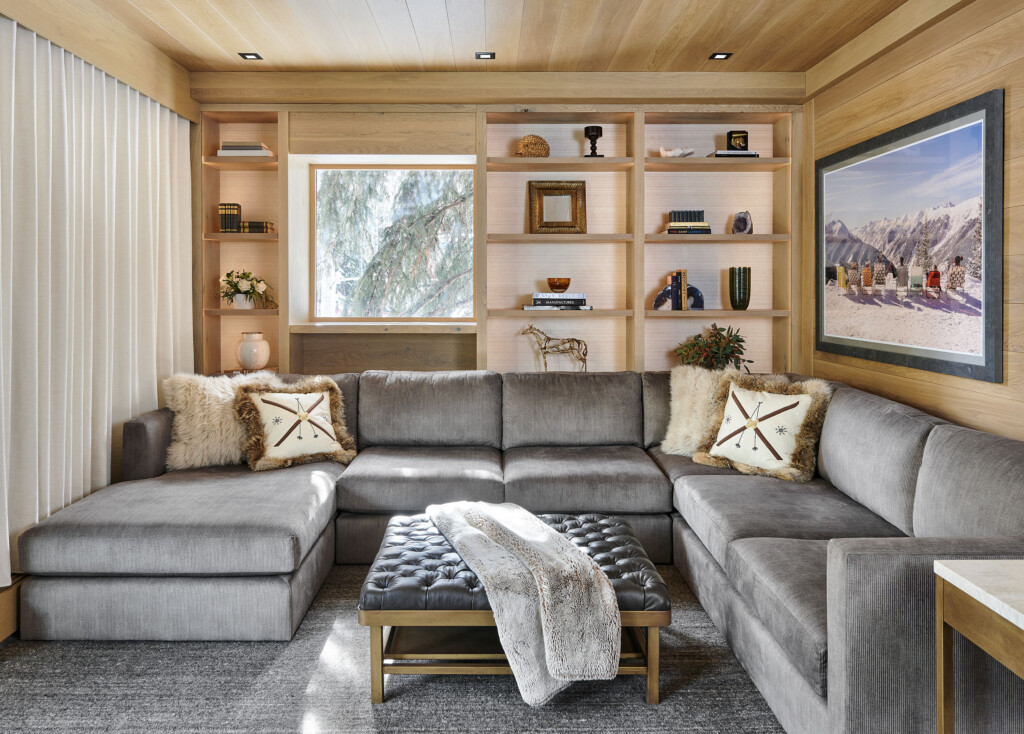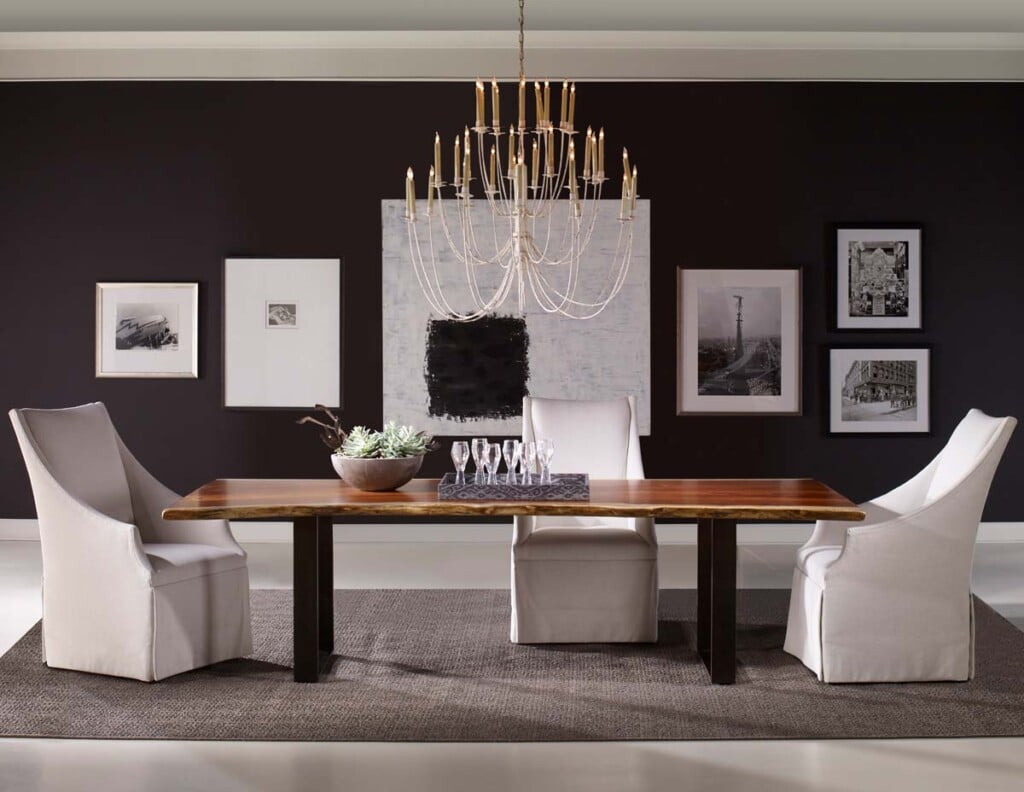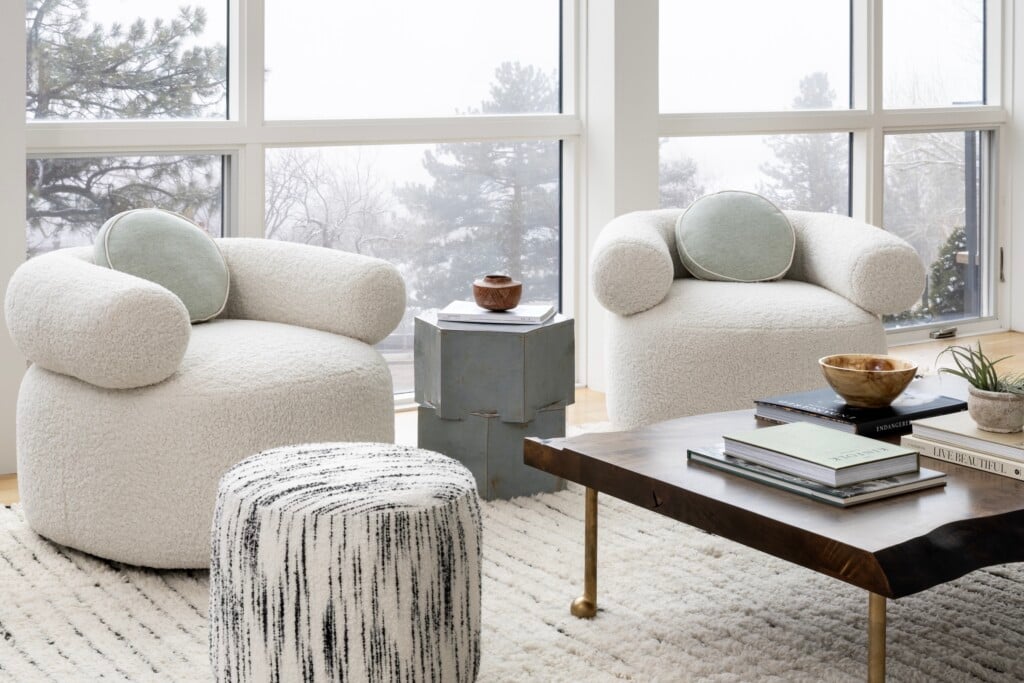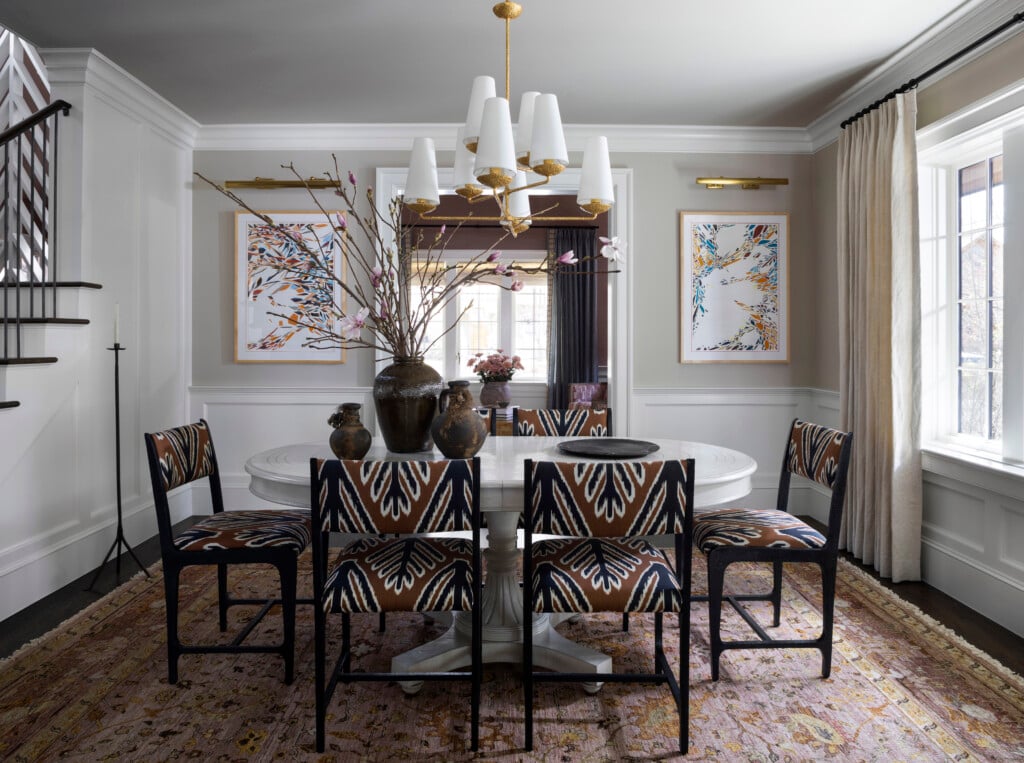Designed for One, a Home for All
A South Denver family builds a home that is designed to be accessible by wheelchair, only to discover the timeless appeal of universal design

Patio The retractable doors from the dining room provide seamless indoor-outdoor access for the children, and the parents can see everything that goes on from the kitchen window. Outdoor slatted rattan and metal dining chairs by Palacek and oak hutch by Four Hands. Vase and rattan tray from Modern Nomad, and vintage candlesticks from Wallis Jordan Design. | Styling by Natalie Warady / Photography by Kimberly Gavin
Open floor plans, wide welcoming doors, and floor-to-ceiling windows–these are the dreams of many a homeowner, as a quick scroll through Pinterest or Instagram reveals.

Exterior There is nothing overtly “accessible” looking about the modern farmhouse exterior and its mix of reverse board and batten contrasted by cedar wood siding and custom metal work. But there are no steps as you would find in most homes, and the wide doorways and numerous other details mean older residents or someone wheelchair bound can access the space on equal terms.
Such attributes also happen to be the features employed by architects and designers who specialize in Universal design standards, which create homes that are inclusive to all–including the elderly and those who rely on wheelchairs for mobility.

Covered Patio “For a patio of this size, if you have a flat ceiling it diminishes the light into the house,” explains Architect Pat Cashen. “So by having a very high ceiling, all of that light is able to flow into the house.“
Even so, the practice of designing a Universal home is rare, explains Interior Designer Beth Armijo, who has designed a number of such homes. This project is the second she designed for her clients, who previously lived in a decidedly not Universal three-floor, walkup in Washington Park.
After they discovered their daughter had a rare syndrome that would require she use a wheelchair to get around, the couple began the search for a ranch home, and tapped Armijo and Architect Pat Cashen for help.

Living Room “We didn’t go super modern,” Armijo says of the design scheme. “It has clean lines, but we wanted to have a little drama—that’s where the color comes in on the bookshelves” (painted Benjamin Moore Flint). A Thayer Coggin sofa faces the minimalist limestone fireplace that stays unadorned by technology, says Armijo, because she strategically placed the television off to the left of it on the shelving. Winthrop leather chairs from Lexington and a striped bound carpet from Coventry tie together the palette. The Roundout Pendant is from Hudson Valley
When they saw the south Denver property, the couple knew they’d found the perfect spot: With a lake just steps from the back door, it was the idyllic place to raise their two children.
They immediately set to work visioning how to renovate the home, and it wasn’t long before they realized they would have to scrape the ranch and start from scratch. “There were attempts early on to redesign the existing home, but it didn’t seem to provide the required spaces,” remembers Cashen.

Primary Suite French doors allow for another access point to the outdoors. A Restoration Hardware bed and bedding are accented by a CB2 throw. Bedside lamps from Arteriors, and an upholstered chair for reading from Bernhardt.
The couple needed a first-floor master bedroom with their daughter’s room nearby, and they wanted a big family room and a big play room, too. “These rooms’ requirements got to be so much bigger than a remodel of the original home would allow, and the first floor is 50 percent bigger than the original home’s first floor was.”
“We oriented the house and designed every room to optimize the backyard and for views of the lake.”
— Interior Designer Beth Armijo

Living Room Floor-to-ceiling windows allow their daughter to view the outdoors from her wheelchair. Brushed European white oak flooring throughout the home from Wellborn + Right are matched in warmth by the timbers on the ceiling. A Pine Cone Hill Kumi Jacquard throw and tray, layered atop the upholstered ottoman from Bernhardt, provide a welcome resting spot for the homeowners.
The mission was to create a home with no obstacles that might hinder their daughter’s path, indoors or out. Designing such a home is complicated, because it requires anticipating what a child will need as she grows up. “The child has a custom-sized wheelchair that we needed to plan around, and that size could change in the coming years, so we knew we needed wider hallways,” says Armijo.
The team also had to think about finishes: In standard house design, one doesn’t think about a wheelchair bumping into walls, but in this case, the design team had to select materials carefully.

Kitchen The homeowners were drawn to the endless patterns that could be created with Akdo’s Ethereal Calacatta with Brass marble tile from Decorative Materials. And when it came to planning the space, “the view of the lake is how we planned the kitchen” says Armijo. The expansive island is designed for nightly family gatherings; Studio Como pendants from Roll & Hill hang above the island; the bar stools in leather and metal are from West Elm
Now standing at 5,750 square feet, the modern farmhouse is spacious and provides plenty of play space for the children. More importantly, their daughter can easily roll from room to room and across thresholds to the outdoors.
Cashen says the couple worked tirelessly to ensure the home was tailored to their child’s needs, consulted with several groups, including Assist Utah, which provides checklists to help owners through the process of designing spaces that make wheelchair navigation seamless.

Powder Room Gold touches from the Kohler faucet and Hudson Valley pendant lights elevate the farmhousestyle, shiplap walls in the powder room. Lovell Mirror by Gabby Home, and “Still Life with Oysters” by Russel Gordon, from Morris & Whiteside Galleries in Hilton Head, South Carolina.
The design team says they are seeing a growing interest in accessible design, and caution homeowners that new builds are more affordable than trying to add the features into older homes. They also recommend thinking ahead, to the day when they want to sell the home, and building in “attractive amenities for a potential buyer down the road,” says Cashen.

Bathtub The floorplans allowed for a sizable master bath and a generous soaking tub from Victoria + Albert. “The freestanding tub was a request by the client, who really liked that look,” says Armijo. “They had the room to work with, so it didn’t impede the space.” The black and white tile, Exquisite Surfaces Navajo by Commune, was inspired from visits to Mexico by the homeowner, who wanted a spa feel in the room.
Armijo adds that design concepts like walk-in showers are appealing to many clients. “They’ve seen it on social media and now, with the aging population of baby boomers, people want [accessible design] in their homes,” she says.
“You can be outdoors lots of the year in Colorado—even in the winter—and this is a great place to be outdoors.”
— Architect Pat Cashen

Exterior from Lake When the homeowners discovered a ranch home with a lake just steps from the backdoor, they couldn’t believe it existed in the Denver area. They decided to build a new home after realizing they needed to expand on the size of the main floor of the original home to ensure their wheelchair-bound child had access to every room and the outdoors.
In addition, Universal design can have long-lasting and universal appeal. “How great is it for everybody? It applies to kids and people with special needs, but it’s great for everybody,” says Armijo.
DESIGN DETAILS
ARCHITECTURE Patrick Cashen, Architect INTERIOR DESIGN Armijo Design Group KITCHEN Aspen Leaf Kitchens LANDSCAPE ARCHITECT Elevate by Design















