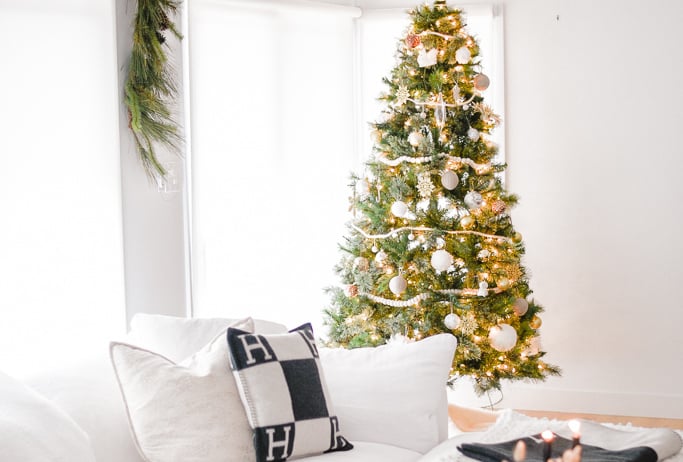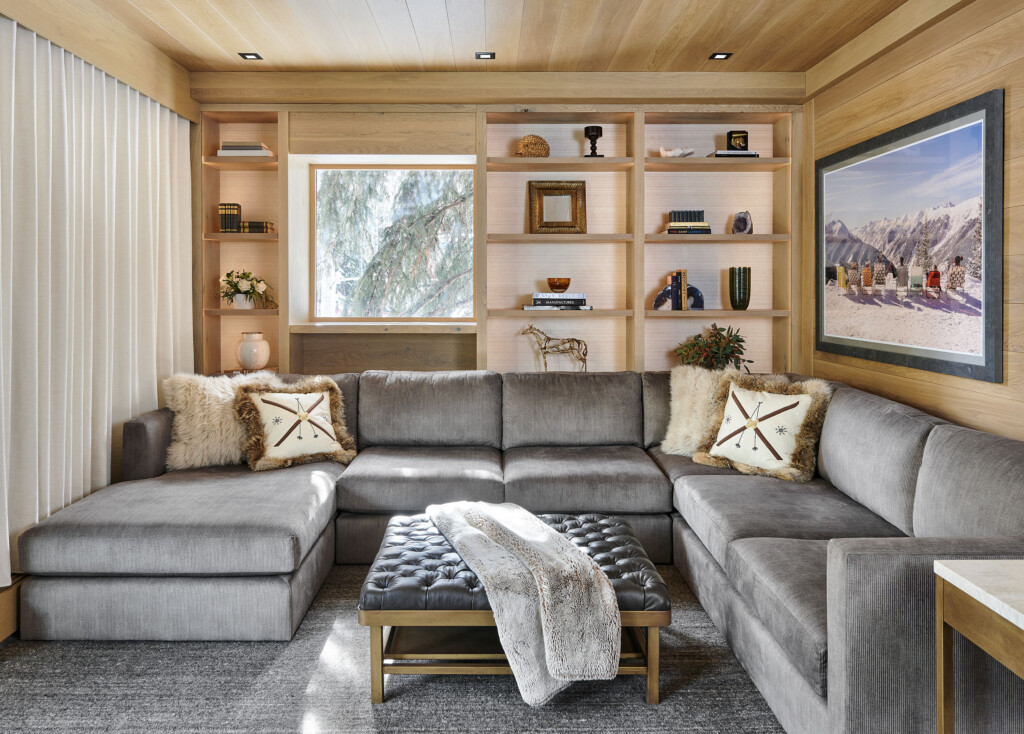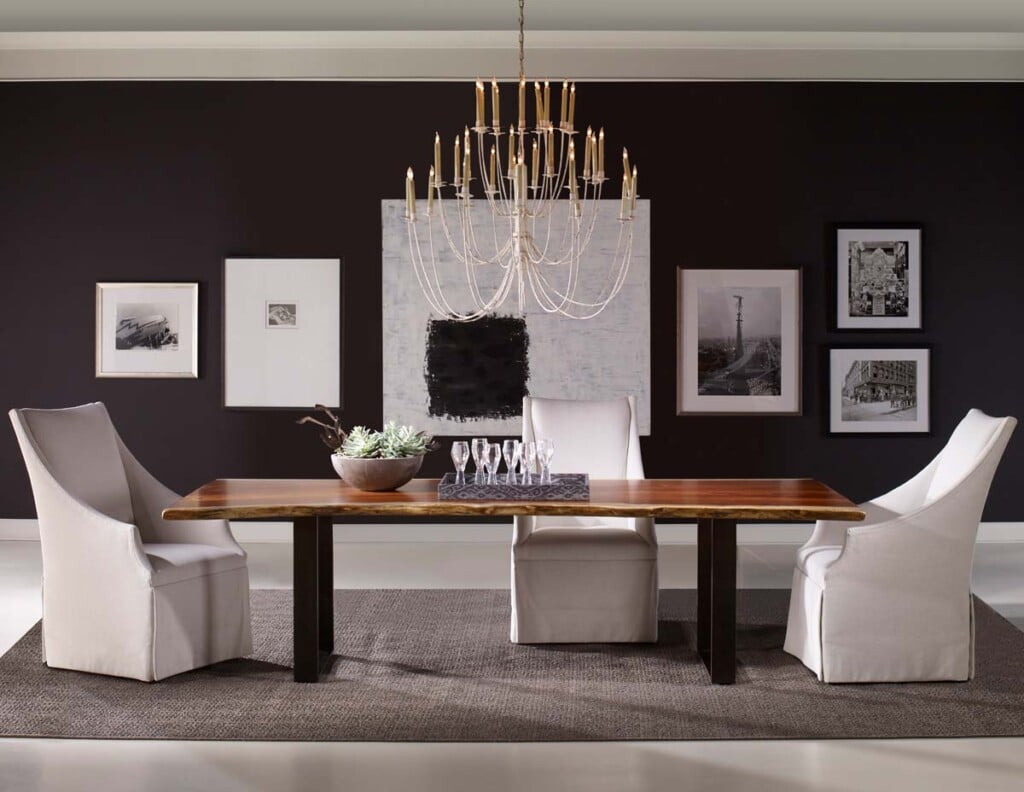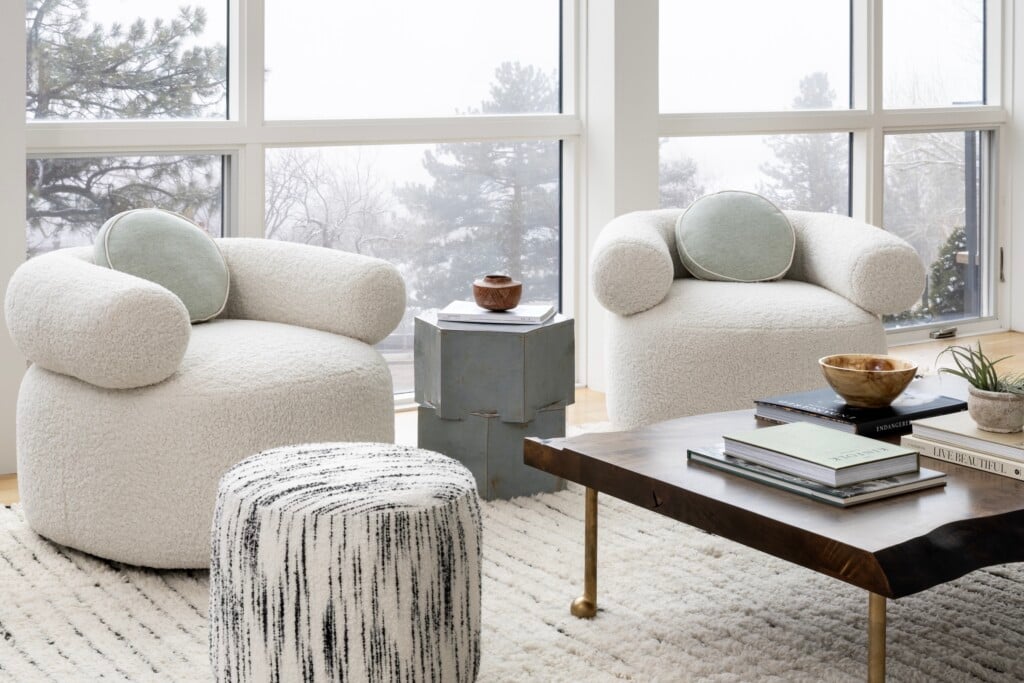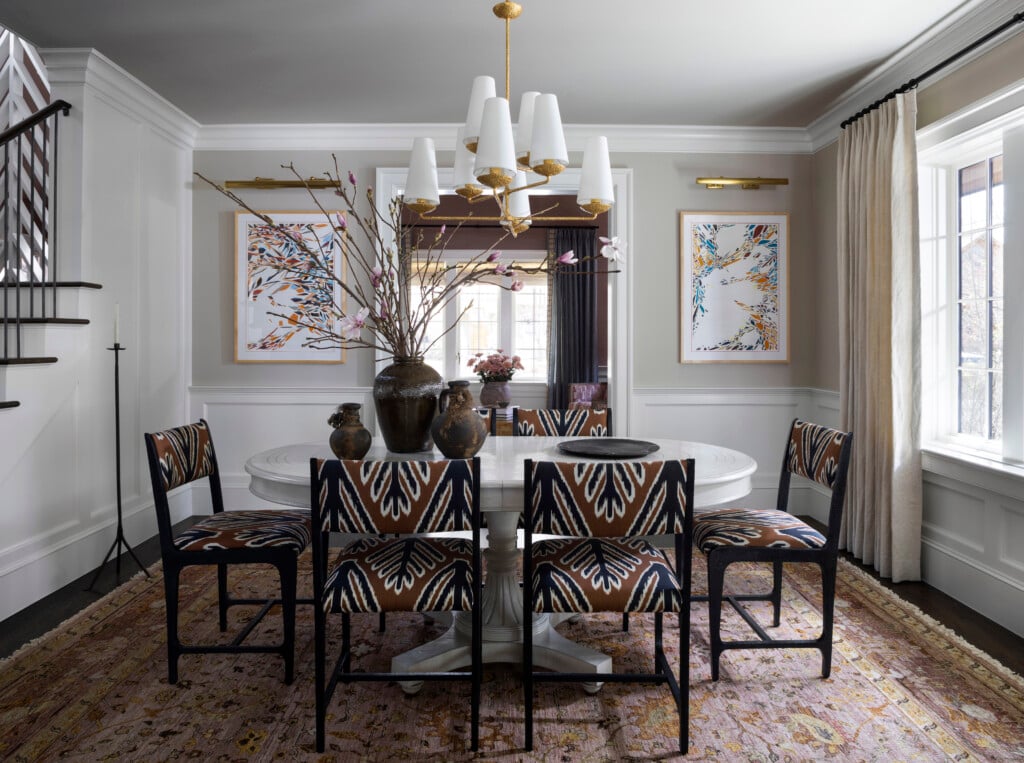Harmony in the Hills
A custom Aspen build, and 2021 Home of the Year finalist, offers a luxurious second home for a multigenerational family

Take a Seat Two Italia track arm sofas by Restoration Hardware, upholstered in Perennials two-tone linen (color: nickel) anchor the great room. The custom lacquered coffee table by Black Hound Design provides a fun splash of color. The Clam chairs with long-hair Mongolian sheepskin are by France & Son, the throw is from Restoration Hardware, and the pillows are from Room & Board. The fireplace hearth, fabricated from Orion granite, complements the Rift white oak ceiling. | Photography by Brent Moss
THE PLACE: Mountain Retreat is a modern lodge-style home set in the Five Trees neighborhood at the base of the Aspen Highlands ski area. Expansive, 270-degree views include vistas from the Hunter Valley and Red Mountain, down the Roaring Fork Valley, and up to Maroon Bells. The design process began in 2015, and the home was completed in December 2020.

Natural Inspiration When selecting exterior materials, Broughton considered the textural nature of the surrounding mountains, and looked to iconic National Park lodges for inspiration. Natural stone veneer and thick wood siding pair with a standing seam metal roof, while additional materials and elements include a wood slat screen at the entry, heavy timber rafter tails, steel lintels, and a green roof over the living room.
“This is a family house, so we didn’t want it to be too precious. They wanted to be able to have big family gatherings, but also intimate spaces when it’s just the immediate family.” —Architect Sarah Broughton
THE PARTICULARS: The 10,750-square-foot home contains four similarly appointed bedrooms (there is no designated primary suite) and one bunk room. Exterior elements include natural stone veneer and wood slat siding, sheltered by a standing seam metal roof. Additional elements include a wood slat screen at the entry, timber rafter tails, steel lintels, and a green roof over the living room. The original parcel was a heavily wooded lot on a steep mountain slope in a forest of aspen and fir trees, so the architects carved the home into the hillside, effectively creating a “bench” by building a retaining wall along the south elevation. This allowed for the generous motor court for bikes and play, and also created a flat landing for the pool terrace off the living room.

Grand Entrance An oversized front door welcomes both extended family and guests to the lodge-style, multigenerational home. “This is a family who comes to Aspen to create memories,” says Architect Sarah Broughton.
THE PROJECT: “This is a multigenerational extended family, so our goal was to have lots of public spaces and different seating areas where the whole family could be together,” says Sarah Broughton, principal architect at Rowland + Broughton in Aspen. “They wanted to come here to create memories.”

The Great Escape On the far side of the great room, an Italia track arm sofa by Restoration Hardware is upholstered in Perennials performance textured linen (color: charcoal). Vadim table lamps by Pulp Design Studios sit atop custom oak side tables by Black Hound Design. The large console is custom walnut and blackened steel, also by Black Hound Design, and the area rug is the Supreme Bravado in vanilla by Watson Smith.
“I love everything about the living room: the outdoors, art, fire, and wood. It’s the perfect combination of everything in perfect harmony.” —Architect Sarah Broughton
For Broughton, flow was critical in designing the house, so the architectural design team made sure to take advantage of the streaming natural light and built a covered outdoor living space that connects to the indoors.

Clean and Bright A Corian island in Glacier White is flanked by Bertoia wire-back counter stools by Inmod. The 17-foot-wide skylight “is a really big deal,” explains architect Sarah Broughton. “In nestling this house into the hillside, we designed the skylight to provide diffused natural light. The kitchen would be so much darker without it!” The backsplash is architectural glass in white by Bendheim, and millwork is White Zebrine (Artika) by Stevenswood and made by VR Cabinet Makers.
To achieve a feeling of both space and calm, Broughton says they didn’t go overboard with massive scale and glass. Instead, they designed modest 10-foot ceilings to create intimacy and included solid walls amid the floor-to-ceiling glass windows and sliding doors to allow for a sense of enclosure.

Inside-Out “The living room is basically a glass box that opens up to the pool terrace with big sliding glass doors. The flow was critical,” says Architect Sarah Broughton. In the pool area, a 1966 90” dining table in white by Knoll is flanked by eight 1966 dining armchairs in white, also by Knoll.
“We are conscientious about not being trendy to create lasting design that is timeless.”
—Architect Sarah Broughton
Because the neighborhood has stringent design review polices based on National Park Service rustic architecture, the house was designed with traditional proportions and forms, and incorporated both modern detailing and timeless elements.

Up, Up, and Away Design elements and finishes in this tri-level home create an airy feel. Oak Havana floors with soap finish are by Arrigoni Woods of Vail. Walls and ceilings are painted in Cloud Nine by Benjamin Moore, and windows are the E-Series by Andersen.
Broughton defines the style as organic contemporary. “We built this as a legacy home, so we used materials that would get better with age and patina, like the cleft-cut sandstone that will naturally weather, and 1.5-inch-thick stained wood siding that will wear beautifully over time,” she says.

All for One, One for All One of the five en-suite bedrooms features the Ella bed in Arin (ivory) by Room & Board, with a raw teak table lamp by Cece and Me. A Saarinen tulip armless desk chair by Knoll sits next to a built-in bench with custom upholstered cushions by Tatterdemalion in Marga-Bluestone by Jiun Ho. A Type 75 mini wall lamp in white by Anglepoise hangs above. The square, light gray pillows on the bench are cashmere and by Restoration Hardware, and the rug is Gowan in nimbus by Stark Carpet
The interior design combines splurge-worthy custom pieces (i.e. Holly Hunt and David Weeks) and off-the-shelf, quick-ship items from Room and Board, Design Within Reach, and Restoration Hardware. “The main color palette is the wood and millwork and floors, but we wanted to have fun with pops of color,” says Broughton. “We didn’t want it to be too serious. We were more interested in the unexpected.”
DESIGN DETAILS
ARCHITECTURE/ INTERIOR DESIGN Sarah Broughton, Rowland + Broughton CONTRACTOR RA Nelson MILLWORK Villarreal Rasmussen (VR) Cabinet Makers LANDSCAPING Design Workshop FLOORING Arrigoni Woods



