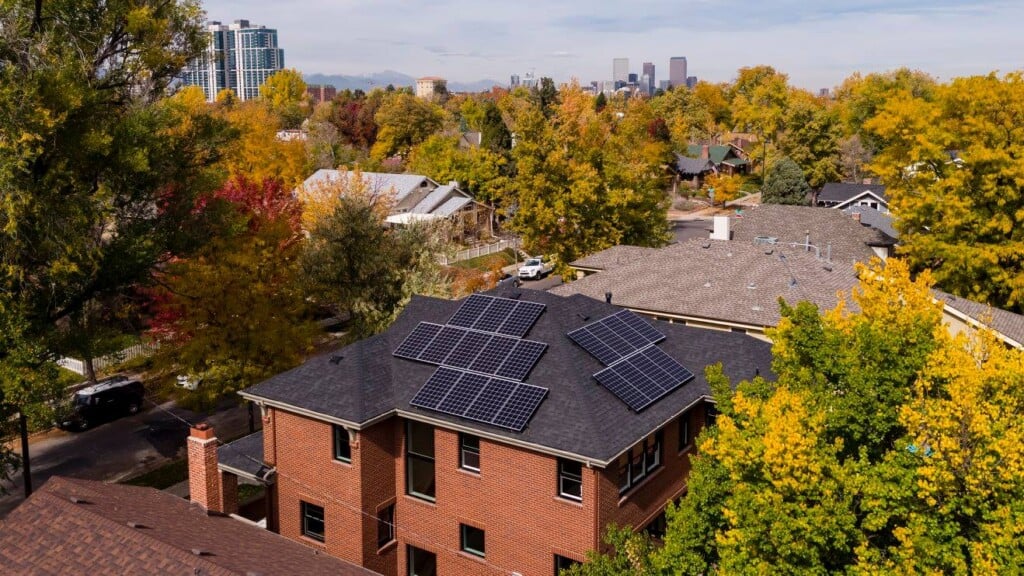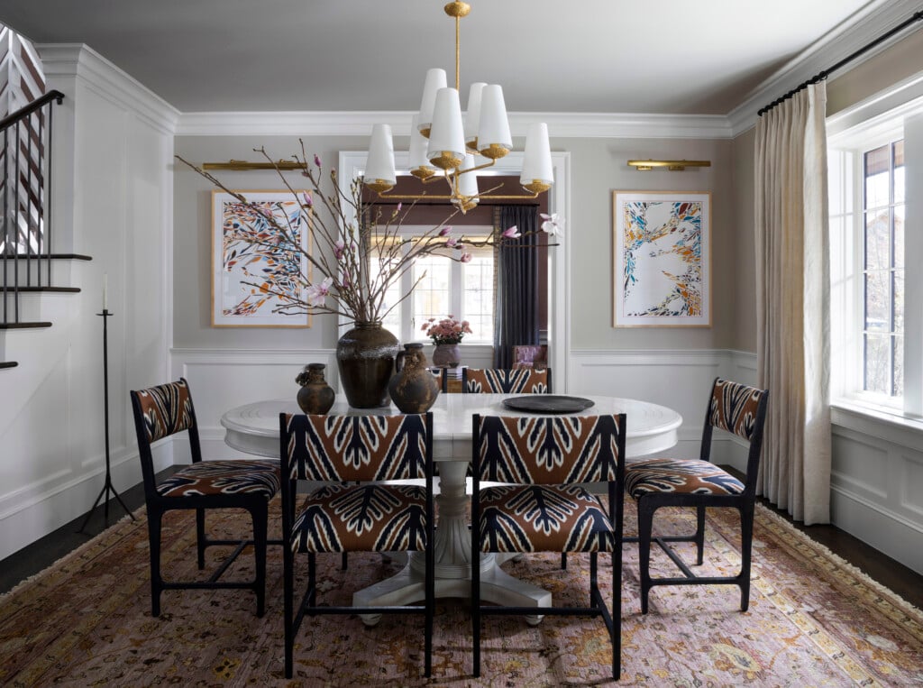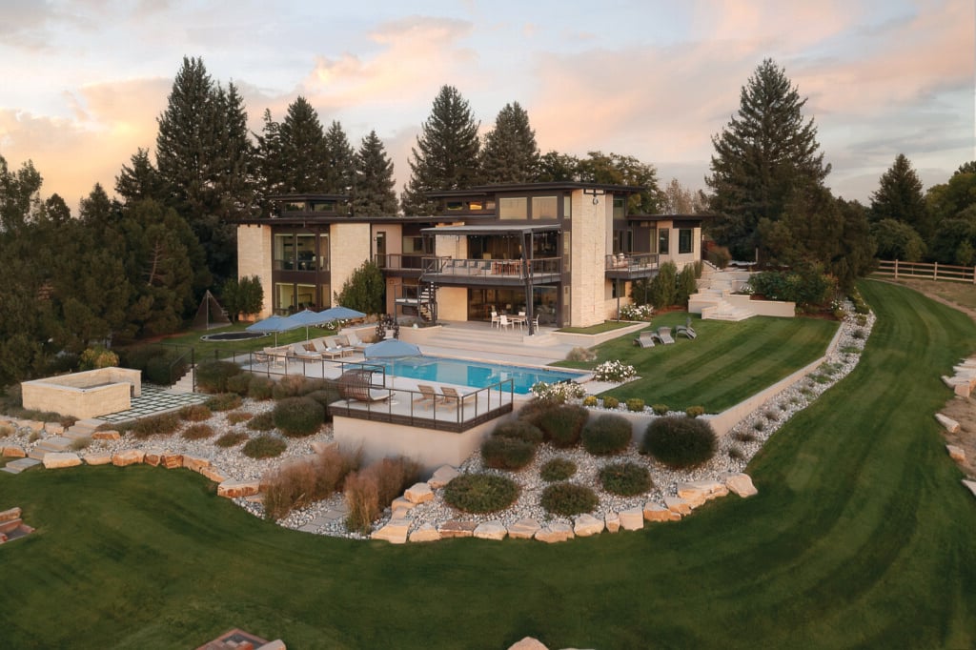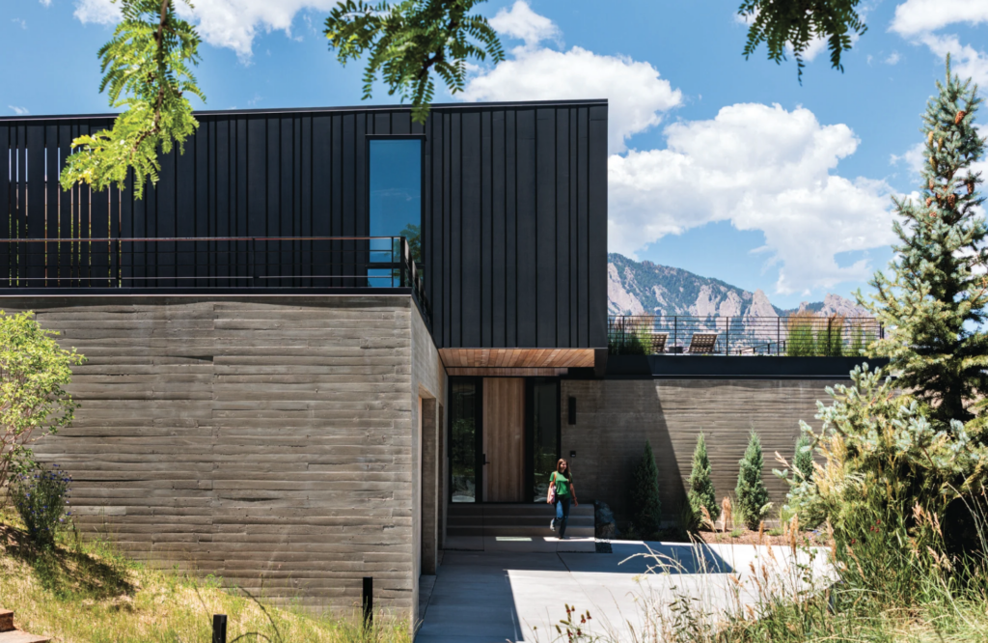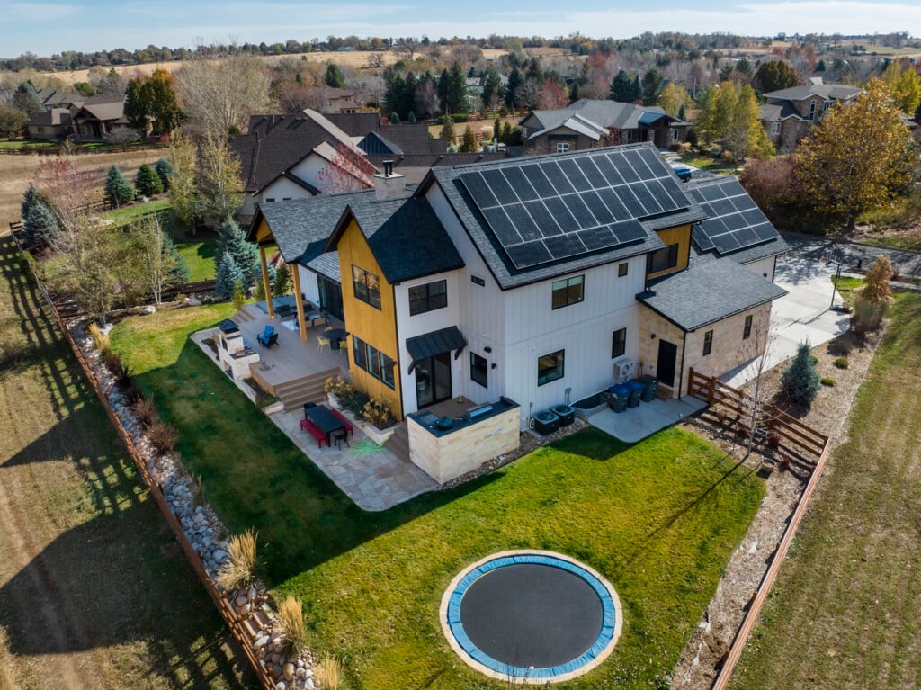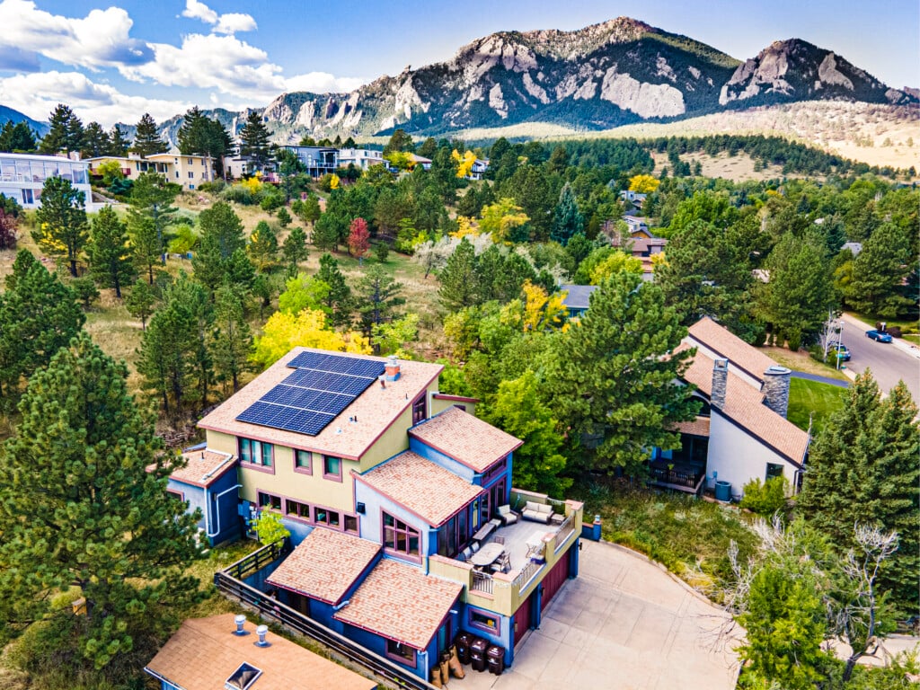A Relaxing Telluride Getaway Fit for a Crowd
A Texas designer tackles her family’s alpine idyll, where comfort is key
Lone Star residents Linda and Simon Eyles’ second-home goal was a 4,000-square-foot modernist abode with hard-wearing finishes and timeless touches that avoided “the typical mountain-home pitfalls,” while putting the focus on the jaw-dropping locale.
The Houston-based couple longed for a vacation house that had the cozy factors of home to decamp to in both ski season and summer, when they flee Texas to kick back in cool mountain air. It would need to stand up to not only their two dogs, Tasha and Sherman, but also a parade of ski-booted family and friends who’d come visit. “Our goal was to create a space that we could live in long-term—the dream would be six months here, six months there, which is probably a pie in the sky! But that’s the hope,” says Linda Eyles, owner of an interior-design firm in Houston.
Their recipe to get the job done: flexible spaces with a clean, restful aesthetic. “We wanted to create, yes, a vacation home, but something that’s just really comfortable, very relaxed, very livable, that had space for our dogs. As absurd as it sounds, getting green space for your dogs is a hot commodity in Telluride!”
Creating a home with staying power that the Eyleses could love not just now, but always, required a certain hardiness. Rugged surfaces are all but required at altitude, so Eyles took a preventive tack in every room, from the coffee table with a no-coaster-necessary Caesarstone top to the kitchen’s granite island counters.
Another case in point: the entry walls, which are lined in white-oak paneling. “We did that very specifically, because our dogs come in and they do the big, hairy dog shake as soon as they get in the front door, and paneling is a lot easier to wipe down than drywall!” Eyles says. The design also had to accommodate a population range from their party of two to a gaggle of eight (the most they’ve ever hosted, though the property can sleep 14).
They also didn’t want to sweat the inevitable wear and tear of crowd hosting. “People come in with ski boots or just accidentally bang into things, or spill, so we wanted durable surfaces almost everywhere,” Eyles says. She selected indoor/outdoor Sunbrella and Perennials fabrics aplenty because of their wipe-and-wear utility. The resulting design leaves more time for fun, less need for fuss and lots of breathing space to enjoy the big show.
“My feeling is it’s always what’s outside that is inspiring in terms of color,” Eyles says. “The greens of the trees, the shady blues of the mountainside and then also a lot of icy tones: silvers, grays, whites—because for me the view outside is primary, and you don’t want to compete with that.”
American-made chairs by Bright adorn a hangout nook that serves up inspiring views of Bear Creek. “The main thing here is truly flexibility,” homeowner and interior designer Linda Eyles says. “We have this great kitchen with these amazing doors that open wide, and we really want the outdoor table to feel like a second dining room. This is absolutely the hub of all summer activity.”
The island’s handsome work surface—made of textured, leathered-finish granite—can take a beating. “We wanted to keep all the drop zones and hard-performing areas in durable materials,” Eyles says. The floors are engineered white oak by Telluride’s Edelweiss Wood Flooring. Pristine-white Calacatta Bettogli marble counters ring the perimeter, balancing the dark hue of the island.
Calming—but not sedate—neutrals dominate the living room, where Eyles custom-designed the coffee table, stools and sectional herself, upholstering the latter in Perennials indoor/outdoor fabric. “The coffee table in the living room is not precious at all; it’s got a Caesarstone top so that people can put stuff down and not worry about it,” Eyles says.
An art piece by Aondrea Maynard, purchased through Mixx Projects in Telluride, holds a prominent place in the under-stair kitchenette. Cabinets in Benjamin Moore’s Blue Danube add a note of levity. “The goal was to have something a little more playful than the house itself,” Eyles says.
Eyles opted to swathe one wall in memory: a mural from Area Environments entitled Smoke on the Water that called to mind Telluride at twilight. “That was inspired by the sky and icy hills we see at night walking back to our house after dinner out,” Eyles says. “When it’s dark out, you’ve got the stars, but you can see the striations in the rock of the mountain, and you get these really cool linear darks and lights lit by the moon.”
Eyles sought an airy look in the bathroom adjacent to her husband’s study, so they installed a custom white-oak countertop above a black-granite bottom shelf. “It’s a really nice combination of textural materials,” she says. Gray, leather-wrapped pendant lights from Pelle are eye candy above; the encaustic floor tile is from Veranda Tile Design.
For al fresco meals on the patio overlooking Wasatch Mountain, Eyles selected a table that can seat up to 15 people for a “super-communal” vibe. The Janus et Cie chairs are stackable, making them easy to stow at the end of the season. “We don’t want to go up there July 1st and have to fix and redo everything. So we chose things that are super-durable and we can tuck out of the way,” she says.
“We were grilling outside one summer evening about 8 o’clock when one of our friends looks up and says ‘Bear!’ Here’s this massive bear waddling down the street!” Eyles recalls. “Of course, our dumb dogs go flying out the door—thank God we had a fence around our piece of green space.” You don’t see that in Houston.
DESIGN DETAILS
ARCHITECT Peter Sante, Sante Architects INTERIOR DESIGNER Linda Eyles, Linda Eyles Design BUILDER Dave Gerber, Gerber Construction
2020 Home of the Year Finalist











