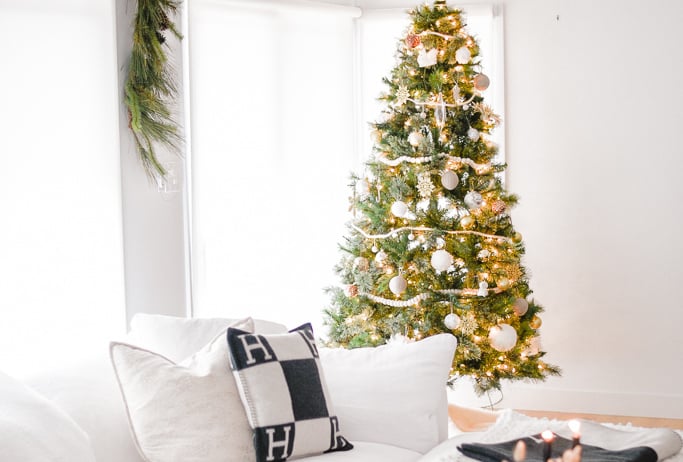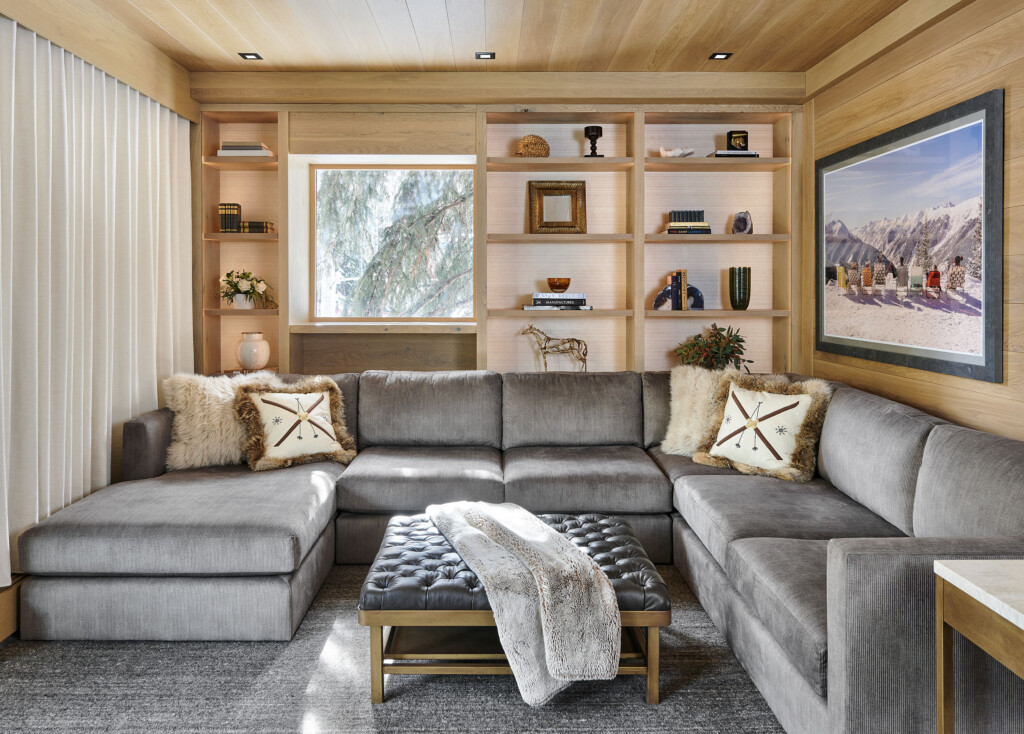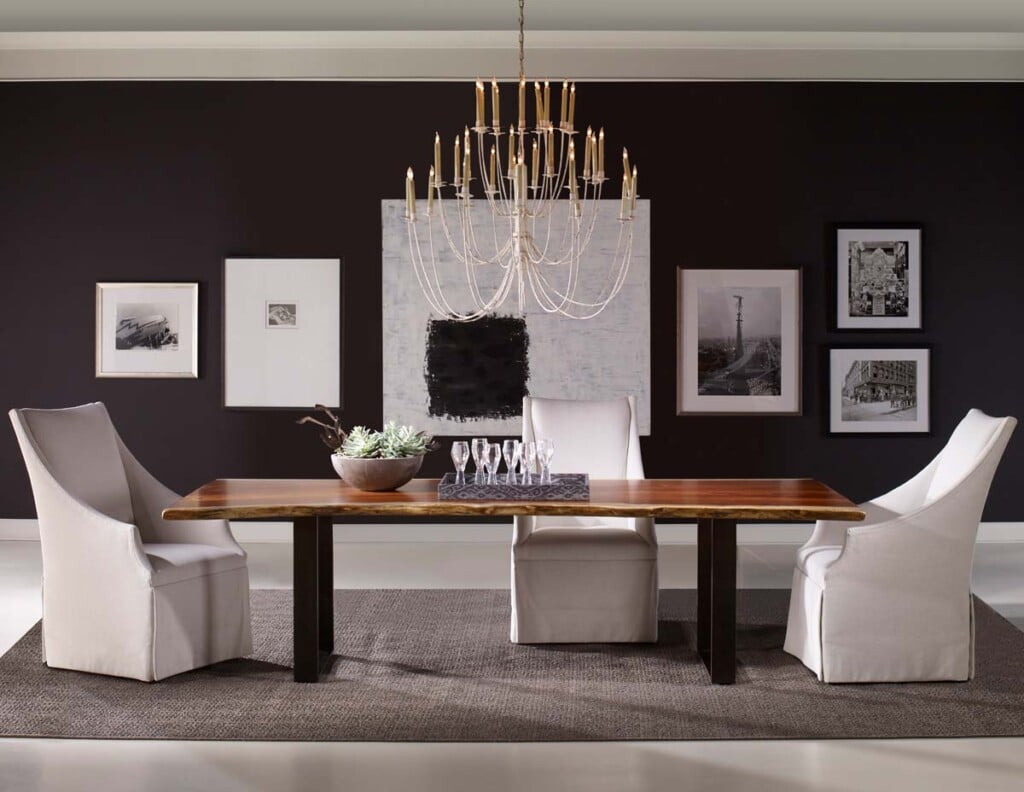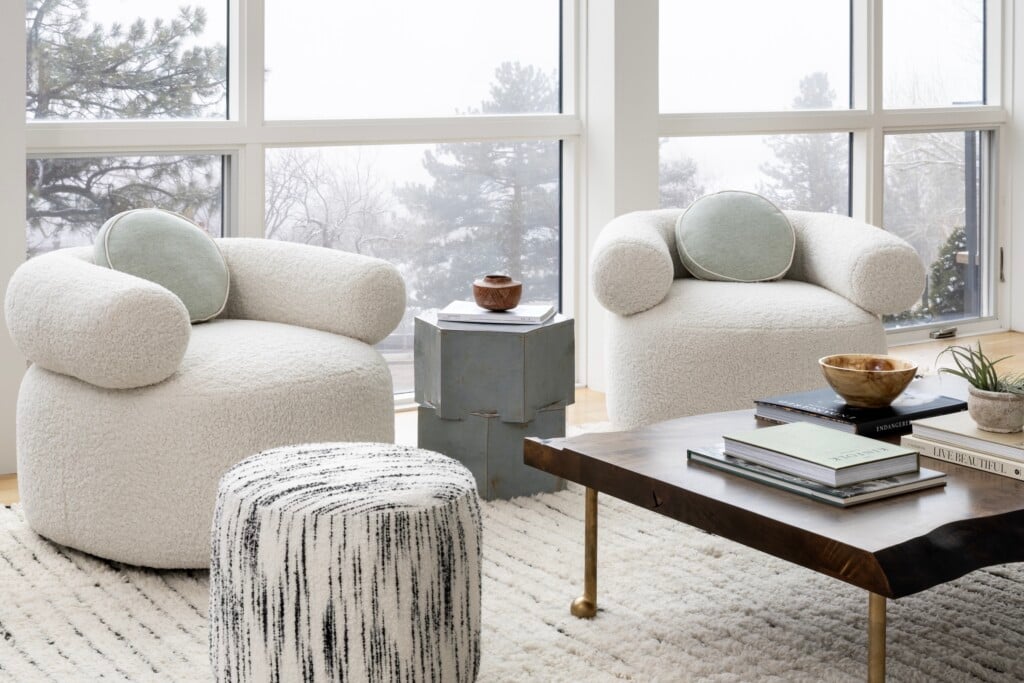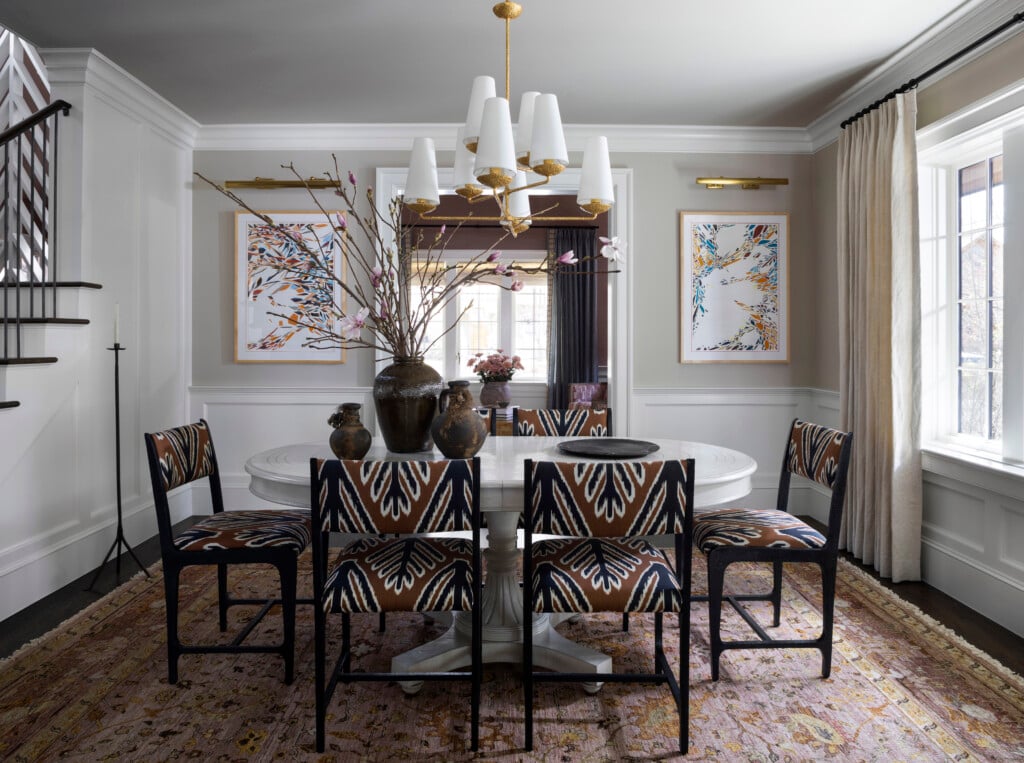A Light-Filled Oasis in Aspen
An Aspen girl returns to her Roaring Fork roots to nest in a newly transformed, love- and light-filled oasis
When it comes to making a fresh start with three young daughters, what better place to do it than near family in beloved surroundings? For Fiona Hagist, who grew up in the beautiful Roaring Fork Valley, returning home after a 10-year stint in Mexico felt like a large, emotional exhale. Hagist’s mother, sister and brother live in the Valley, so the idea of a sweet spot by the river was something she could happily wrap her arms around.
Her sister-in-law found the property online—a 4,000-square-foot, five-bedroom, 4.5-bath home along the shore of the Roaring Fork—and Hagist jumped on it. Dark and dated, but well-maintained, the early 2000s house had the potential she was looking for.
Hagist had a clear vision for her home: a family-friendly haven, a “doors open in the summer, with kids and dogs running in and out” space, perfect for family dinners and impromptu gatherings with friends—a place for building forts, playing games and making memories.
Luckily, she found a kindred spirit in designer and family friend Kam Davies of Davies Design Group in Basalt. Known for her fresh but timeless designs, Davies combines the influence of her East Coast roots with a European sensibility (fueled by annual buying trips to France) to create stunning homes that uniquely reflect each homeowner’s personality.
For this project, Davies set out to create a light, bright, airy sanctuary, using a fresh array of sun-kissed colors. The aesthetic trends toward faded and timeworn, family-friendly, and most of all, durable. “With three young daughters and two dogs running around, nothing can be too precious,” she says. Davies infused the home with an eclectic mix of new pieces, antiques, fresh fabrics and found items.
Family treasures are woven throughout the home, from Hagist’s grandmother’s silver tennis trophies and fire-engine-red Chihuly sculpture to books and art “borrowed” from her mother’s home, framed photographs shot by her artist mother, and her great-grandmother’s jewelry box.
“Our lives are layered and our pasts are layered, and our houses should reflect that,” Davies says. “I think to celebrate what makes your family your family is the best thing a home can do.”
Living Room Farrow & Ball Wimborne White paint throughout provides a neutral foundation that allows the fabric to tell the color story. The custom sofas are upholstered in a white performance linen that looks elegant but is also practical for juice boxes and red wine, while a pale-blue Rogers & Goffigon linen covers the side chairs. Rose Tarlow faded-denim accent pillows, soft-pink throw pillows by de Le Cuona and lumbar pillows in a muted Kerry Joyce print warm up the space. Divide Creek Builders created the fireplace with locally sourced stone, topped by a hand-hewn mantel. Over the fireplace, a framed antique Otomi embroidery in a faded palette pays homage to the family’s connection to Mexico.
Kitchen A complete kitchen renovation resulted in the most dramatic transformation in the home. “It was a total gut job,” Davies says. Cabinets from Divide Creek Builders, adorned with RH polished-nickel pulls, replaced dark-cherry cabinets. Heavy stone tilework (including a giant mosaic fish accent tile) and countertops gave way to Caesarstone countertops (favored for their marble look and bombproof functionality) and classic subway-tile backsplash. The range is by Bertazzoni, and the hood is by Vent-A-Hood. A turquoise Moroccan rug, from the homeowner’s collection, and an Amanda Moffat terra cotta–glazed pitcher add bright splashes of color.
Daughter’s Bedroom The homeowner wanted each of her daughters’ rooms to be uniquely their own. Her middle daughter chose soft, lavender hues. A cushy, lilac-toned rug by Dash & Albert grounds the room. A Hugo Guinness print from New York complements the antique pine dresser from Scandinavian Antiques in Round Top, Texas. An antique pillow from Davies’ collection cuddles into the vintage side chair. Curtains made from Peter Dunham fabric adorn the window and the door leading to the garden.
Dining Room The dining room set is from the homeowner’s childhood home. “It’s an important piece in my house,” she says. “It sets the mood in the center of the social space.” Interior designer Kam Davies updated the cushions with Rose Tarlow fabric and added side chairs upholstered in a Rogers & Goffigon stripe. The rug, from Isberian Rug Company, lends a traditional touch with a bonus color pop, and the Visual Comfort chandelier provides heft. To the left of the patio doors is a framed sketch of the owner’s grandmother. “A fitting touch— the matriarch peeking into this house full of women,” Davies says.
Powder Room The Serena & Lily wallpaper, in an inky-blue fern pattern, provides a fun and unexpected color burst. “A small space like a powder room begs for it,” Davies says. “You’re not sitting in there for that long— go have a moment.” A Carrara marble floor and a sleek pedestal sink by Kohler replaced the original slate floor and dark-oak cabinets. The understated mirror over the sink reflects an original photograph shot by the homeowner’s mother.
Master Bedroom Davies turned the master bedroom into a tranquil retreat, using a soothing selection of whites and creams, leaving the trim natural for a warm contrast. The bed, from Gabby Furniture, is upholstered in Rose Tarlow Belgian Linen. On the floors, soft, white-wool carpeting provides comfort on cold winter mornings. Contemporary lamps from Oly add a touch of whimsy to mismatched antique side tables on either side of the bed. The rustic wood bench, a replica of one from the homeowner’s childhood home, was custom-built by local woodworker Ben Kelly of Honu Studio.
DESIGN DETAILS
INTERIOR DESIGNER Kam Davies, Davies Design Group BUILDER Divide Creek Builders










