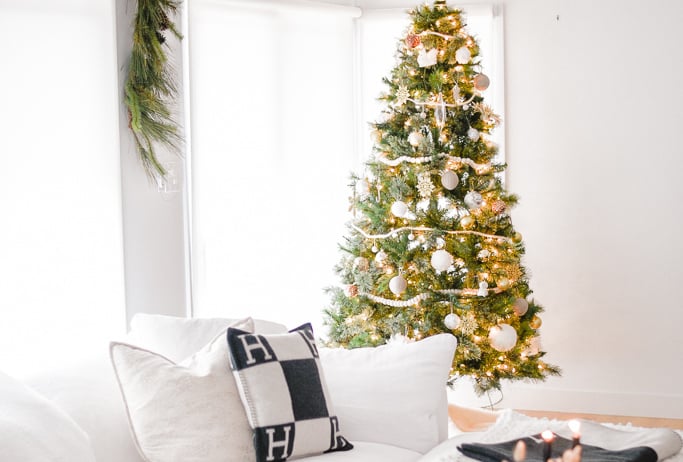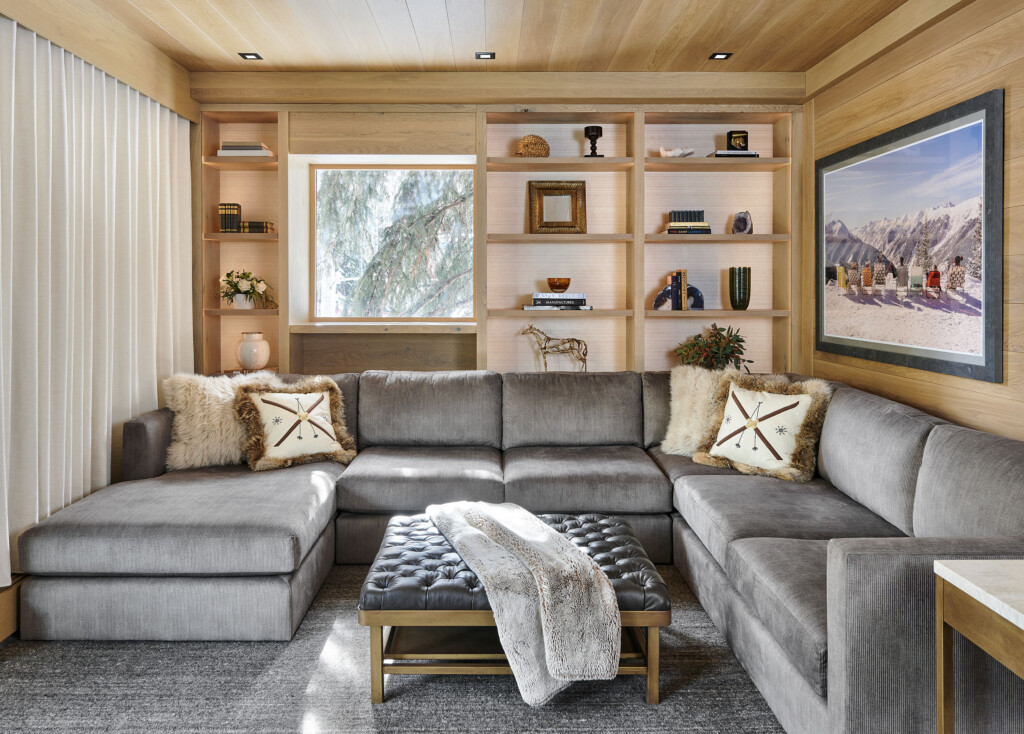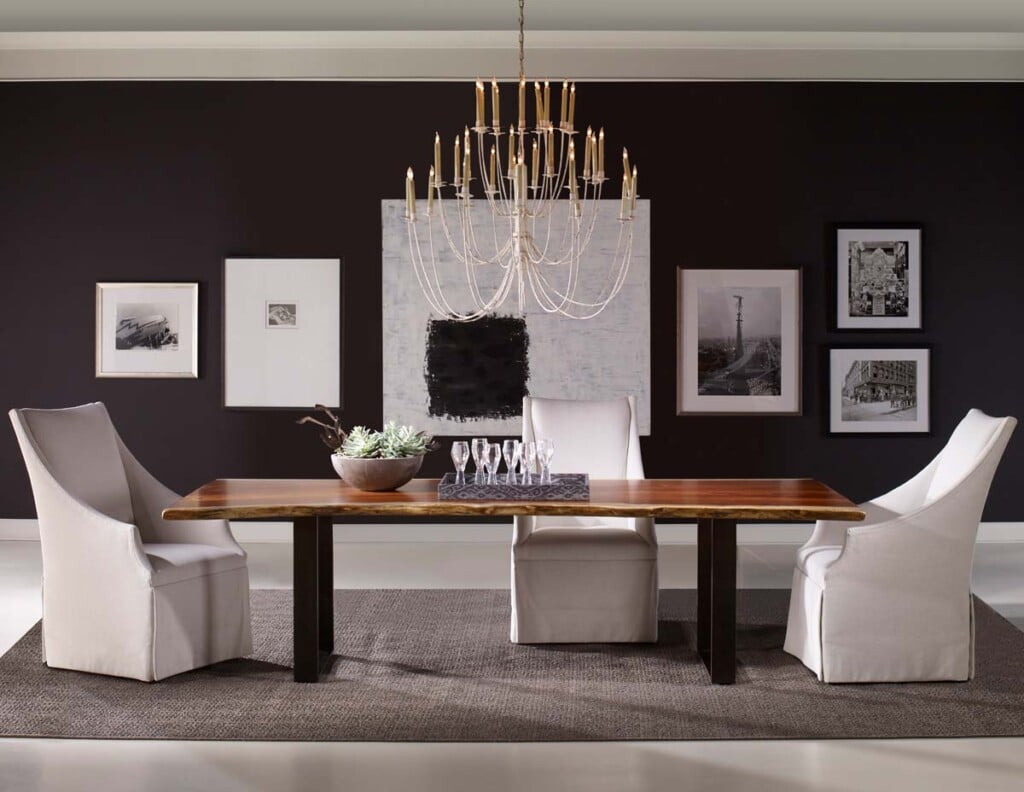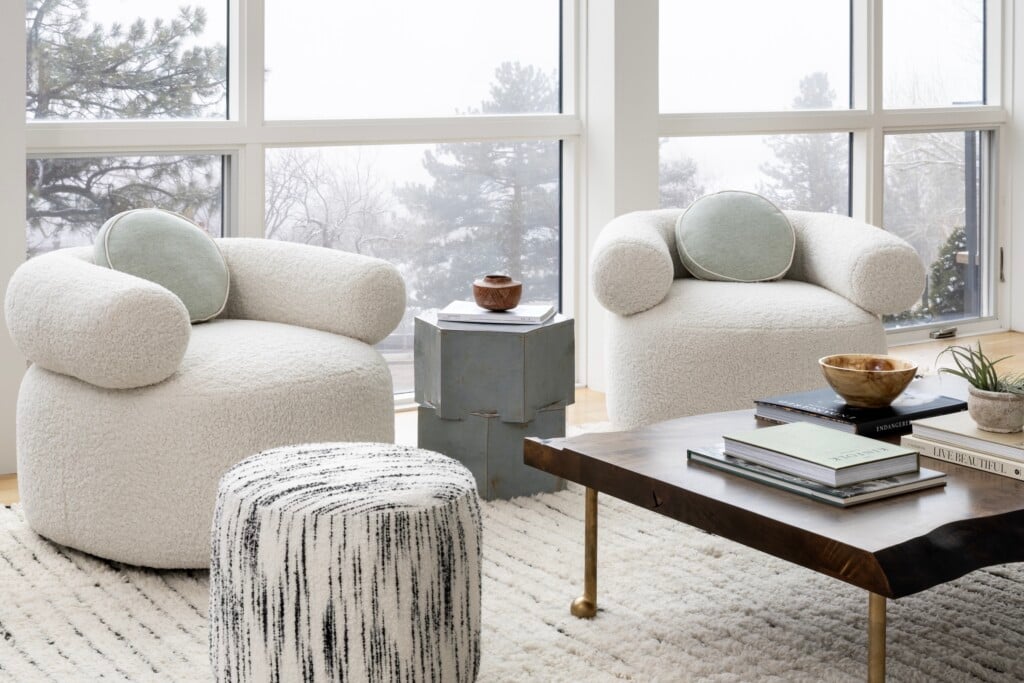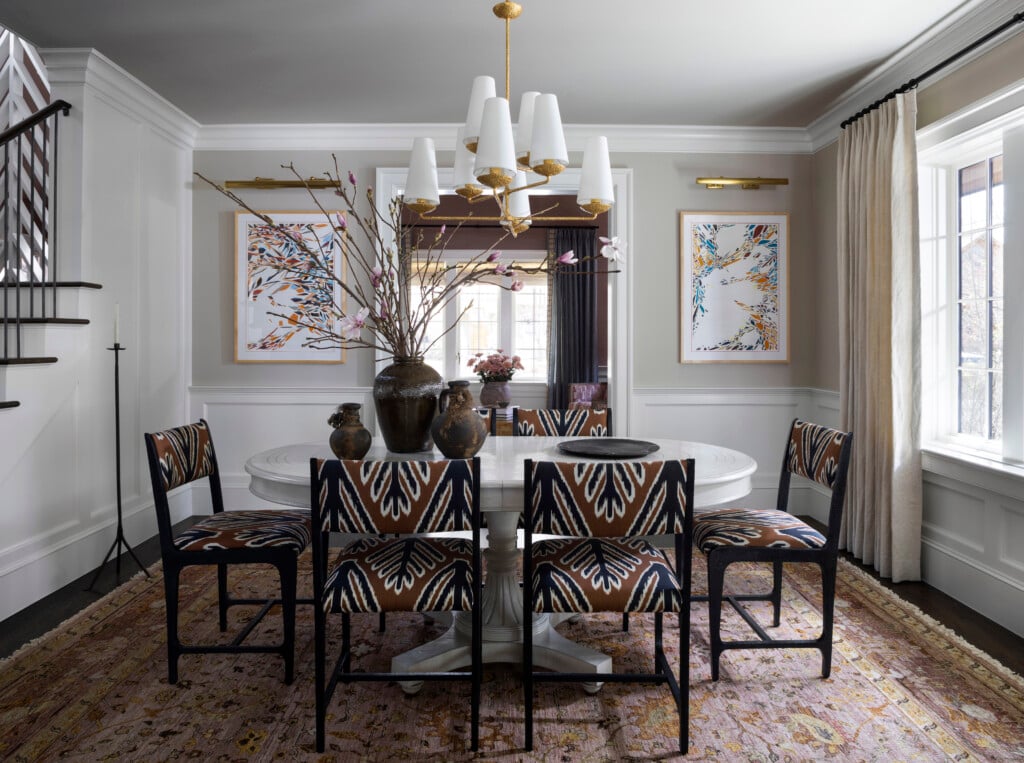The Bungalow and the Bestie
A country club renovation story with a very cool ending

Everything on the exterior was redone: the paint, porchlights, mailbox, house numbers, and classic outdoor furniture. “I’m really pretty tired of seeing white houses with black trim,” says Knauf, so for more interest, they covered the original yellow Denver brick in a sophisticated off-white from Benjamin Moore called China White and trimmed only the rails and stiles of the Frank Lloyd Wright-esque windows in a deep rich Black Forest Green. “It feels like a whole new house!” | Photography by Susie Brenner
“It was kismet,” exclaims Jess Knauf, of her role updating a 109-year-old bungalow in the Country Club Historic District.
Knauf, founder of her eponymous design firm, was thrilled for two reasons: First, the house was located on her very own block, and second, the client was a childhood friend with whom she grew up in Pasadena, California.
At 1,678 square feet, every inch of the two-bedroom, one-bath home had to be imaginatively utilized.
Ironically, the biggest challenge was its smallest feature-a tiny, 34-square-foot bathroom with a door unable to fully open (foiled by a toilet!). An unusual wall-mounted fixture with a hidden in-wall cistern freed just enough space for the door to fully open.
Other construction included converting a sad former sleeping porch off the bedroom into a true walk-in closet. Although no exterior walls were moved, the home underwent a wall-to-wall makeover—new plumbing and electrical, refinished floors, and a fresh coat of paint on everything that could be painted, including the very dark but gorgeous original woodwork.
“A lot of people cringe when you paint woodwork,” says Knauf, but it turned out beautifully. “We stripped 109 years of paint off everything!” Benjamin Moore Chantilly Lace white trim really pops against the white-with-a-hint-of-blue ceilings coated in Patriotic White. The wall color is Swiss Coffee (all colors by Benjamin Moore).
Knauf mixed old with new and unexpected color and textile combinations to transform the home into a lighter, brighter, and more youthful version of its former self.
This dovetailed nicely with homeowner Casey Westlake’s cool California aesthetic and eclectic collection of antiques, including a number of beloved oil paintings by her grandfather, James Allen. “This really was a true collaboration with such an old, dear friend,” says Knauf. “We had a blast!”
A vintage dining table is complemented by Serena & Lily chairs, and a head chair is covered in Les Touchés from Brunschwig & Fils. The custom shades on the playful, vintage Italian “lemon” sconces above the Worlds Away Sofia sideboard are of the same fabric. The vintage chandelier was refinished locally at Wallcreations by Mimi. The blue side chairs, purchased by Westlake in college, are covered in Trielle from Hill Brown. The rug was sourced at Designer Floor Coverings, and the artwork is by James Allen.
The living room is actually quite large for the size of the home, “much too large and wide to have it be just one living room space,” says Knauf. This end of the room is anchored by Lee Industries swivel chairs in Cochin fabric by Thibaut. The vintage ottoman-cum-coffee table is covered in Elements from Perennials. The William Wayne & Co. tray holds a set of monogrammed linen cocktail napkins from The Monogrammed Home, an incredible shop in San Marino, California, owned by two sisters with whom Knauf and Westlake grew up. The rug was found at Aztec Custom Rug, and the little blue-and-white planter on the shelf is from Lark, a nearby local gem of a store.
Almost a separate reading nook apart from the dining room, this corner features a large vintage chair done in the Brunschwig & Fils fabric, with contrasting pillow in Hill Brown’s Trielle. A child’s chair from The Kellogg Collection is topped with a custom pillow in Linara by Romo and trimmed with grosgrain piping. The vintage corner cabinet came from her parents’ home and is topped by a cachepot by Jayes Studio. The painting is another of her grandfather’s pieces. “We took Casey’s heirloom family pieces and gave them a fresh perspective applicable to a younger woman’s lifestyle and aesthetic,” says Knauf.
In addition to the hidden cistern wall-mounted toilet and a beautiful marble mosaic floor (not shown—the bathroom was too small to get it all in one shot!), Knauf added recessed shelving for more storage and the mirror is an illuminated recessed medicine cabinet. The Sister Parish “Tucker” wallpaper was found locally at Griffin Design Source. The Vivian Double Sconce is from Visual Comfort, and the soap dish is by Herend.
DESIGN DETAILS
INTERIOR DESIGN Jess Knauf, Owner; Jess Knauf Interiors CONTRACTOR Brad Hall, Owner; Kupono Construction 303.437.2225







