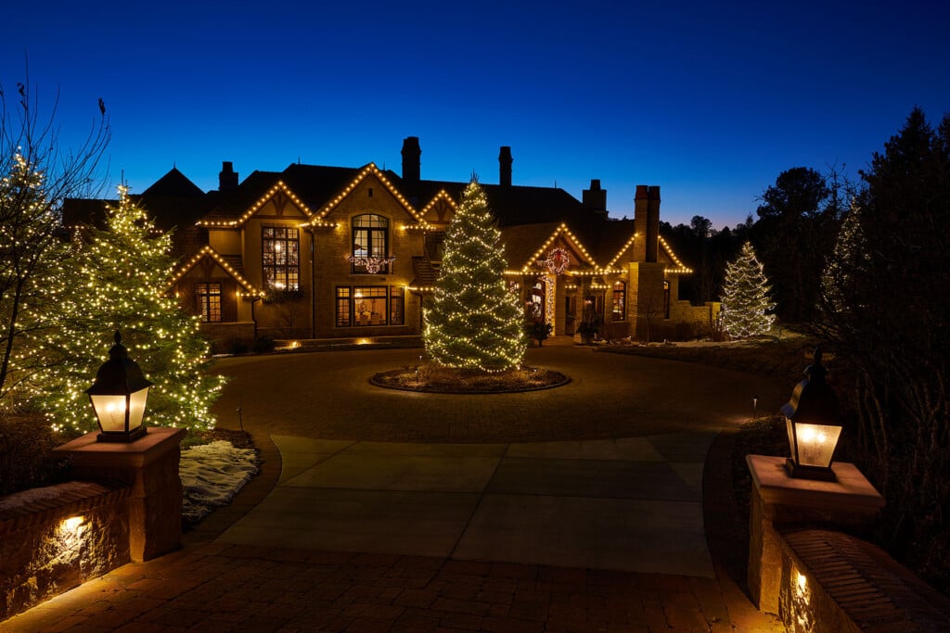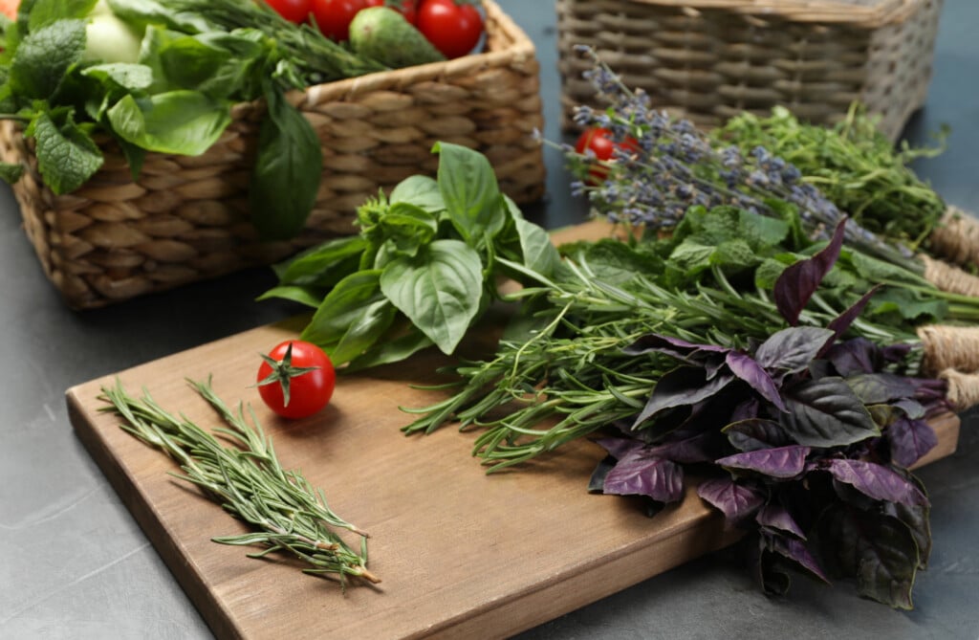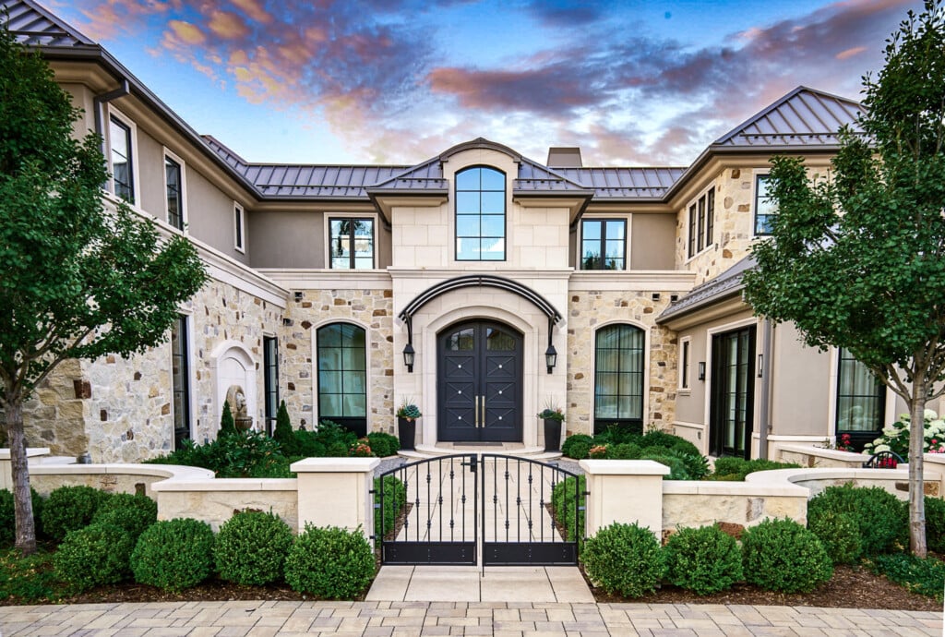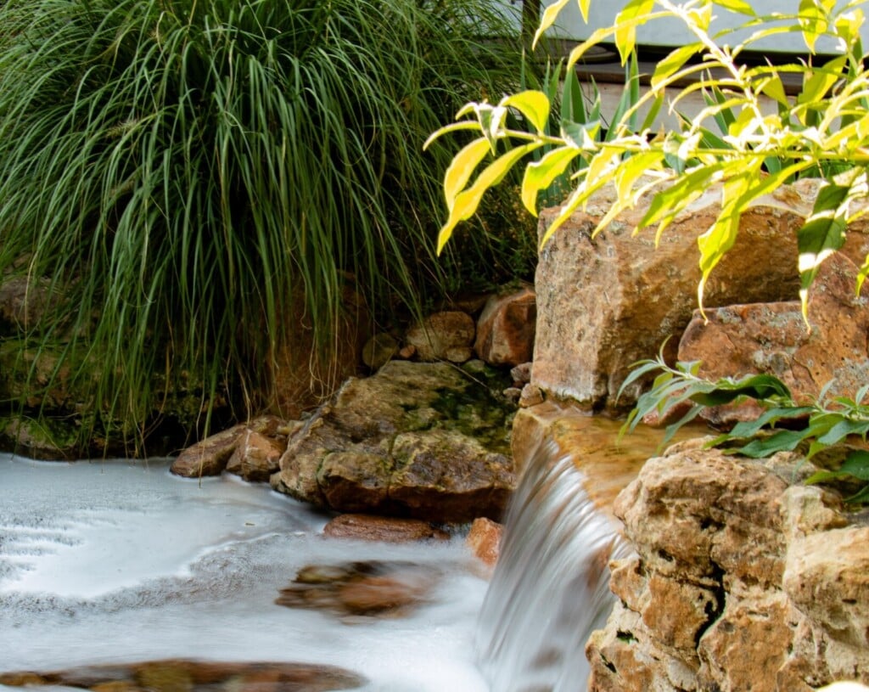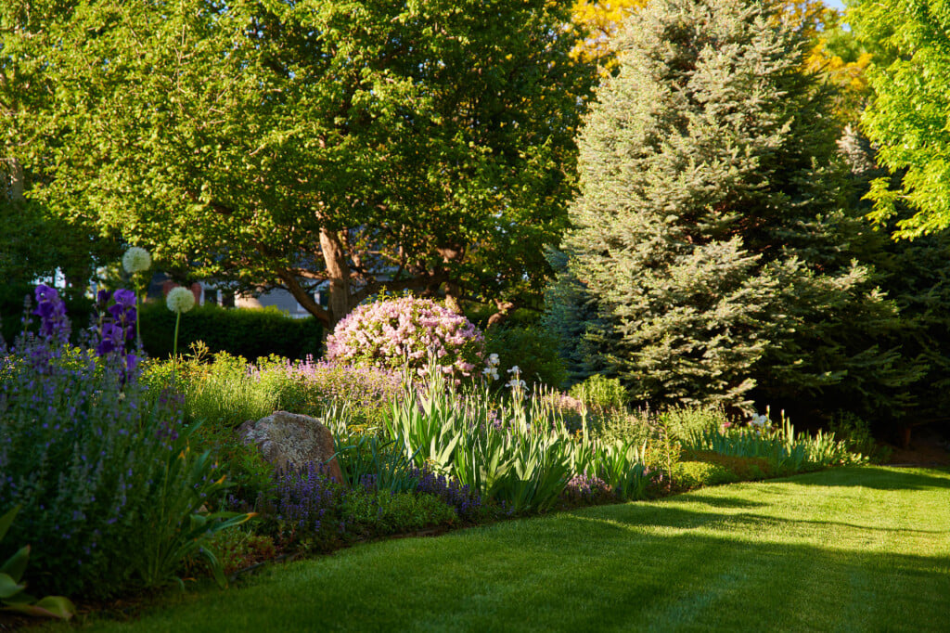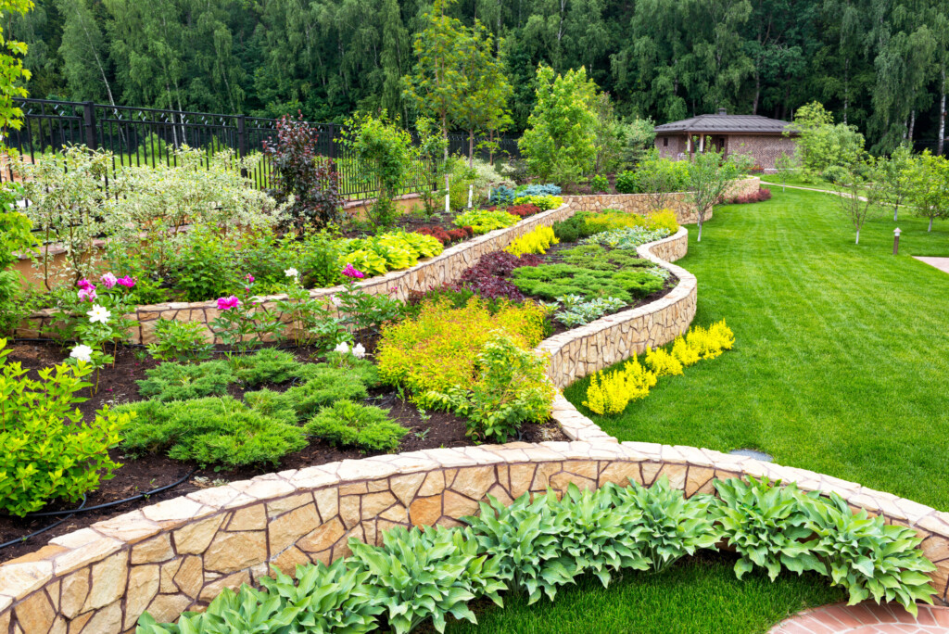An Enviable Mountain Aerie in Aspen
Every tree, bush, and bloom that surrounds this Aspen home cradles the architecture and draws in the setting
The best landscape designs leave no doubt about where you are: Palm trees signal tropical locales, cypress is a southern hallmark, and aspens are a high-altitude marker.
For a Castle Creek residence, landscape architect Richard Shaw introduced an abundance of the latter, along with mature Colorado spruce, to establish a sense of place.
“These trees are common to the whole Aspen Valley,” says Shaw, who added equally ubiquitous catmint and swaths of columbine to further cement the newly formed landscape to its natural surroundings.

A Grand Welcome Generous plantings of catmint line the sandstone walkway that leads to the entrance of the Castle Creek residence. Landscape Architect Richard Shaw of Design Workshop selected plantings that both thrive at high altitudes and complement the home’s subtle palette of wood, copper, and stone materials.
Designed by architect Howard Backen, the residence is a series of rural building forms composed of muted wood siding and stone that meld seamlessly with Shaw’s design. The deep tones of ninebark shrubs along the front entry wall complement the architectural color scheme, and the sandstone walkways and granite retaining walls sync with the structures’ stone faces.
Throughout the property, monolithic stones of differing heights reflect the scale of the surrounding mountains, and the entire landscape projects a pleasing yin-yang that intentionally vacillates between loose and manicured.
The pavers that lead to the front door, for example, are set with crisp mortar, while those in the courtyard rest in unbridled carpets of grass and thyme. “
The whole idea was to have a wildness overlay and to blur the boundaries between formal and informal,” says Shaw, who was equally mindful of how the views played from inside the house.
“We painted a panorama outside so, whether you are moving down a hallway or sitting in a main room, you glimpse these visually exciting outdoor spaces.”
A Matter of Perspective “The closer you get to the structure, the more shade you have to consider, and the columbine is lush and beautiful there,” explains Shaw, who also introduced bright green bishop’s weed and catmint for its long blooming period.
Throughout the property, any new trees like the aspens seen here were selected for maturity. “In a mountain environment you don’t have rapid growth, and it was important to have things fit and be at scale,” he adds.
Line of Sight Starting at the auto court, the progression of plantings leads the eye upward. A profusion of spirea in the foreground is followed by deep purple ninebark along the stone fencing, and native grasses reach for the aspen trees.
Two grade changes discreetly place parked cars at a lower level. “Come fall, it’s delightful to see the color change in the spirea and to watch the aspens become golden,” Shaw says.
Guided Views Sandstone pavers in different patterns differentiate the various outdoor spaces, including this idyllic gathering spot with incredible sunset views.
“We had the granite cut to resemble big stone pillows that are coarse with a natural clefting,” says Shaw about the walls that delineate one side of the courtyard. Purple salvia provides the perfect complement for the gray stone.
Expansive Views Located on the south side of the house, a second gathering place opens to views of Hayden Peak and an all-natural open meadow.
Mounds of thyme encompass pavers in the foreground and under the aspens; their relaxed look ties them to the wilder beauty beyond. A small mowed grass area provides a place for playing games.
DESIGN DETAILS
LANDSCAPE DESIGN Richard Shaw, Design Workshop ARCHITECTURE Richard Backen, Backen & Gillam Architects






