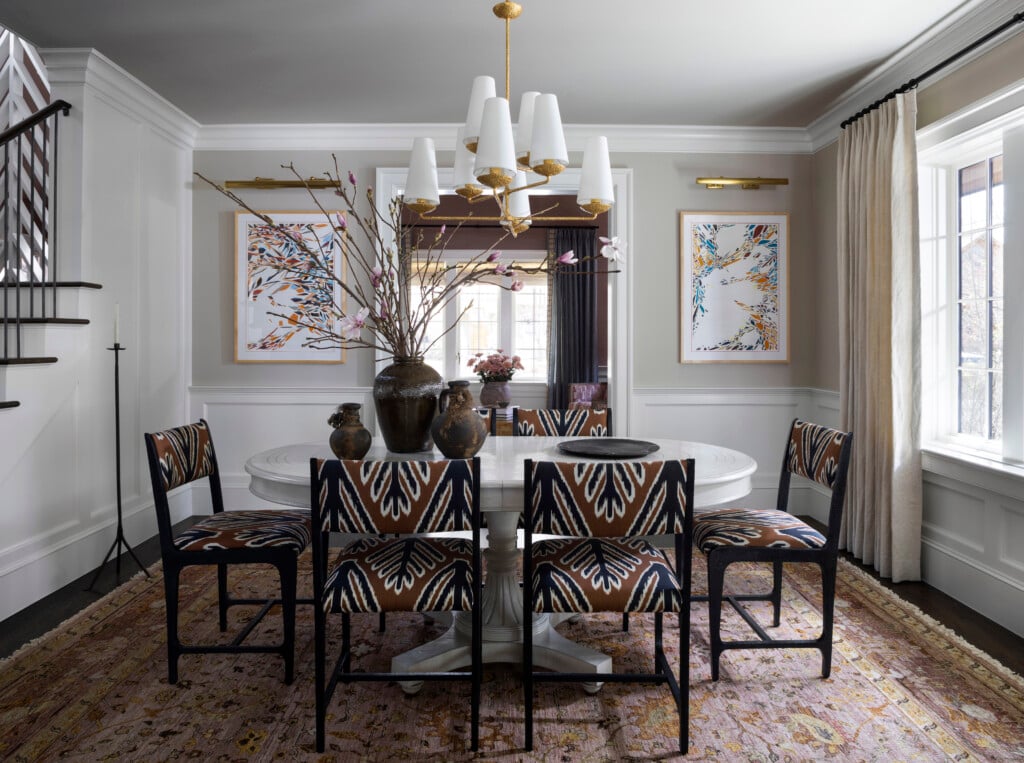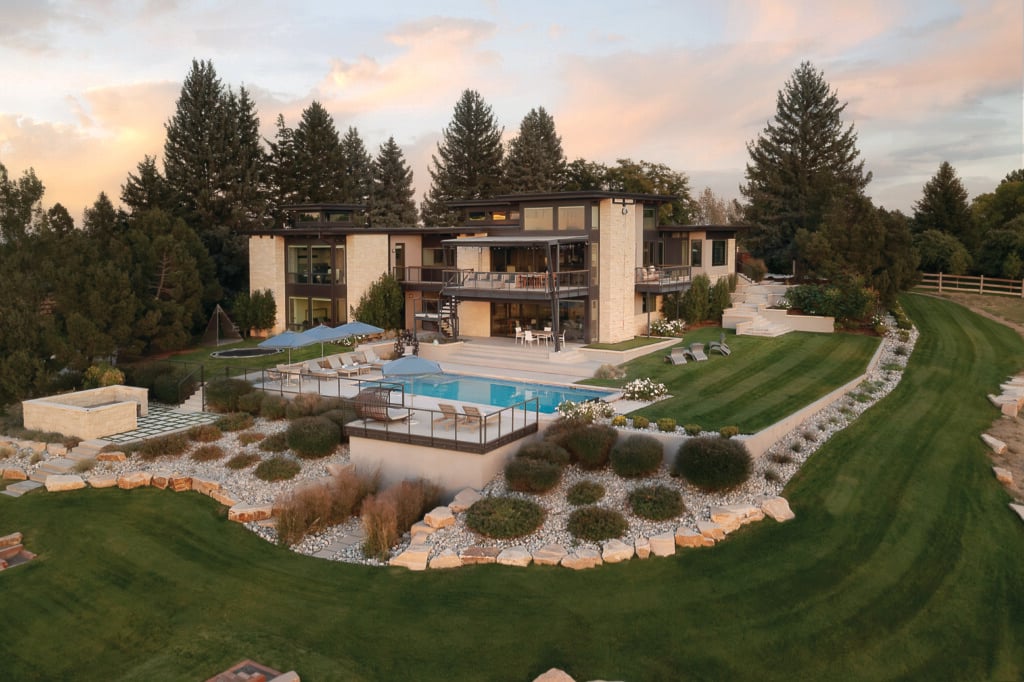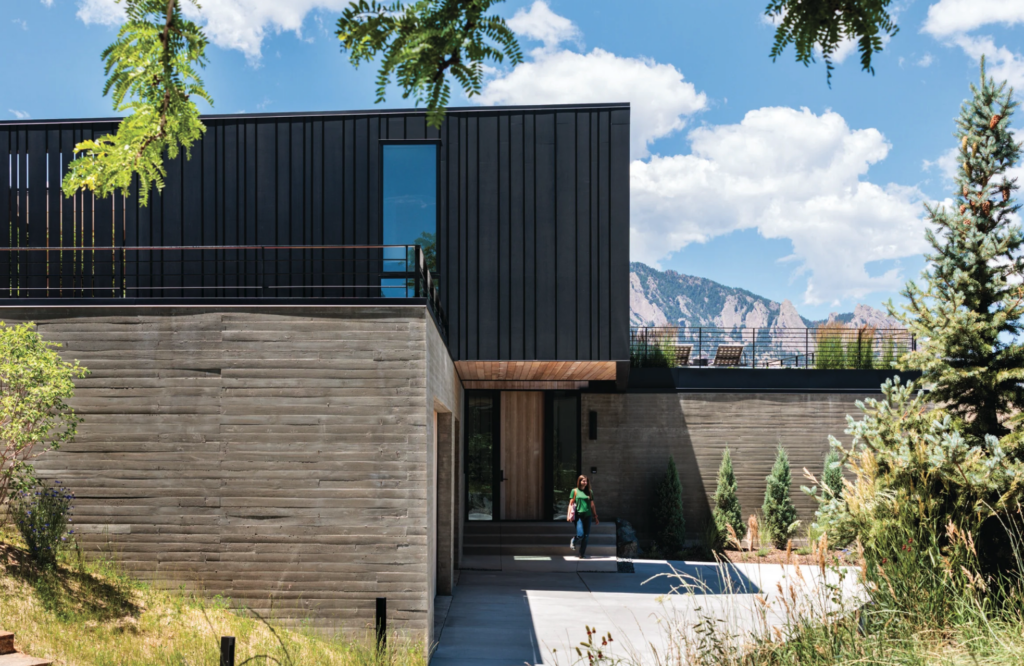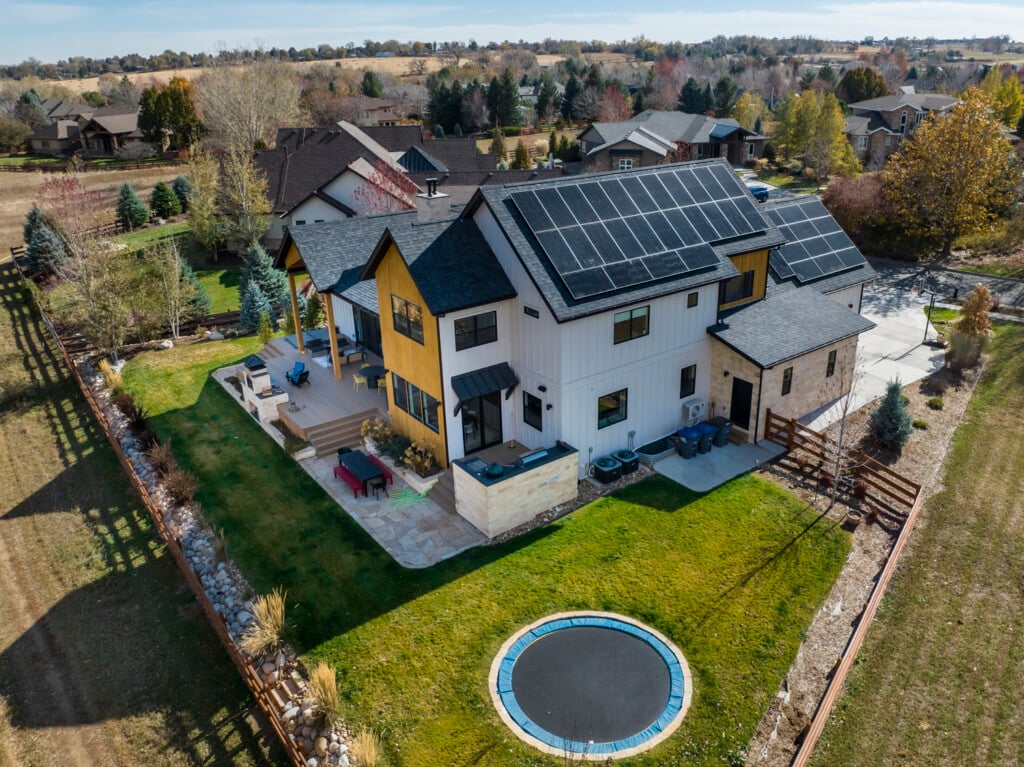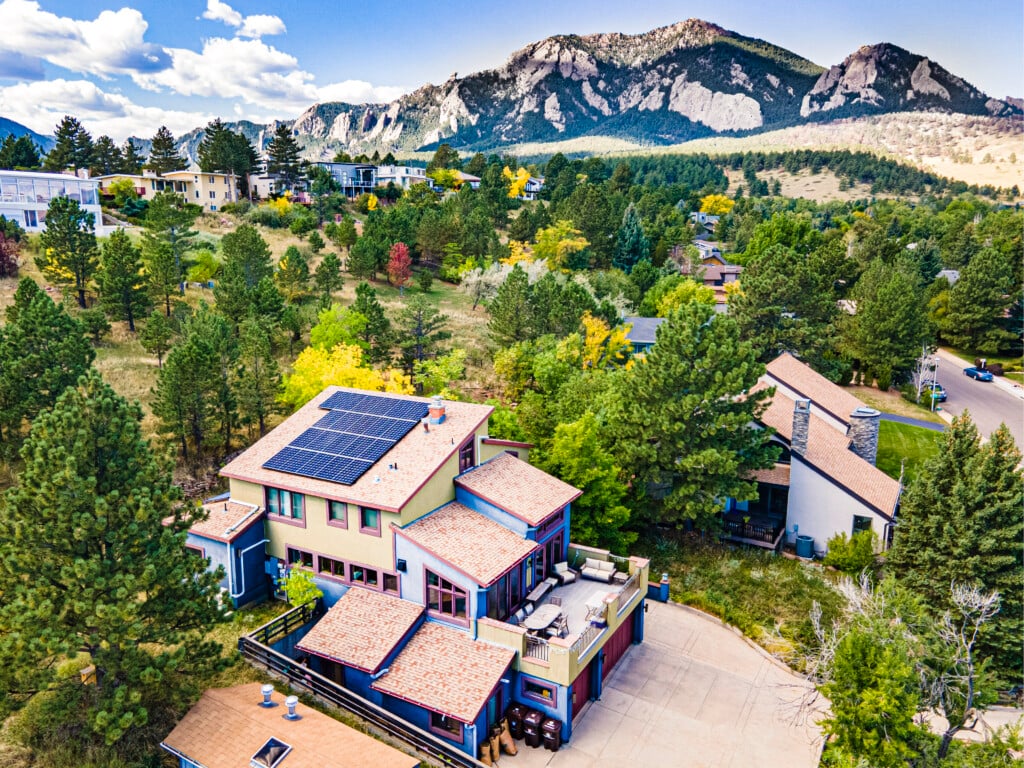A Stately English Tudor’s New Outdoor Living Spaces
These stunning spaces expand the entertaining options of a historic English Tudor

Outdoor Kitchen Chalet’s architectural design team worked to find a blend of bricks that complemented the original as much as possible. Lifescape landscape designer Troy Shimp selected the mix of Colorado Buff and New Mexico Buff flagstone that serves as a calming counterpoint for the red brick surfaces. The Arto tile backsplash behind the grill ties everything together. As Shimp explains, “The red calls back to the brick, the tan relates to the flagstone, and the greens are a garden connection.” | Photography by David Patterson
HISTORIC STATEMENT
Renovating historic homes is never easy. Existing materials require matching—or at least a close approximation—and any additions need to appear as if they always have been there. A stately English Tudor in Hilltop proved no exception.
Built in 1932, the residence boasted stunning brick masonry with red flagstone accents, but the home lacked outdoor gathering spaces. And while the current owners wanted to be able to cook, dine, and entertain surrounded by blooming flowers and serene greenery, they also wanted to maintain the home’s architectural integrity.

Side Patio Located near the frontside of the house, this small sitting area is defined by diamond-shaped bluestone tiles set in flagstone and backed by a wall of Boston ivy. A planter, overflowing with red hibiscus and white petunias, infuses the space with color. The stools, made from salvaged wood and upholstered with tea-stained linen, were found in Georgia.
Realizing that scenario began with architectural designer John Mattingly of Chalet sketching the outdoor spaces. He also redid the interiors, while Lifescape landscape designer Troy Shimp honed in on the hardscape and flowering features. “Chalet tore off an existing addition, relocated a garage that was in the middle of the property, and created the outdoor kitchen in what was once the driveway,” explains Shimp.

Outdoor Kitchen Grapevines twine around the pergola supports and will eventually grow to cover the entire structure with greenery. Along with the coleus and begonias in the planter boxes, it is part of a plan to integrate nature into the outdoor space. A television is concealed behind the doors, and the fire pit warms the air on cool summer nights
Other changes included a more intimate gathering spot off the south side of the sitting room, and reworking the home’s entry sequence. “There was a large red flagstone patio at the entrance but no fountain,” says Shimp, who scaled down the patio and replaced the original stone with a lighter toned flagstone and a bluestone diamond accent that makes the surface read like a rug. Throughout the property, plantings of boxwood, lavender, roses, lambs ear and the like are all true to an English garden and in sync with the architecture.
DESIGN DETAILS
LANDSCAPE DESIGN Troy Shimp, Landscape Designer, Lifescape ARCHITECTURE John Mattingly, Architectural Designer, Chalet



