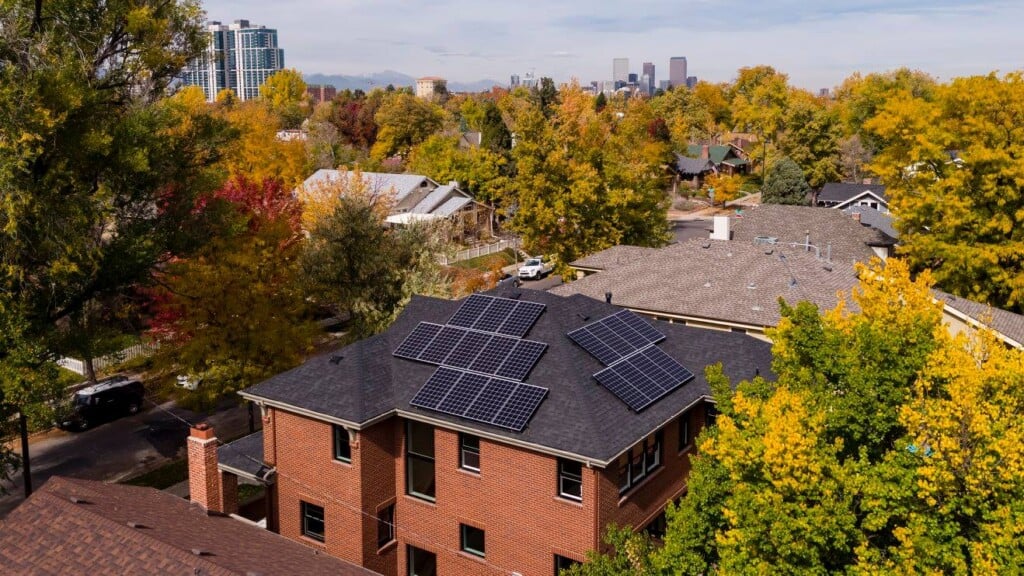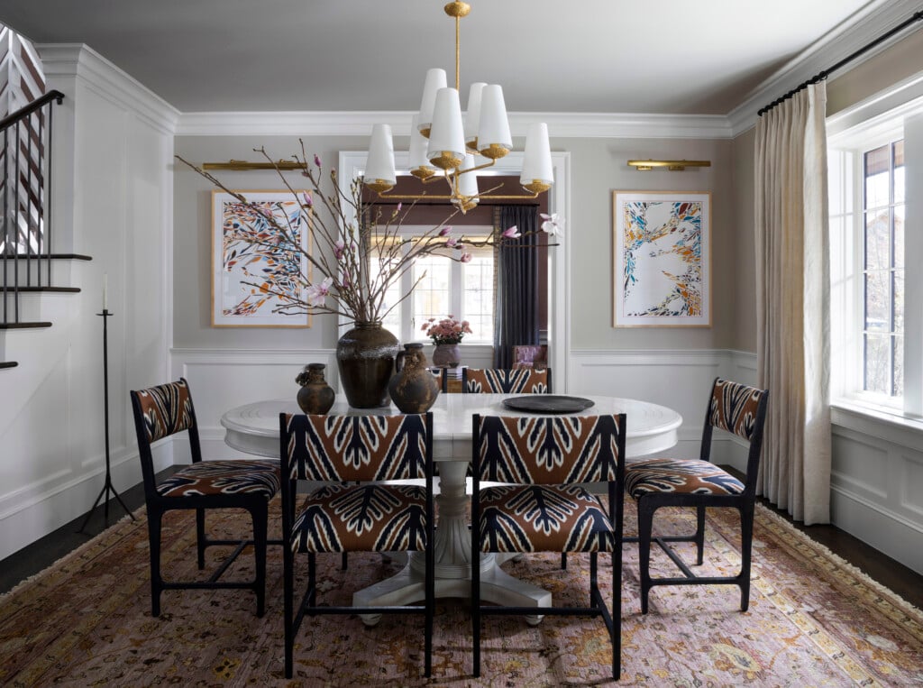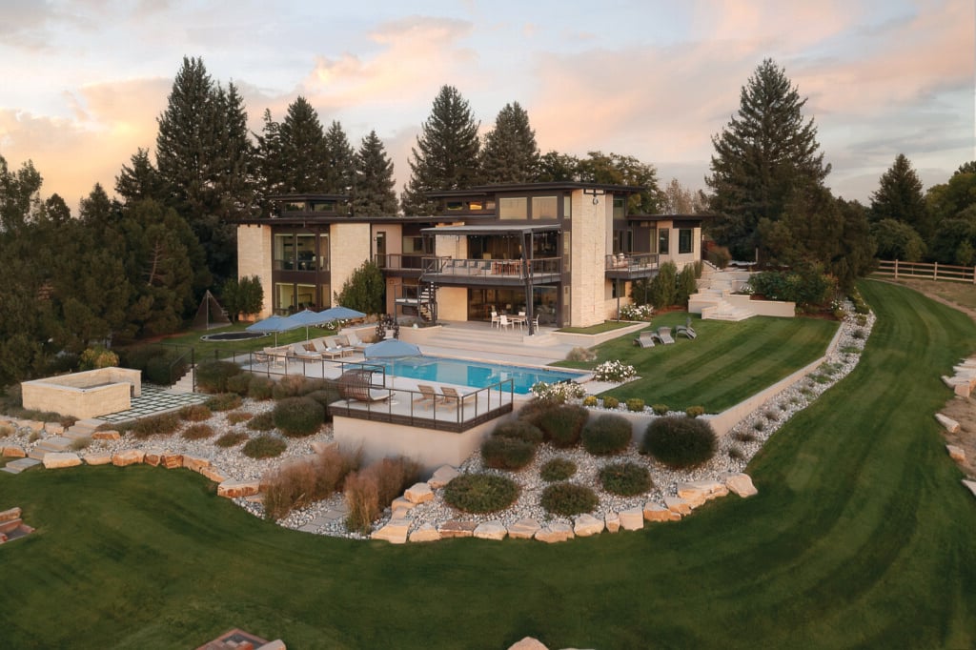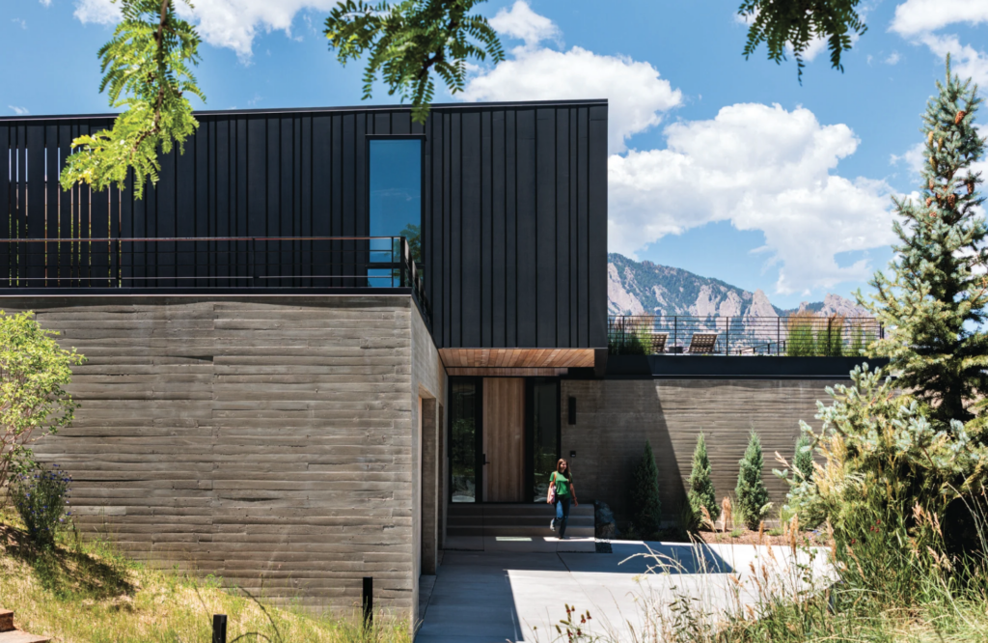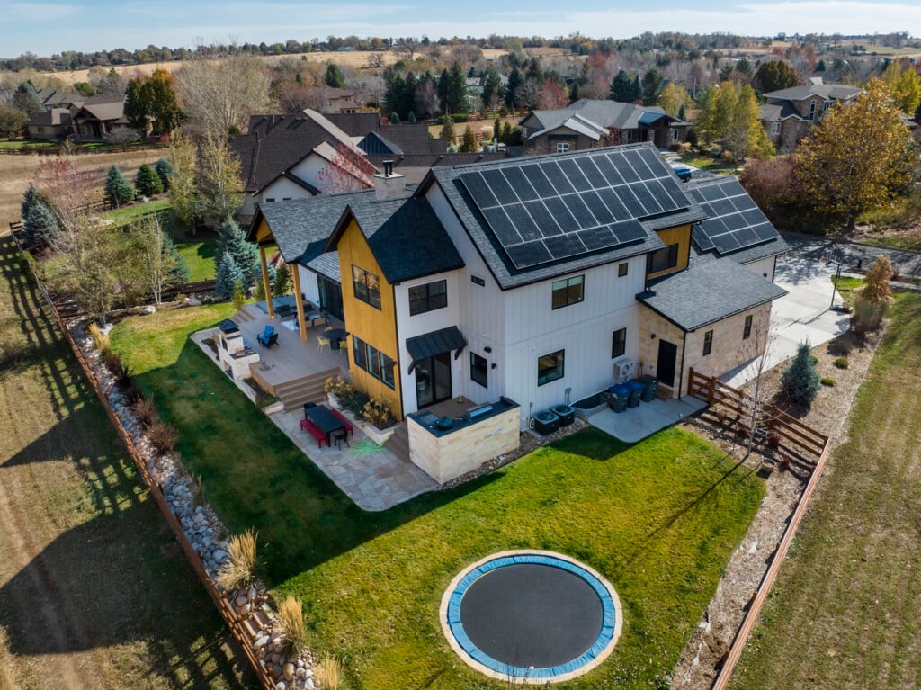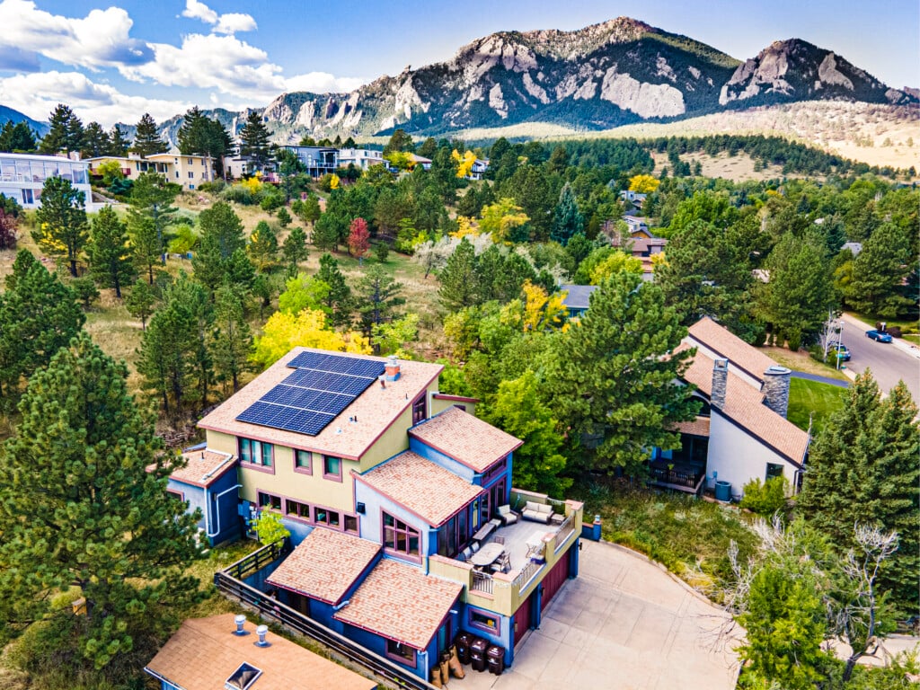How to Master Minimal Upkeep, Maximal Lingering
A Denver couple’s modernist outdoor world

In and Out Glass doors, 7.5 feet tall and 14 feet wide, open all the way to allow easy flow from the living room and kitchen to the patio. Native grasses in tall planters pop in front of a darkly painted wall. Photography by David Patterson.
THE PROJECT Denver-based landscape architect Dan DeGrush of Lifescape Colorado was tasked with redesigning a 1,200-square-foot outdoor living space for a married couple in their 40s who had recently moved from LoDo to Hilltop. The couple wanted an urban, minimalist design that included plenty of space for their two dogs to play.
THE VISION “We kept coming back to the idea of a chemistry lab. Minimalist, clean—with no clutter, no random things sitting around— everything has got its place; it’s organized.”
THE PARAMETERS The Midcentury-modern style of the home fit with the couple’s aesthetic, so they asked DeGrush to work around the existing elements—especially the pergola. “When we started, the pergola had a slight lean to it,” DeGrush says. “So we built the bar counter under the pergola’s base, giving it a solid element for support and making the lean less noticeable.” The solution also made efficient use of the space between the pergola’s posts. The couple, who are highly active and frequently traveling, wanted a design they could walk away from for a week, and then come home to and prepare for a party in an hour. The husband in particular wanted a sleek, high-end grilling experience that allowed for working the fire while enjoying friends.

Artful Integration At the client’s request, landscape architect Dan DeGrush of Lifescape Colorado incorporated the existing pergola into the backyard design, melding it into the modern, minimalist aesthetic. The countertops are by Art District Concrete.
THE SOLUTIONS 1. Double-duty counters. Countertops are designed so you can sit at them from both sides—either looking out at the landscape or in at the house toward the TV or the person grilling at the fire pit. “It gives it so much more usability, but also, if you do have a gathering, it works really well for a serving-counter flow. You can put all your different dishes out there, and people can walk through, assembly-line style, to get their food,” DeGrush says.
2. Easy-upkeep plants. Potted plants provide low-maintenance yet elegant landscaping. “That wall behind those tall plants is an 8-foot-tall plywood fence, which would ordinarily be unattractive. So, the client painted it a dark color to make it kind of disappear. But it did give us a really nice backdrop for a spiky, lighter-colored grass. Because that wall is so tall, we put the grass in vertical planters to elevate it and keep it from getting lost behind the furniture. Those grasses are native— low-maintenance grasses that are fine in the summertime and in the wintertime turn a nice gold color.” To keep a space like this well-maintained easily, DeGrush had to re-engineer their irrigation system to water different zones at different times. “[The couple] has all their irrigation accessible from a phone to adjust things while they’re gone.”
3. Lingering stations. DeGrush created a gathering place with lots of trimmings. “On the patio, there’s a TV—you’ve got sound, you’ve got fire, you’ve got the grill—and you’re right next to the house, with 14-foot-wide doors that enter into the kitchen and the living room. You could have people indoors, outdoors—it’s all very seamless.”
DESIGN DETAILS
LANDSCAPE ARCHITECT Dan DeGrush, Lifescape Colorado


