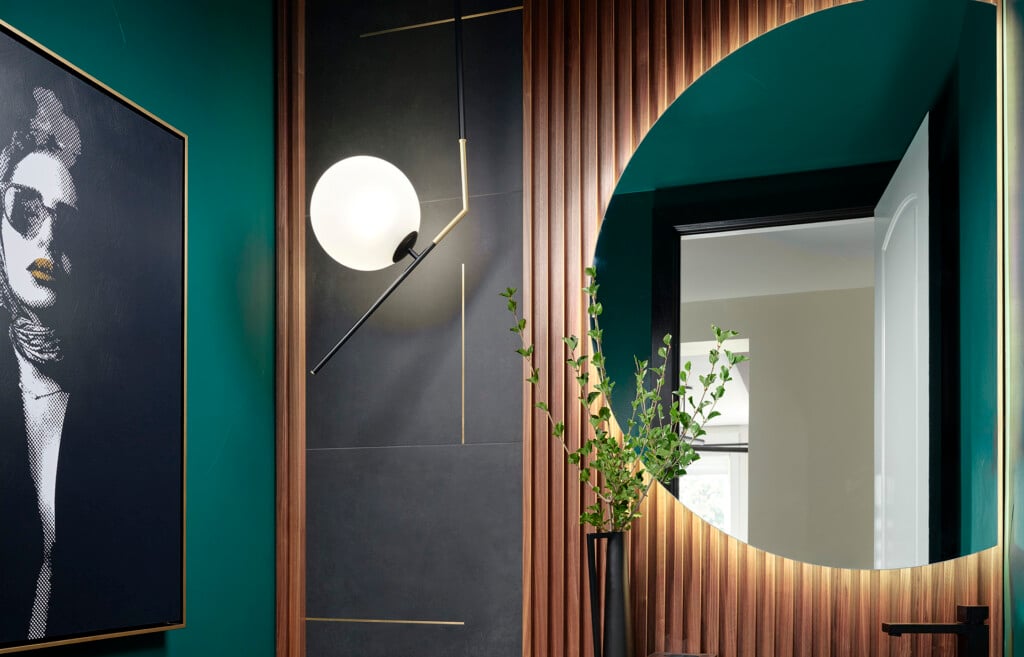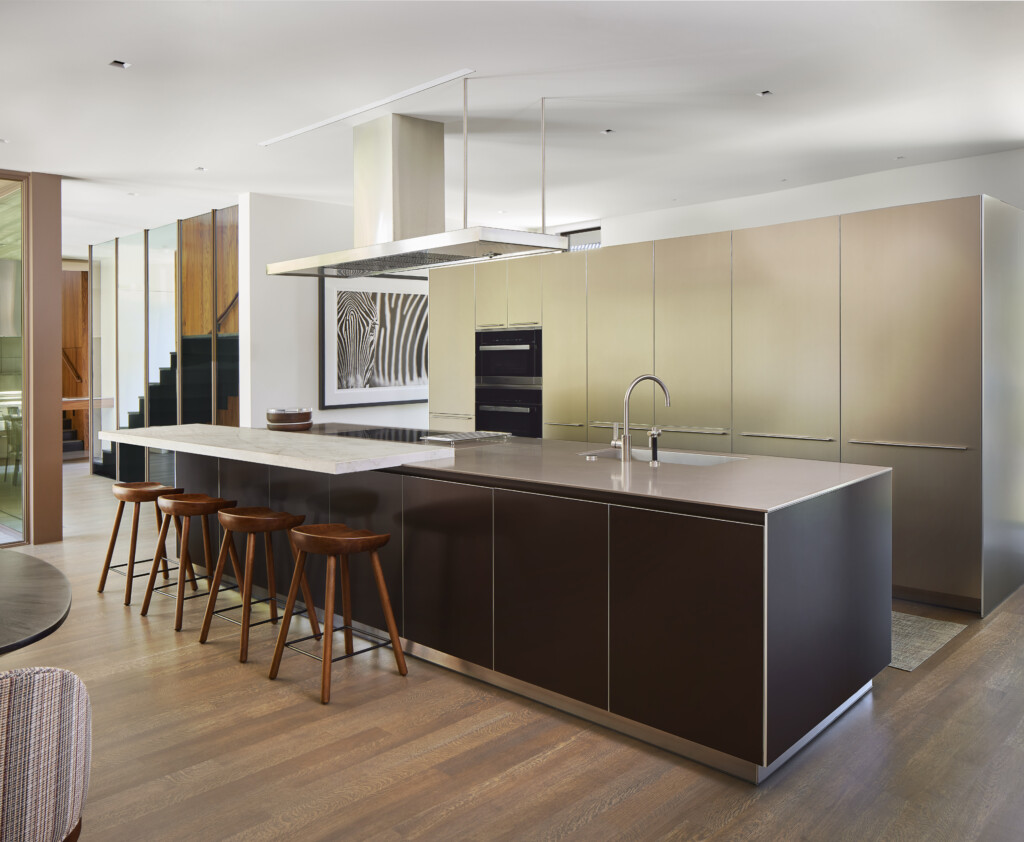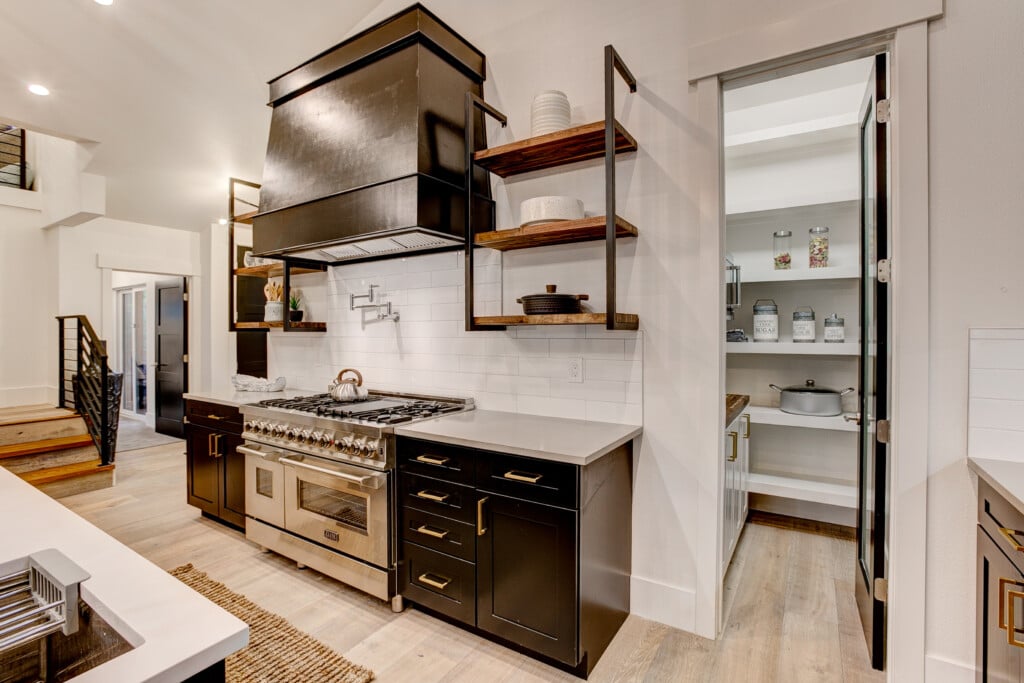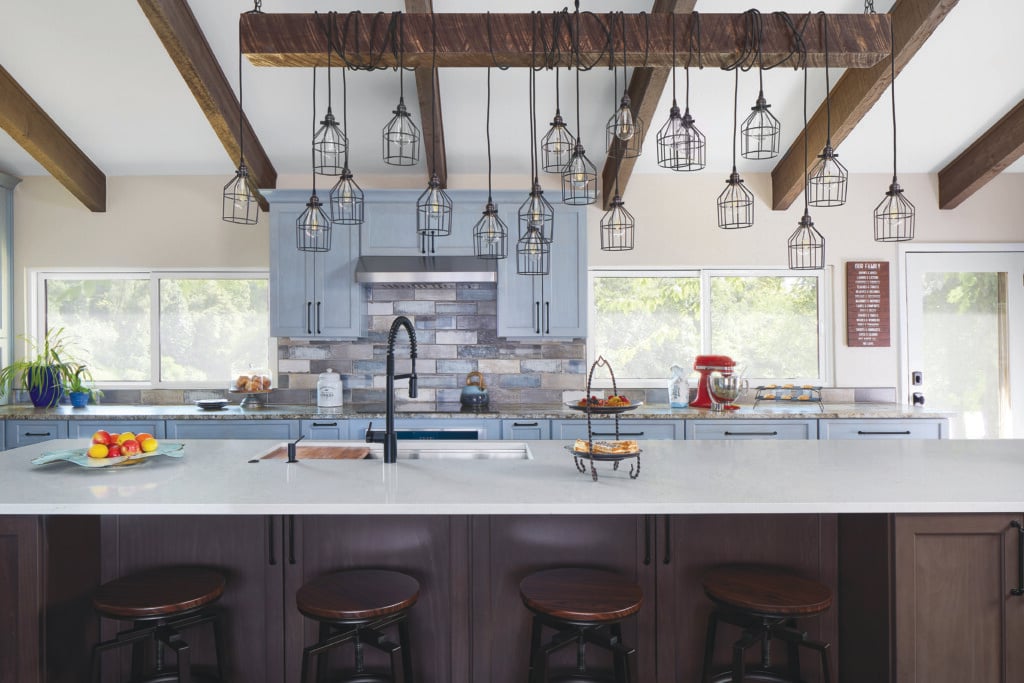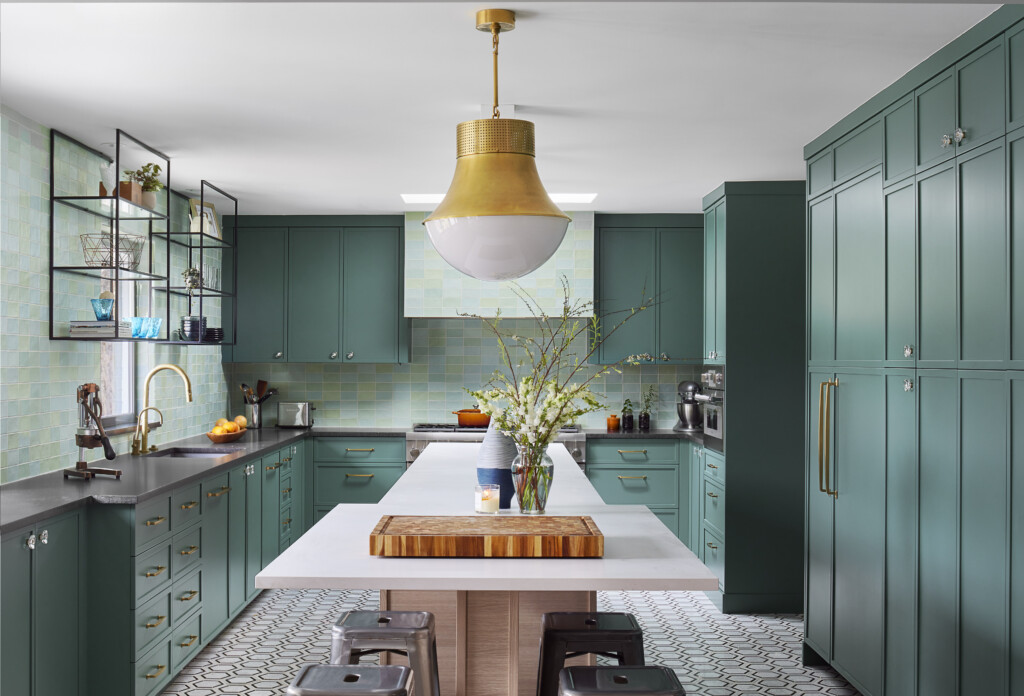Fabulous and Functional Kitchen Design with a Strong Aesthetic
Angela Otten of Inspire Kitchen Design helps a Genesee couple create the kitchen of their dreams

Overall Kitchen After gutting the original space and making the kitchen’s orientation more linear, Angela Otten of Inspire Kitchen Design created a massive “floating” island for guests as well as easy-to-access zones for prepping, cooking and storage. | Photo: S. Brenner Photography
Penny Venn and her husband, architect-turned- developer Greg, are experienced remodelers—not the sort to hand over the keys to a designer and say, “You’ve got carte blanche.” So when they asked Margaret Selzer, principal designer at River + Lime, to help them with a whole house redo, she knew they’d be deeply involved. “They have a very strong aesthetic, and they’re super participatory in renovations,” she says. “But it’s fun because they’re really thoughtful about every detail.”

Unique Storage The kitchen is not only beautiful but functional, with extras like a pull out tool drawer and a beverage station for both coffee and cocktail preparation. A huge pantry that is hidden but is so handsome the homeowners some- times show it off. | Photo: S. Brenner Photography
The Venns’ goal in doing a top-to-bottom facelift of their 12,200-square-foot house was to “bring it up to modern standards,” Greg says—including new white oak flooring, paint, plumbing and lighting fixtures, as well as more contemporary steel stairway railings. But the centerpiece of the remodel was a new kitchen, and that’s where Angela Otten of Inspire Kitchen Design came in. The plan she came up with was more ambitious than a simple “remove-and-replace” design, but the Venns loved it. “The kitchen is now open to the front entry, and it really focuses on the most amazing views of Mount Evans,” says Greg.
The previous kitchen, which had a boomerang- shaped counter, limited cabinet space and only a single oven and four-burner range, was replaced with a more linear scheme that made the kitchen feel larger and drastically improved its functionality. “We basically moved everything around,” says Otten. “I always design in zones, so in this house I created a cooking zone; a prepping zone, where people can spread out and have access to a sink with a disposal, spices, colanders and mixing bowls; a storage zone, with a refrigerator and freezer and a pantry; and, on the back of the island, an entertaining zone, where guests can hang out and talk to the homeowners while they’re cooking.”

Cooktop The homeowners like eye-catching pieces, like this lighted wall of Audax granite behind the stove, Zephyr trapeze hood, and sleek cabinets in a striking dyed eucalyptus. The distinctive grain of the cabinets adds another dramatic element to the design. | Photo: S. Brenner Photography
Her design also includes an enormous two-tiered “floating” island (supported by an invisible steel structure inside), with waterfall Audax granite on top and Cardosa Black granite on the lower tier, sitting under Hubbardton Forge pendants. Double ovens and a professional-style range with a trapeze hood by Zephyr are backed by a lighted piece of Audax granite, which complements the dyed eucalyptus cabi- nets. “The grain of the cabinet wood is very reflective and pops as you walk through the kitchen,” Otten says. “It’s a very, very unique wood that they just fell in love with.” Tucked away in the corner is a beverage center (which includes a coffee bar, wine storage and wine refrigerator), as well as a huge walk-in pantry.

Cooktop The homeowners like eye-catching pieces, like this lighted wall of Audax granite behind the stove, Zephyr trapeze hood, and sleek cabinets in a striking dyed eucalyptus. The distinctive grain of the cabinets adds another dramatic element to the design. | Photo: S. Brenner Photography
“The home now has the presence and updated style that you would expect of a home of that size,” says Selzer. “It feels more light and modern, and there’s a seamless transition between the original and updated portions.” “Angela’s design flows in a logical way and allows multiple people to be in the kitchen working,” says Greg Venn, who shares two kids with Penny, a son who just graduated from CU and a daughter who’s a college sophomore. “The kitchen really helped us pull the entire house together for the whole remodel. I don’t know that we even knew we were going to do the whole house at first, but we had to catch up to that kitchen!”
RESOURCE GUIDE:
KITCHEN DESIGN: Inspire Kitchen Design Studio
INTERIOR DESIGN: River + Lime
As seen in CHL’s September/October 2023 Issue




