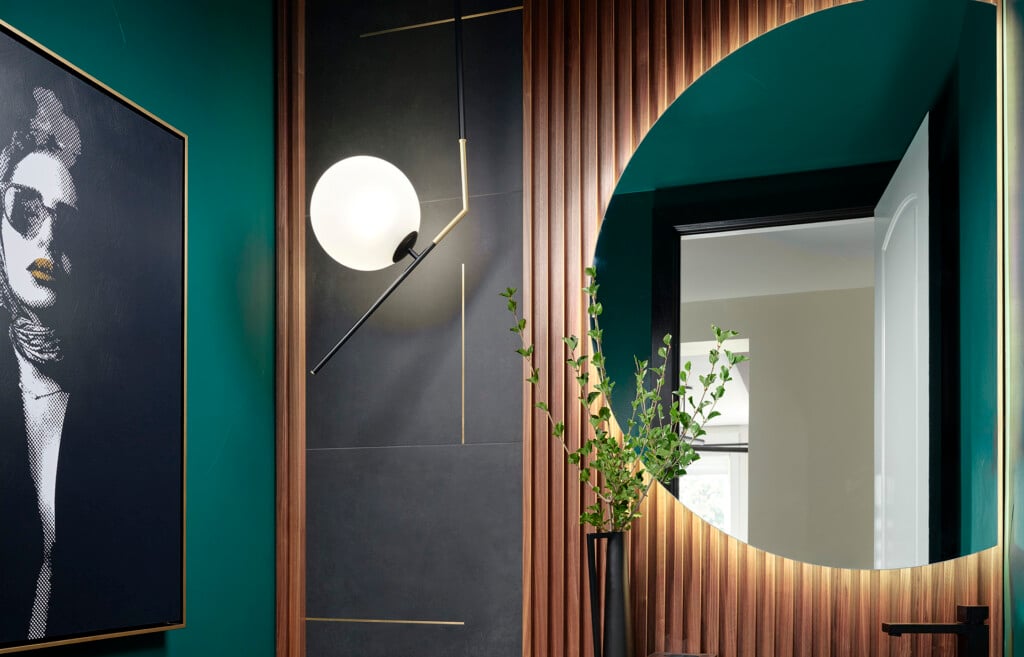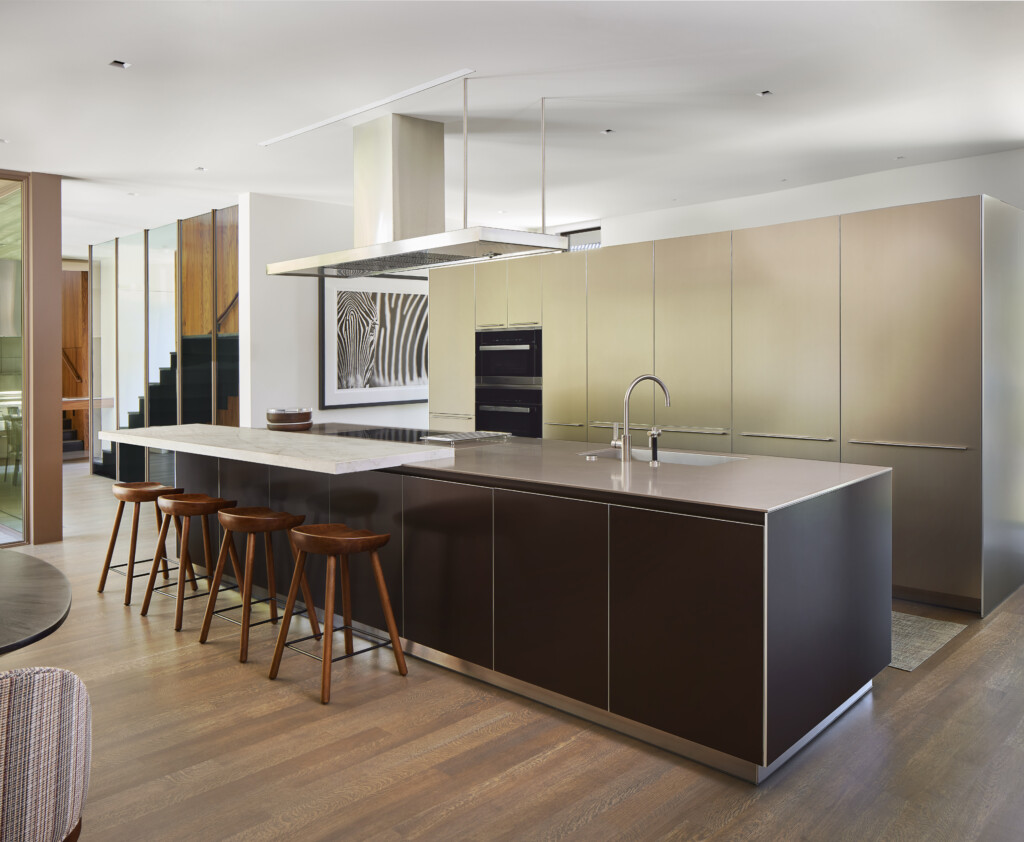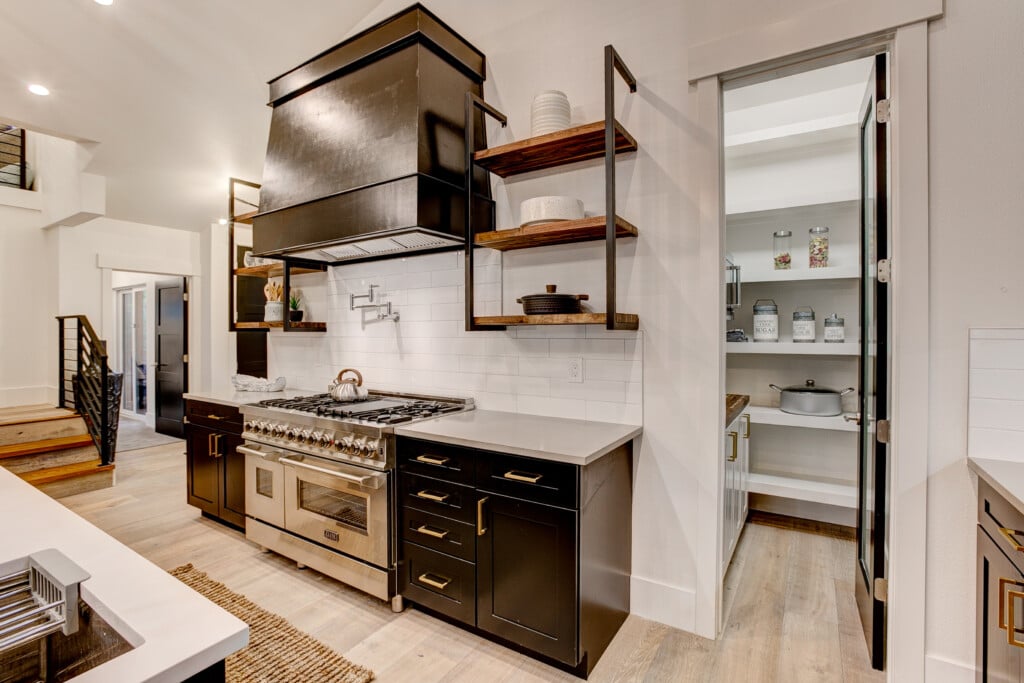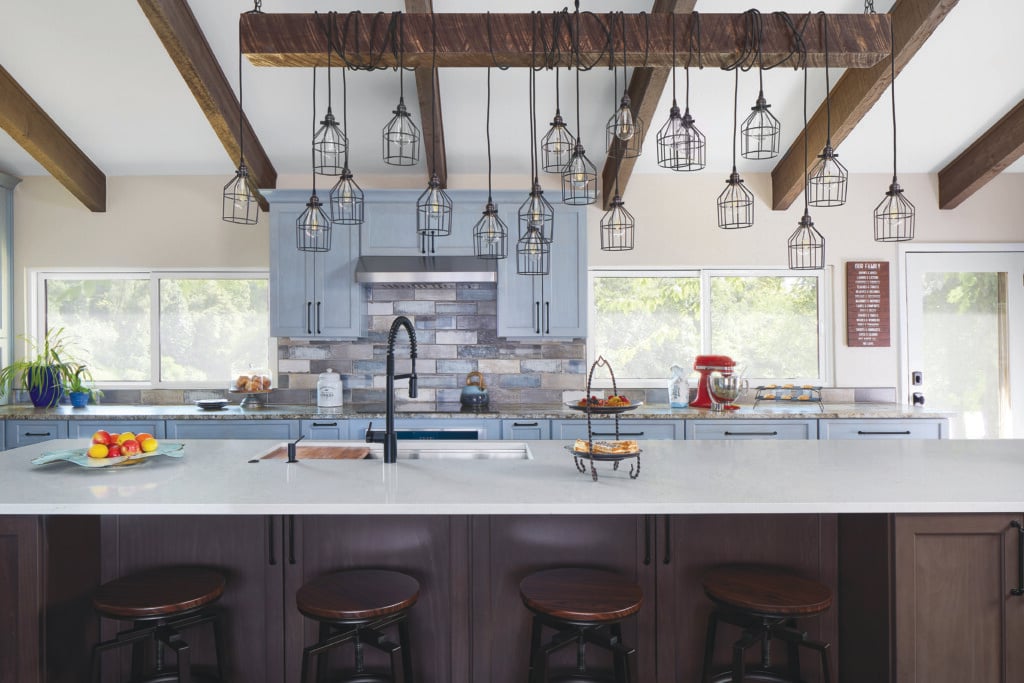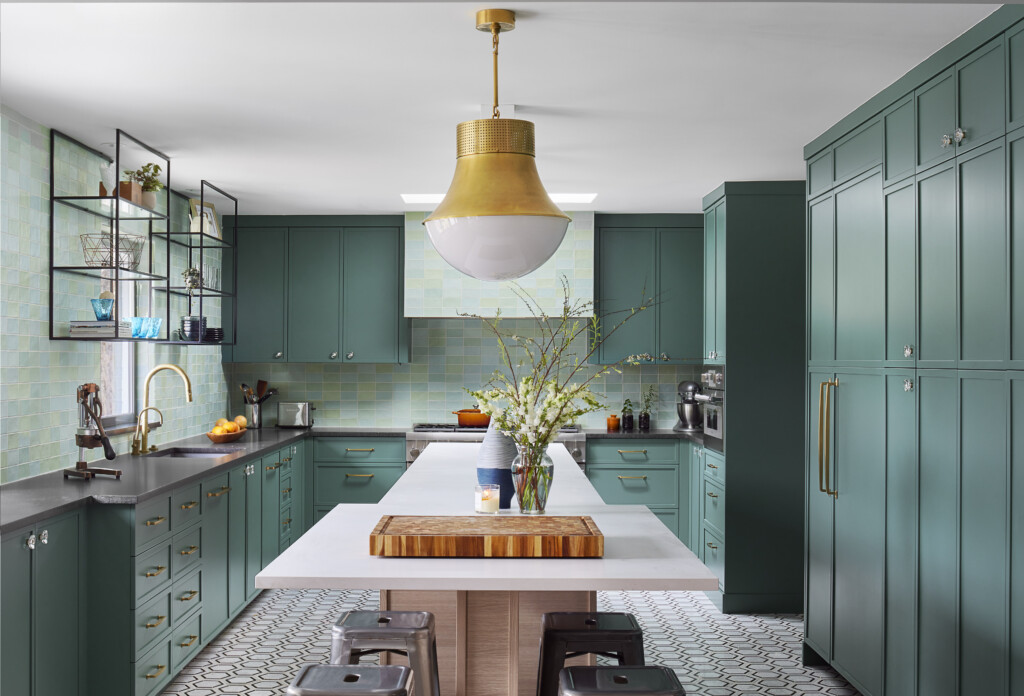Infusing Timeless Design into a Dated Kitchen
From dark and dysfunctional to fresh and inviting
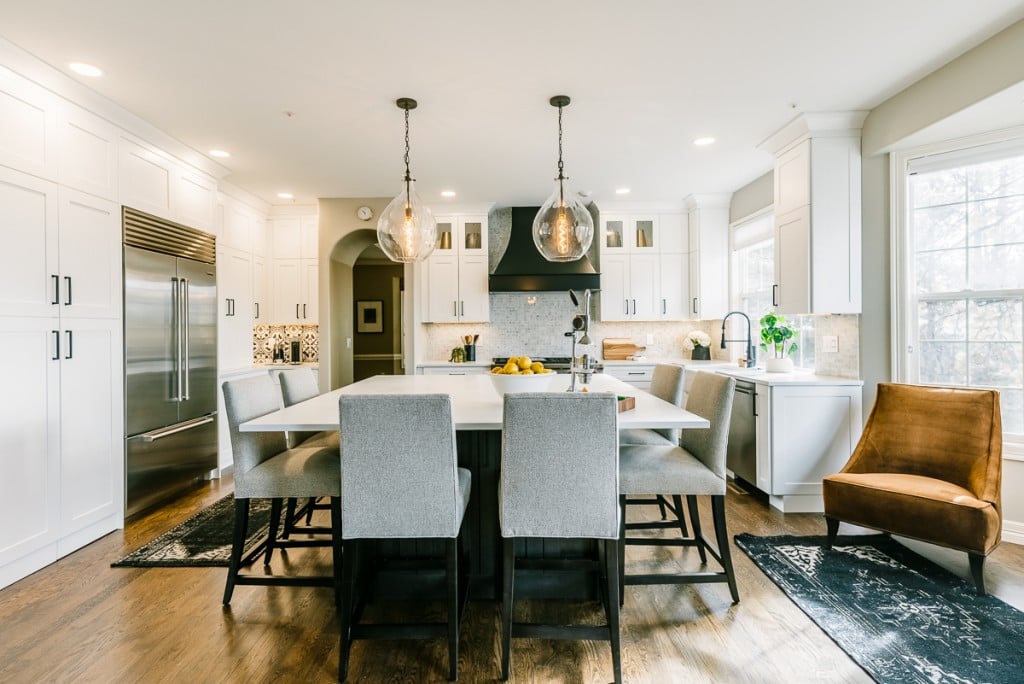
Nineties kitchens—you know the look: dark oak cabinets, matchy-matchy appliances, heavy granite countertops and chunky opaque pendant lights. In other words, a renovation dying to happen.
After twenty years, the Castle Pines homeowners for this project were more than ready to reimagine their 90’s kitchen. Seeking a bright airy gathering space that more accurately reflected their style, they also needed a functional layout that honored the integrity of the home, with updated appliances and lots of storage for their busy family of five.
Working with three goals in mind- achieving balance, creating flow and improving function, these are the changes that transformed the homeowners’ space into a dream kitchen that exceeded their expectations.
Creating balance and focus
Starting with a fresh coat of light paint to bring out the rich tones of the existing hardwood floors, clean-lined, white shaker cabinets extending all the way to the ceiling were installed.
The original kitchen was crowded and unbalanced, with double ovens at one end of the main workspace and a heavy over-the-range microwave in the middle. Replacing those with a gorgeous 48″ Wolf range and a curvaceous custom hood creates an interesting focal point and gives the kitchen a dazzling centerpiece.
Natural sunlight bounces off the warm tones of the basketweave Carrara marble backsplash which wraps the entire workspace and coordinates perfectly with the solid surface countertops for a clean, cohesive look.
Creating a gathering place
The homeowners love entertaining and spending time together as a family. The original tall, dark rectangular island cut the kitchen off from the rest of the space. Adding a roomy, square island topped with a sleek quartz countertop makes room for six comfy seats plus tons of storage, maximizing the footprint of the kitchen.
A cozy seating area with plush gold-toned slipper chairs and side table accommodates extra guests without impeding the flow of the space between the family room and kitchen.
Creating usable storage
The homeowners needed workable storage space that was easy to access. Although the original kitchen featured a walk-in pantry, the space was deep and hard to keep organized.
The new reach-in pantry space is much more functional with shallower shelves to keep everything lined up within eyesight. And the whimsical tile installed at the back adds a surprise pop of color each time the doors are opened.
In the space that formerly housed the above-mentioned pantry, a built-in appliance garage with pocket doors houses the microwave, toaster oven and extra storage, keeping work surfaces free of clutter. And next to it- a tidy, tucked-away coffee bar.
Custom inserts, like this silverware drawer-within-a-drawer, plus a built-in bread compartment, and custom cupboard door spice racks were incorporated into the design to help bring order to the space.
Cherstin Toney is the owner and creative director of Gather & Spruce, a Denver-based company that creates timeless design using their proprietary Smart Design process.
Visit their page or contact Gather & Spruce directly at 720-990-5085 to request a consultation.
Content for this article provided by Gather & Spruce.










