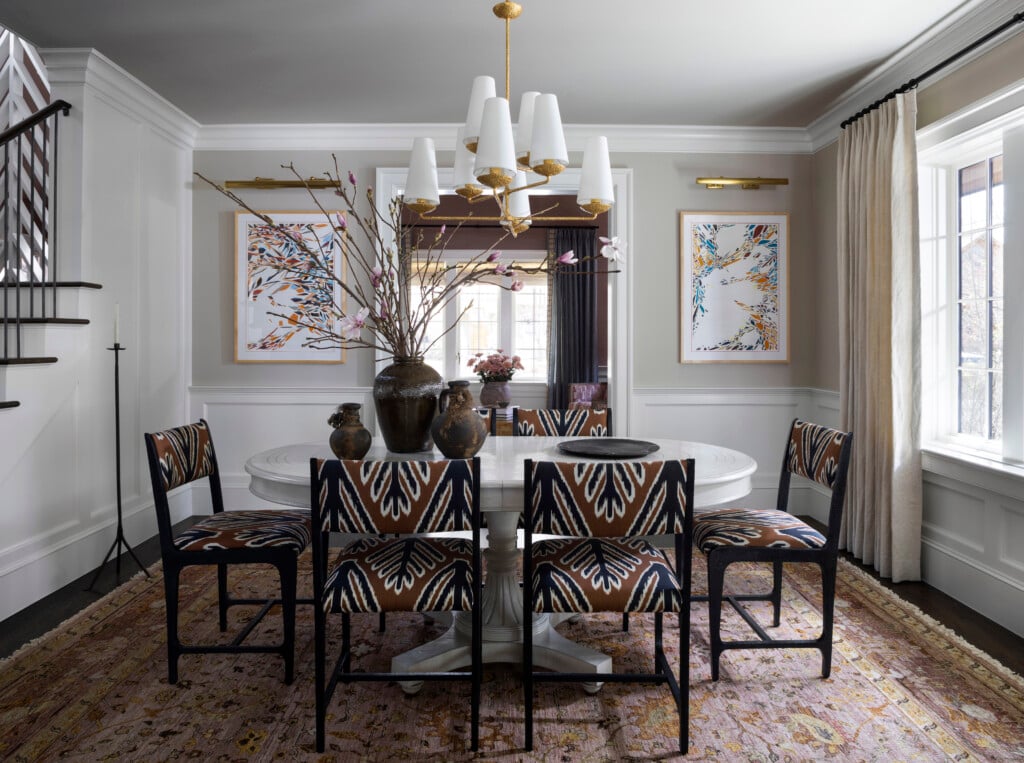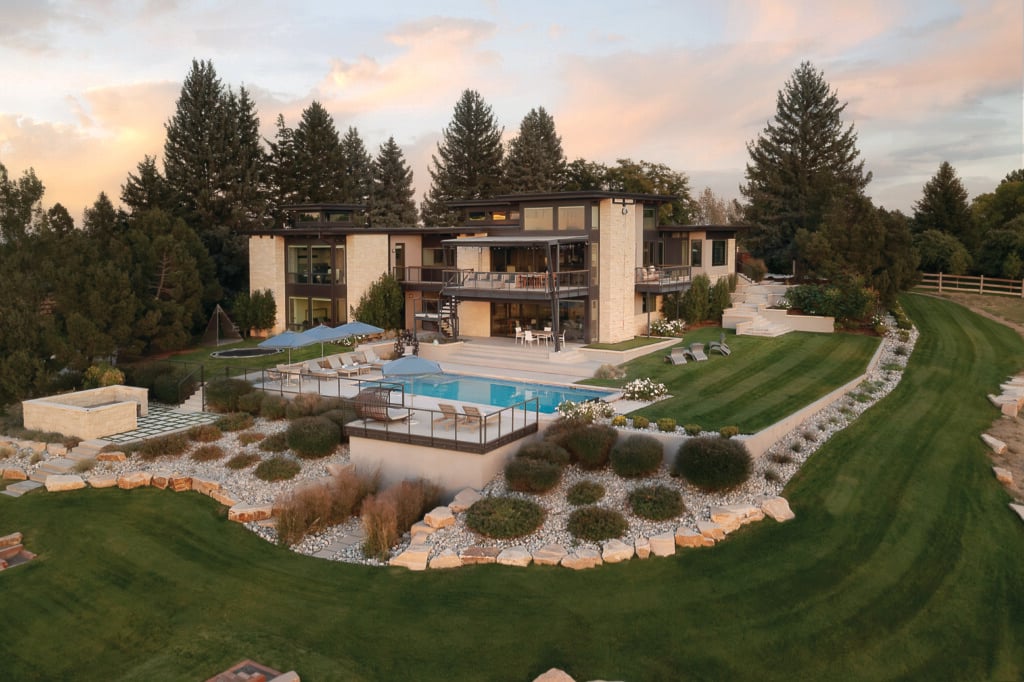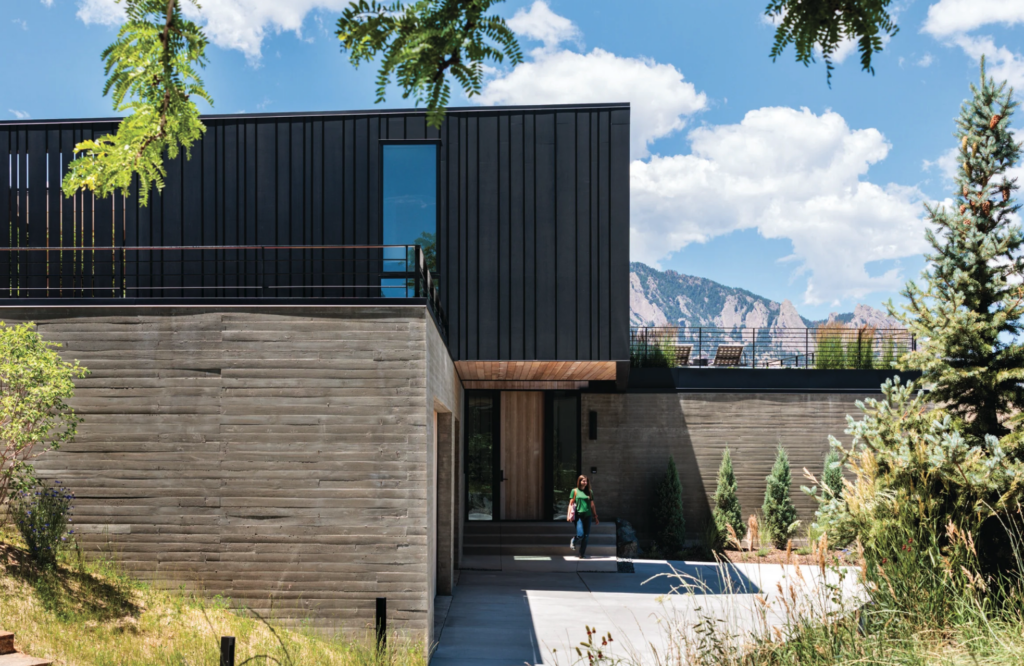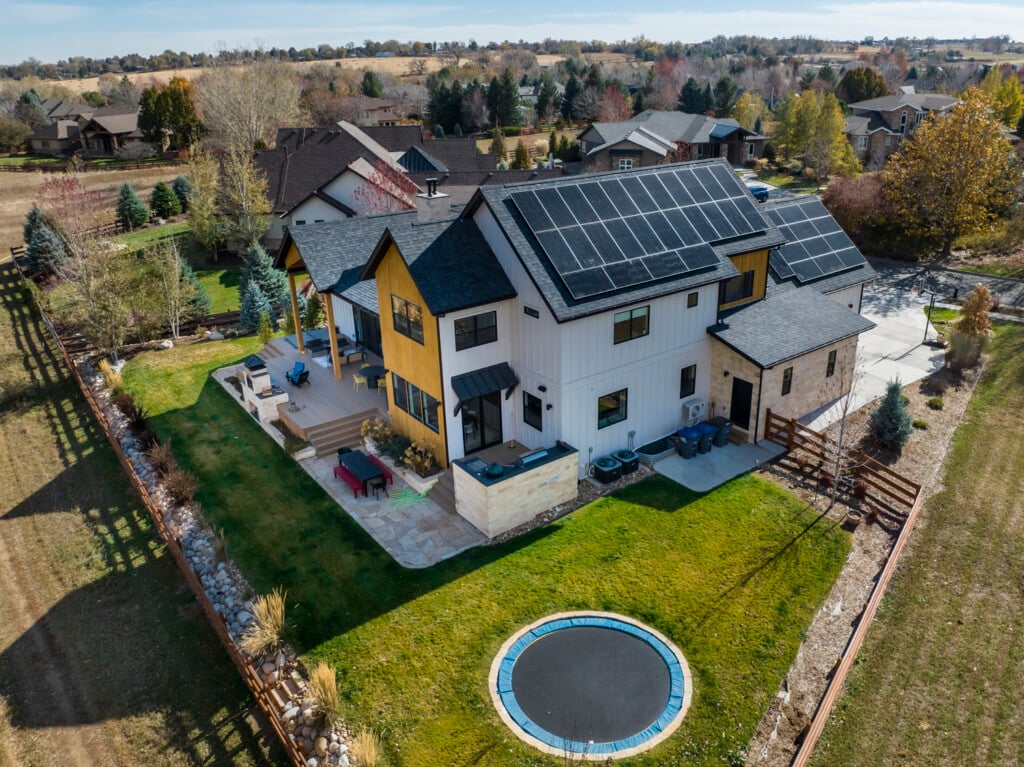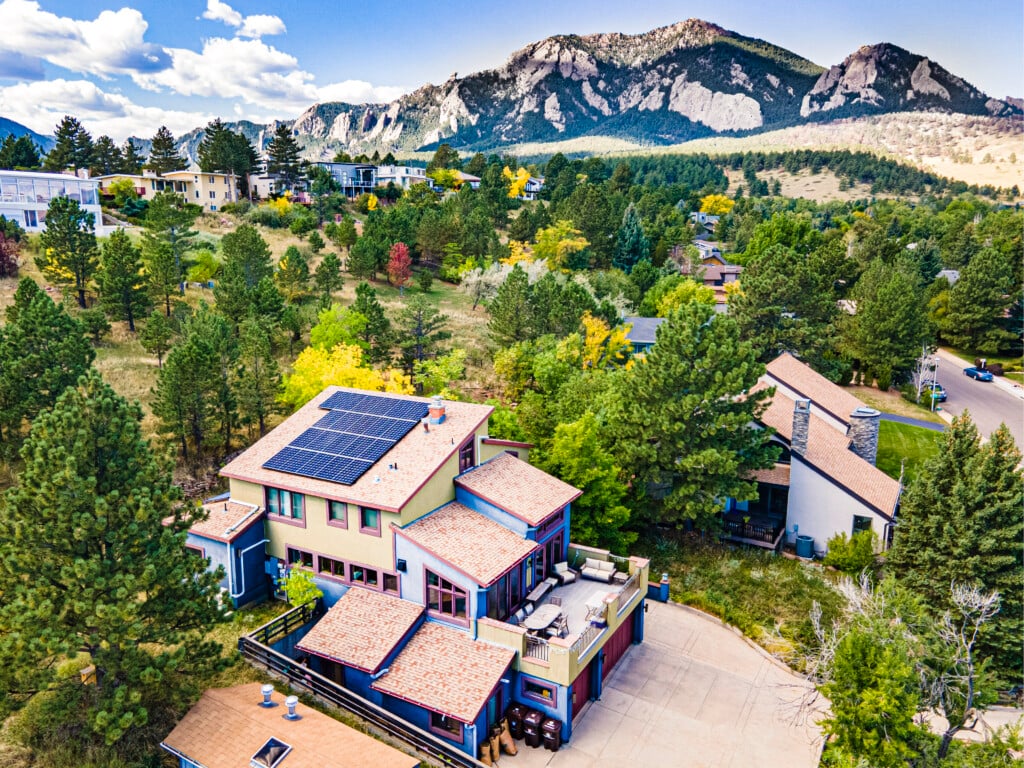In Search of the Quiet Life, a Couple Finds Newfound Peace with a 5.5-acre lot in Carbondale
A couple builds a home in rural Carbondale to escape the buzz of Aspen

Exterior The entry is a glass aperture that frames panoramic views immediately upon arrival. A two-story guest wing is on one side, while the great room lies to the other. The home is flooded with natural light due to expansive glass and clerestory windows. | Photo by Dallas & Harris Photography
Harry Peisach had no idea he had ringing in his ears until he moved to Carbondale from Aspen in 2022. “I started noticing it when we came up here because I finally had peace,” he says of the small mountain community. “The quiet is incredible.” He and his wife, Kathryn Fleck Peisach, both lived in Aspen for almost 25 years, but had grown weary of the touristy nature of the town and constant noise. So they found a 5.5-acre lot in Carbondale, excited to build their forever home.

Living Room The great room features a sectional from Restoration Hardware. The photograph above the fireplace is by Olivo Barbieri, which conceals the television with an art lift. The stacked tire artwork is Betsabee Romero. | Photo by Dallas & Harris Photography
“We were ready for a change and wanted to have some land,” says Kathryn. “And this was a chance to design our own home together,” she says, noting that Harry moved into her existing townhouse when they got married 11 years ago. With two dogs, two horses and an international art collection that needed massive wall space, the couple desired a layout that could showcase the mountain views but offer the seclusion and privacy they so desperately wanted. “Here, we have neighbors but we don’t actually see them. We walk out the door and just see beautiful rolling hills and huge fields,” adds Kathryn. “It’s just so lovely and peaceful.”

Dining Area A Kusco chandelier hangs above four 48-inch-square tables in honeycomb resin.The lower photograph is by Carlos Garaicoa and was exhibited at the Museum of Modern Art. The nine-piece grid artwork is by British artists Langlands & Bell. Expansive patios off the dining area showcase views of the grass field beyond. | Photo by Dallas & Harris Photography
To achieve their dream home, the Peisachs hired Ken Adler, lead architect and owner of KA Designworks in Basalt. Once Adler understood his clients’ goals, he implemented a 3D technology that allowed the couple to visualize the home before it was built. “Ten days after we met Ken, we were in his office wearing 3D goggles and literally ‘walking’ around our new house,” remembers Harry. “He had taken a scan of our old place and already had our artwork on the walls!”

Kitchen The light and airy kitchen features Arrex cabinets from Nubox in Edwards, CO. The artwork to the right of the window is created from spoons by Rafael Gomez Barros, titled “Specialidad de la Casa.” | Photo by Dallas & Harris Photography
The new home offered a trade-off of ski-in, ski-out access for tremendous vistas, says Adler. “Everything we did was to complement their art collection and capture the views,” he says. To do so, Adler designed a 6,000-square-foot Mountain Modern home with the intention of simplifying the masses so the extraordinary setting wouldn’t be overshadowed by the architecture.

Wine Wall To the right of the four-sided glass wine room hangs an early Barbara Kasten photograph. The room was a joint creation between architect Ken Adler and homeowner Harry Peisach, who calls it their little jewel box. | Photo by Dallas & Harris Photography
Located mid-valley in Missouri Heights, a sprawling neighborhood with expansive meadows and panoramic views, the home is just 10 minutes from the bustling town of Carbondale. Now that the Peisachs live there, they say they don’t really have a need to go into Aspen much. “We’re 30 minutes from Harry’s office in Aspen, but we basically both work completely out of our house,” explains Kathryn.

Primary Bedroom View A chaise by midcentury designer Edward Wormley sits in the corner of the primary bedroom. Thanks to its location in a high alpine meadow above the Roaring Fork Valley, almost every room in the house is afforded panoramic views of Colorado’s Elk Mountains. The photo next to the window is part of a triptych by artist Clifford Ross. | Photo by Dallas & Harris Photography
Deciding to forgo an interior designer, the couple instead ordered everything themselves from retail outlets such as Restoration Hardware and Crate & Barrel, mixing in some Holly Hunt pieces, 1940s antiques and Midcentury Modern pieces from New York. “It’s so warm,” says Kathryn, referring to the interior. “When people walk in here they get that it’s Kathryn and Harry’s house—not designed by someone else. It’s obvious that it’s ours in that it speaks to who we are as a couple.”

A soaking tub from Bain offers a peaceful place to view dominant vistas of Mount Sopris and Capital Peak, while the placement of the bathroom in the home creates an oasis for maximum privacy. | Photo by Dallas & Harris Photography
The Peisachs entertain often, using the outdoor patio for gatherings for friends and family. “It’s incredible to host parties here,” says Harry. “The outdoors is so enjoyable with the fire pit and patio. Everything just flows in and out so perfectly.” But Kathryn’s favorite spot in the house is the primary bathroom, which looks out to Mount Sopris and Pyramid Peak. “I take a bath almost every afternoon and love looking at this divine view. Sometimes, I see elk and deer in the meadow, and it’s sublime,” she says. “I lie there and can’t believe this is my house.”
RESOURCES
ARCHITECT: Ken Adler, KA Designworks
As featured in CHL’s September/October 2023 Issue



