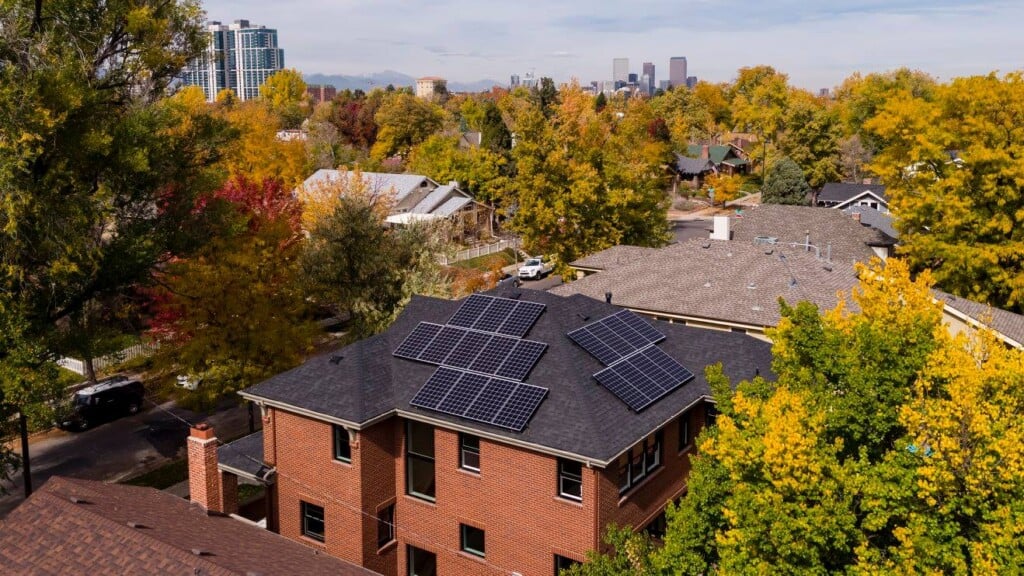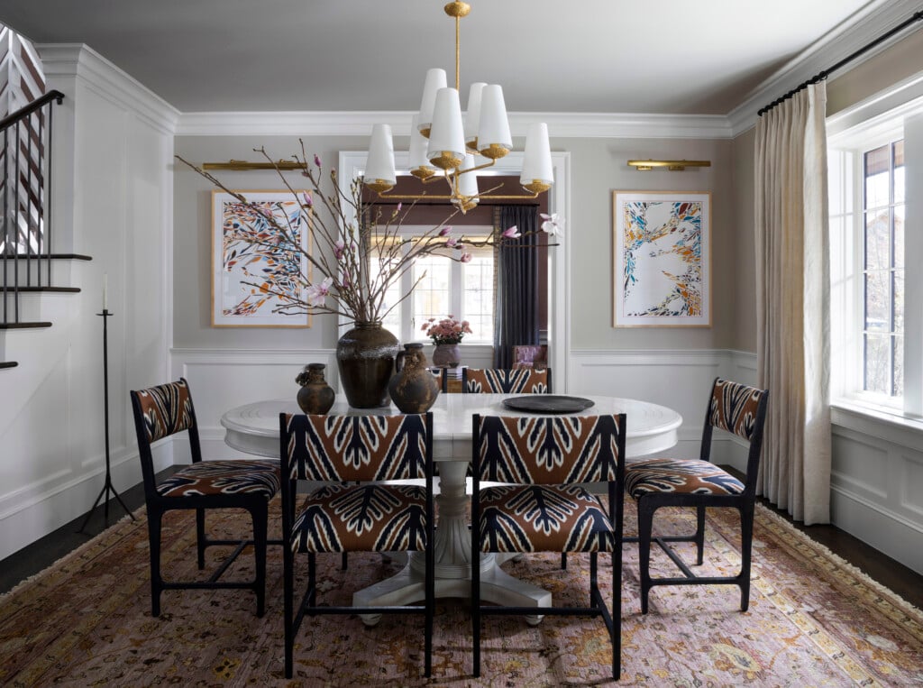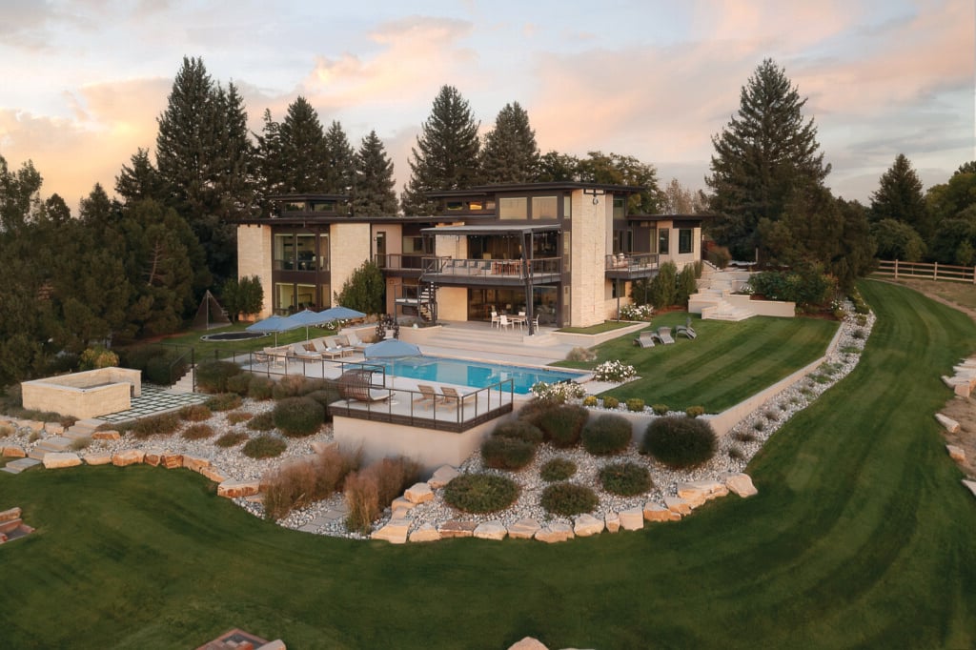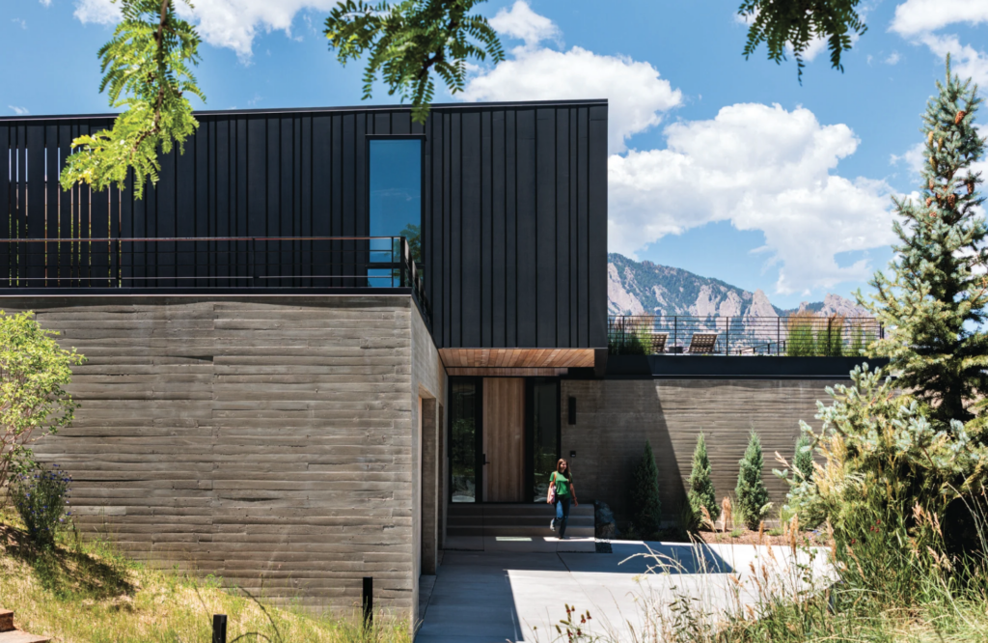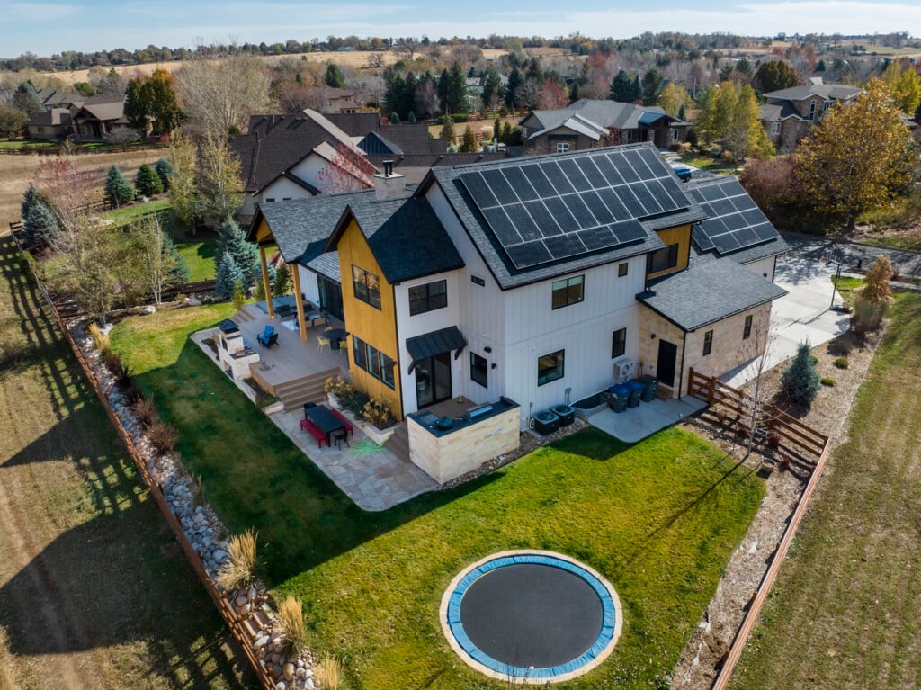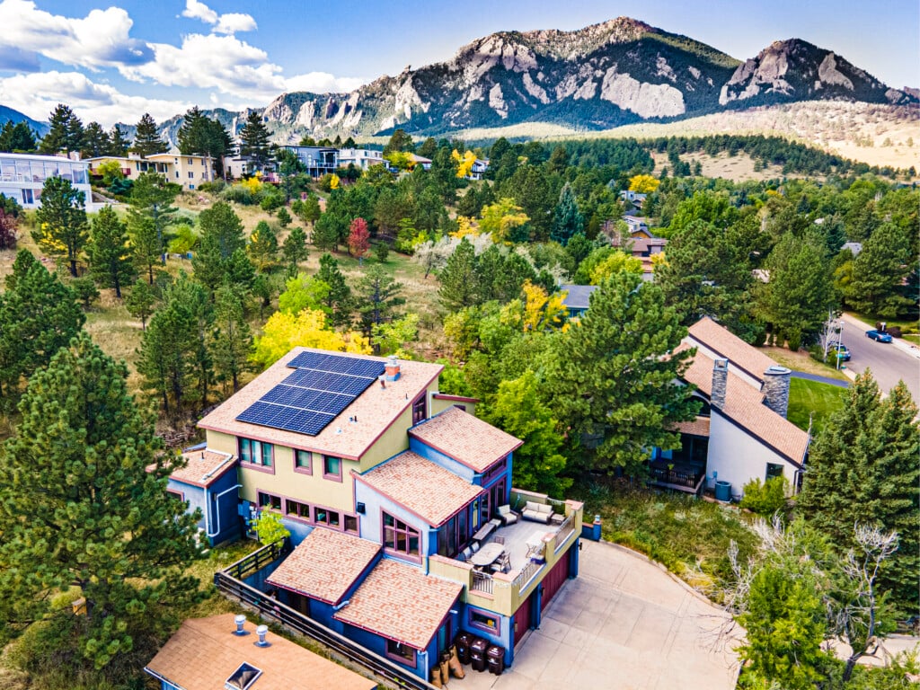A Modern Love
In this profile, Kyle Webb shares his love of Mountain Modern architecture

Located in the Mountain Star area of Avon, this two-story home opens to views of the Sawatch Range. Constructed of board-form concrete, metal and wood, the residence was the 2020 Colorado Homes & Lifestyles Home of the Year. | Photo by David Patterson
Kyle Webb first came to the Vail Valley on a family vacation in 1977, and even at 10 years of age, he was enchanted by the beauty of the area and imagined a life there. Around that same time, he was also already drawing houses. Years later, degrees in hand, he returned, and during a stint working for Jim Morter at Morter Architects, he discovered his true architectural calling. “Jim was the only one doing anything contemporary,” recalls Webb.
“And when I had the chance to do cleaner, more modern architecture, I knew that was really my love.” Since founding KH Webb Architects in 1999, Webb and his team have completed more than 100 projects in Vail— many in his signature Mountain Modern style—and have left an indelible imprint on the community. We asked Webb to share his unique perspective on designing and building in the popular resort town.

This bird’s-eye view of the car barn at the 460-acre Casteel Creek Ranch captures the outdoor recreation hub, which includes a car wash, and storage for snowmobiles, ATVs and all the toys associated with ranch life. | Photo by Scott Cramer
What are some of the changes you’ve observed in everything from architectural style to building materials?
When I first came here, everything was traditional Bavarian, and the materials palette was pretty much spruce, cedar and some stone veneer. Anything modern was taboo, and now it’s what everybody wants. As for materials, thanks to technology, we can now treat all kinds of wood so that it can last far longer in this harsh environment, and advances in window technology allow for 60-foot-wide sliding doors that are energy efficient. We use tons of steel and metal in every project, as well as old standbys like copper, but unlike 30 years ago, we can cut things with lasers and make patterns and create unique artful designs.

Architect Kyle Webb designed the door, which was then fabricated out of laser-cut steel in Italy. The ceiling is crafted from rift-sawn oak, and the flooring is the same material laid in a herringbone pattern. | Photo by David Patterson
What distinguishes mountain architecture?
Mountain architecture is of the site and about getting something to belong where it is. Homes work best when they are designed to work with the natural land features, and we pay attention to the shape and character of the land, and the location of features like mountains, water, trees and sun.

An inviting Telluride gold stone fireplace, the same material as the walls, is the living room centerpiece in this Aspen home. One of Webb’s early Mountain Modern designs, it also features heavy timbers, concrete floors and architect-designed fixed finishes. | Photo by Kimberly Gavin
What are the challenges and advantages of building in the Vail Valley?
The challenges are the same as everywhere in the high-end residential world. There aren’t enough components available or enough people for construction, and it can be exhausting and very expensive to build.
On the plus side, square footage is a commodity here, and if you do everything right you will get your money back. There are still so many amazing building opportunities, and the happiness that accompanies the end results makes it all worthwhile.



