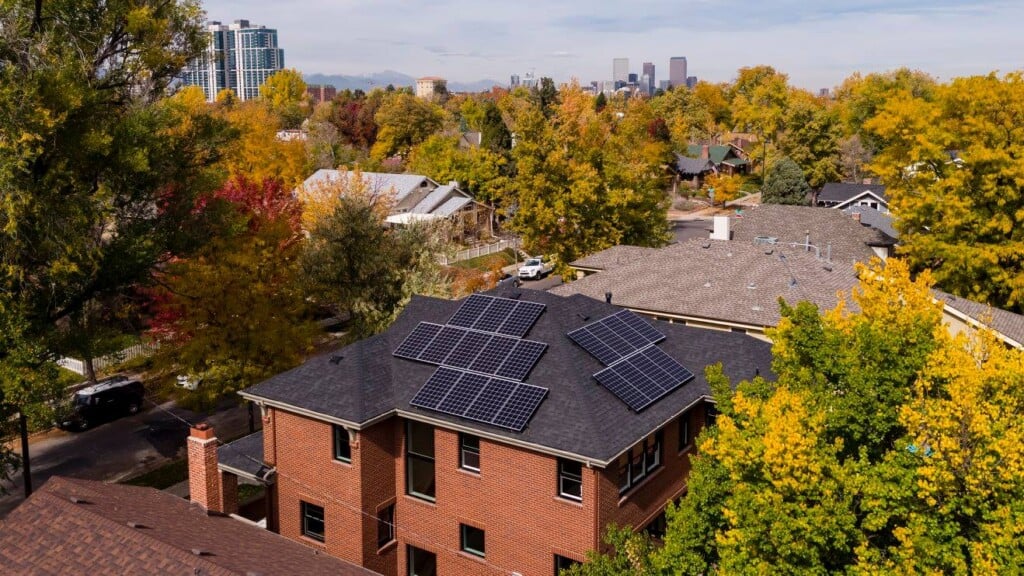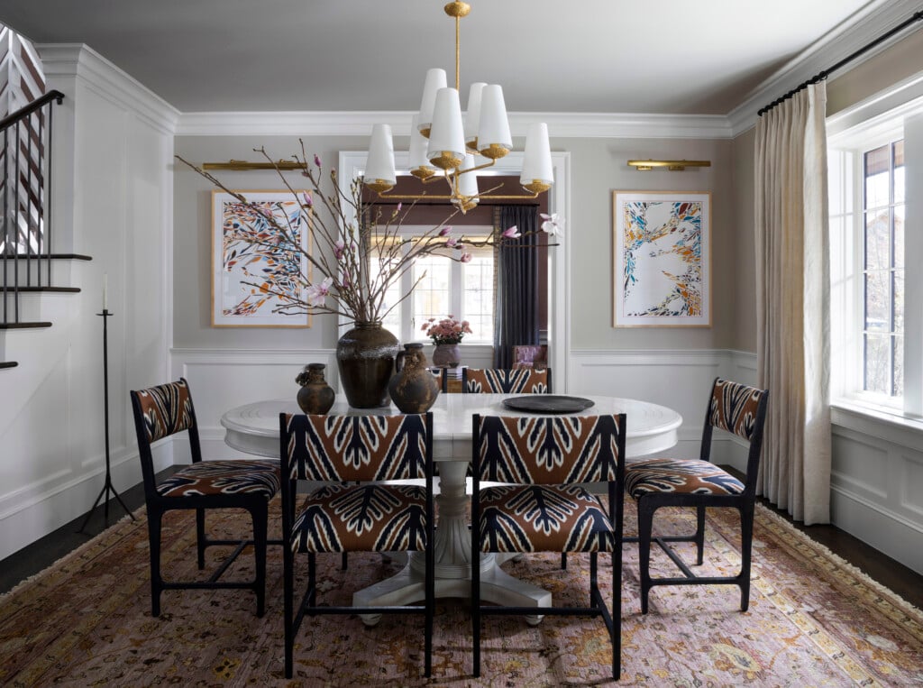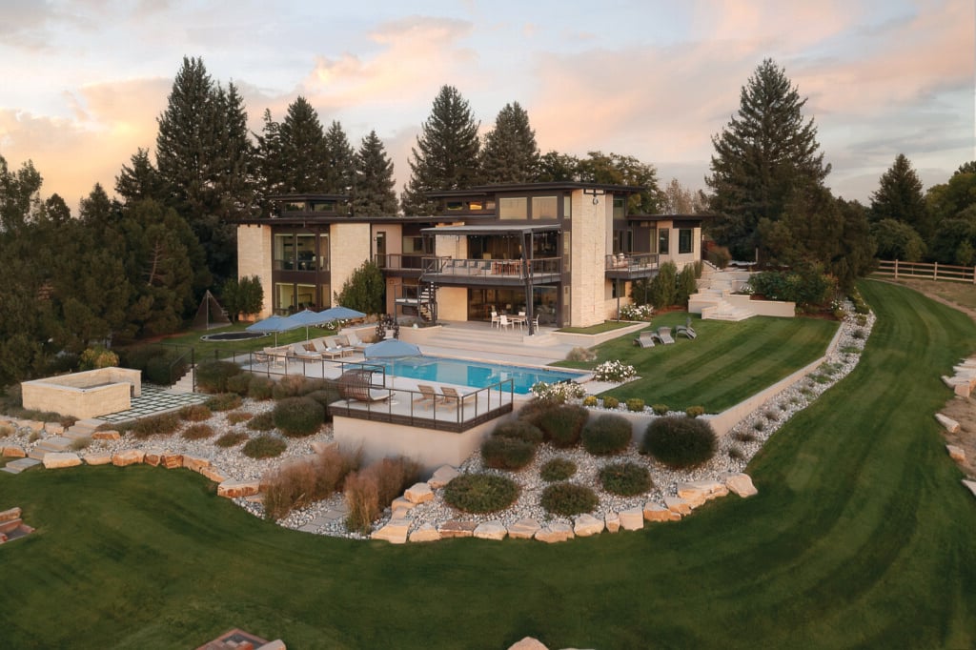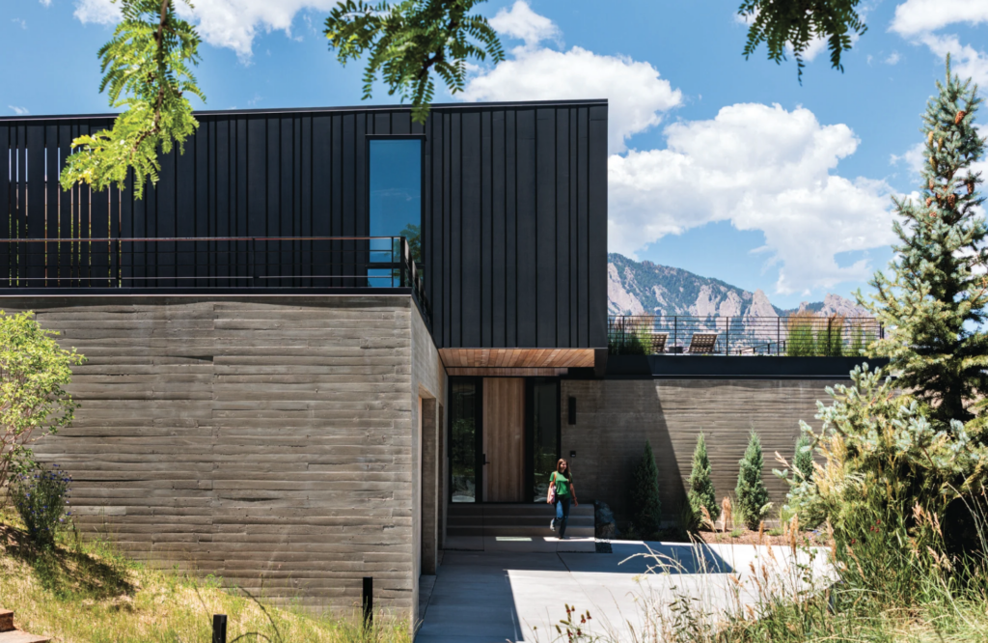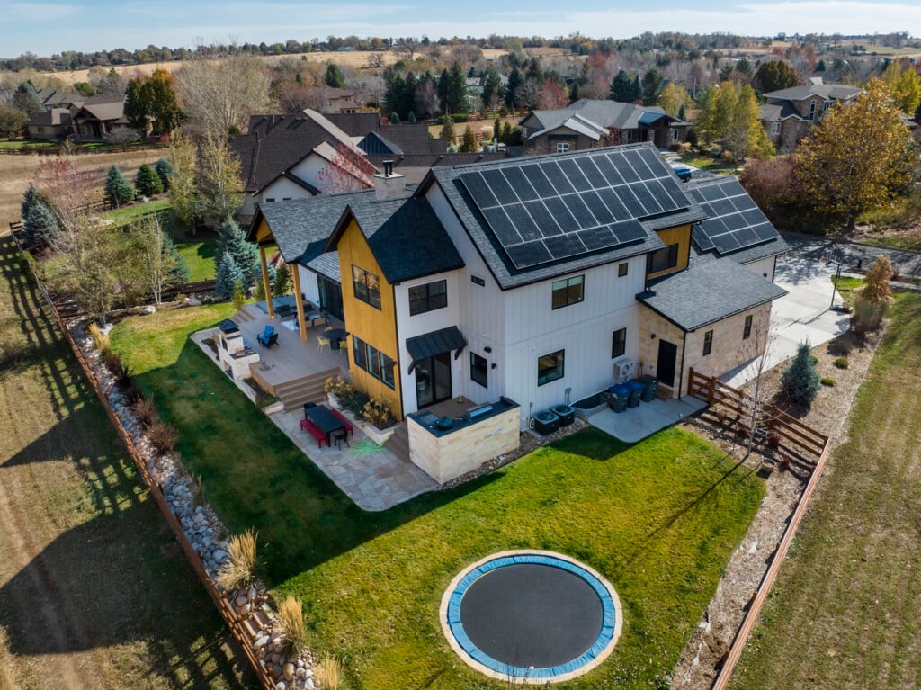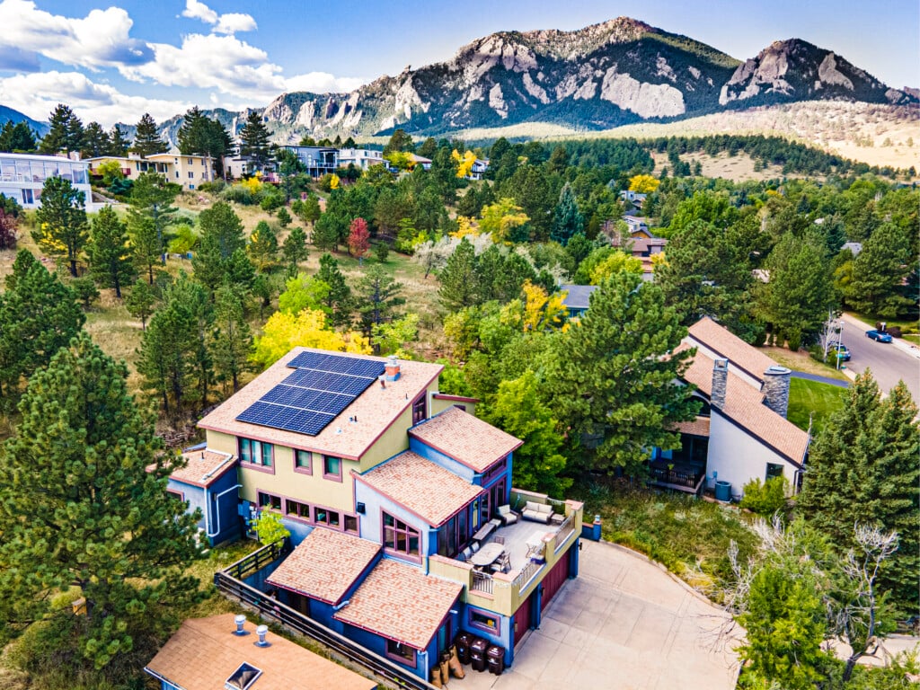Our Favorite Outdoor Living Spaces
A collection of our favorite backyards, patios and decks, in case you're looking for a little inspiration
Spring is in the air (aside from a little snow here and there) in the Centennial State, and if there’s anything we Coloradans know well, it’s the outdoors.
We’ve rounded up our favorite backyards, patios and decks, in case you’re looking for a little inspiration for your outdoor oasis.
Designscapes Colorado’s Evergreen project received the honor for HGTV’s Ultimate Outdoor Awards. From an in-ground hot tub and stone fire pit, to a serene pond and gorgeous views, this space is the ultimate natural refuge.
A Texas designer tackles her family’s alpine idyll in Telluride, where comfort is key. For al fresco meals on the patio overlooking Wasatch Mountain, Eyles selected a table that can seat up to 15 people for a “super-communal” vibe.
After living in Denver’s urban core for more than a decade, the owners of this Hamptons-inspired home wanted a resort-feel, reminiscent of beach-side summer homes. The house opens to a covered terrace before spilling down to the pool and seating area.
Denver-based designer David Hintgen turned this small Lowry backyard into a posh outdoor-living sanctuary for his family. He wanted a “zero-maintenance” space and a look that wouldn’t turn bleak in winter, so he used artificial turf and flora, plus a host of weather-resistant materials, to create a seamless “indoor life outdoors” vibe.
Landscape architect Mike Albert of Design Workshop surrounded the patio of this Aspen home with abundant flowers, making it a woodland-style getaway, right in town. The dining table and chairs are from Janus et Cie, and the sitting chairs are from RH.
This sophisticated country club home brings 90210 to Denver. Architect Pat Cashen designed this elegant pool house.
Bifold doors open to the backyard of this bright and airy Boulder home, and there are seats on the patio, perfect for dining al fresco.
Our 2020 Home of the Year is a modern Avon build radiating elegance in both scale and design. Perched at around 9,000 feet on an Avon peak, our Home of the Year winner stands on a three-acre lot that delivers superior views of the White River National Forest.
Cotton-candy clouds hang on a pastel-blue sky on a clear Colorado morning, hovering above a patch of meadow where water meets a swath of land. This pastoral landscape in Cherry Hills Village was transformed into a contemporary farmhouse by the meeting of two visions.
Two Texas friends, one a designer, add spunk and seaside calm to a 1970s Aspen home. Evergreen trees and towering, purple lupine flowers flank a streamlined pool, turning the garden into a de facto spa.
Our 2015 Home of the Year appears to rise out of a hill in Evergreen like a tree and includes a “guys’ perch”—a second-floor game room with pool table and shuffleboard (what the homeowners describe as “a cave in the sky”).
The homeowners of this Aspen idyll enjoy sharing their sanctuary and hosting outdoor gatherings. “You can literally hear the aspens quaking and the grasses blowing,” the wife says about the serene experience of sitting outside on a summer afternoon.
A powerhouse couple renovates a historic home in their beloved Denver community. This 1890s-era brick home was one of the only Victorian mansions still sitting on its original 12,000- square-foot lot, just waiting for a reinvigoration of design and structure. Outdoor relaxation comes in the form of a pool, installed by Advanced Pools and Spas.
This Hilltop home goes Napa. A Denver family brings a Northern California vibe into their Hilltop adode. The back courtyard offers a respite for the family, with pool lounging and outdoor dining.
In addition to the two indoor kitchens, there’s an enviably well-stocked outdoor kitchen in entrepreneur Laura Love’s Denver home, complete with sink, fridge and dishwasher.
A calming infinity pool was placed just to the right of this Aspen house, with views expanding up toward Independence Pass and overlooking the expansive Aspen valley. Homeowner Susanne Denison says it’s one of her favorite spots on the homestead. Who can blame her?
Our 2016 Home of the Year sits on a gentle rise on a secluded 2.5-acre lot in Cherry Hills Village and was decided with the Colorado sun in mind—in more ways than one.
In the central courtyard of this home in Denver’s Hilltop neighborhood, Architect Carlos Alvarez designed the fire pit with a stucco-surround to match the exterior of the house.
Tucked behind the bustling Cherry Creek Mall sits this secret garden oasis, which feels more like Provence than Denver.
“I wanted to go maximalist instead of minimalist,” says the owner of this Cherry Hills home with Hollywood glam. They built a greenhouse to create a courtyard around the pool and to give the family what felt like an outdoor living space in the winter months.
The outdoor spaces of this home in the foothills of Littleton were designed to be a hub for crowds as well as intimate gatherings. The spectacular mountain views don’t hurt, either.
A private and protected outdoor relaxation space echoes the clean lines of our 2017 Home of the Year, Tazi Ranch, a 135-acre parcel that rests in a wildlife-laden valley in Douglas County.
This Denver idyll boasts plenty of splash with a 36-foot swimming pool, underground movie theater, sunken courtyard, and separate kids’ and parents’ wings.
The back patio of our 2018 Home of the Year in a lush Denver suburb includes a covered dining area and pizza oven, a picnic table out on the deck, and this gathering place around a fire pit and gorgeous views.
This is only scratching the surface! For more outdoor living inspiration, visit:
CH&L Outdoor Living Issue 2016
CH&L Outdoor Living Issue 2017
CH&L Outdoor Living Issue 2018


























