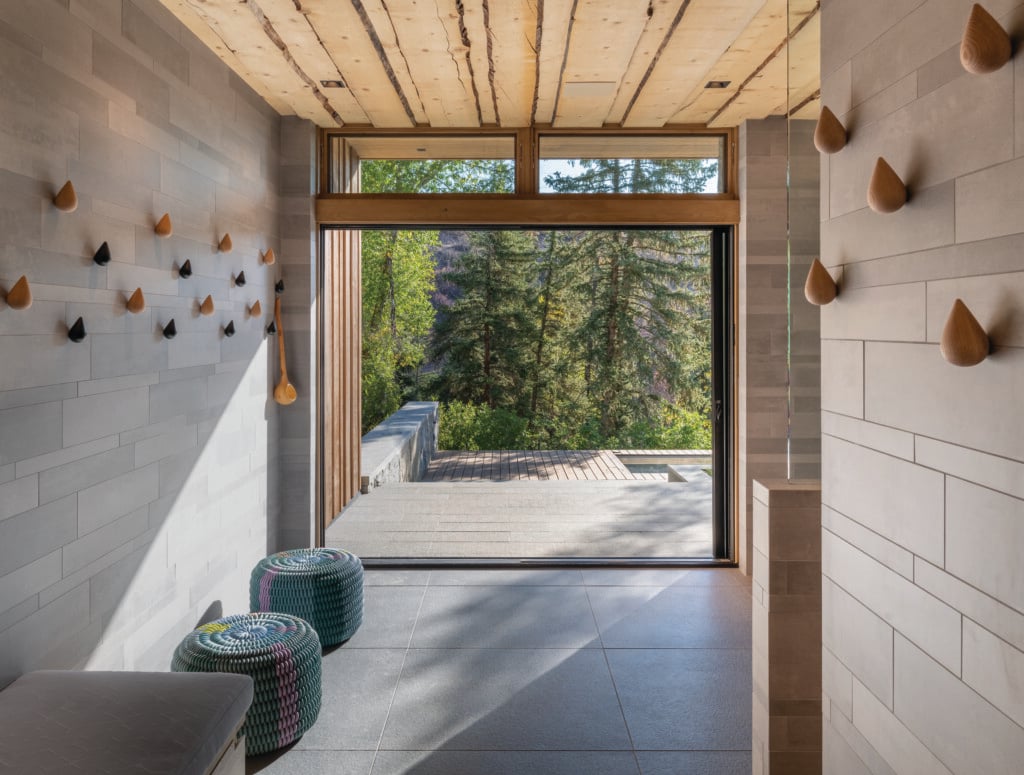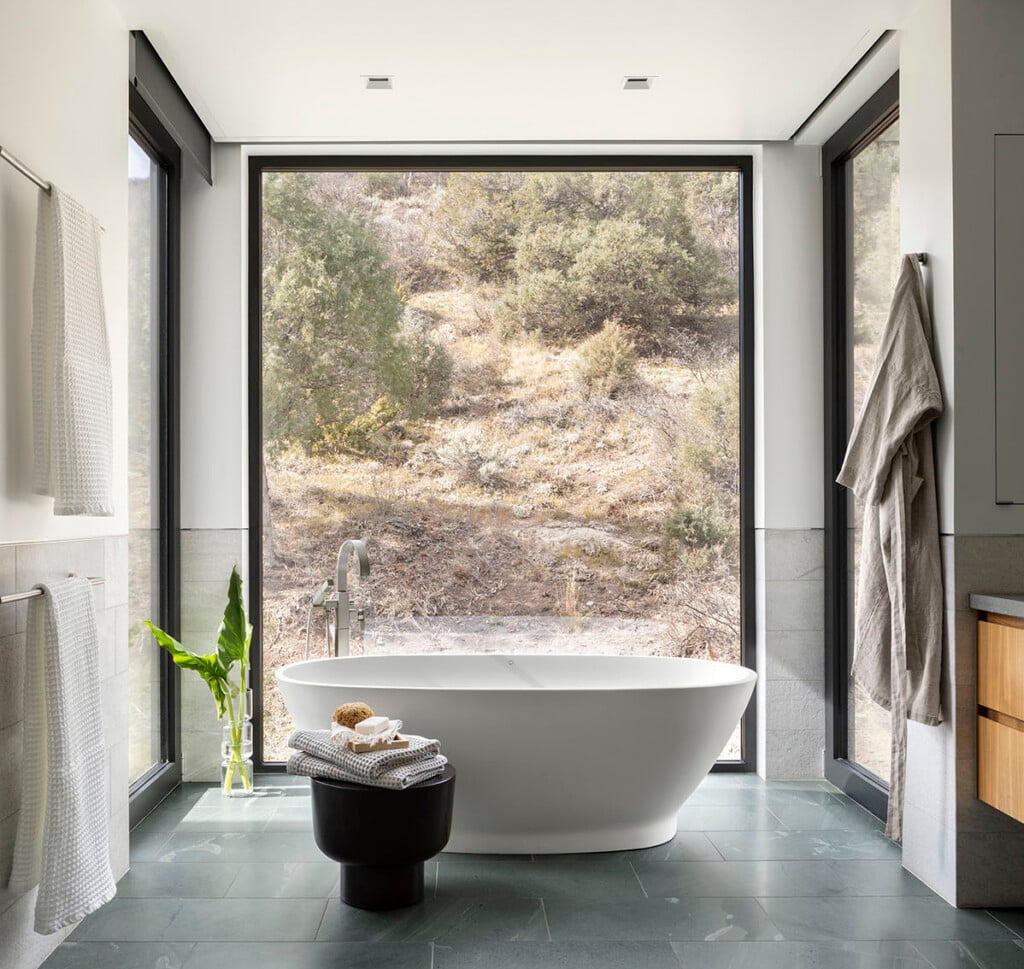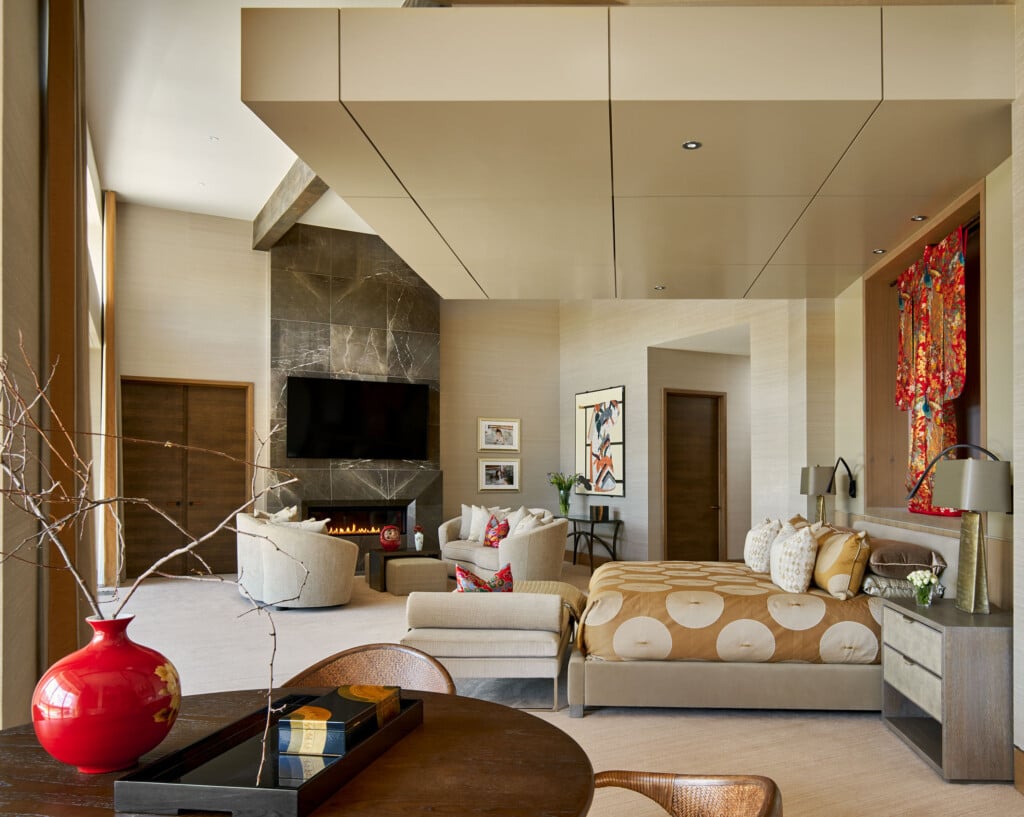A Delicate Dance Between Traditional and Digital Methods
Mandil Inc. seeks to strike a modern balance between manual drafting and computer rendering
An experienced architect’s drawing is as unique as their signature. Channeling a client’s input, architects can wield a pencil to convey a spectrum of ideas using soft, crisp, or sharp lines. Traditionally, a seasoned professional would do a rough sketch to capture the essence of a design followed by a series of carefully hand-drawn renderings combining concept, form, and function. This method is time-tested, offering a quick way to take an idea and create a blueprint for the finished project.
With the advent of computer programs like CAD and Revit giving architects the tools to produce a design to scale, they can create a digital rendering that allows the client to see and experience a virtual tour of a home or commercial space three dimensionally. Digital renderings allow for perspective, context and complete understanding offering the client an enhanced comfort and satisfaction level with the presentation.
Additionally, drawings are created on paper, but digital drawings can be stored and used electronically thereby reducing a firm’s carbon footprint. Computer-generated drafting is considered a technical breakthrough in the Architectural Engineering Construction industry by becoming the primary way to communicate a design’s intent. However, despite advanced computer technology, the techniques and principles of both approaches remain essentially the same.
This has become something of a conundrum for firms,” says Mandil Inc. Senior Director of Interior Design, Sean Hughes. “There are truly benefits to both techniques.” Hughes points out the advantages of hand-drawing include cost effectiveness and speed. “Computer rendering takes longer and is more costly,” he explains. When deciding what will work best, an effective way to measure the benefits of each technique is to consider the scale of the project, the project budget, and the client’s preferences. For these reasons, Mandil Inc. often uses a mix of traditional and new methods that best suit each client.
Hughes points out that going digital is a trend that is starting to become more pervasive simply because of the dimension and detail it offers. “For our firm, a hybrid approach is a great way to ensure client satisfaction.” The firm extends hands-on opportunities like showroom visits to give clients the chance to see and feel fixtures and finishes and envision how they will look in the space. “The bottom line,” he says, “is that we want our clients to be happy, excited, and love what’s happening.”
































