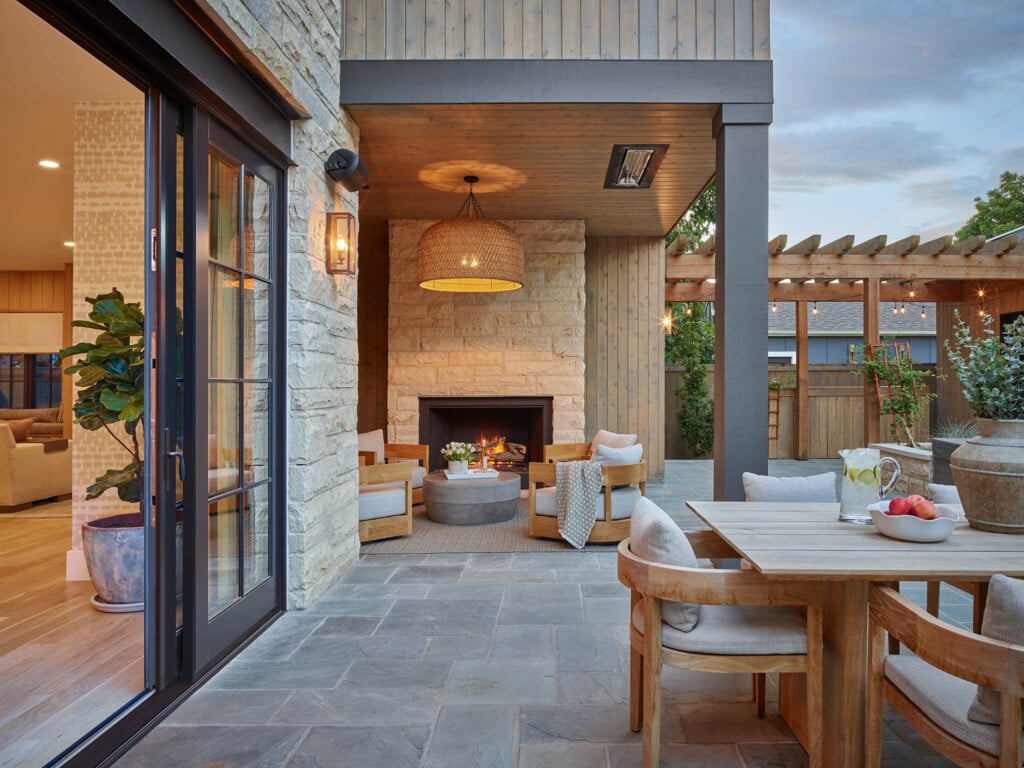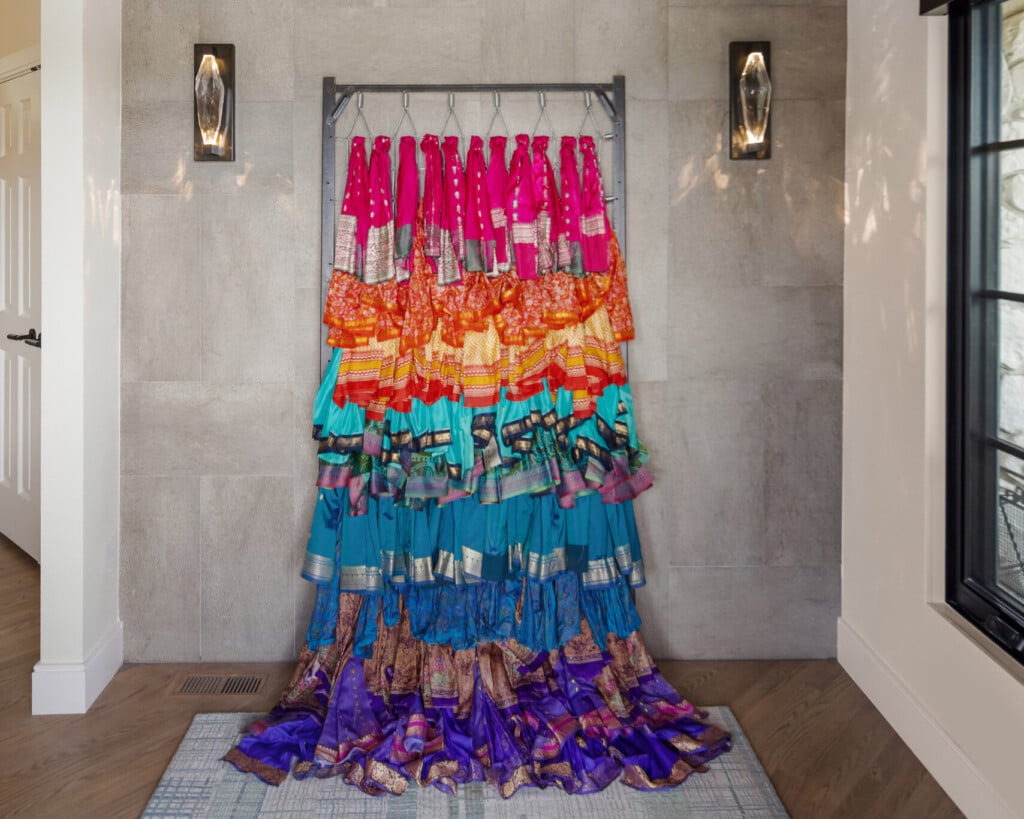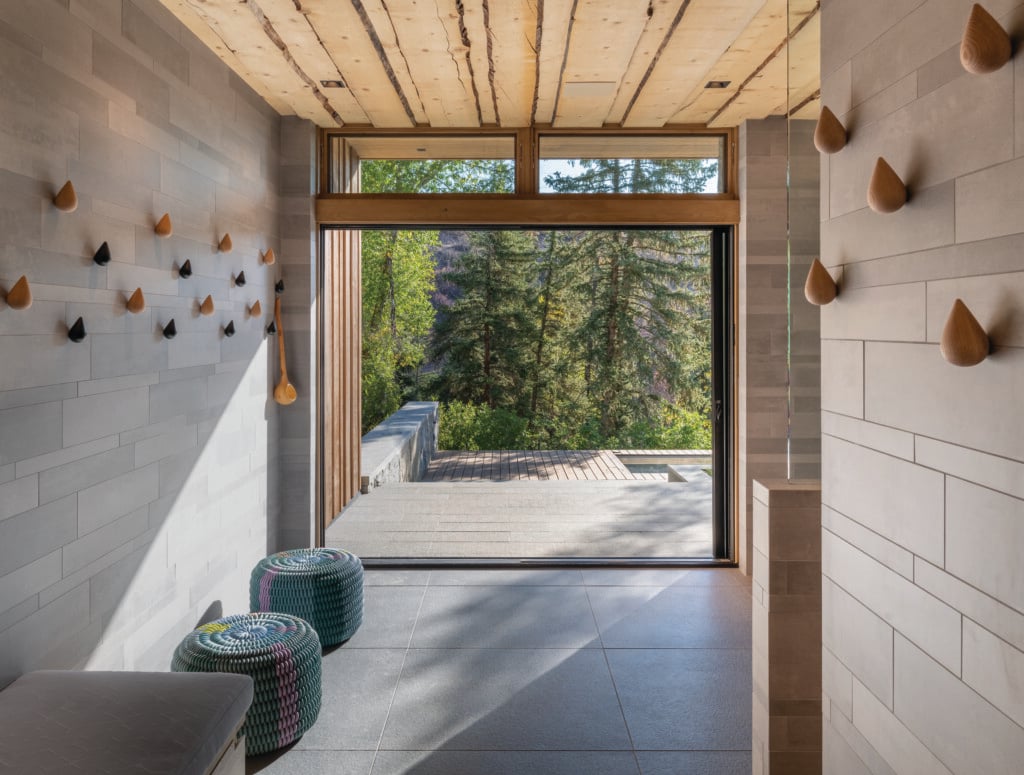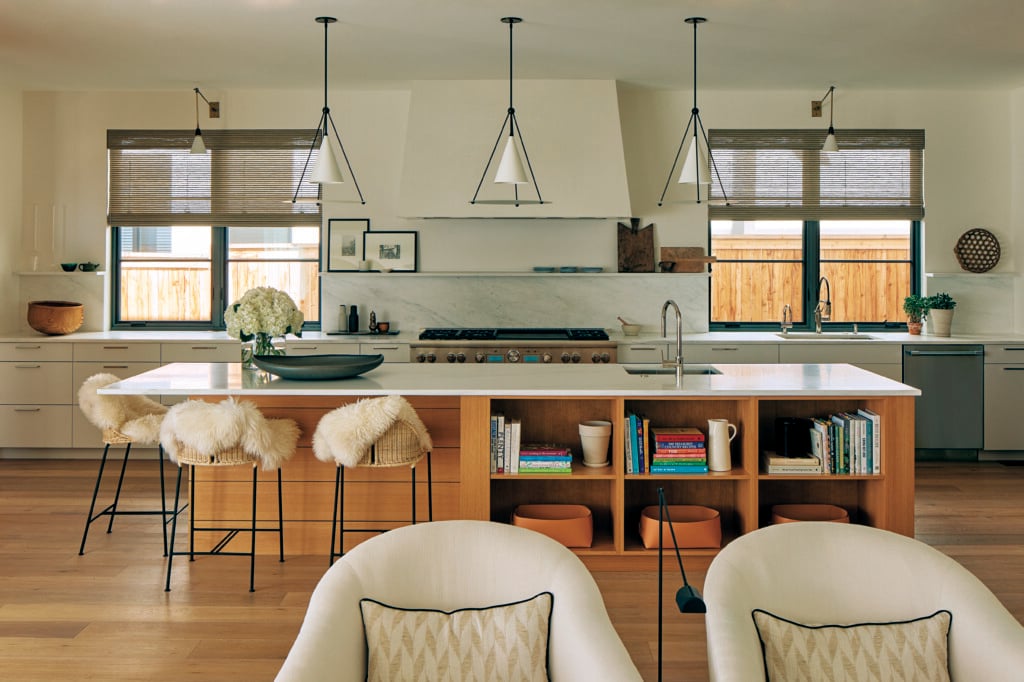Inside a Denver Home with Traditional and Contemporary Finishes
A custom home in Denver’s East Washington Park neighborhood puts outdoor living first

Patio A pendant by Palecek and furnishings including a rug and concrete table from RH make the outdoor patio, with its integrated fireplace, an extension of the living space. | Photo: Shawn O’Connor
The idea of building your own home can be a daunting thought for many couples, but for Emily and Brad Gunlock, it’s a challenge they relish—so much so, they recently finished their fifth one. “We never like to say this is our forever home, but this one we will definitely stay in until the boys finish school,” Emily says. The pair own Gunlock Homes, a Denver based real estate and custom home development company. “When we are building our own place, it’s a great opportunity to experiment with different things like layouts and materials,” Brad says. “We can be more adventurous with our own house than a spec home.”
The Gunlocks’ current property sits in Denver’s East Washington Park neighborhood, the same area they chose for all their past builds. “We love the neighborhood,” Emily says. “It has a lot of character and is perfectly situated near great restaurants and fun places to shop.” First developed in the 1920s, the neighborhood’s leafy streets and stylish mix of old and new make it a favorite for the couple, who live there with their two boys, ages 10 and 15. The exterior of the house has a distinctly traditional feel, blending full-bed 5-inch-thick limestone with dark stained wood, an all-metal roof and windows with black mullions.

Kitchen The Calacatta OMG marble backsplash sourced from Galleria of Stone adds a fun element against the traditional paneling on the custom cabinets by Aspen Leaf Kitchens. Palecek chairs from CAI Designs are a popular place to sit for a bite to eat at the island, and complement the soft tones of the open-plan space. | Photo: Shawn O’Connor
The couple worked with Louisville-based Red Pencil Architecture and Pamela Chelle Interior Design, both of whom they have used on past projects. “Brad and Emily wanted an elevated and casually sophisticated home that was still suitable for rough-and-tumble home life with two boys,” Pam Chelle says. Unlike most designs, where outdoor living is secondary to indoor spaces, the initial design concept for this house began outside. The main floor centers on a partially covered courtyard with a spa and lounging and dining areas. An integrated outdoor fireplace and a heat lamp in the ceiling reduce seasonal weather limitations.
“It’s our favorite place to spend time,” Emily says. The ground floor contains an open-plan kitchen, dining and sitting room, powder room and mudroom. A home office and a separate meeting room for clients coordinate beautifully in the same elegant aesthetic. Ten-foot ceilings, wood paneling on many walls and built-in window seats secure a sense of timeless tradition. White oak flooring used throughout and exposed ceiling trusses in the same hues emit a warm aesthetic augmented with custom wood cabinetry by Aspen Leaf Kitchens.

Exterior Traditional and contemporary finishes mix with a metal roof, full-bed, 5-inch-thick limestone walls, dark stained wood and windows with black mullions. | Photo: Shawn O’Connor
Upstairs, a large primary suite with separate meditation room, a walk-in closet and island with a laundry room is nicknamed “the apartment,” as Emily says, “it just all flows together.” Two additional bedrooms and bathrooms for the boys complete the upper level. A finished basement is another favored hangout spot for the Gunlocks, with a bar and seating area, media room, playroom and a guest suite for visitors. A “secret” walkway leads under the outdoor patio to a hidden room beneath the garage.
“It has hockey slapshot and basketball, but it’s unfinished,” Emily says. “It’s wired for a movie theater, or it might become a gym; we’re not sure yet.” This time they are in no rush to move onto the next build, so the hidden room still gives the Gunlocks an excuse to try yet another fresh design element. “It makes it fun, and it’s all part of the experimentation— which we enjoy, but we don’t have the same energy we used to,” Brad adds laughing.

Dining Room An elongated white plaster chandelier by RH emits a soft light over a dining table with marble top and brass base from Arhaus, used for client meetings. | Photo: Shawn O’Connor

Powder Room A pedestal sink with a fluted stone top, marble shelf and metal base by Robern makes a stylish addition to the powder room. | Photo: Shawn O’Connor

Primary Bedroom The Wyller bed frame in Tania Cashmere from Arhaus lends a luxurious feel in the primary bedroom.| Photo: Shawn O’Connor
Architecture: Red Pencil Architecture
Interior Design: Pamela Chelle Interior Design
Construction: Gunlock Homes Real Estate and Development















