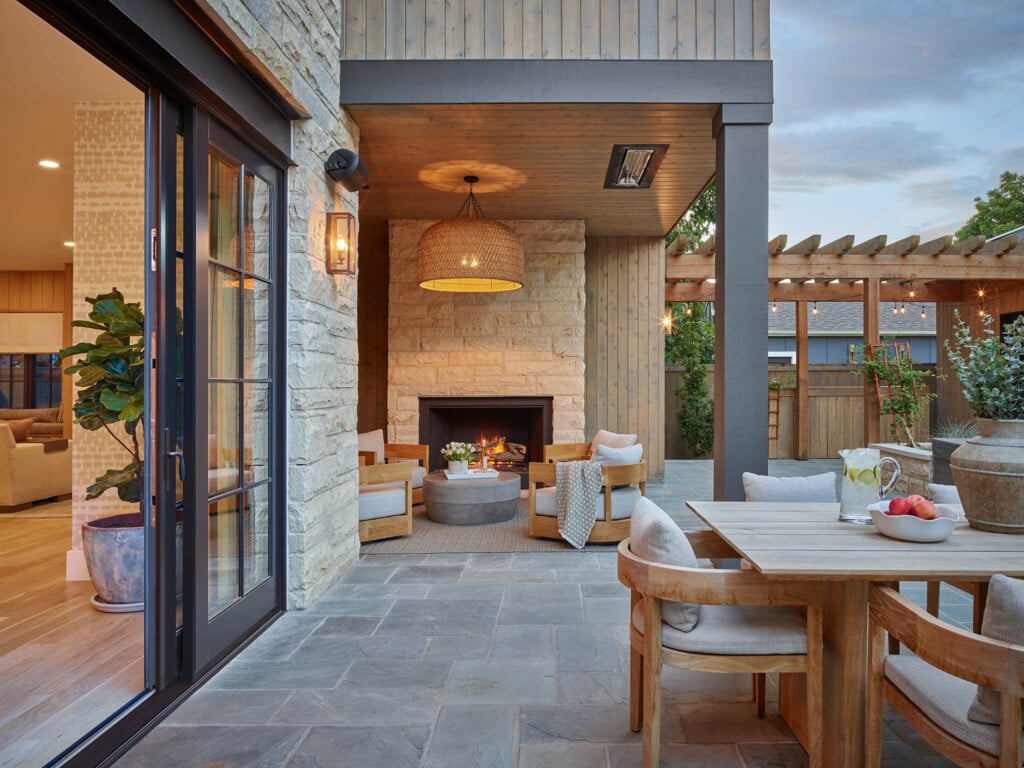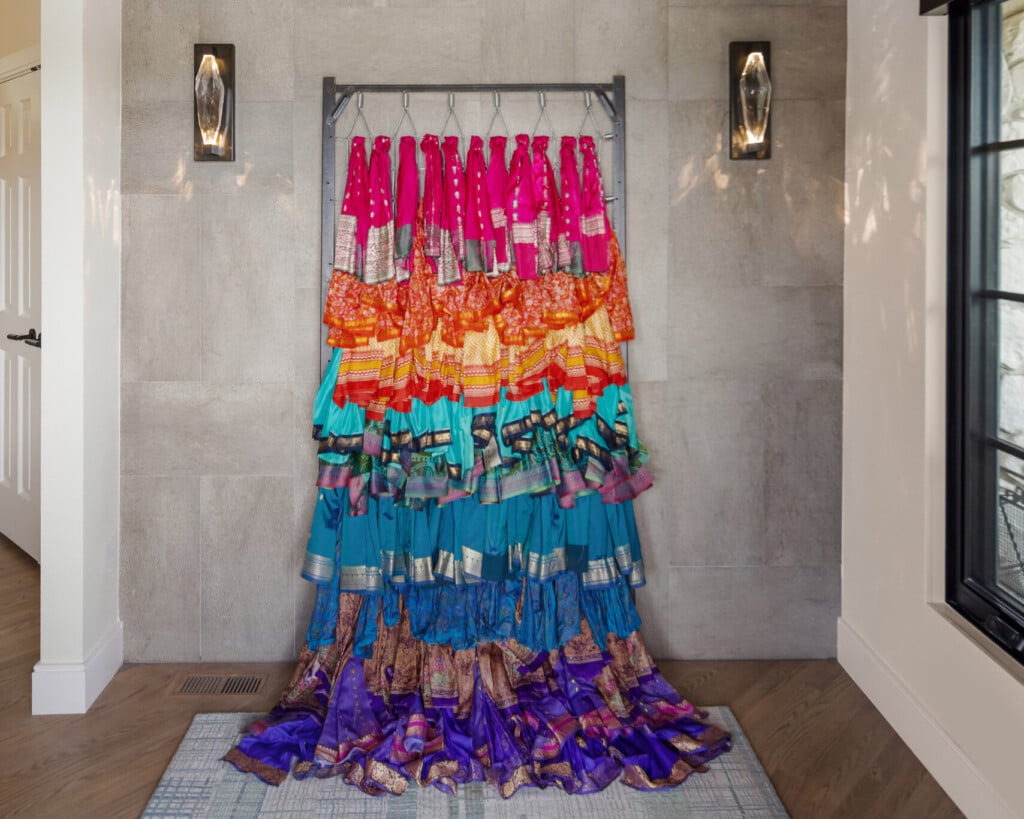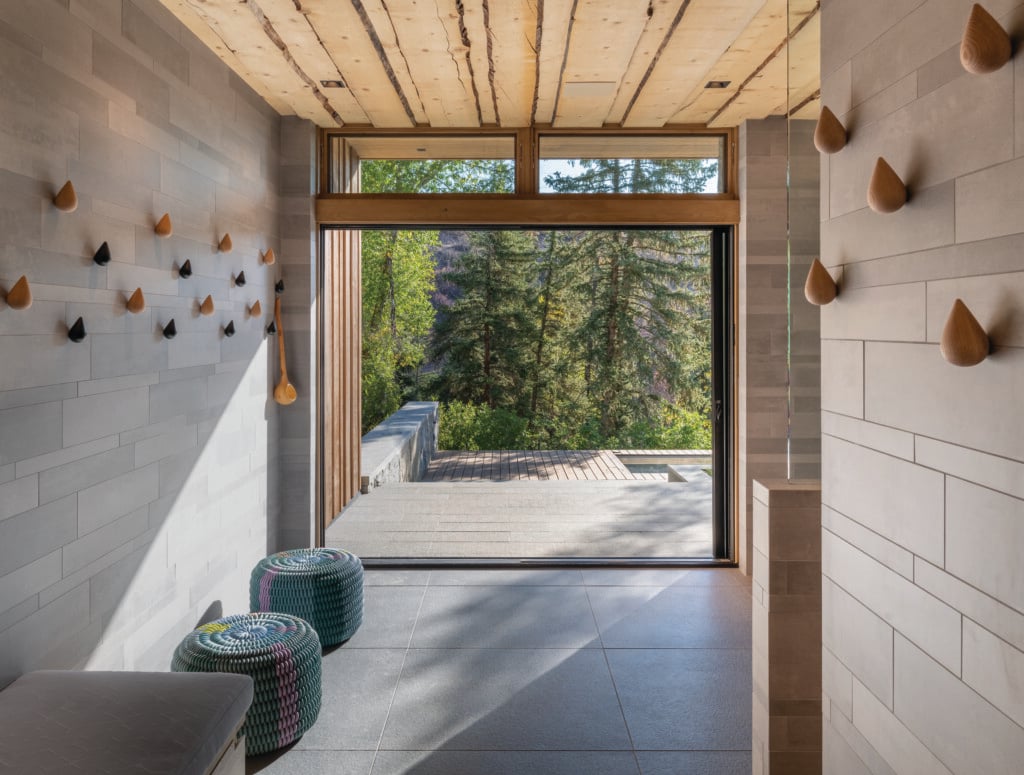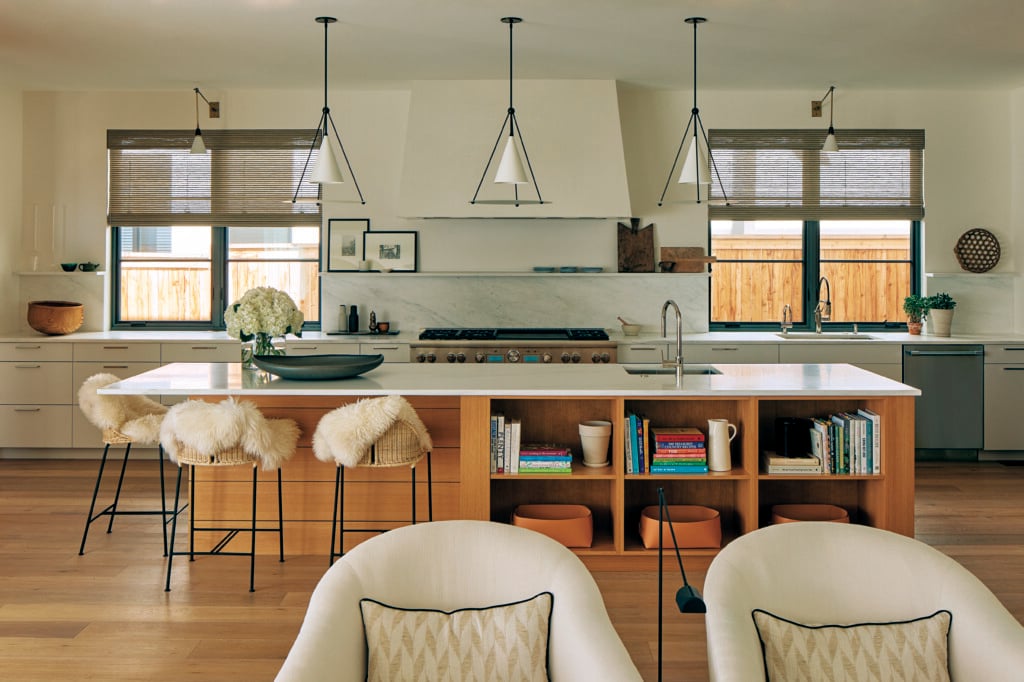An Eclectic Approach to Mountain Modern Design
In conversation with Margarita Bravo on her Timeless Transformation project in Boulder
When a young and growing family decided to design their boulder home, they aimed at creating a warm and livable space. The family had lost their home in the 2021 Marshall Fire and was eager to transform their 10,000-square-foot new abode into a mountain modern haven. In doing so, they called on Margarita Bravo’s expertise to help actualize their design dream.
Bravo was tasked with bringing several rooms to life, including five bedrooms, two kitchens, two family rooms, one living room, a theater, and more. Throughout the home, various textures, colors, fabrics and shapes influenced its overall mountain aesthetic. “The furniture and materials in the Timeless Transformation project were carefully curated to enhance the modern mountain aesthetic,” Bravo shares.
“Upholstered pieces feature a mix of leather and fabric with wooden frames while lighting elements include hand-blown glass and metal finishes with a brass touch. Ceramic tiles bring vibrant color to spaces, and natural fiber wallpaper adds texture. Combining these materials creates a cohesive and sophisticated look throughout the home.”
Tell us about the journey working on this project.
The journey of the Timeless Transformation project involved closely collaborating with the young homeowners. Completing this house became a priority for creating lasting family memories. The process was focused on turning their vision into reality, ensuring the home was warm, livable, and reflective of their personalities.
Describe your approach with geometric design.
In this project, our approach to geometric design was to integrate clean lines and modern mountain elements that enhance the architectural features of the house. We have meticulously curated the finest materials and finishes to perfectly complement the overall aesthetic, achieving a beautiful balance between form and function.
What inspired the color palette?
The color palette was inspired by the natural surroundings of Boulder, Colorado. We used earthy tones to reflect the serene mountain environment while incorporating warmer hues to create a welcoming and cozy atmosphere.
How did you balance the expansive layout with a cohesive feel?
Consistent design elements and thoughtful space planning balanced the expansive layout. While unique in its purpose, we ensured that each room followed a cohesive theme with complementary colors, materials, and finishes, creating a seamless flow throughout the home.
Tell us about the colorful hallway piece.
The vibrant hallway piece adds personality and whimsy to the home. It serves as an artistic focal point, drawing inspiration from the clients’ playful and creative spirit, and contrasts beautifully with the more subdued tones used elsewhere in the house.
Is there anything else you’d like to share?
One unique feature is the hidden home theater, accessible through a secret bookshelf door. The basement kids play area, with its theater stage, crafting space, and rock climbing wall, highlights the family’s desire for a fun and interactive space for their children.




























